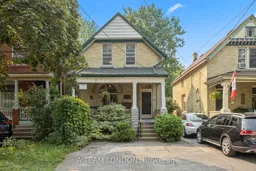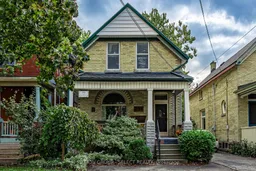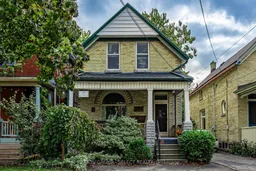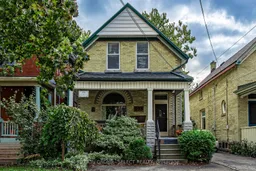Think you can't afford character? Think again. This spacious 4-bedroom, 2-bath home in the heart of Old East Village gives you the charm, space, and lifestyle you actually want, without sacrificing convenience or breaking your budget. Not a condo and not a compromise. Skip the elevators and condo fees. Here, you'll enjoy your own front porch, a bright eat-in kitchen with stainless steel appliances, gleaming hardwood floors, and original details like leaded glass and wood trim that make this home feel special. There's even a sunroom overlooking the backyard, perfect for coffee, a good book, or your home office setup. Upstairs, four true bedrooms give you the flexibility to grow, create, host, or work from home. You'll find the extra space helpful for guests, working from home or creative pursuits like yoga, crafts or a cozy reading room. Downstairs, you've got storage, laundry, and room to organize your life. With a 2-piece powder room on the main floor, full bath upstairs, and two parking spots out front, its a layout that just works. Updated where it matters: New electrical (2025), furnace and power vent water heater (2021), porch and addition roofs (2023), and fresh stair/hall carpet (2024). Step outside and walk to everything- 100 Kellogg Lane, Powerhouse Brewing, the new Hard Rock Hotel, farmer's markets, cafés, festivals, and all the energy of Old East Village. This is one of London's most exciting neighbourhoods, and you'll be right in the center of it. First home? Make it one you're proud of. Big, bright, walkable, and full of character- just like you!
Inclusions: Refrigerator, Stove, Dishwasher, Washer, Dryer, all window coverings, gas powered lawnmower







