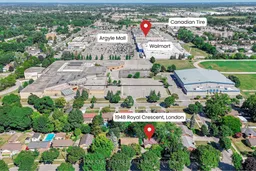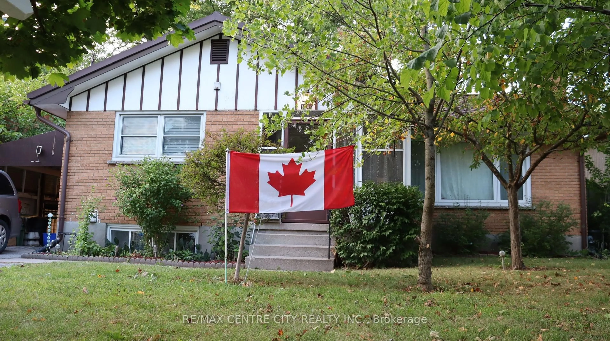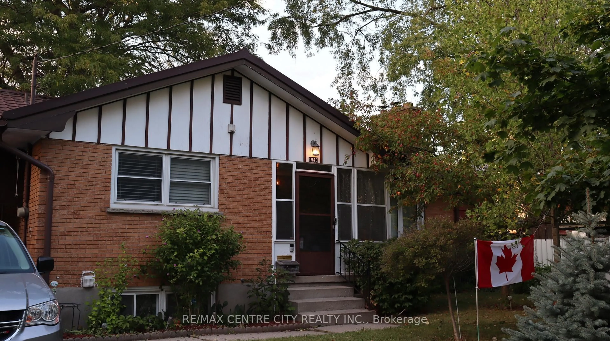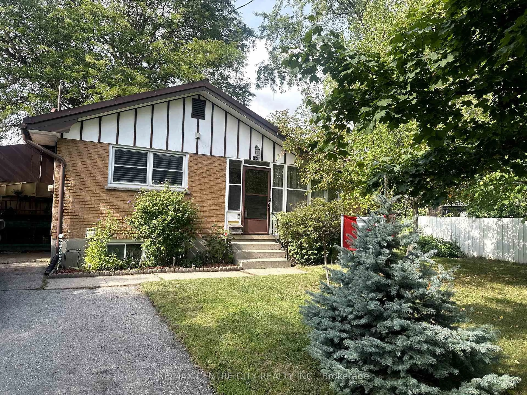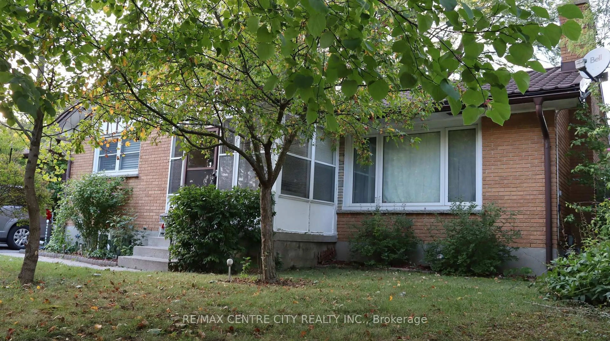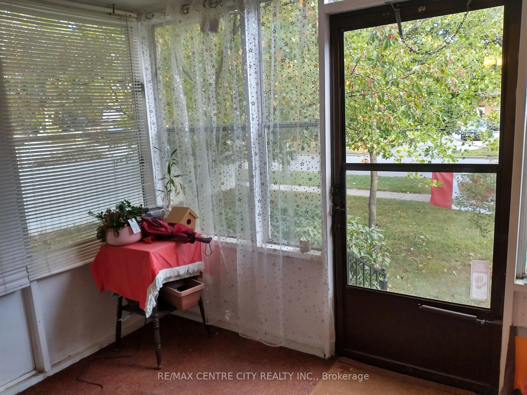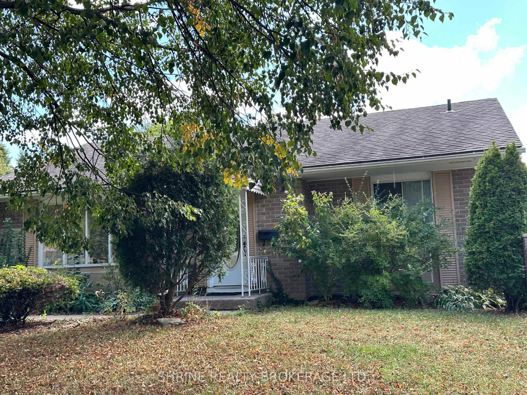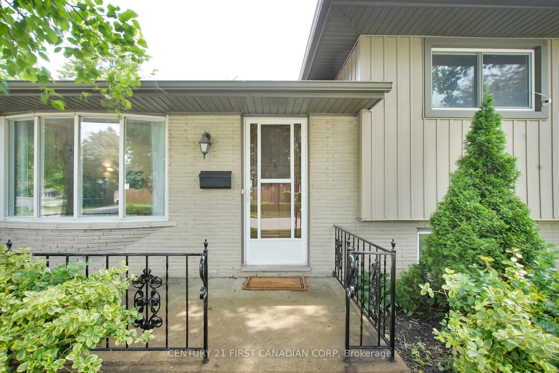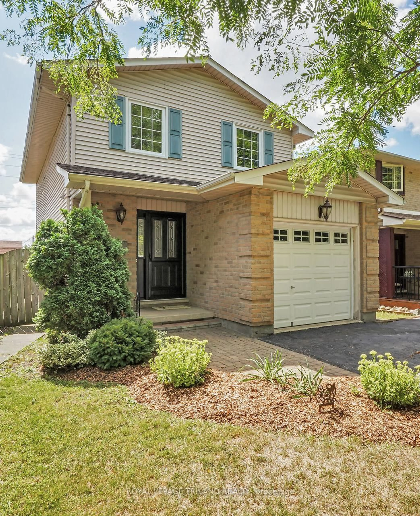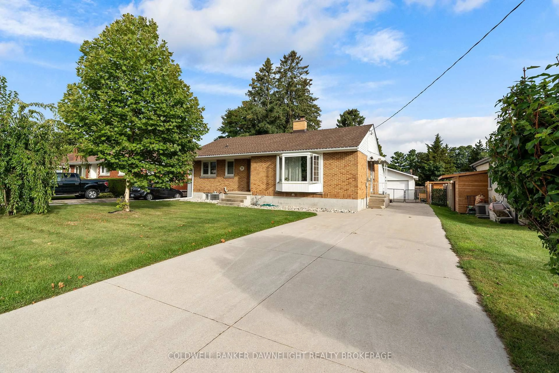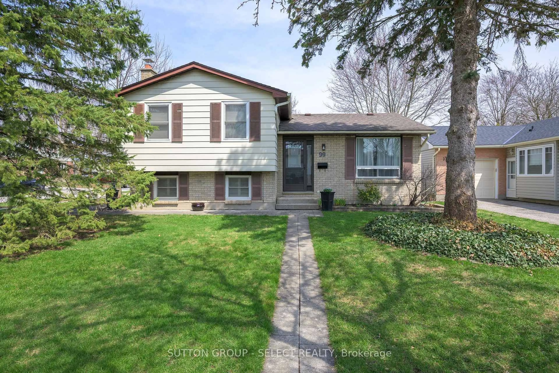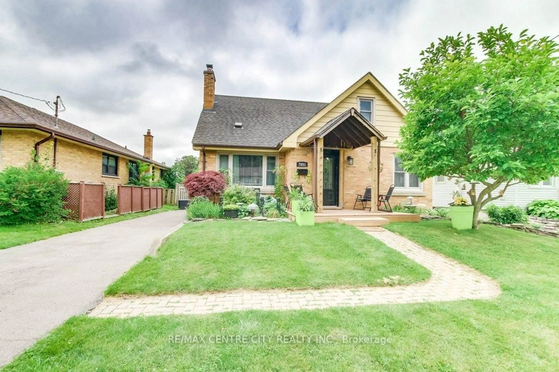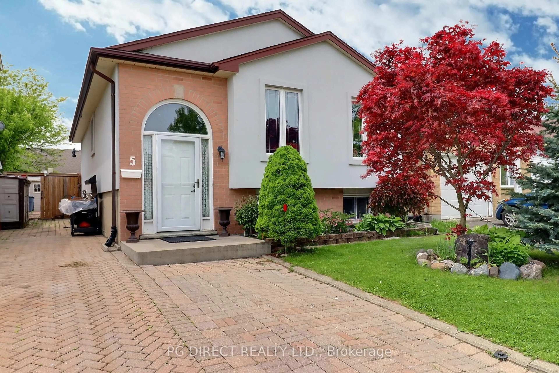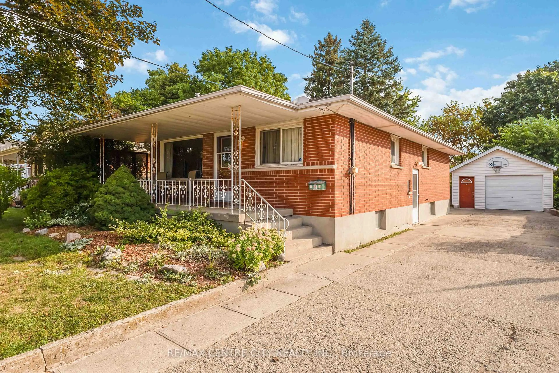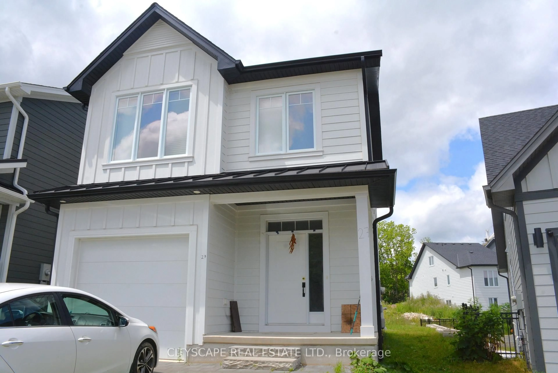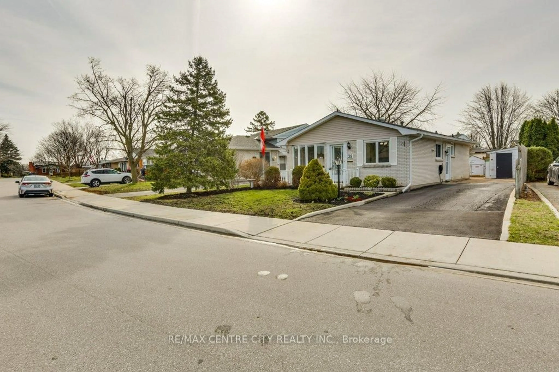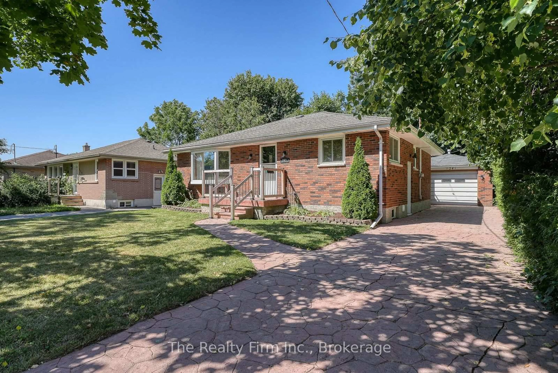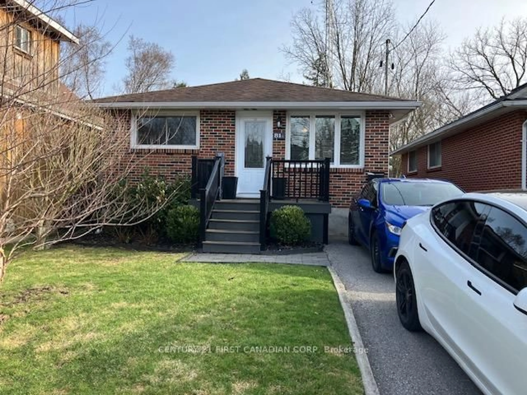1948 Royal Cres, London East, Ontario N5V 1N7
Contact us about this property
Highlights
Estimated valueThis is the price Wahi expects this property to sell for.
The calculation is powered by our Instant Home Value Estimate, which uses current market and property price trends to estimate your home’s value with a 90% accuracy rate.Not available
Price/Sqft$504/sqft
Monthly cost
Open Calculator

Curious about what homes are selling for in this area?
Get a report on comparable homes with helpful insights and trends.
+20
Properties sold*
$532K
Median sold price*
*Based on last 30 days
Description
Welcome to this 3-bedroom,2 -bathroom bungalow offering 1,112 sq. ft. of living space on the main level. Situated on a spacious 53 ft. x 120 ft. lot, this home combines comfort, functionality, and an unbeatable location near Argyle Mall. This property has had only two owners since it was built, a testament to the care and pride of ownership throughout the years. The main floor features a bright living room with recently upgraded hardwood flooring, a 4-piece bathroom, and three generously sized bedroom is perfect for families or first-time buyers. The main-level layout offers both practicality and charm, making it easy to feel right at home.The main level offers a spacious living room with a WETT-certified furnace room, a well-appointed kitchen, a 4-piece bathroom, and three comfortable bedrooms. The thoughtful layout provides both functionality and comfort, making it ideal for everyday living. Natural light flows throughout, creating a warm and inviting atmosphere.. The basement, with a separate entrance, is ideal for multi-generational living or income potential. It includes a large living room, rec room, kitchenette, 3-piece bath, and laundry room plenty of space to accommodate different needs. Featuring a durable metal roof that offers long-lasting protection. Step outside to a private backyard oasis, perfect for cozy evenings or weekend gatherings. The backyard includes a small garden and fruit trees, a rare find that adds charm and character to this property. This homes location is a true highlight. Just steps from Argyle Mall, Walmart, Canadian Tire, restaurants, and public transit, everything you need is close by. Families will appreciate being near Lord Nelson Public School, Clarke Secondary School, Nelson Park, Argyle Arena, and Royal View Church, all within walking distance. Whether you are looking for your first home, an investment property, or a family-friendly residence, this home checks all the boxes.
Upcoming Open House
Property Details
Interior
Features
Exterior
Features
Parking
Garage spaces -
Garage type -
Total parking spaces 4
Property History
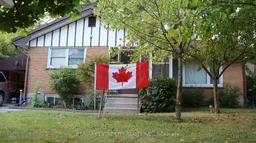 34
34