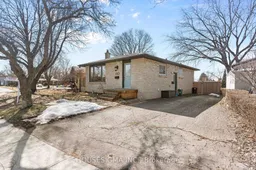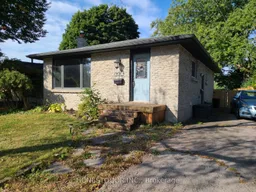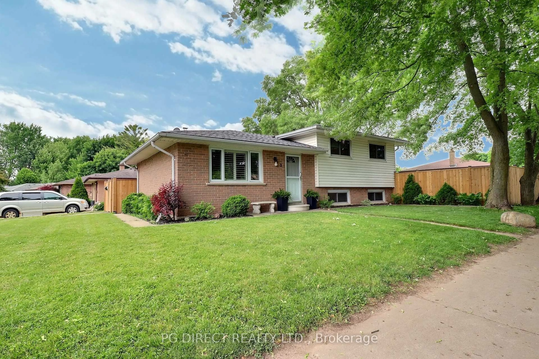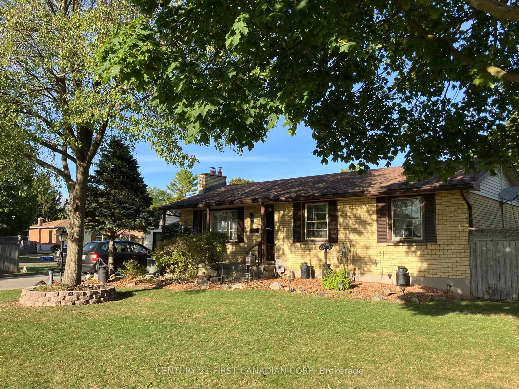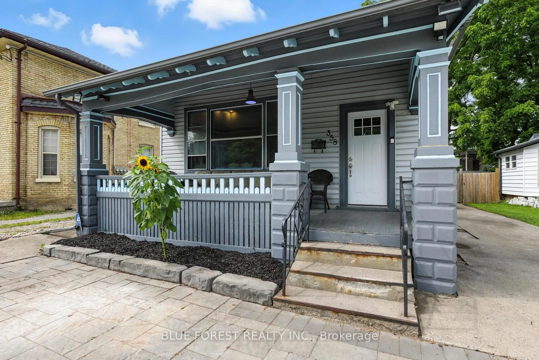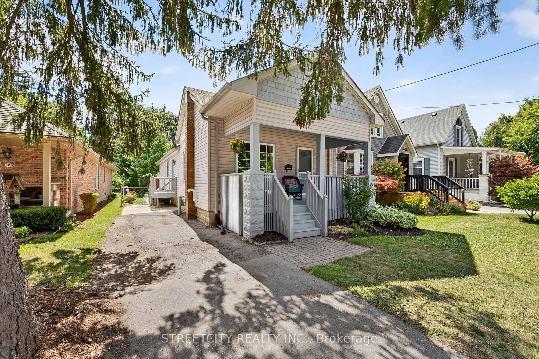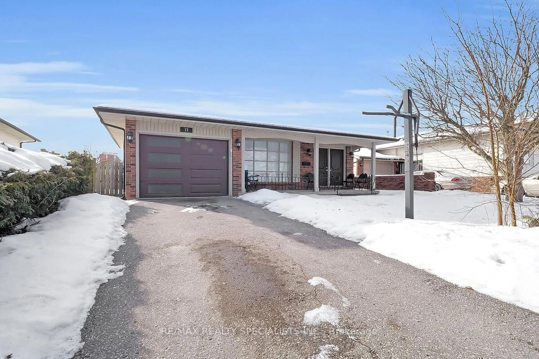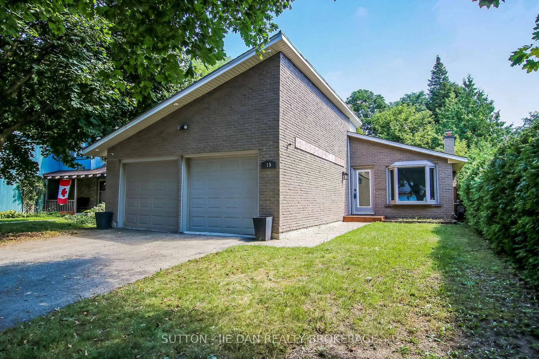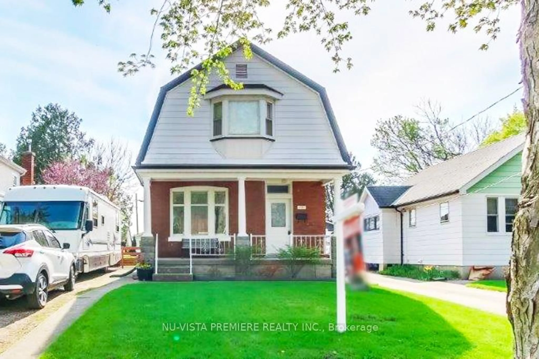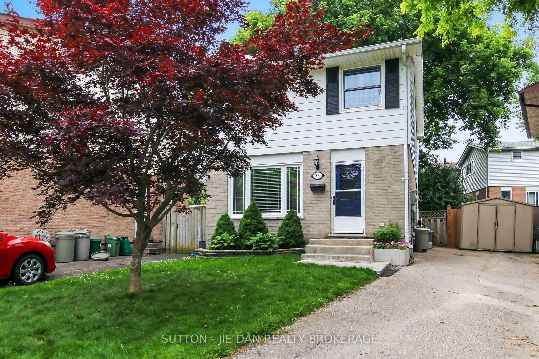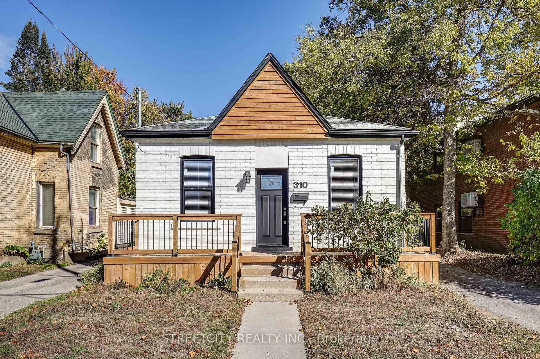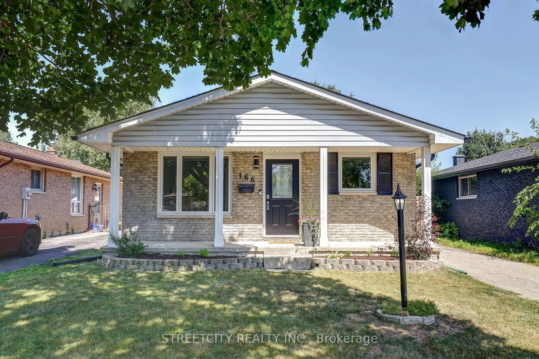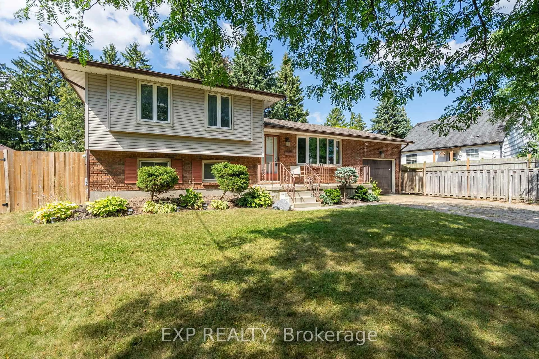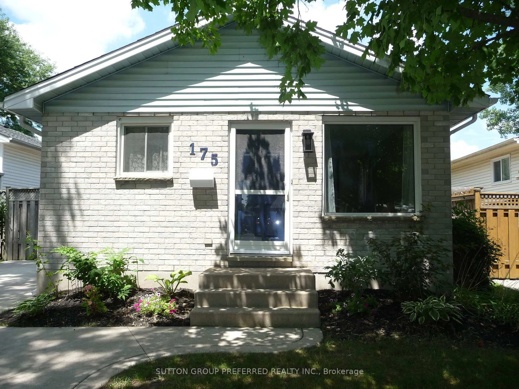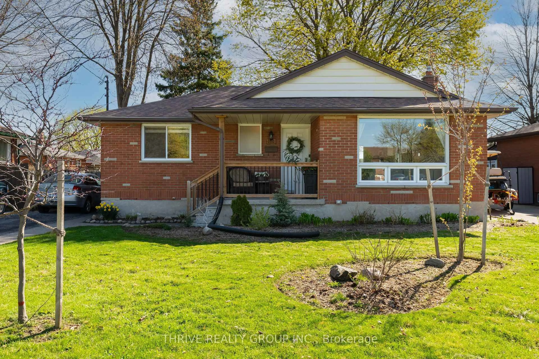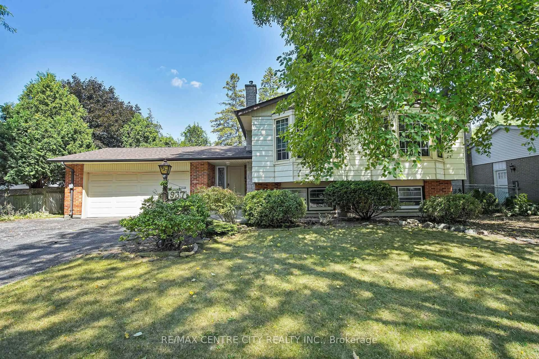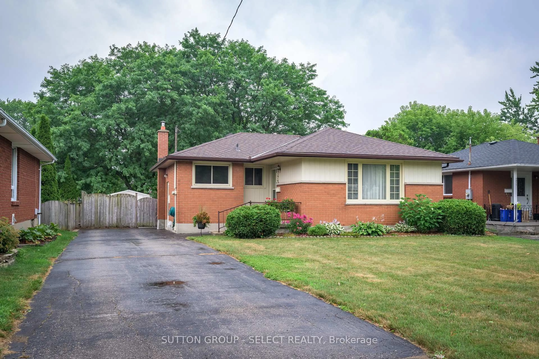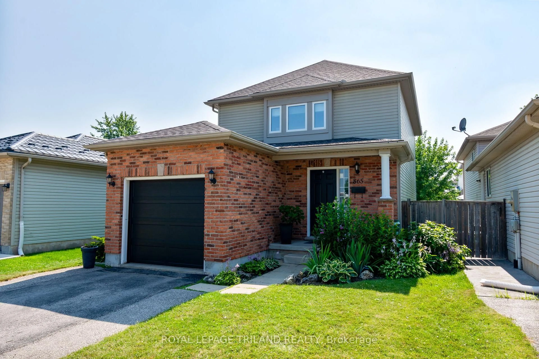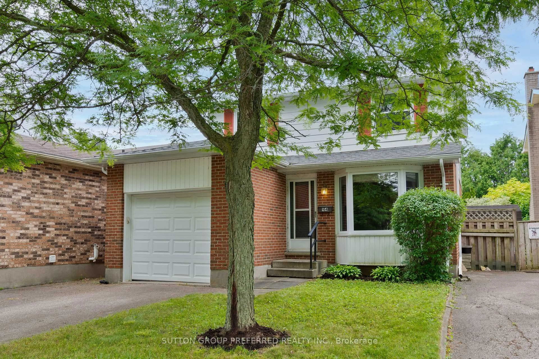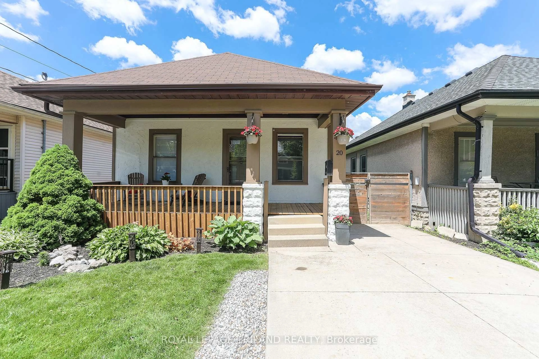Welcome to 116 Kipling Ave, a beautifully updated carpet-free all brick bungalow nestled on a quiet, tree-lined street on a pie shaped lot in a sought-after neighbourhood. This stunning home offers a perfect blend of modern upgrades and cozy charm, making it an ideal choice for families, down-sizers or first time homebuyers. Inside you'll discover a bright, open-concept main floor featuring an updated kitchen with quartz countertops, and stainless steel appliances, gas stove (2021) , dishwasher (2024). The living room is bright and open with a large front window. The adjacent dining area boasts a dry bar with a beverage fridge and stone accent wall perfect for entertaining guests. The dining table and chairs are included as well as the breakfast bar chairs. The main floor updated bathroom has a wonderful deep oval soaker tub to enjoy that evening glass of wine with a good book! With two spacious bedrooms upstairs and a third bedroom downstairs, there is plenty of room for everyone. The separate side entrance to the lower level offers in-law suite potential or multi-generational living containing a rec room equipped with a home theatre projector and screen, making it the ultimate spot for family movie nights...the lower level also features a bedroom and an updated bathroom, a super-large laundry room, which can be converted into a kitchen, with a new washer (2024) as well as a bonus office, gym area. Outdoors, enjoy a fully fenced yard, large garden shed, a custom back awning on a concrete pad - great for watching the game or watching it rain, and a fire pit, all backing onto a beautiful green space called Nelson Park - a peaceful setting for relaxation and family gatherings. There's enough room for 4 cars in the driveway. Don't miss your chance to own this incredible move in ready home in a prime location. Book your showing today!
Inclusions: Existing: Fridge, Gas Stove, Dishwasher, B/I Microwave, Washer, Dryer, Home Theatre Projector with Screen, Dining Table/Chairs, Window Coverings, Breakfast Bar Chairs, Closet in Lower Bedroom, Electric FP in Master bedroom
