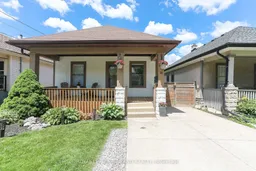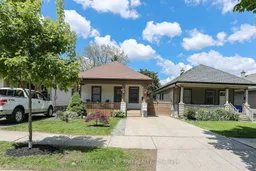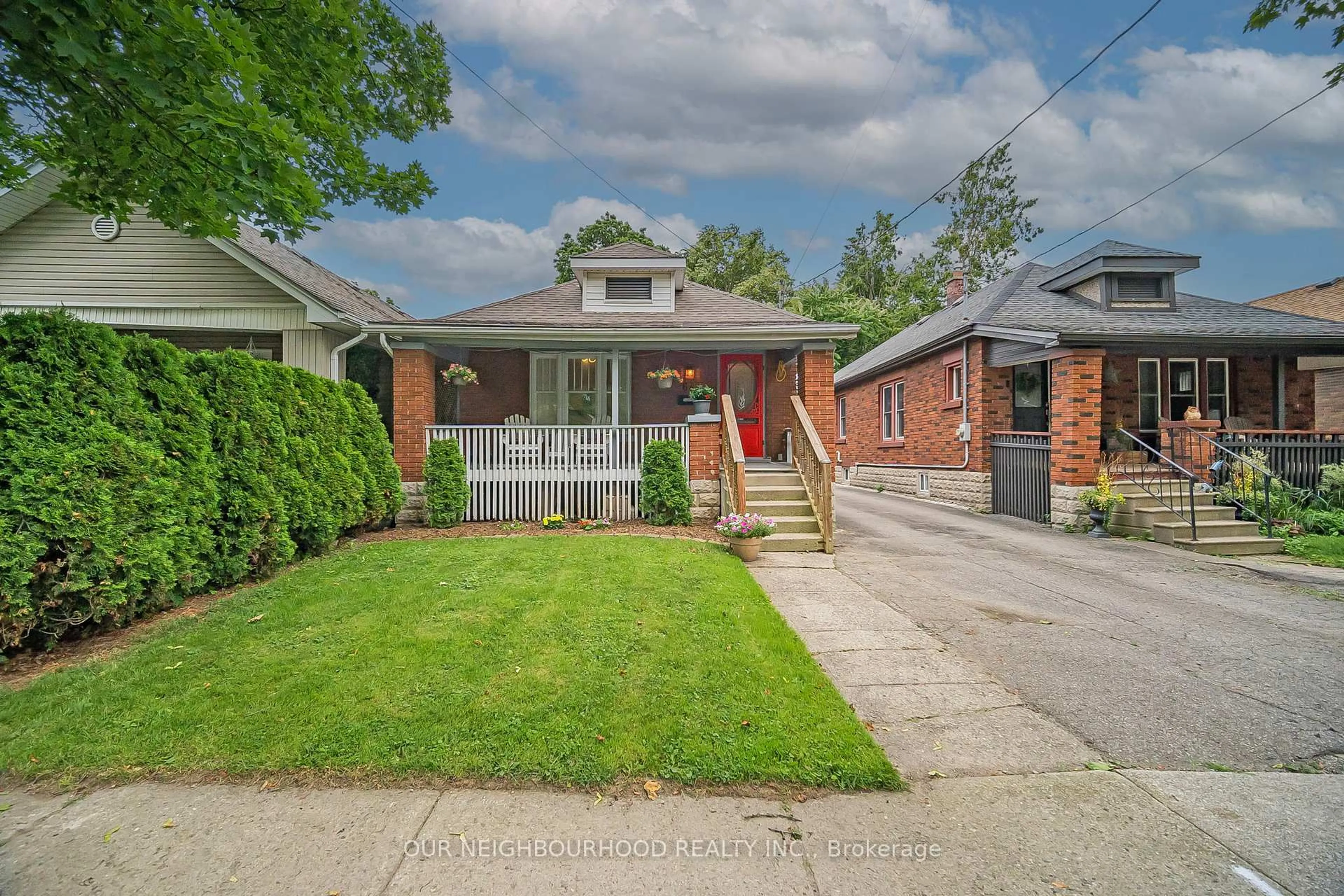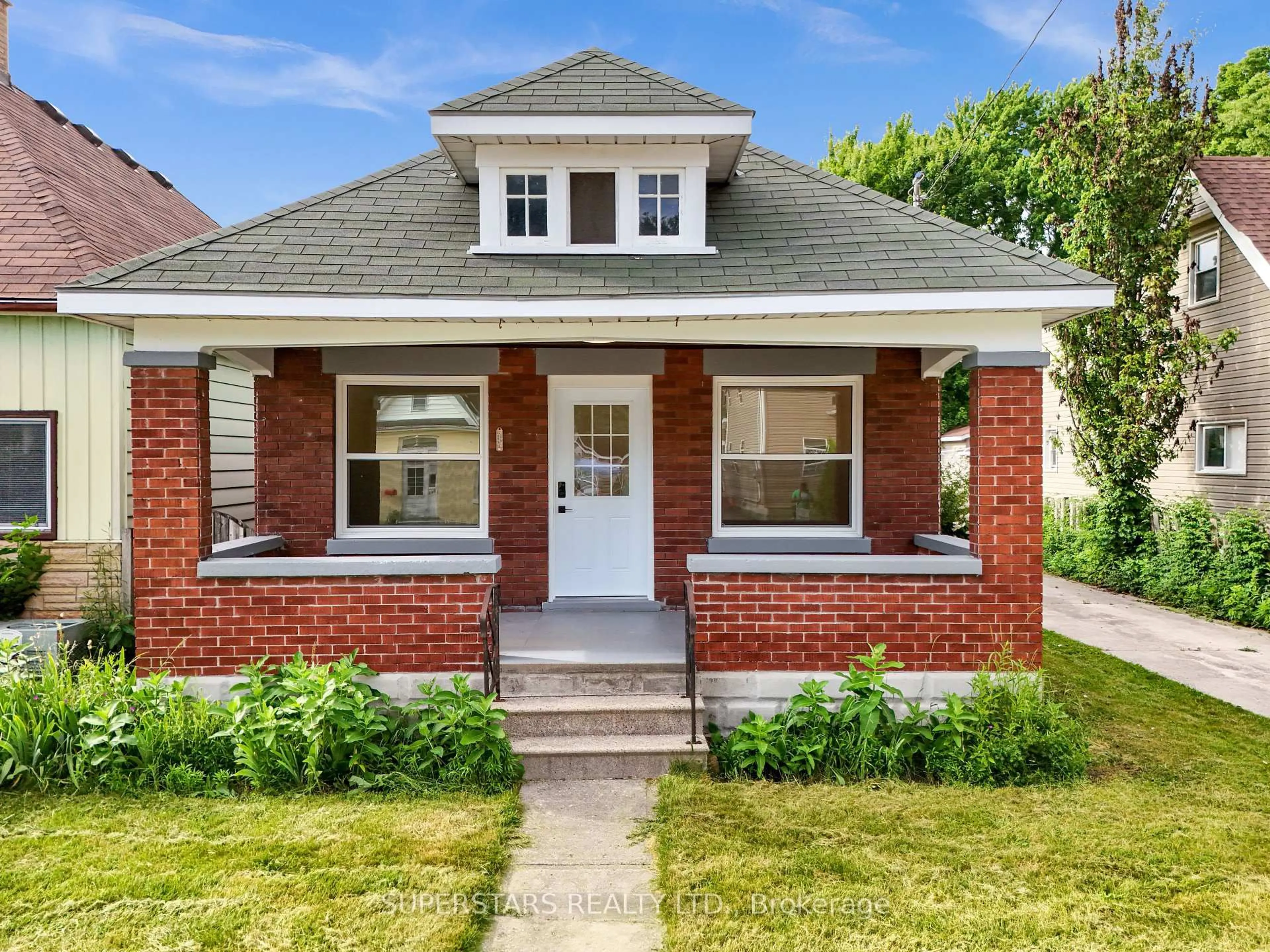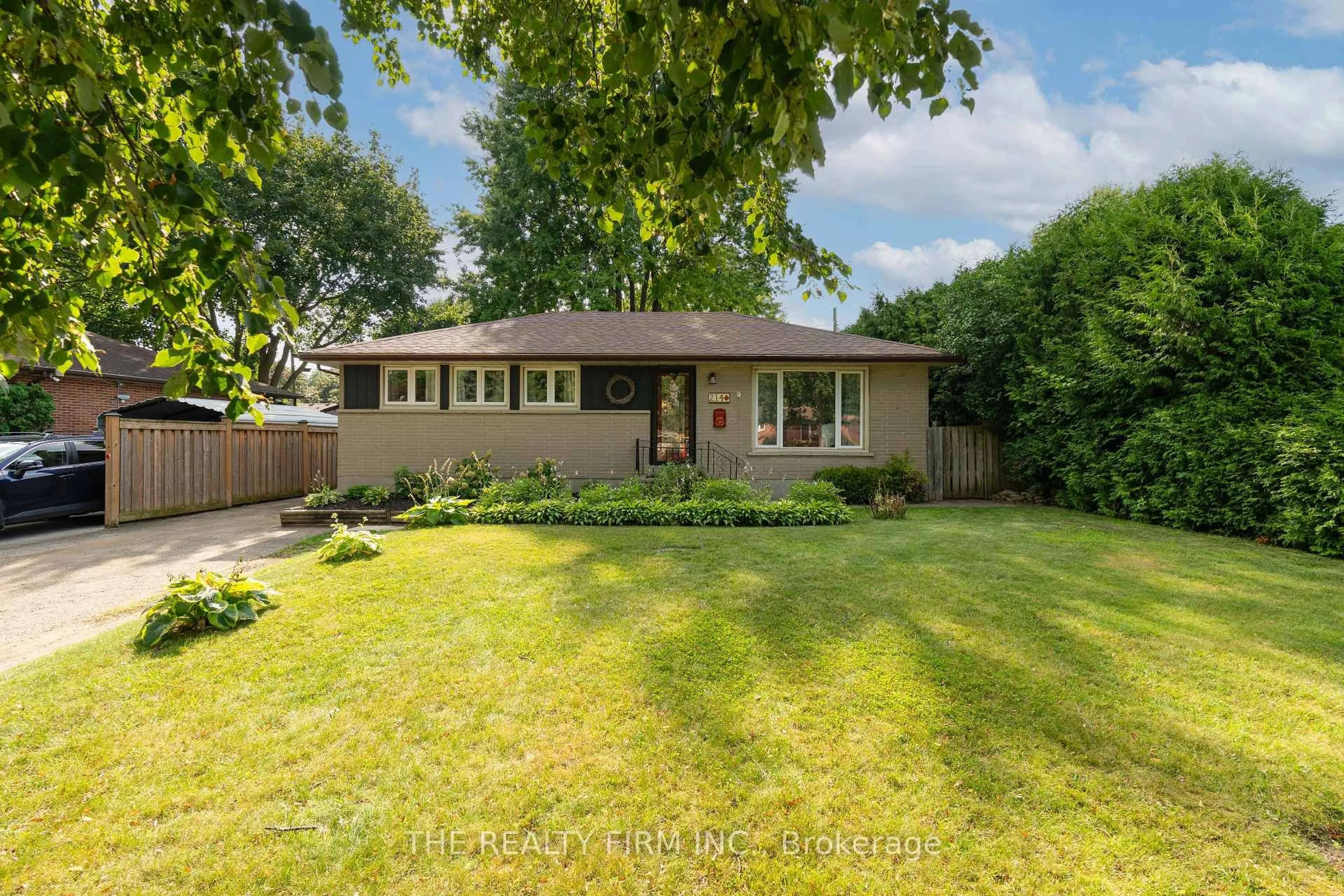Step into this charming Bungalow in the heart of Old South with tons of character, charm and move in ready. This cozy cottage style home offers 3 bedrooms on the main floor with updated stylish bathroom and a warm and inviting living room with views to the lush rear yard with large storage shed and newer 20x 10 ft rear deck with level entry from the house and stairs to the 189 ft deep lot and tons of options for an active home lifestyle or the ultimate spot to hang out in a hammock and read your favourite book on a warm summer afternoon. Upgrades and updates include a concrete driveway, tall swing gate on wheels for easy access to the rear yard, newly rebuilt front porch, updated eavestroughs and downspouts, updated screens for main floor windows, front storm door and extra-large patio doors to deck. Tastefully and freshly painted inside and out for added convenience, updated bathrooms, loads of room for a home office option and finished lower level. This home is an exceptional entry level home in fashionable Old South just steps from transit, shopping and ready for YOU to make it yours. Fabulous neighbours, conveniently located close to transit yet nestled in the Old South neighbourhood. Enjoy the conveniences of the location close to restaurants, shops, neighbourhood grocery store and library. Properties like this one do not come up too often. Furnace and C/air '13, Roof '13.
Inclusions: Existing Refrigerator, built-in oven, stove cooktop, dishwasher, washer, dryer, workbench in the basement. storage cabinet over toilet in main floor bathroom and window dressings in front windows
