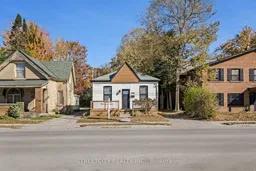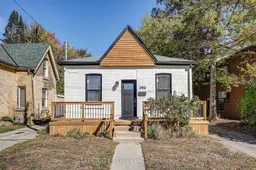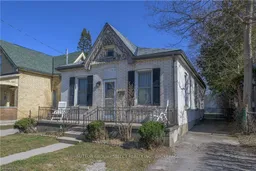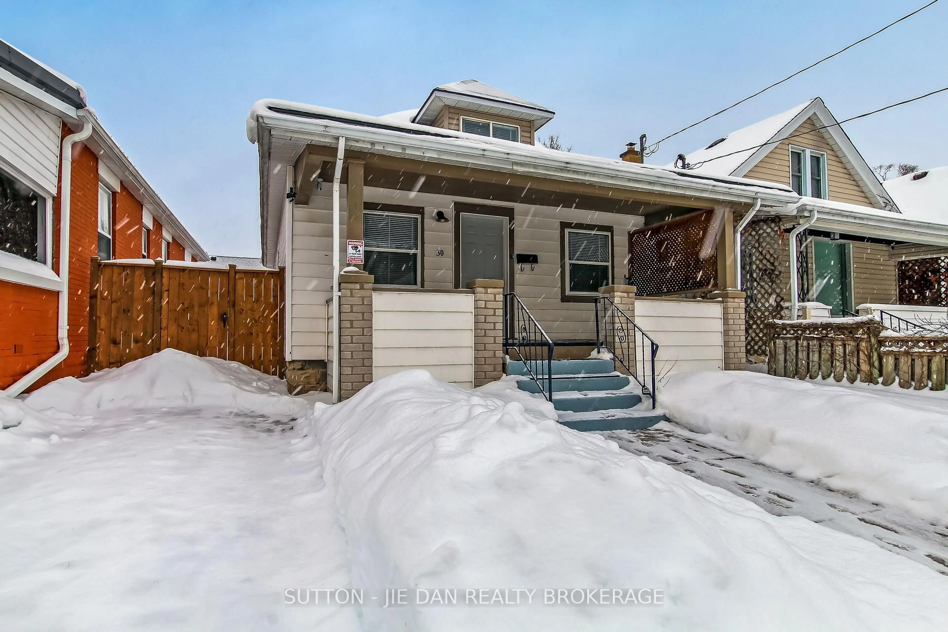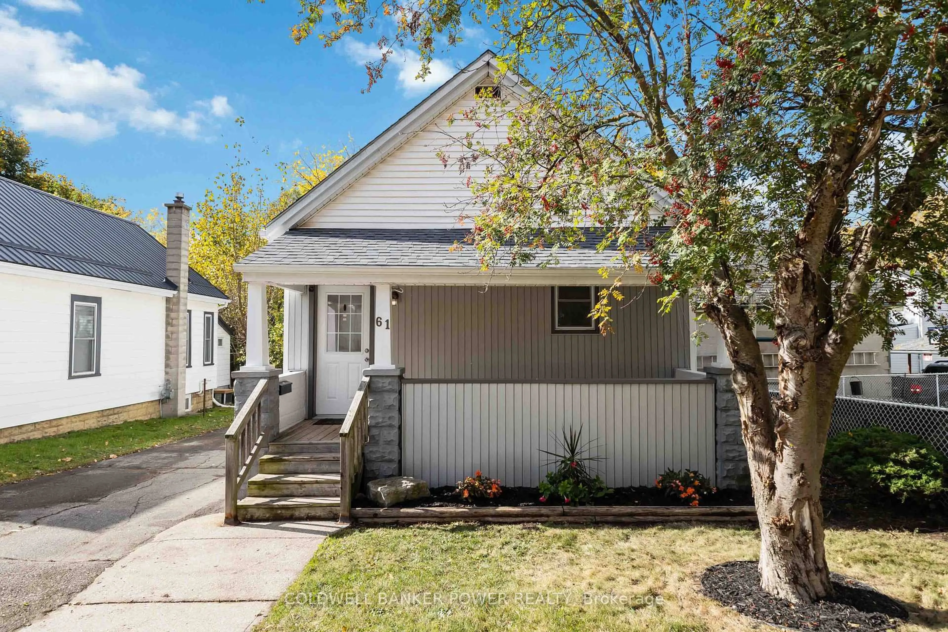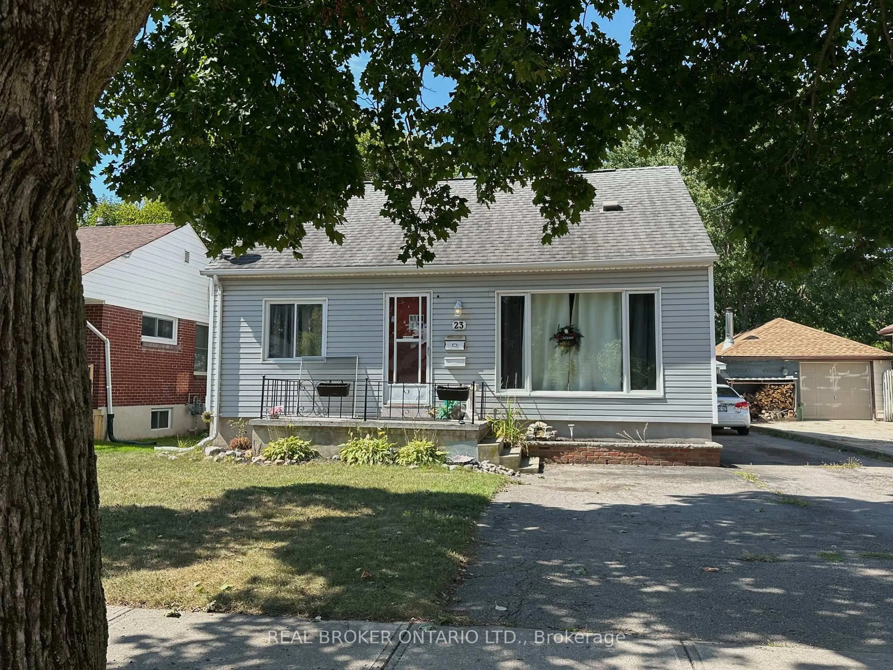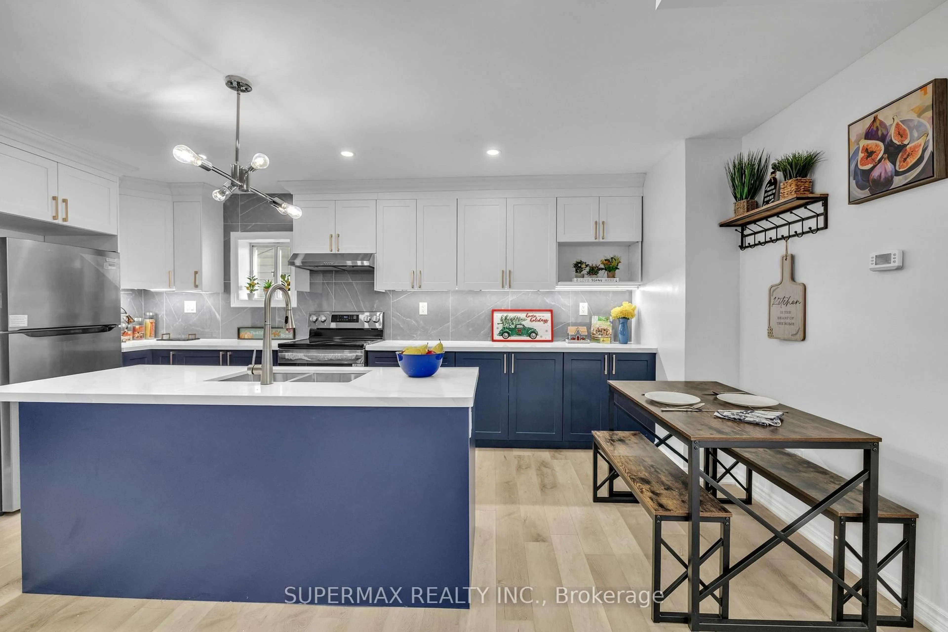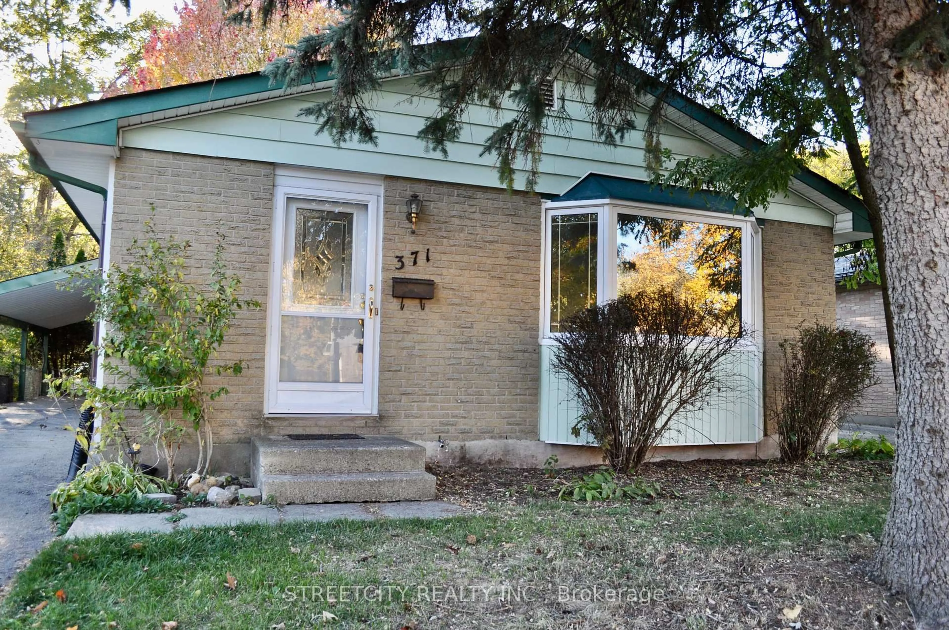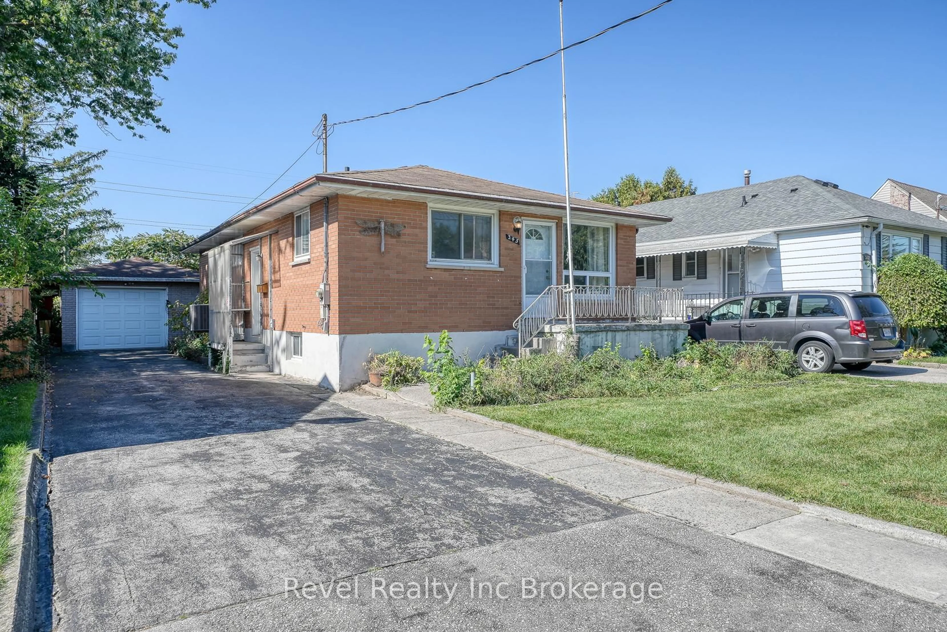This beautifully updated 2-bedroom, 2-bath home is an ideal opportunity for first-time buyers or anyone looking to downsize with style. Renovated top to bottom, it features distinctive lighting, durable 12mm hardwood-style laminate on the main level, and plush carpeting in the finished basement. The open kitchen includes all appliances and offers the convenience of a versatile second rear entrance. Recent improvements include new NorthStar windows, refreshed exterior finishes, and high R-value insulation-providing comfort and peace of mind. The impressive 221-foot deep lot and private driveway deliver outstanding outdoor space and flexibility. With R2-2 zoning, the property also offers excellent potential for future expansion and long-term investment. Located on the edge of Old East Village, you'll enjoy quick access to 100 Kellogg, the Western Fair Market, artisan shops, and major commuter routes. Discover exceptional value-and room to grow-at 310 Egerton.
Inclusions: Dishwasher, fridge, stove, washer, dryer
