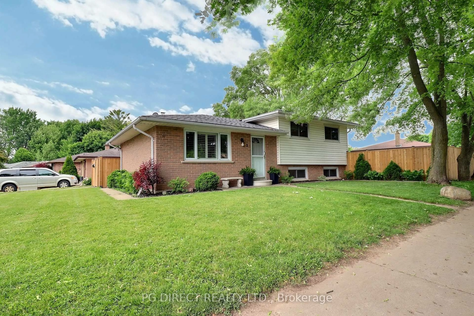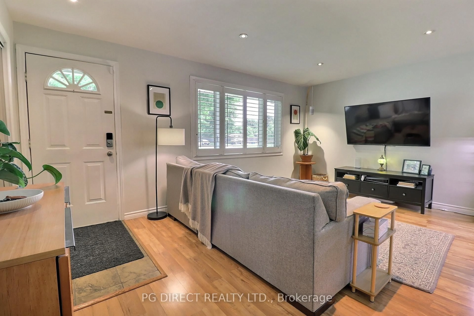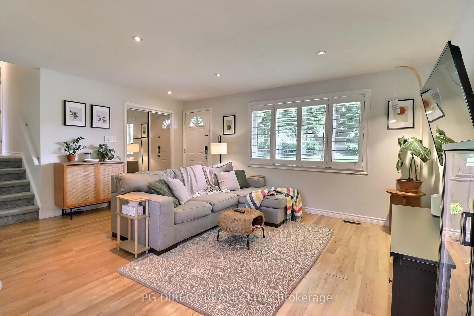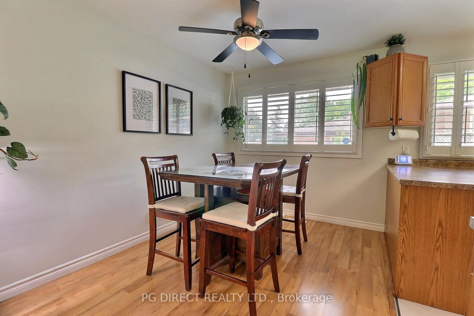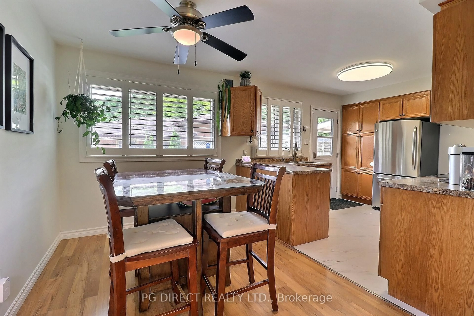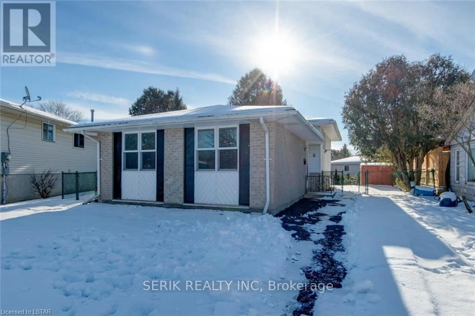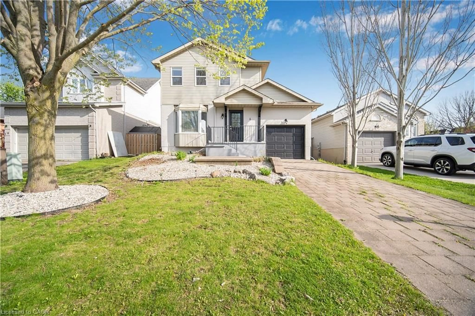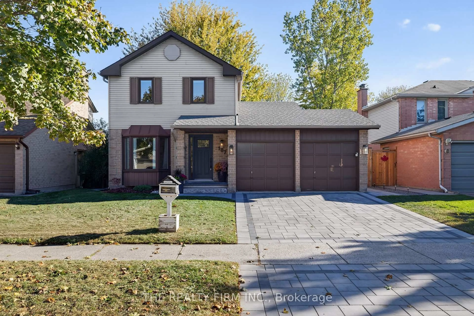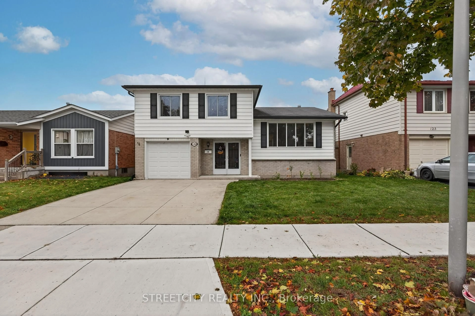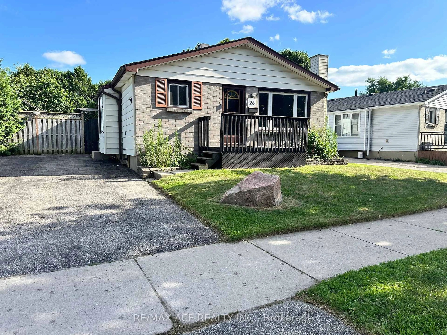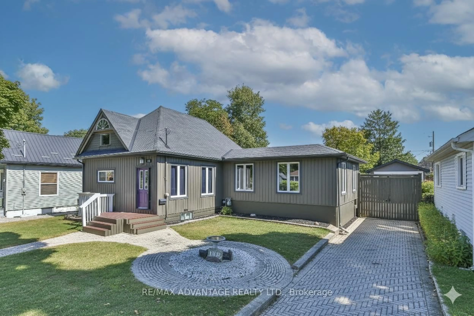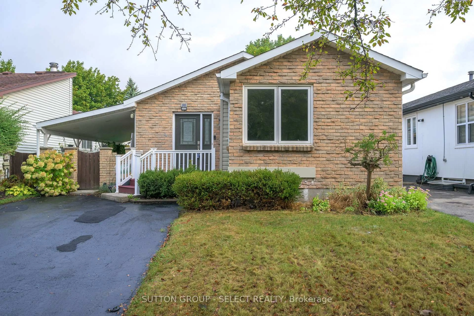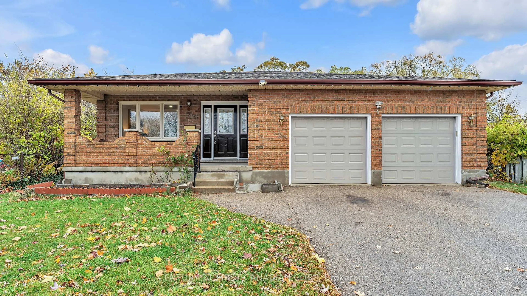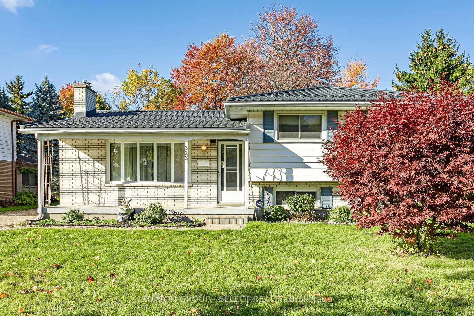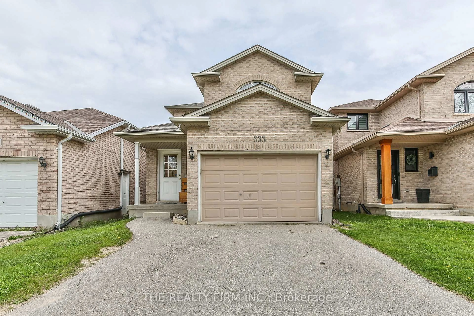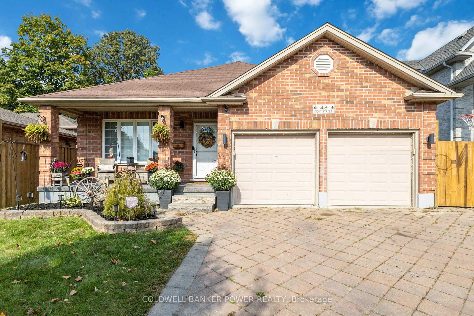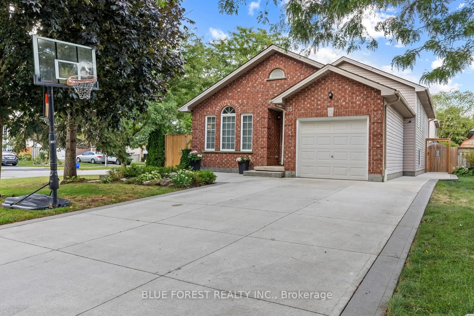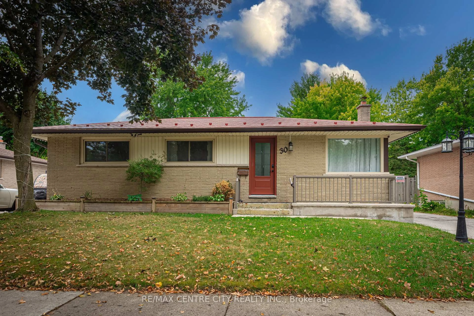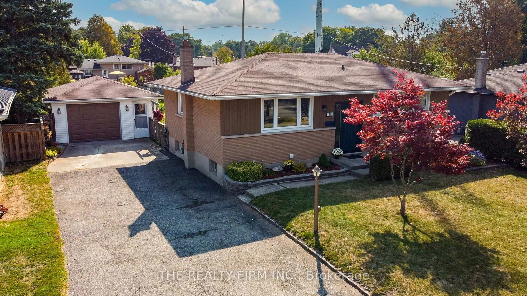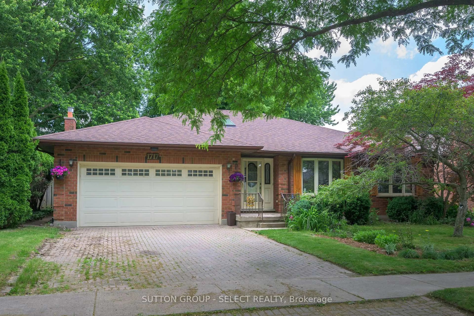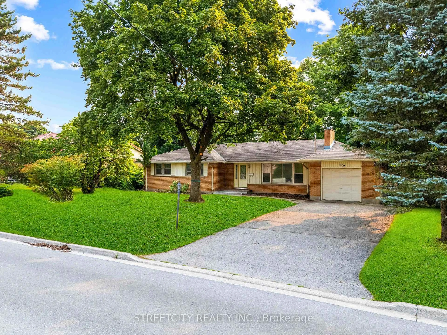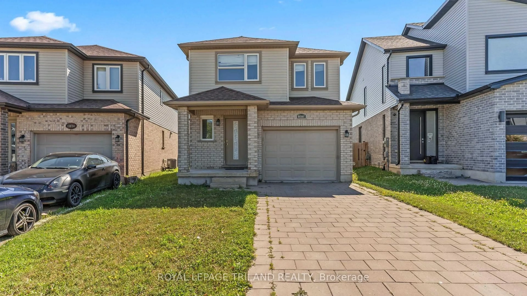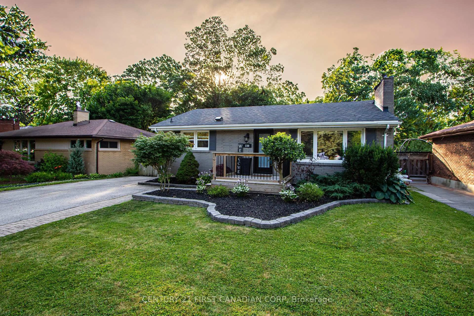3 Baffin Pl, London East, Ontario N5V 1E8
Contact us about this property
Highlights
Estimated valueThis is the price Wahi expects this property to sell for.
The calculation is powered by our Instant Home Value Estimate, which uses current market and property price trends to estimate your home’s value with a 90% accuracy rate.Not available
Price/Sqft$472/sqft
Monthly cost
Open Calculator

Curious about what homes are selling for in this area?
Get a report on comparable homes with helpful insights and trends.
+27
Properties sold*
$525K
Median sold price*
*Based on last 30 days
Description
Visit REALTOR website for additional information. Beautiful 3 level side split home on a huge corner lot in a desirable neighbourhood! This bright, spacious home has lots to offer. 3+2 bedrooms & 2 full baths with a separate entrance to the lower level, perfect for a family, multi-generational living or investors. The main floor features a living room that opens to the dining area and bright kitchen with access to the patio. 2nd floor has 3 good sized bedrooms and 4pc bath. The lower level includes 2 additional bedrooms, 3pc bath and laundry/storage area. Huge crawl space with ample space for all your storage needs. The backyard is fully fenced, landscaped with a deck and separate patio area! Large driveway that can accommodate up to 6 vehicles. This home is located in a quiet East London neighbourhood, close to all amenities including schools, parks, bus routes, shopping and highway access.
Property Details
Interior
Features
Main Floor
Dining
3.48 x 2.62Kitchen
3.48 x 3.05Living
3.93 x 5.18Exterior
Features
Parking
Garage spaces -
Garage type -
Total parking spaces 6
Property History
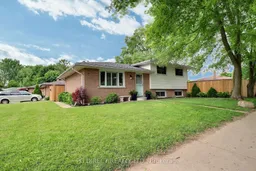 20
20