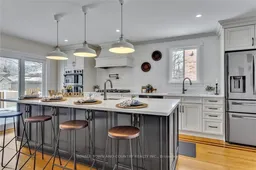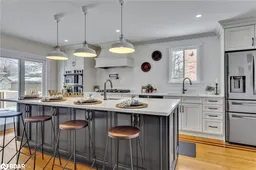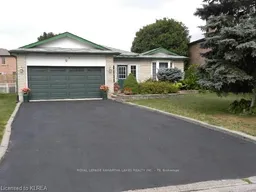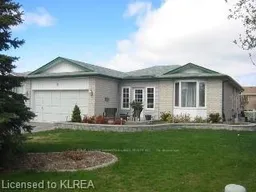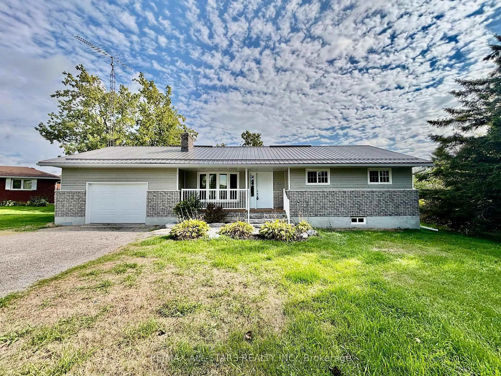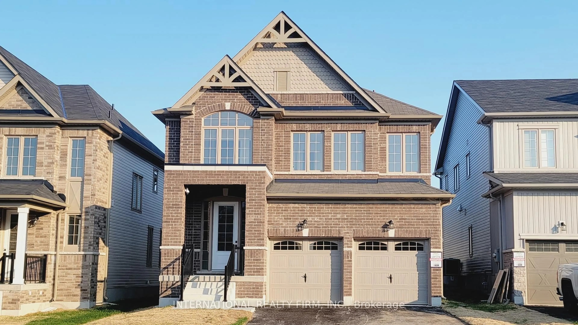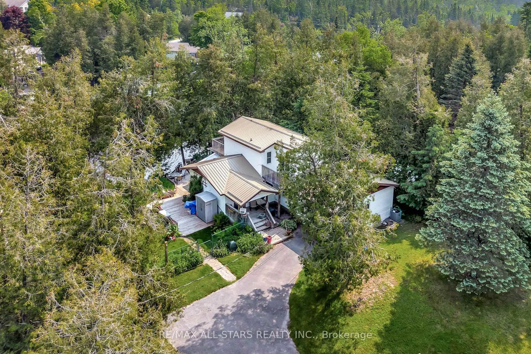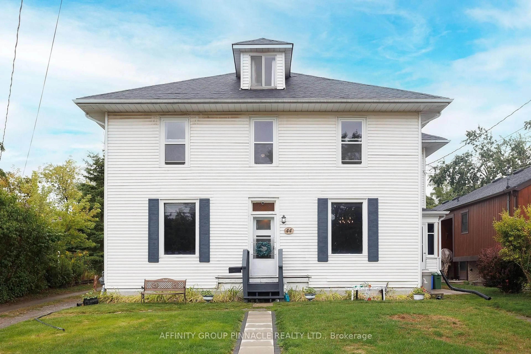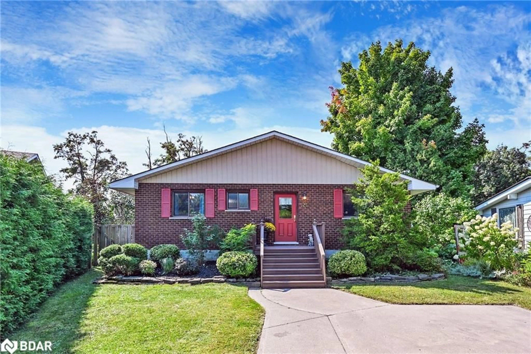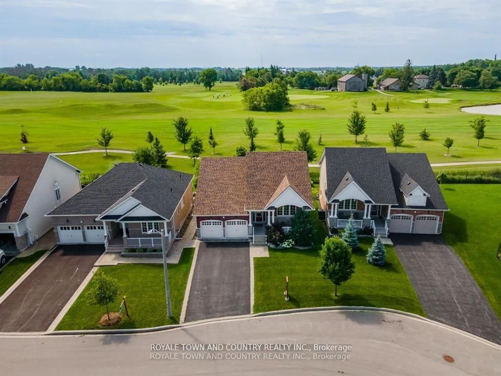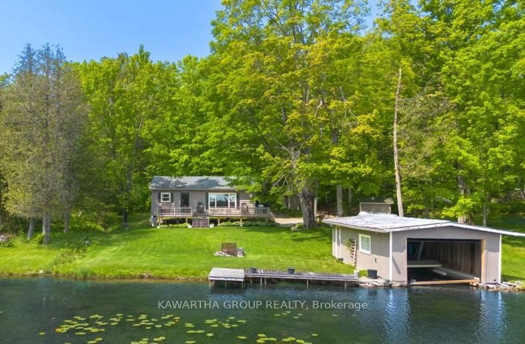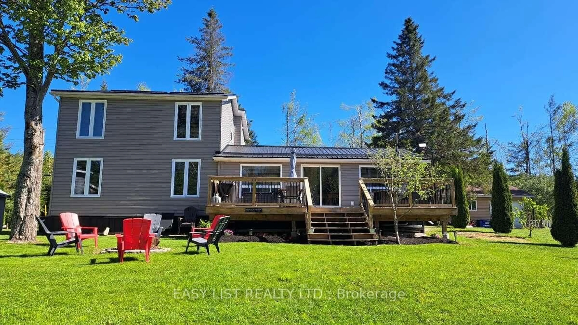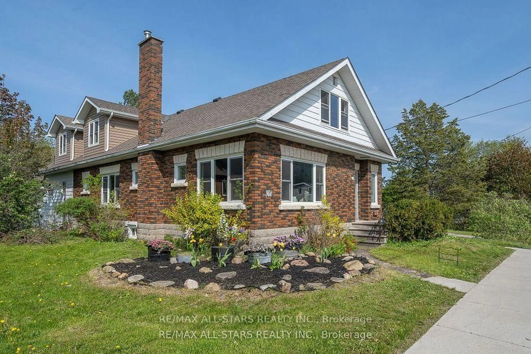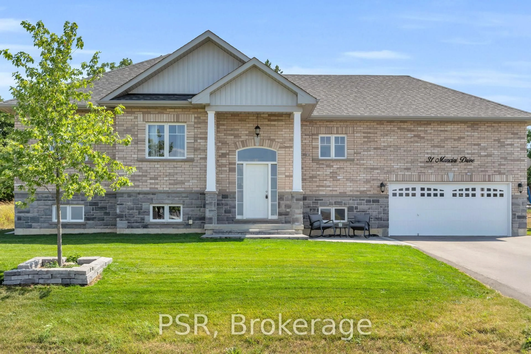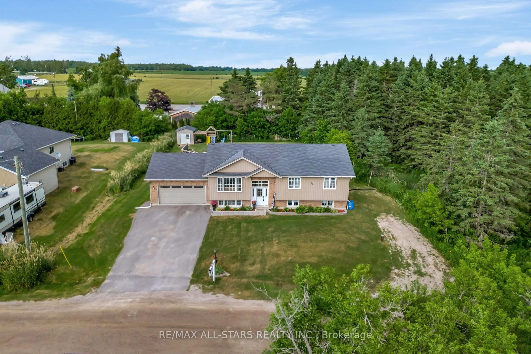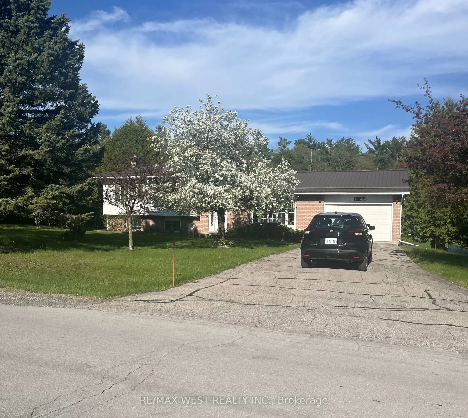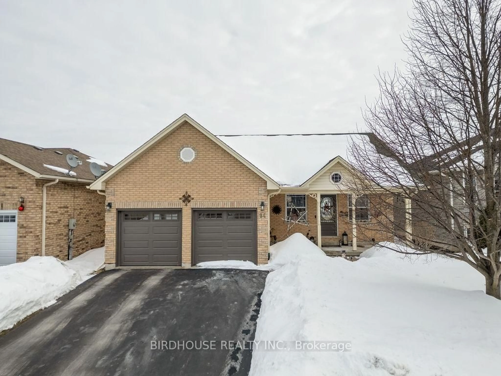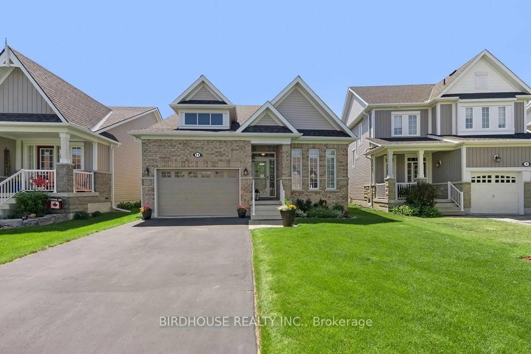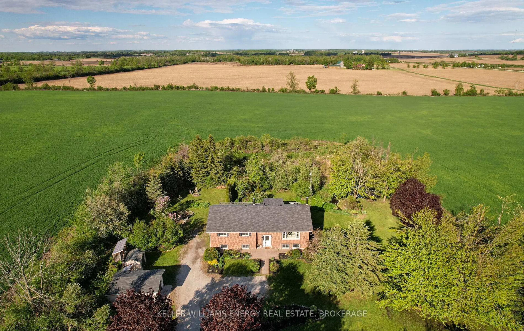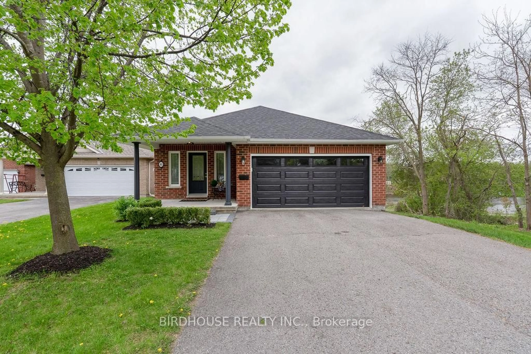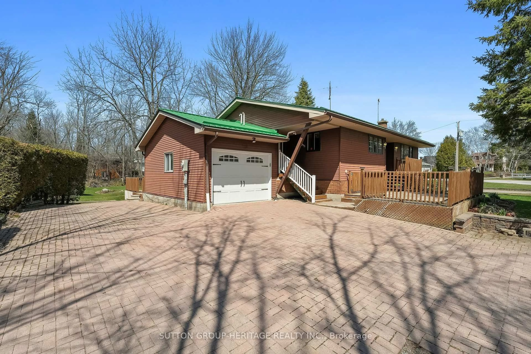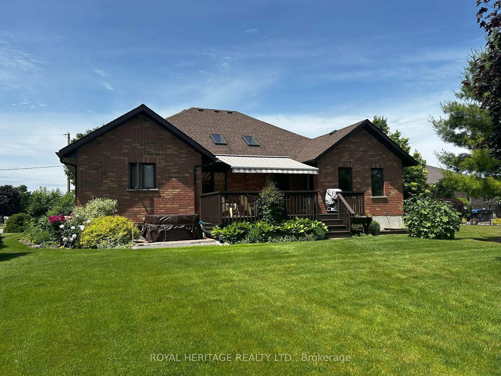Welcome to 9 Karen Drive, Lindsay, a beautifully updated home in a quiet, sought-after neighborhood. This property boasts an extravagant custom eat-in kitchen with a glorious oversized island, seamlessly open to the dining and living areasperfect for entertaining. The main level features three spacious bedrooms, including a primary suite with a private three-piece ensuite and direct walkout to a brand-new 15 x 42 Trex deckan ideal retreat for morning coffee or evening relaxation. The home has been extensively updated, including completely renovated bathrooms with heated floors, newer windows and doors, and a new roof (2024). The municipally registered legal in-law suite offers a separate entrance, one bedroom, a large eat-in kitchen, and bright basement windows that bring in plenty of natural light. Additionally, a separate family/media room in the basement provides extra living space for relaxation or entertainment. Equipped with a newer Mitsubishi heat pump for efficient heating and cooling, this home is both comfortable and cost-effective. Plus, the owned solar system generates income, with a transferable MicroFIT contract offering additional financial benefits. For eco-conscious homeowners, the property also includes an EV hookup for electric vehicle charging. Dont miss this incredible opportunity to own a turn-key home with modern upgrades, a legal income suite, built-in energy savings, and EV capabilitiesall in a peaceful, family-friendly community.
Inclusions: Carbon Monoxide Detector, Dishwasher, Dryer, Garage Door Opener, Gas Stove, Hot Water Tank Owned, Range Hood, Refrigerator, Smoke Detector, Stove, Washer, All appliances in, in-law suite
