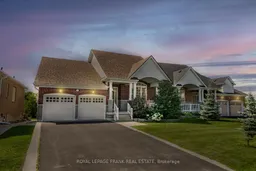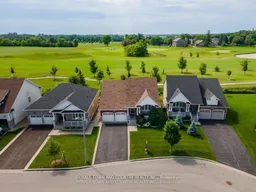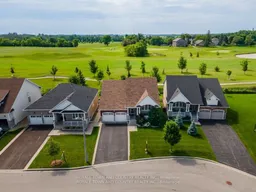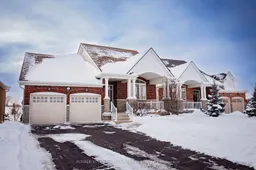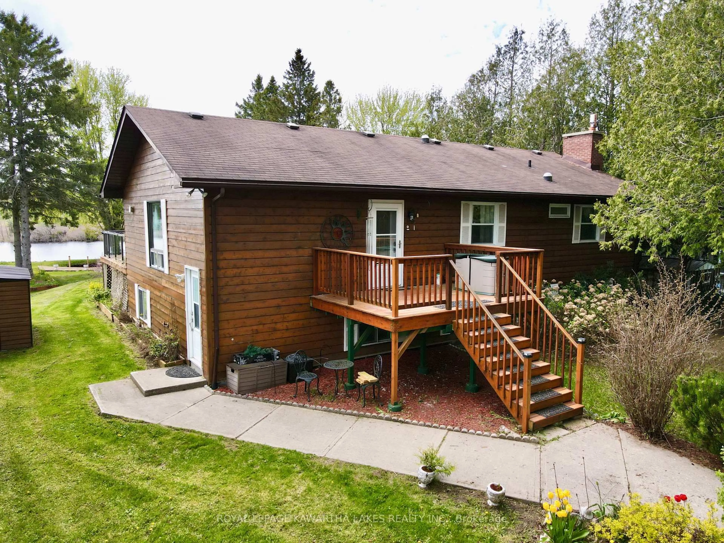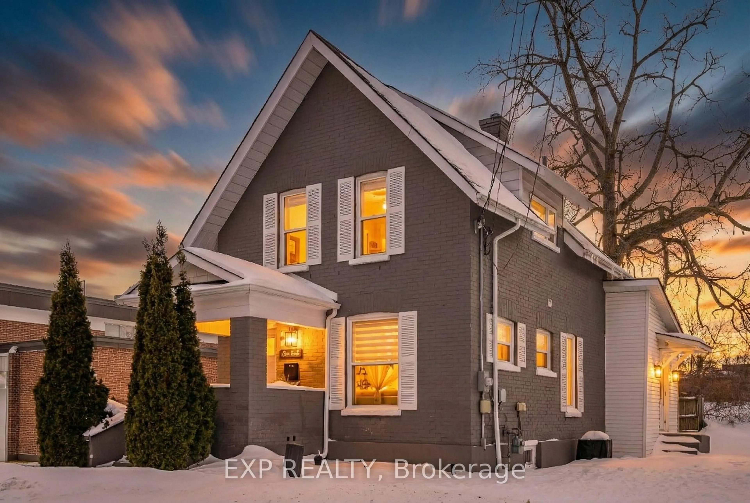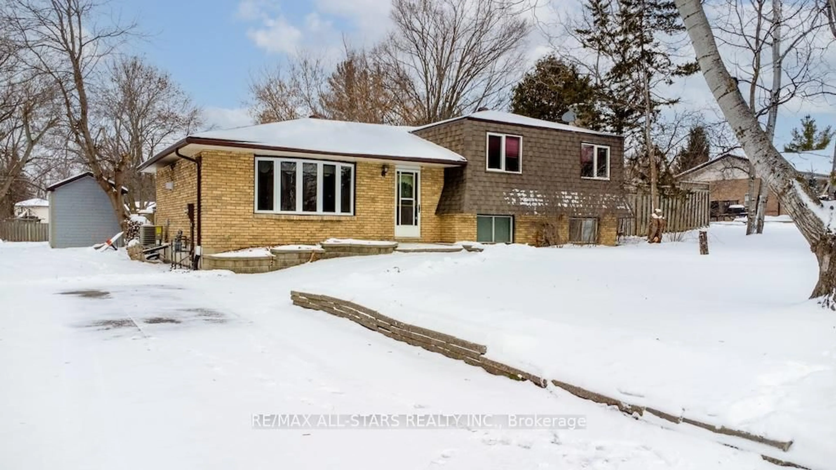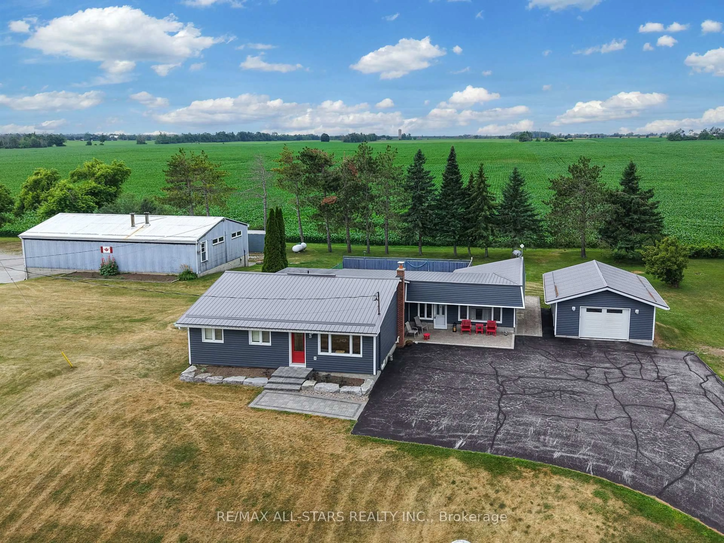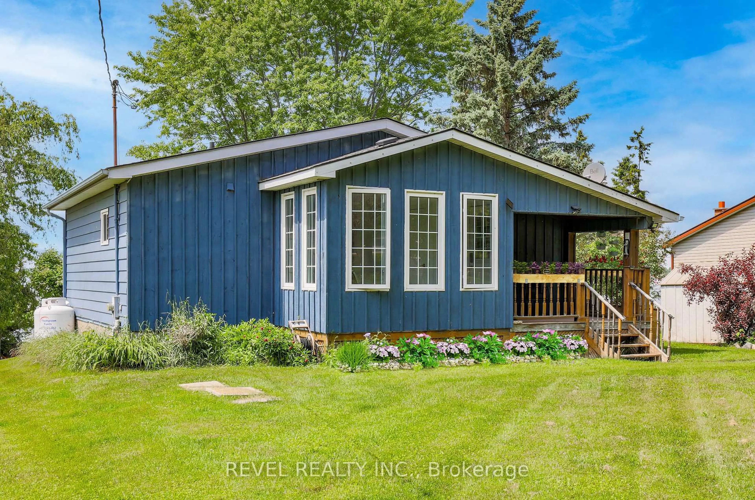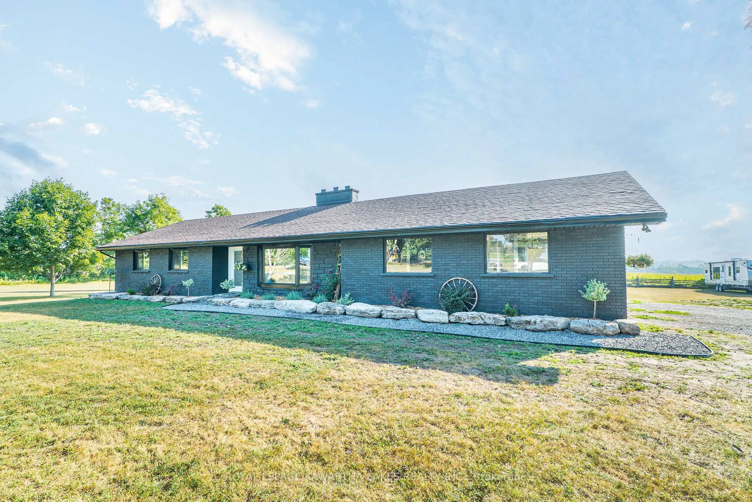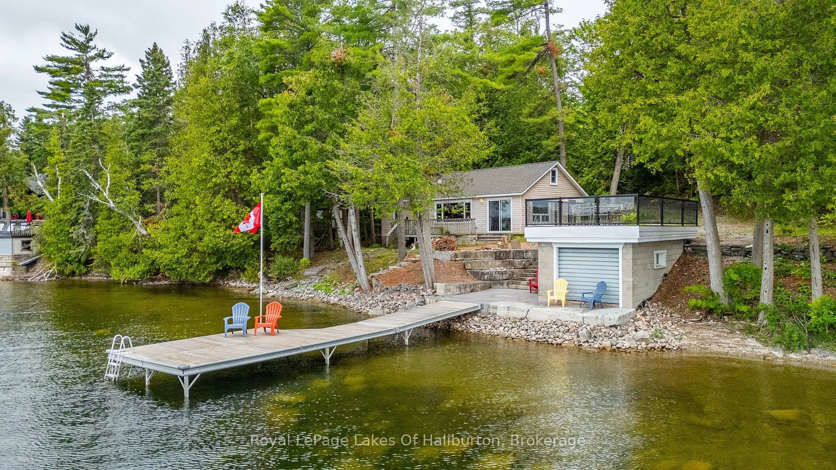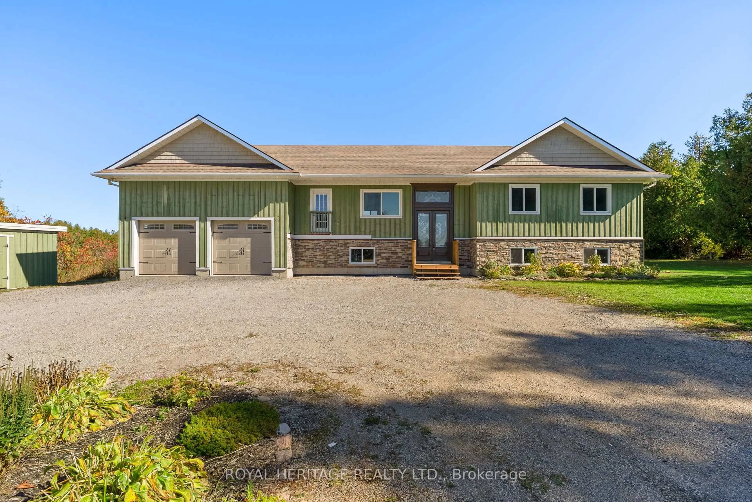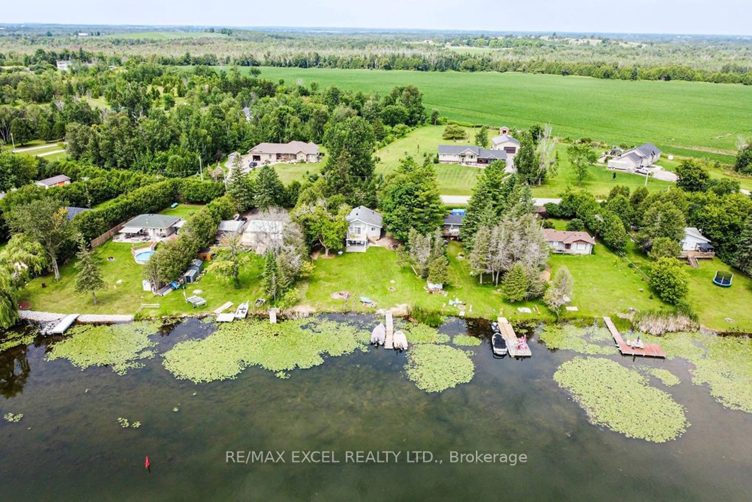Welcome to your dream home! This stunning raised bungalow built in 2014, backs onto the 8th hole of the Lindsay Golf and Country Club- WOW! Enjoy serene mornings from your composite deck, located directly off the main floor, OPEN CONCEPT living, kitchen and dining areas. Featuring 2 plus 1 bedrooms, and three bathrooms. The primary bedroom being located on the main floor with a fully renovated ensuite with a WALK IN SHOWER, heated flooring, and a whirlpool bathtub. The FULLY ACCESSIBLE design includes chair lifts, extra-wide doors and a garage lift. The basement walk-out adds versatility, perfect for entertaining or additional living space. With a double car garage, ample storage, and a new roof in 2024, practicality meets style. There is a gas BBQ hook-up, gas stove and gas fireplace to enhance your living experiences, lets not forget about the front COVERED PORCH! Located in a HIGHLY desirable neighborhood, this home offers luxury, comfort, accessibility AND convenience. Don't miss the chance to make this exceptional property your own!
Inclusions: Washer, Dryer, Central Vac, Fridge, Stove, Dishwasher, Accessibility Fixtures
