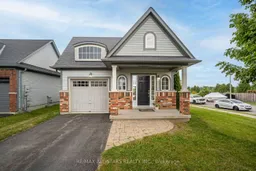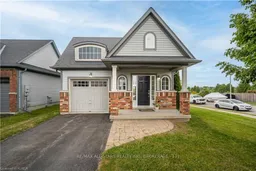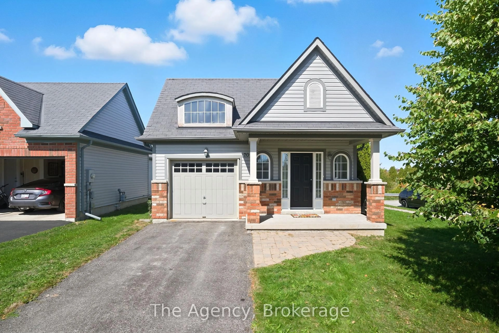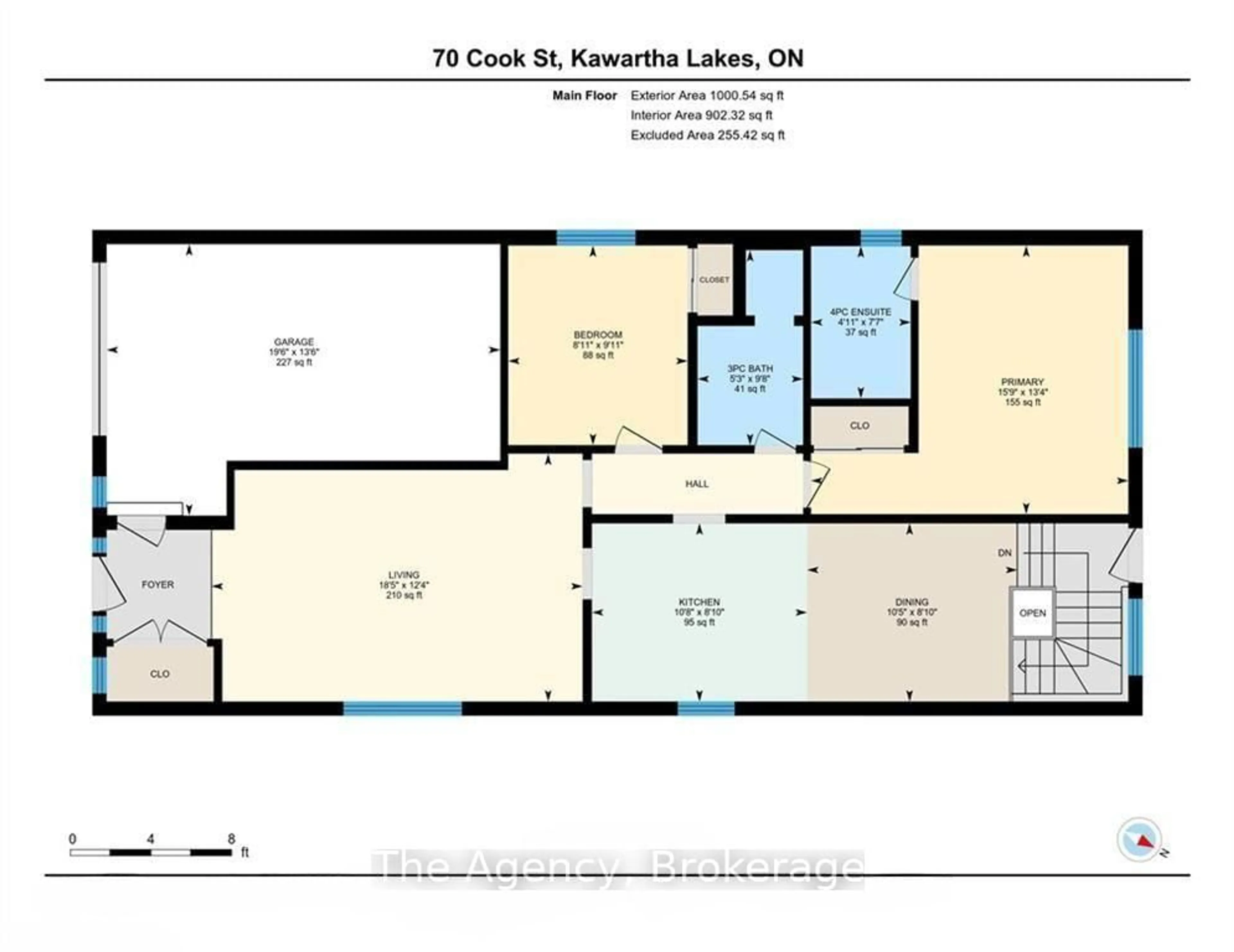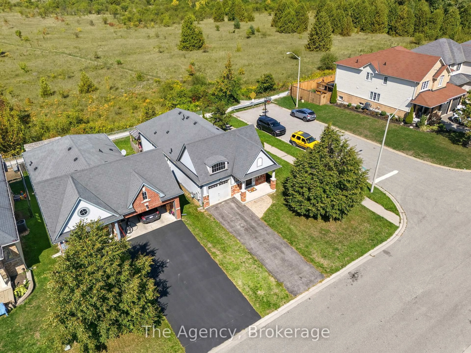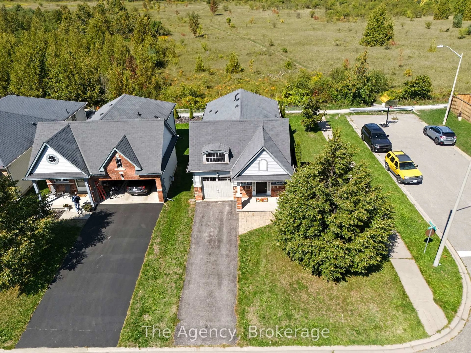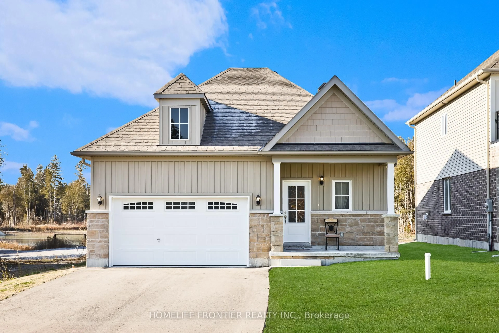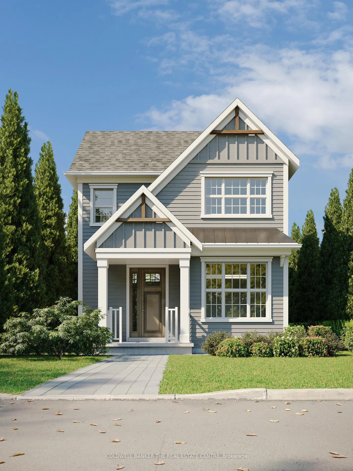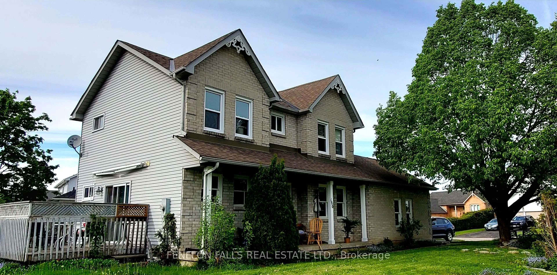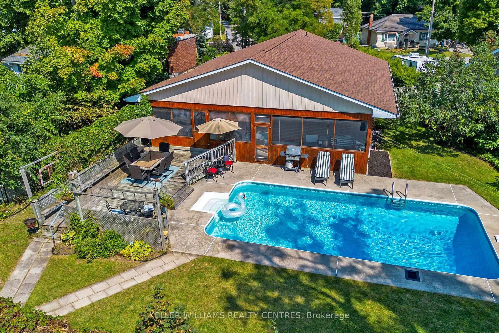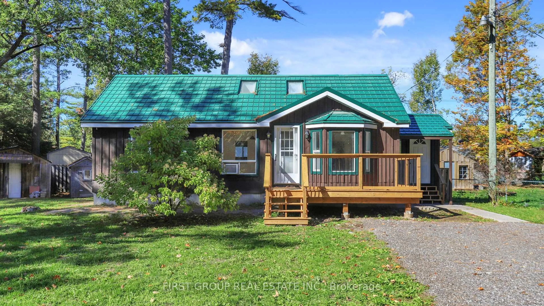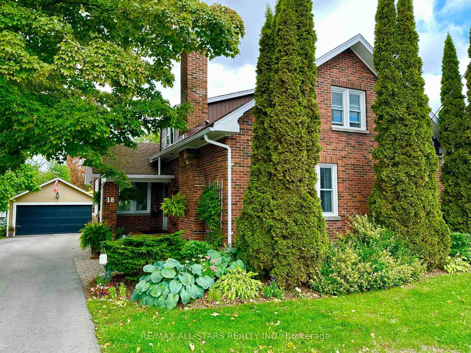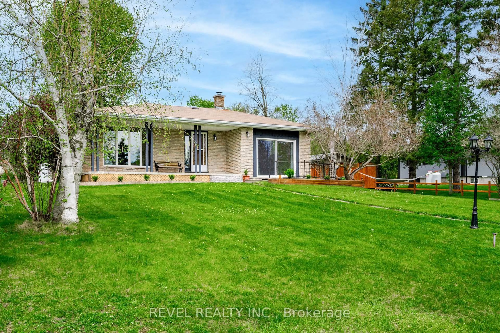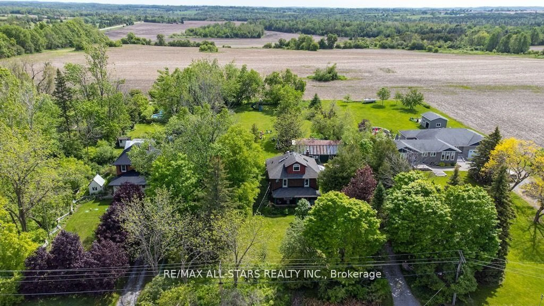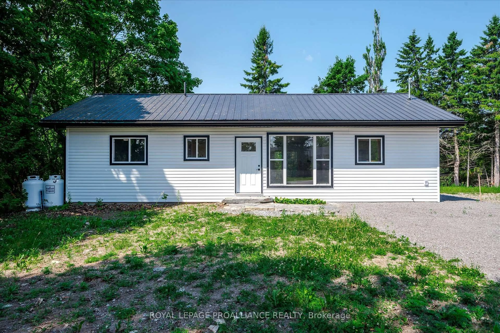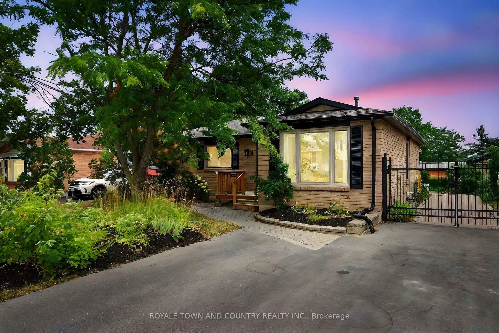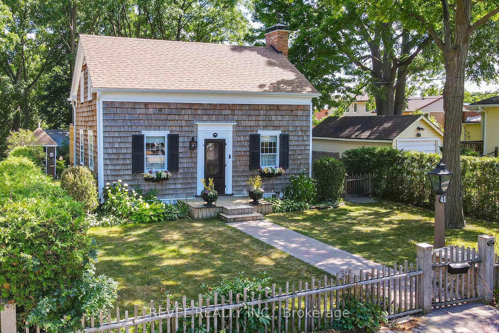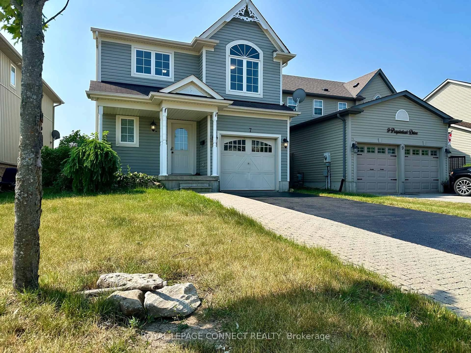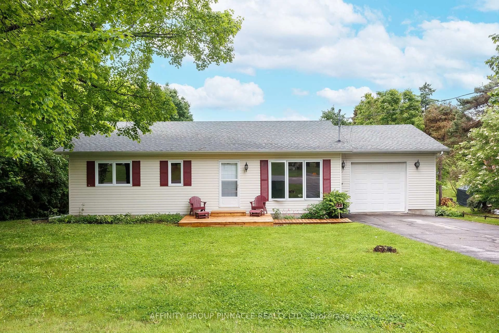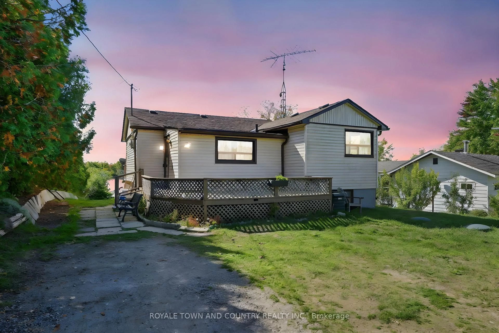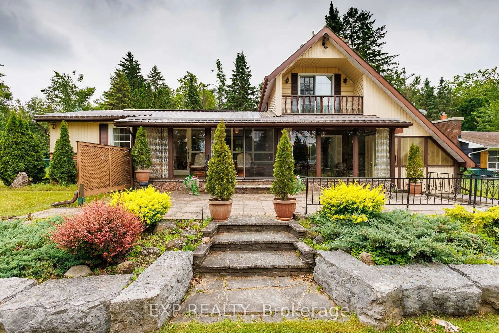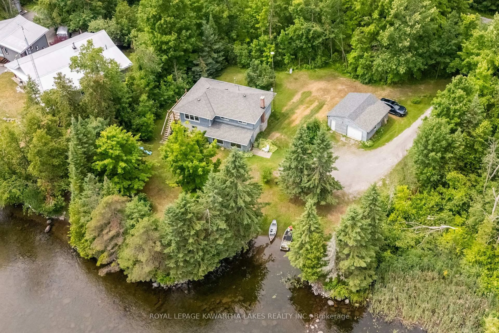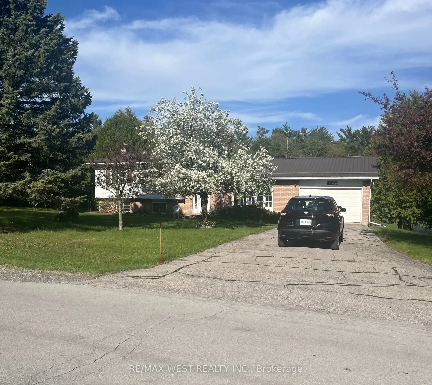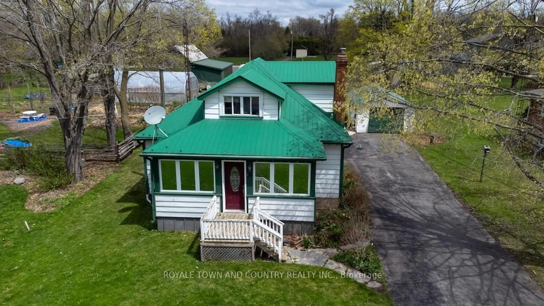70 Cook St, Kawartha Lakes, Ontario K9V 0C7
Contact us about this property
Highlights
Estimated valueThis is the price Wahi expects this property to sell for.
The calculation is powered by our Instant Home Value Estimate, which uses current market and property price trends to estimate your home’s value with a 90% accuracy rate.Not available
Price/Sqft$730/sqft
Monthly cost
Open Calculator
Description
Welcome Home to Your Private Retreat! Nestled on a spacious corner lot in a quiet, sought-after neighbourhood, this inviting 2-bedroom, 2-bath bungalow backs directly onto the Trans-Canada Trail and open farmers fields. It is the perfect setting for nature lovers who crave peace and convenience.Step inside to a large, welcoming foyer that opens into a bright and comfortable living room. From there, the home flows into a spacious eat-in kitchen with direct access to a multi-level deck, ideal for morning coffees, evening barbecues, or simply soaking up the view of trails and countryside.The primary bedroom with ensuite is a true retreat, while the mix of carpet and ceramic tile throughout the main level adds warmth and charm. Downstairs, a spacious partially finished basement offers a versatile rec room, a dedicated laundry area, a rough-in bath, and loads of storage making it both practical and ready to be customized to your needs.Located on a quiet dead-end street yet just minutes to all amenities, this home combines tranquility with everyday convenience. With an attached single-car garage and a lifestyle that embraces nature, it is perfect for first-time homebuyers, executive couples, and downsizers alike. Step outside, breathe in the fresh air, and explore the trails right from your backyard. This is the lifestyle you have been waiting for.
Property Details
Interior
Features
Main Floor
Living
3.76 x 5.71Kitchen
2.69 x 3.25Dining
4.06 x 4.8Primary
4.06 x 4.8Exterior
Features
Parking
Garage spaces 1
Garage type Attached
Other parking spaces 1
Total parking spaces 2
Property History
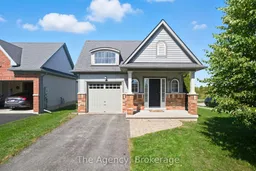 46
46