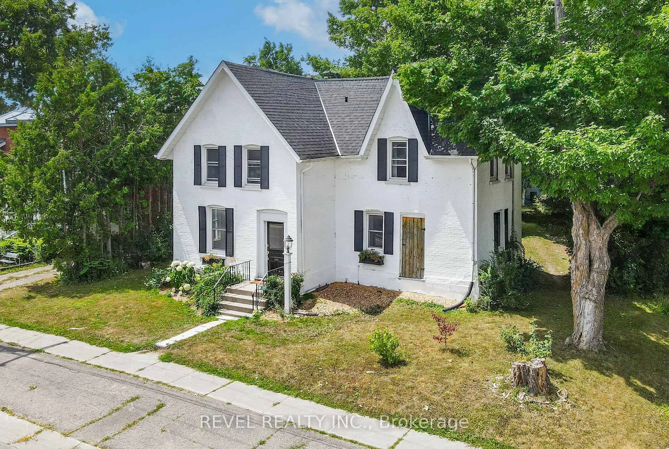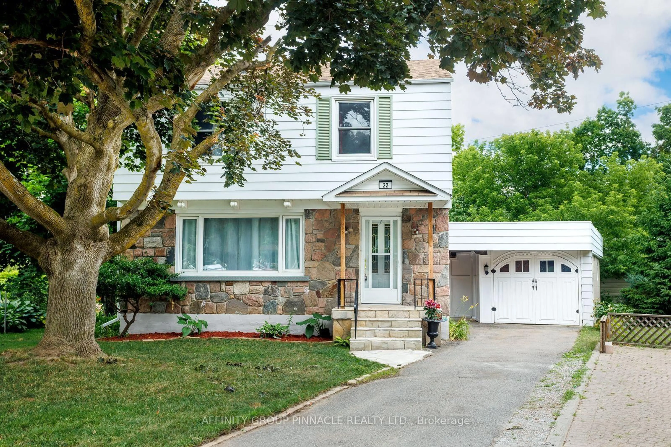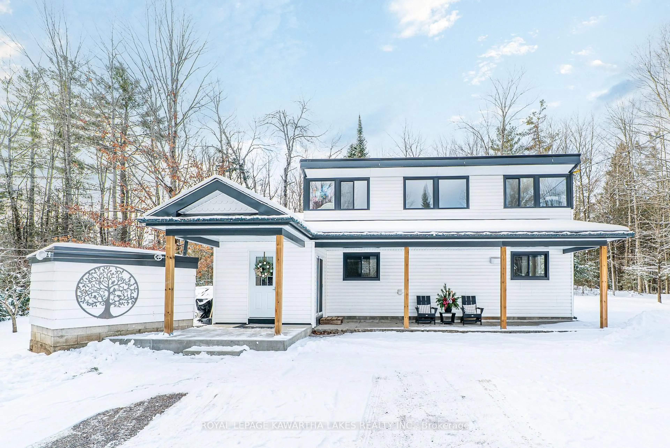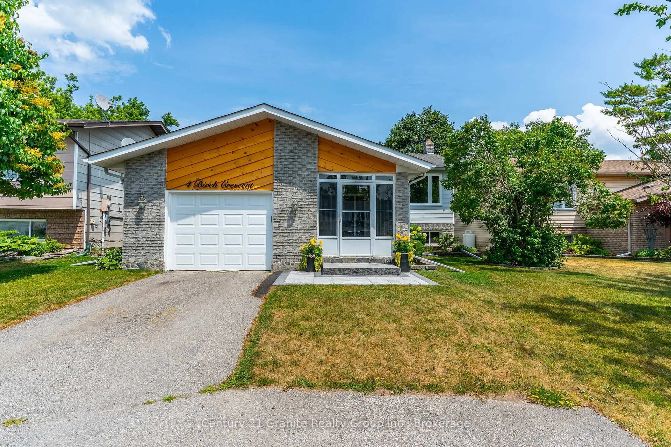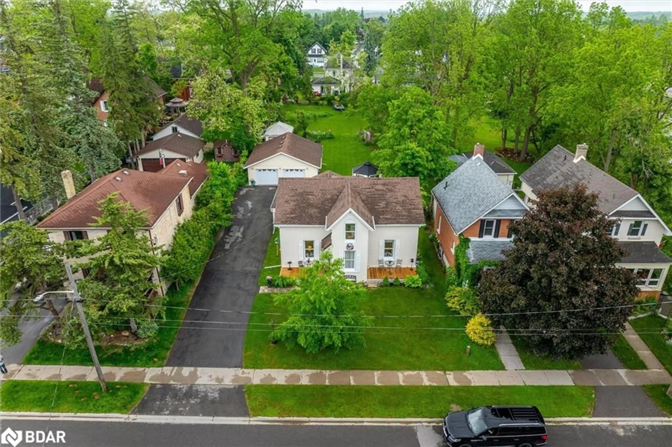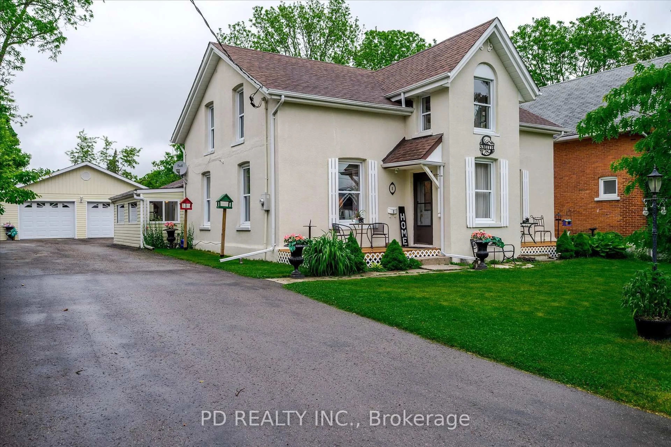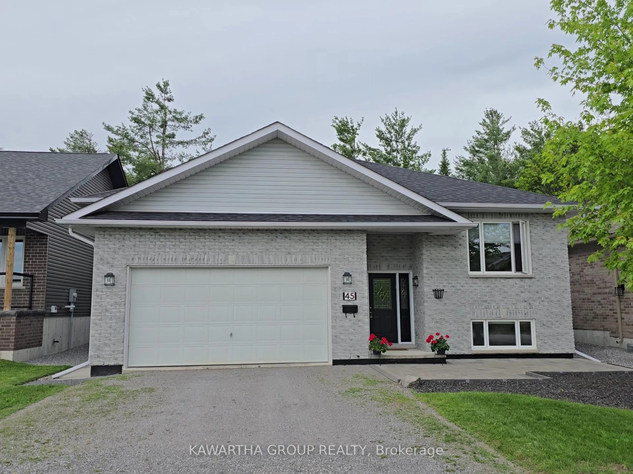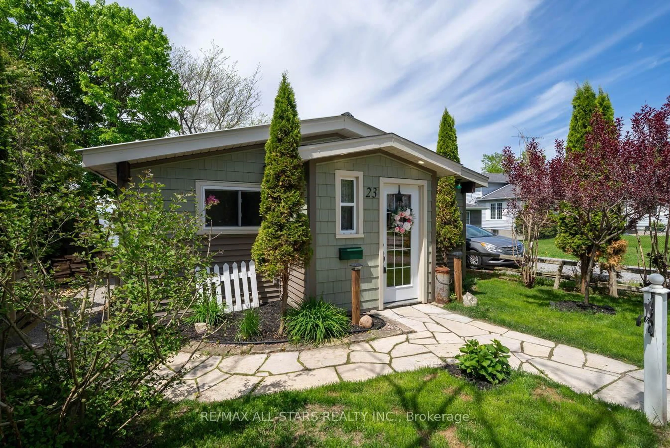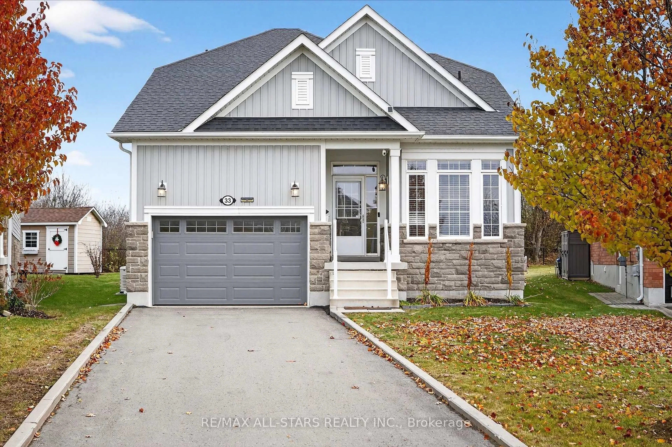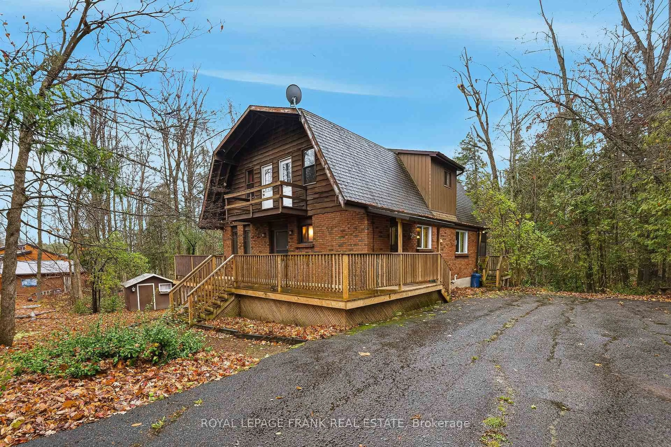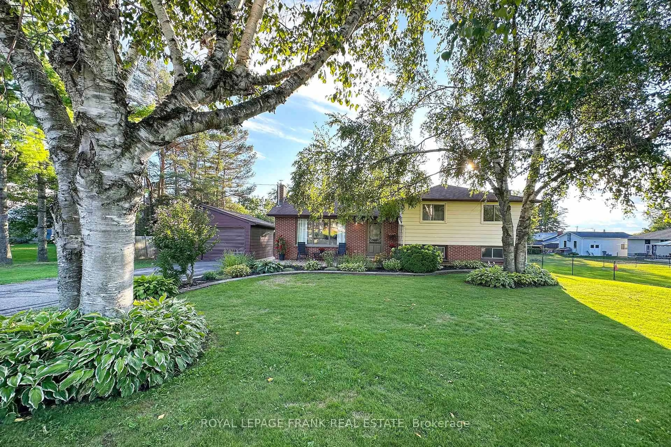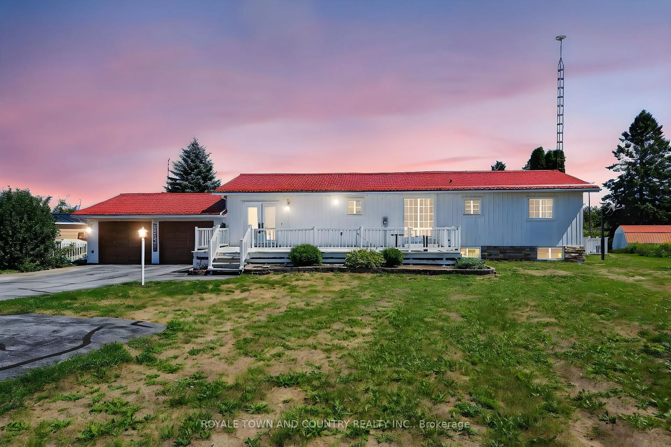Detached 3 + 1 bedroom home with tastefully finished basement. Approx 2,228SF of living space, 2 storey foyer in entrance, direct access from finished garage, open concept living, dining, breakfast and kitchen, gas fireplace with windows either side, walkout to rear patio, walk-incloset and ensuite washroom in primary bedroom. Recreational room with recessed roughed-in for TV and display/ other, note rounded drywall corners and pot lights. Walk-through bedroom 4 (requires an internal window) with own closet and ensuite 3-piece washroom. 2025 Laminate flooring throughout, 2025 Oak stairs with wrought iron spindles, 2025 repainted, 2025 stove and dryer, 2025 interior doors, 2025 basement stairs capped, 2025 driveway resealing, 2025 rear garden sod.The exterior curb appeal presents well, hard/ soft landscaping maintained, covered porch, perennials in flower bed at front, gated/ fenced rear garden provides privacy, walk-out to interlocking stone patio.
Inclusions: All interior/ exterior electric light fixtures including ceiling fans, all mirrors in washrooms, ss appliances including stove, fridge, b/i dishwasher, front loader clothes washer and dryer on 2nd floor, 1x gas fireplaces, gas furnace & associated equipment, CAC & equipment, sump pump.
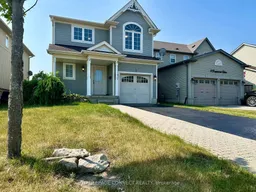 40
40

