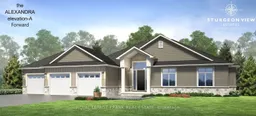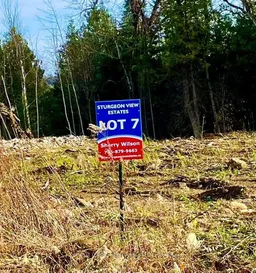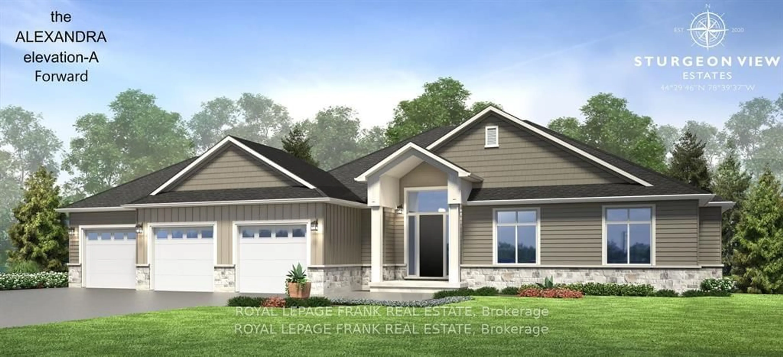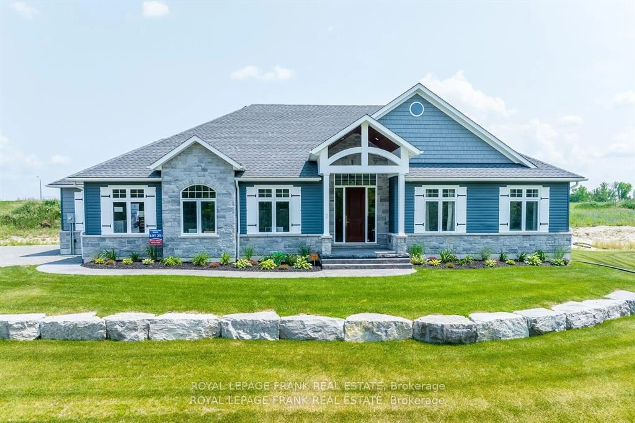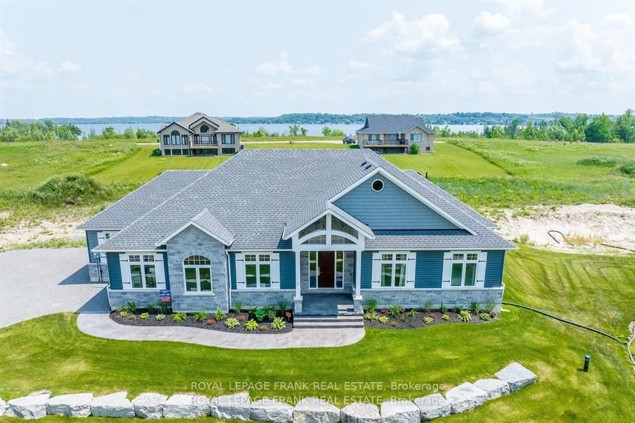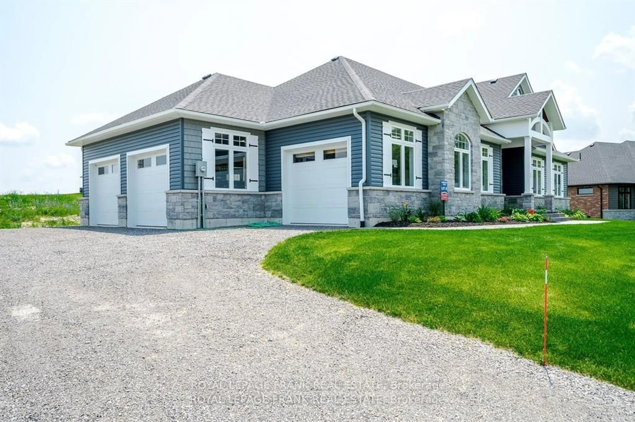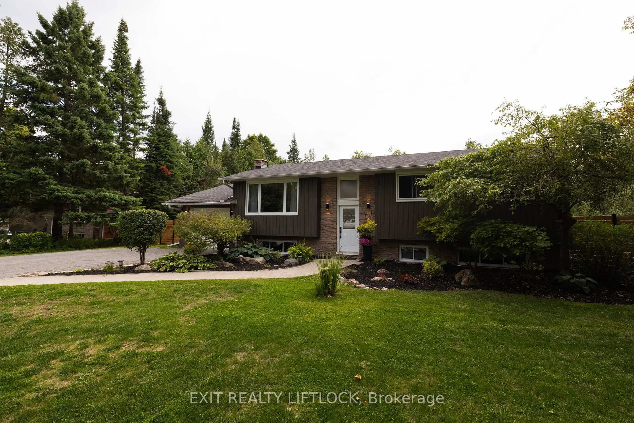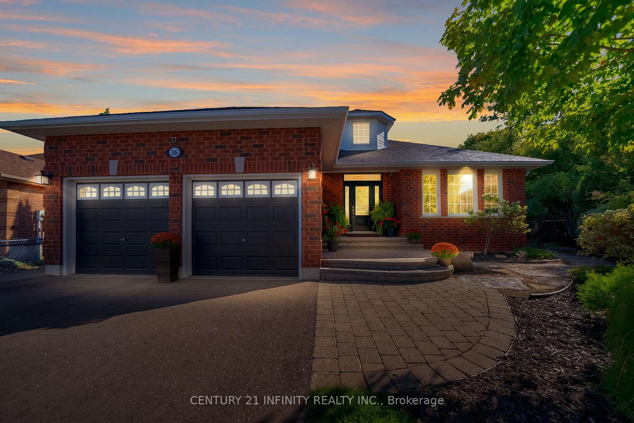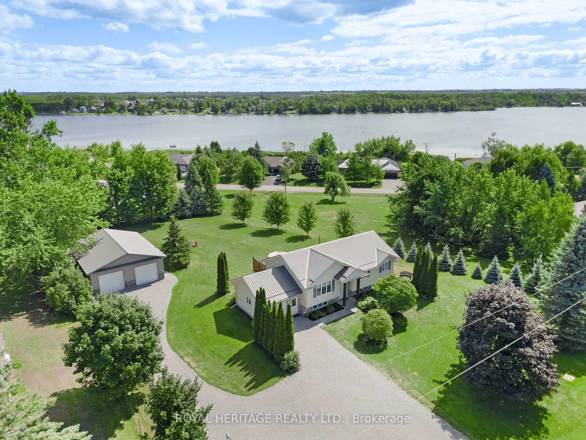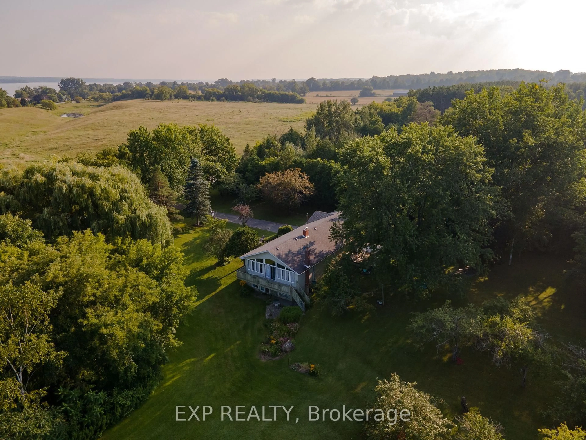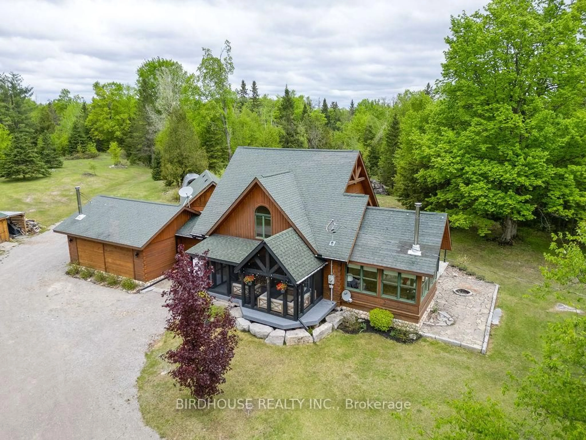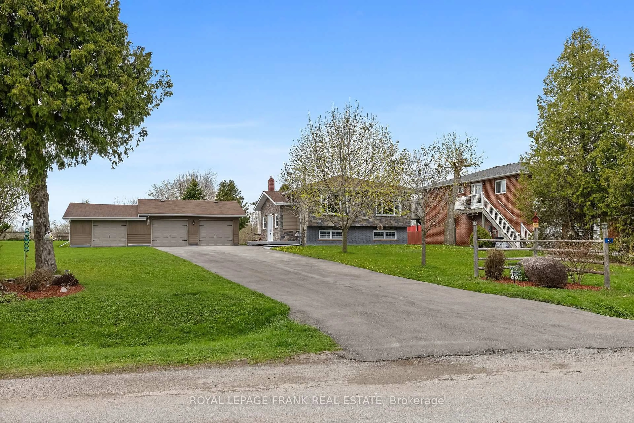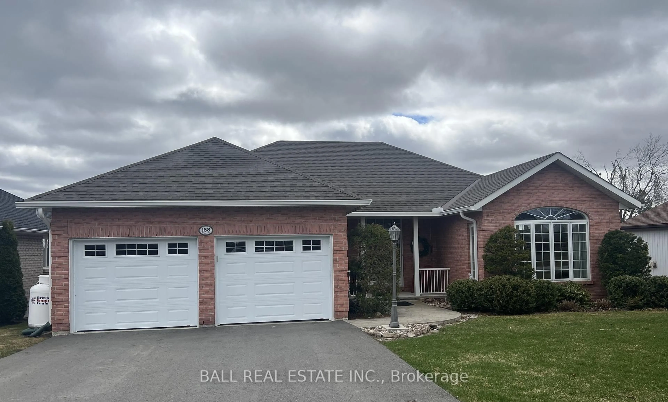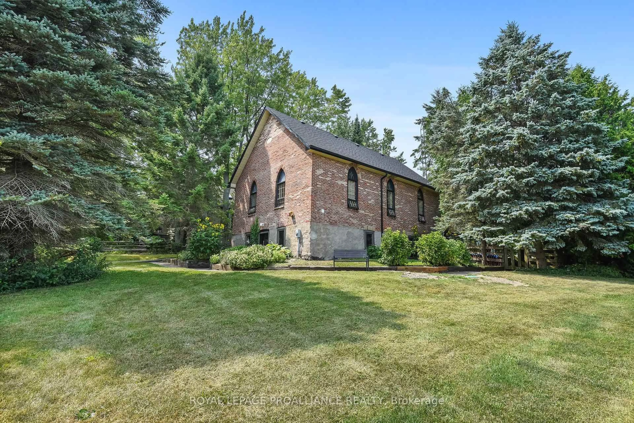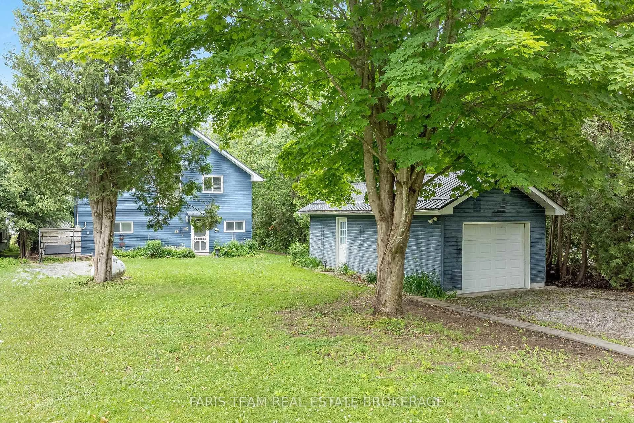7 Avalon Dr, Kawartha Lakes, Ontario K0M 1N0
Contact us about this property
Highlights
Estimated valueThis is the price Wahi expects this property to sell for.
The calculation is powered by our Instant Home Value Estimate, which uses current market and property price trends to estimate your home’s value with a 90% accuracy rate.Not available
Price/Sqft$862/sqft
Monthly cost
Open Calculator
Description
The Esturion Elevation A with a double car garage front facing (third bay optional) "to be built", a testament to meticulous craftmanship and exquisite attention to detail. Open concept great room captivates with a view over an abundant forest and just steps from the waterfront on Sturgeon lake. The culinary haven of our kitchen features large island for entertaining. This 3 bedroom residence offers a harmonious blend of elegance and comfort. Featuring our triple car garage, room for your toys. Full walkout lower level offers endless potential. Elevate your lifestyle in this new Sturgeon Lakeside Development. Short stroll down to the 160' communal dock and enjoy all the Trent Severn Waterway has to offer. Looking for Peace and Serenity, your destination is here. **EXTRAS** Follow the private gravel pathway to the 160' dock and enjoy all the Trent Severn Waterway has to offer. 15min. from Bobcaygeon, Fenelon Falls and 1 1/2 hours from GTA! Immerse yourself in the epitome of refined living.
Property Details
Interior
Features
Main Floor
Dining
5.06 x 3.54null / null / null
Kitchen
5.05 x 3.9Breakfast Bar / Quartz Counter / null
Great Rm
5.79 x 5.18null / hardwood floor / null
Primary
4.52 x 4.52hardwood floor / null / null
Exterior
Features
Parking
Garage spaces 2
Garage type Attached
Other parking spaces 5
Total parking spaces 7
Property History
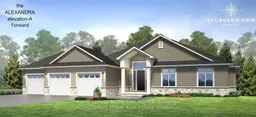 6
6