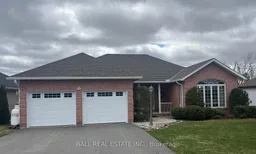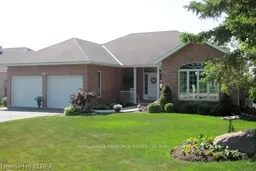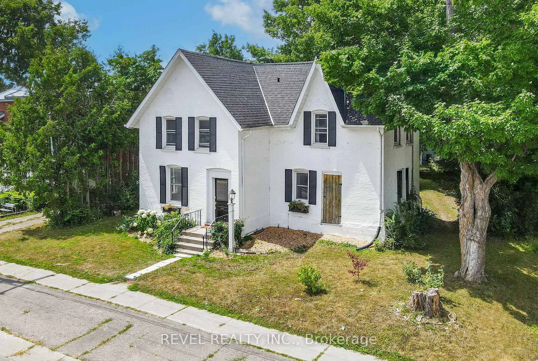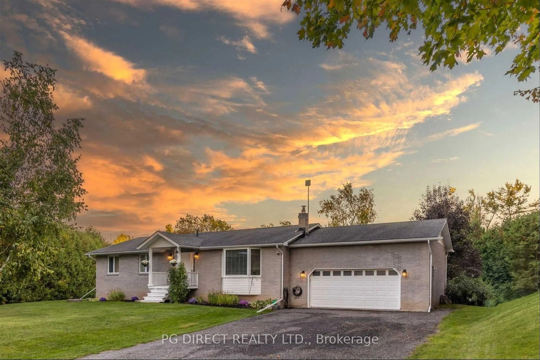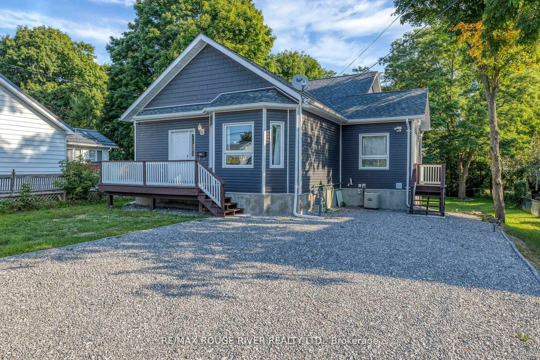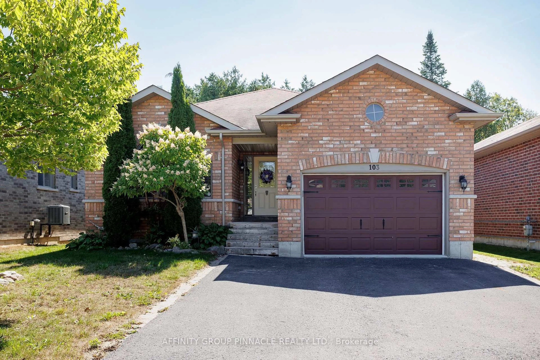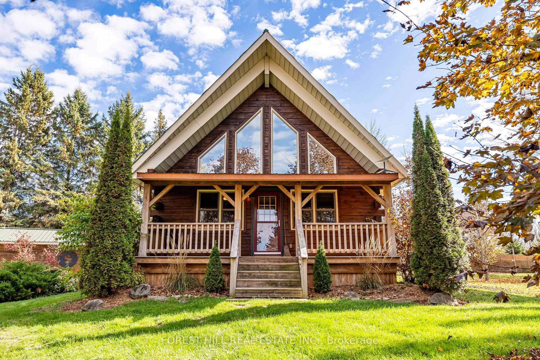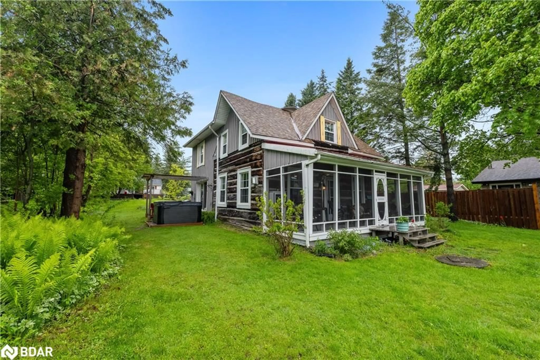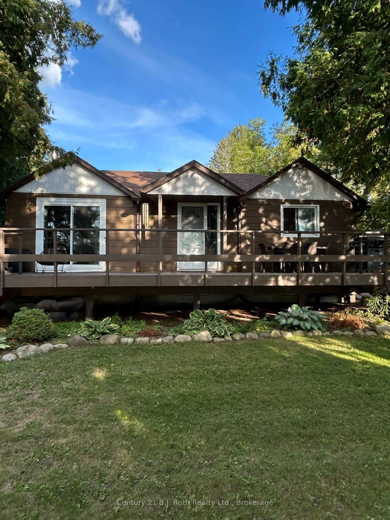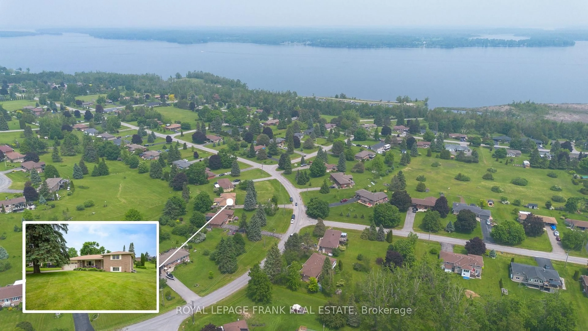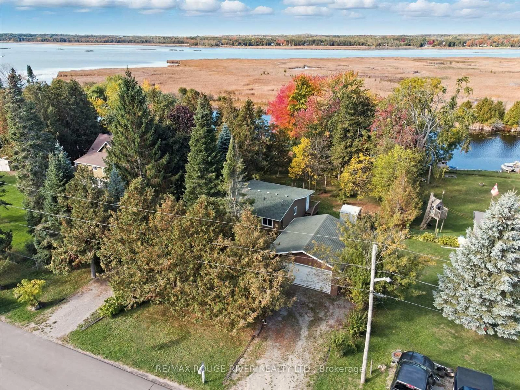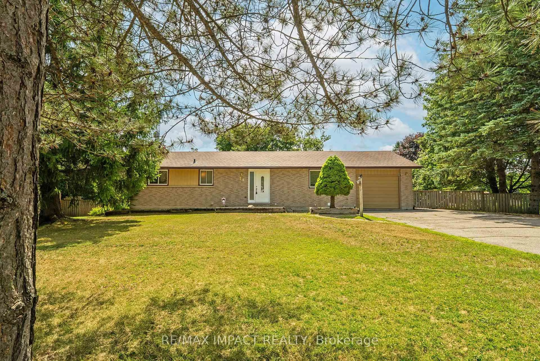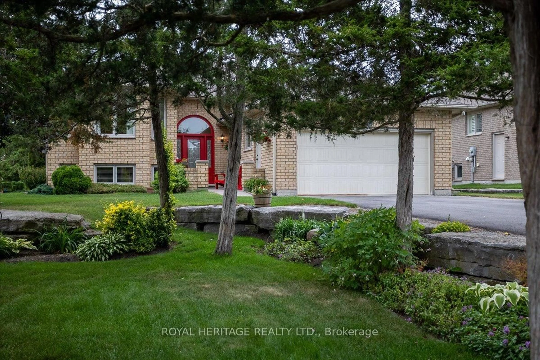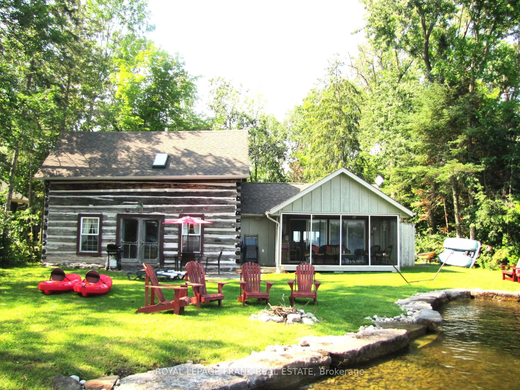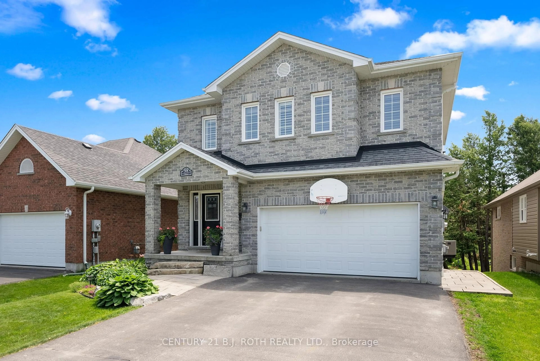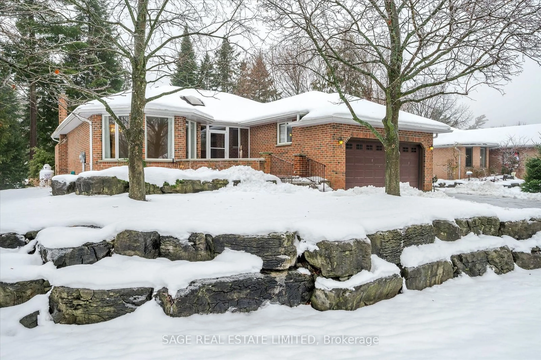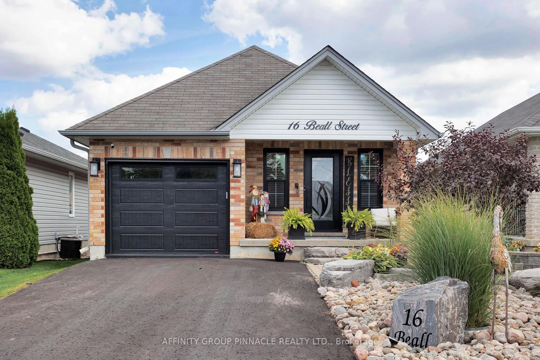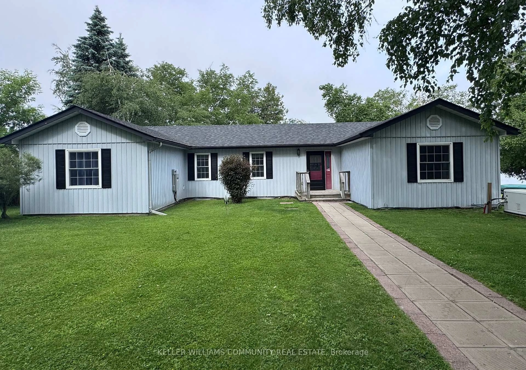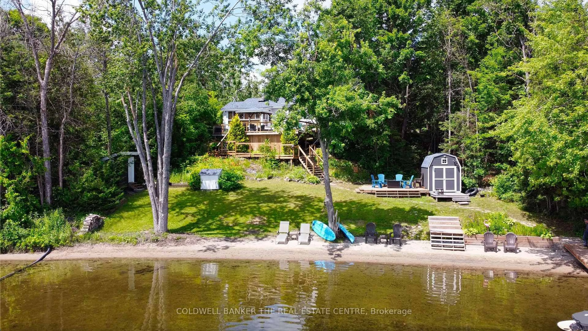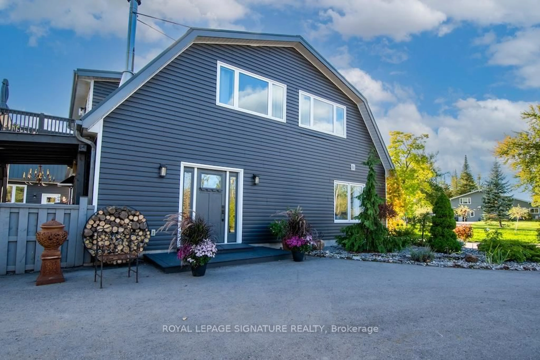168 Bick Street is waiting for its new family to move in and enjoy all it has to offer. 4 bedrooms, 3 bathrooms, and a beautiful enclosed porch for you to sit and enjoy your morning coffee. The kitchen is the perfect size for creating great meals and the open concept allows for a nice spacious area that will be perfect when you have company over. The master bedroom has a walk in closet and ensuite which offers a nice cozy walk in bathtub with head rest for extra comfort. The finished basement is a great space for family time, or in-law potential with a French door as well as a new electric awning that will keep you dry on wet days or offer you shade when it's too sunny. Many new upgrades over the past couple of years for worry free living, including alarm system, Generator (and who doesn't need one of those) new air conditioner, a brand new sump pump, new garage doors with remote, new flooring in basement recreational area, new furnace (2022) etc. etc. This home is beautiful, clean and ready for you to move in and make your own lasting memories.
Inclusions: Washer and dryer, propane stove, fridge, dishwasher, microwave, dishwasher, (basement), fridge (basement), chair lift, window coverings, elf, barstools, generator
