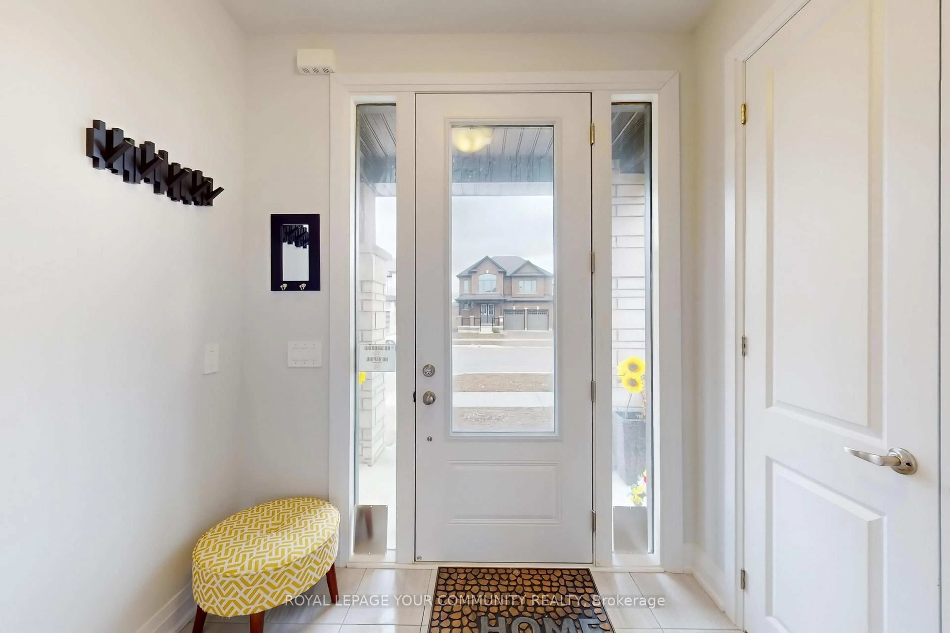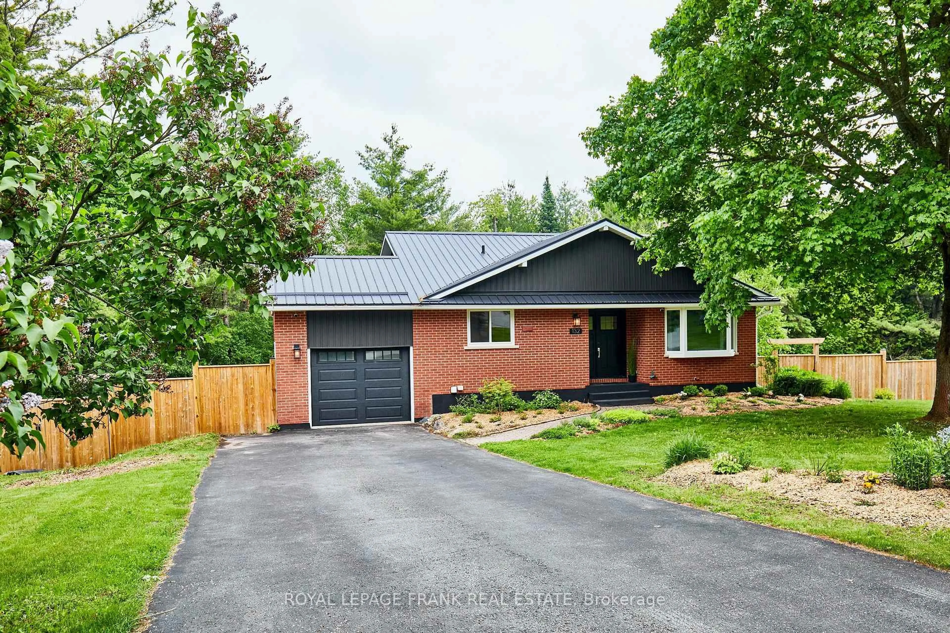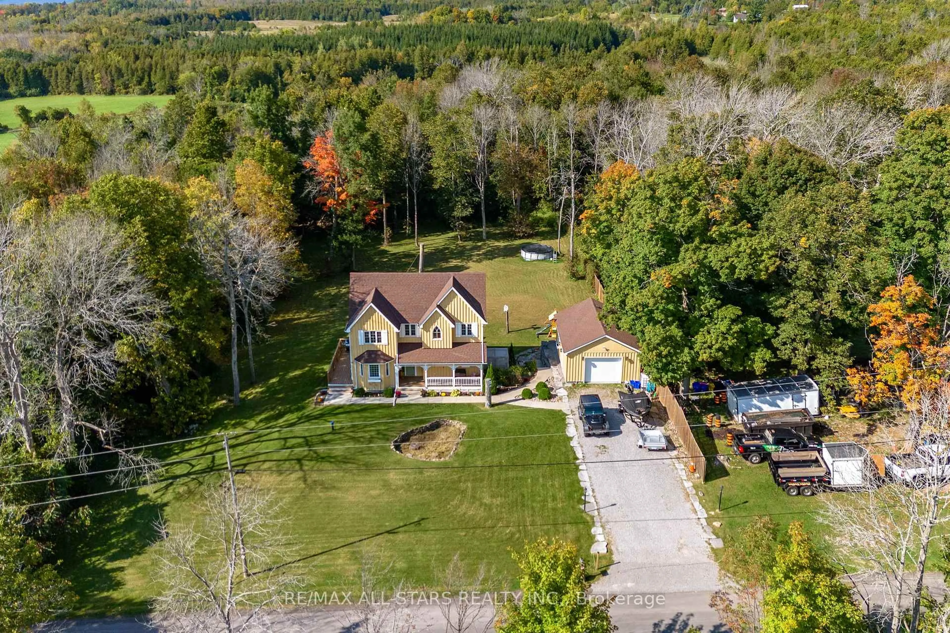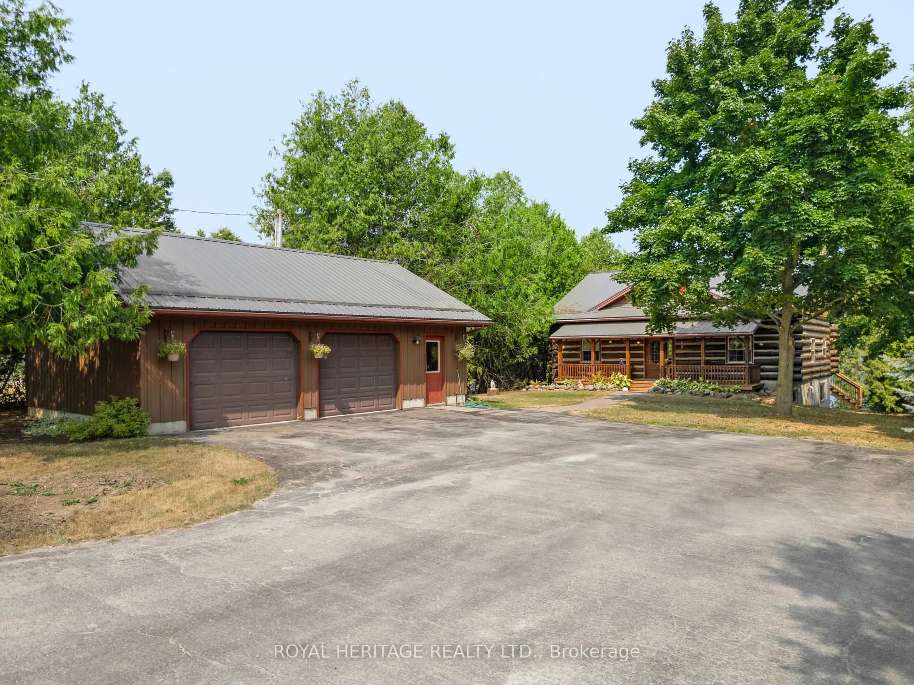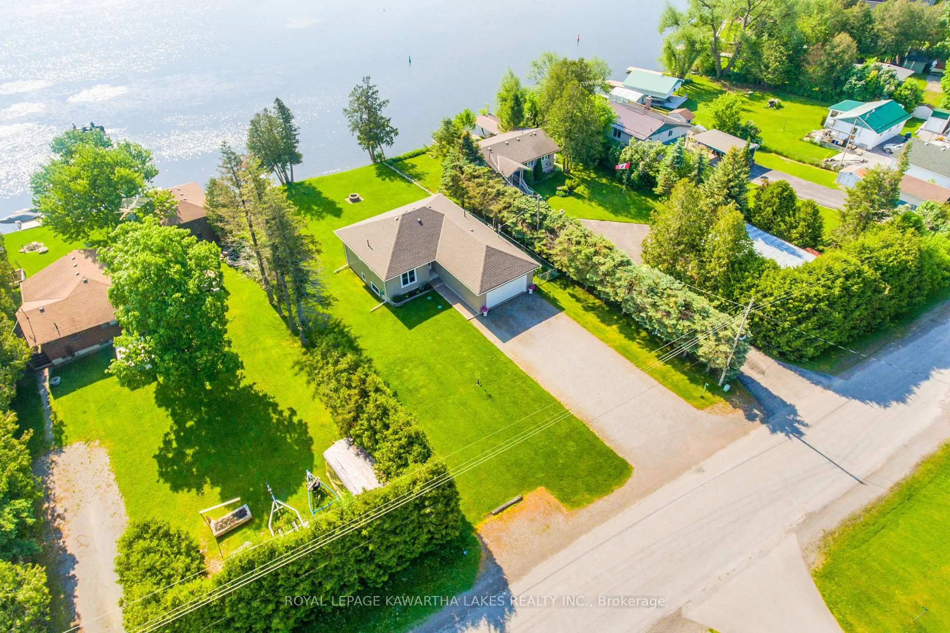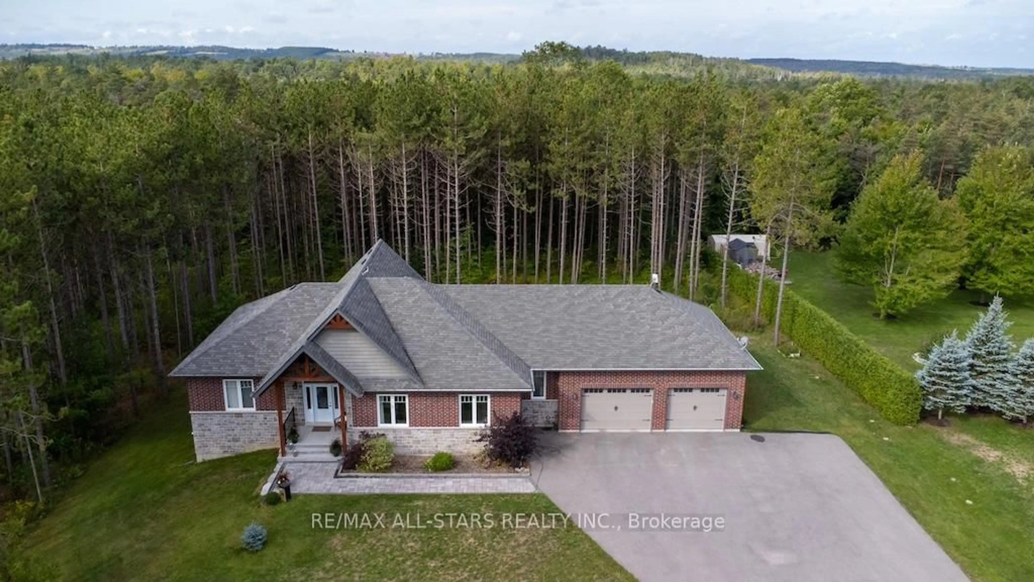Welcome to your dream retreat just 10 minutes from Port Perry! This meticulously maintained 3+1 bedroom, 3 full bathroom home sits on a beautifully landscaped 0.88-acre double lot on a quiet street with views of Lake Scugog right across the road. Enjoy the serenity of having no rear neighbours and the convenience of a nearby boat launch and marina less than 5 minutes away. Inside, the bright and spacious layout features a kitchen with quartz countertops, a gas fireplace on each level, and a primary suite with a 3-piece ensuite. The finished basement with its own separate entrance offers great in-law or income potential, boasting large above-grade windows and its own gas fireplace. Outside, a long driveway accommodates up to 14 vehicles and leads to a detached 3-car garage complete with hydro and a wood stove perfect for hobbyists or extra storage. Entertain or relax on the composite deck and patio with a gas BBQ hookup, surrounded by nearly an acre of private, peaceful property. Additional features include 200-amp service, a long list of recent upgrades, and a quiet lifestyle just moments from the water. Simply move in and enjoy. This one checks all the boxes, don't miss it!
Inclusions: Refrigerator, Stove, Dishwasher, Washer, Dryer, All ELFs, All Window Coverings (Other Than Stager's Drapes), Water Softener, Basement Fridge & Freezer
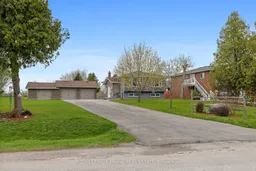 40
40

