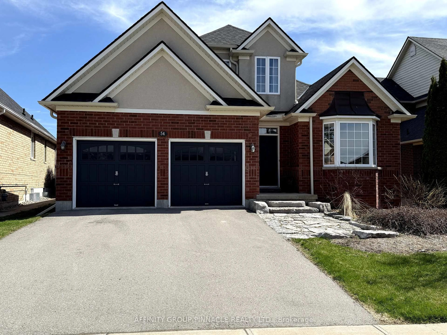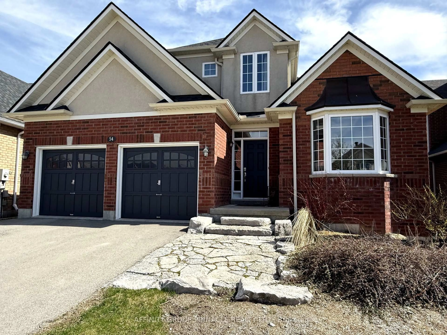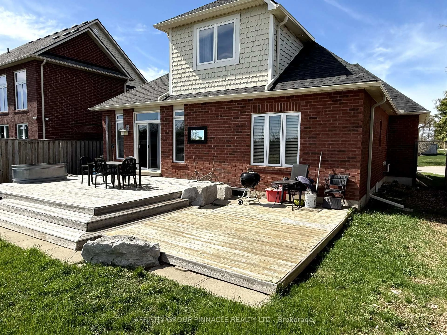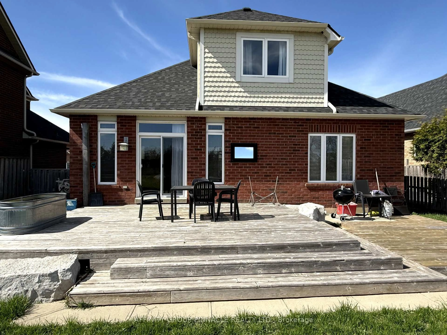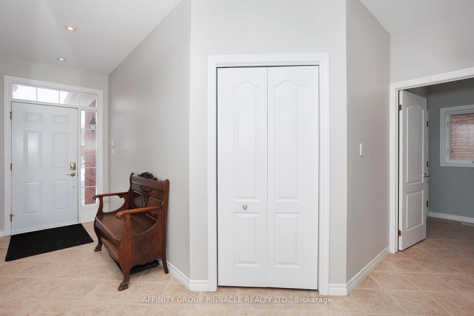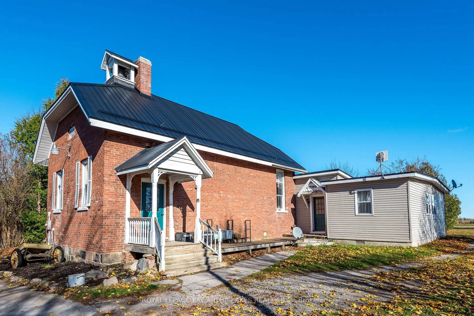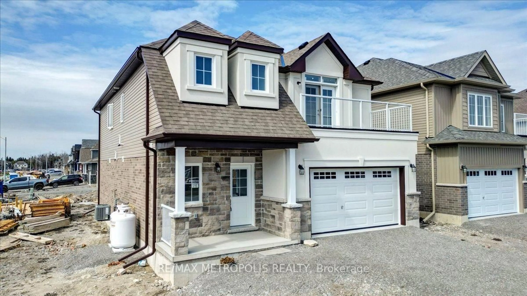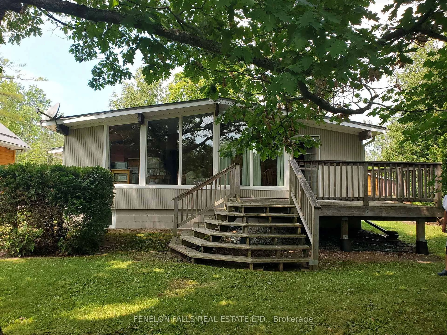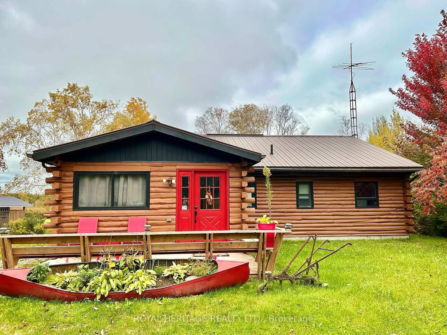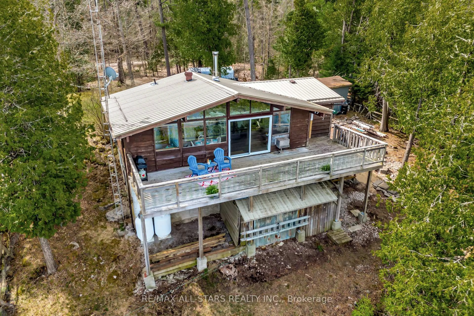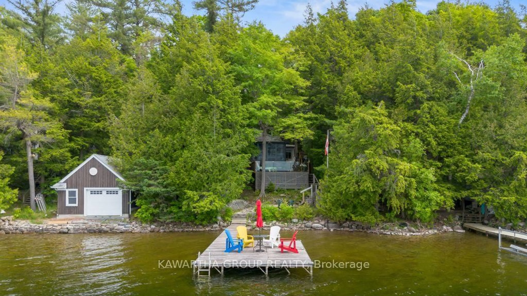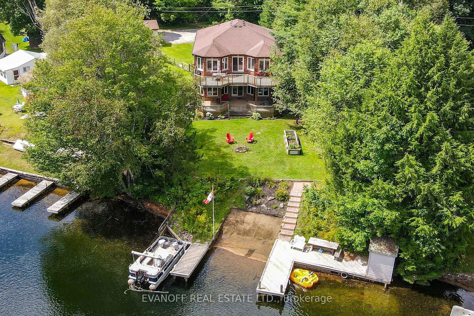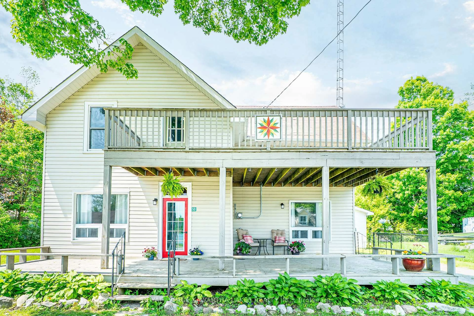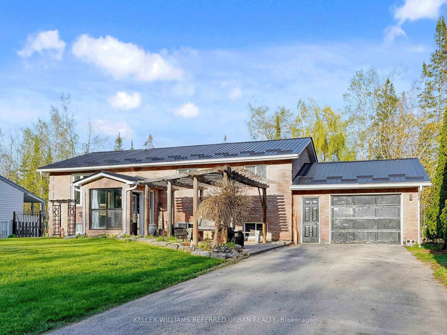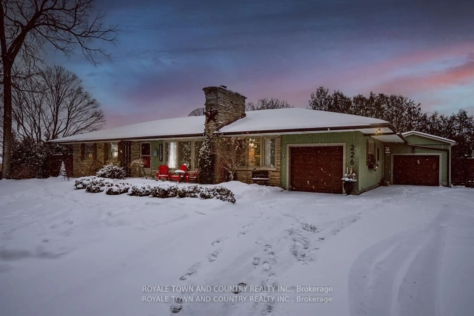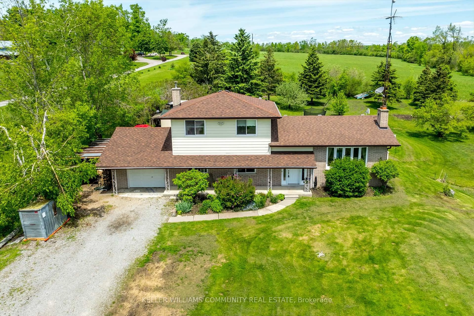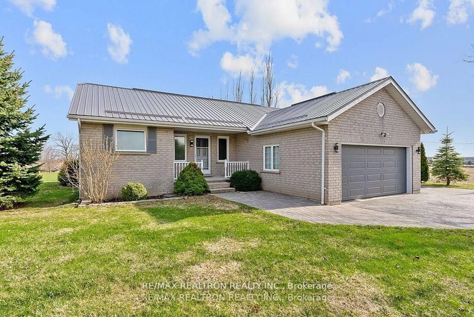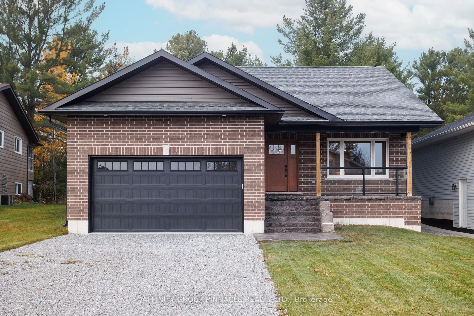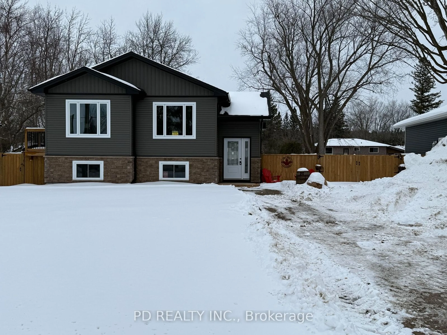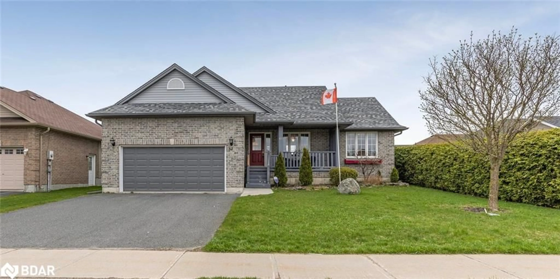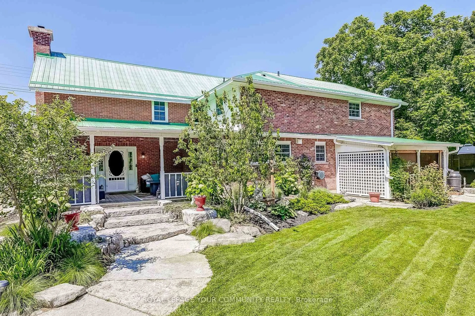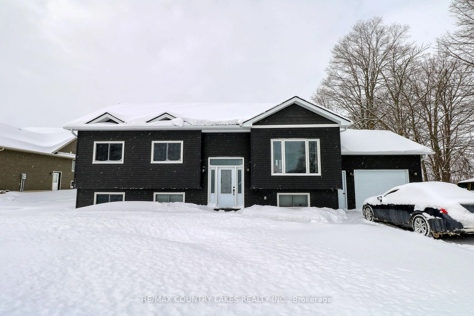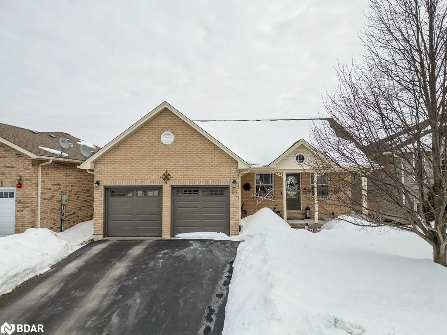Re-listed 59 days ago
54 Ellis Cres, Kawartha Lakes, Ontario K9V 5Y1
Detached
4
3
~1100-1500 sqft
$•••,•••
$729,900Get pre-qualifiedPowered by nesto
Detached
4
3
~1100-1500 sqft
Contact us about this property
Highlights
Days on market59 days
Total days on marketWahi shows you the total number of days a property has been on market, including days it's been off market then re-listed, as long as it's within 30 days of being off market.
200 daysEstimated valueThis is the price Wahi expects this property to sell for.
The calculation is powered by our Instant Home Value Estimate, which uses current market and property price trends to estimate your home’s value with a 90% accuracy rate.Not available
Price/Sqft$575/sqft
Monthly cost
Open Calculator
Description
Family home features four bedrooms and 3 bathrooms. Fully finished basement provides rec room or home office, upgrades include new roof, soffit, eavestrough March 2024. Modern open concept kitchen, pot lights, hardwood floors, back yard deck, master bedroom ensuite and walk in closets. 19x19 garage. Gas fireplace
Property Details
Style2-Storey
View-
Age of property16-30
SqFt~1100-1500 SqFt
Lot Size5,337 SqFt(106.69 x 50.03)
Parking Spaces4
MLS ®NumberX12118949
Community NameCity of Kawartha Lakes
Data SourceTRREB
Listing byAFFINITY GROUP PINNACLE REALTY LTD.
Interior
Features
Heating: Forced Air
Fireplace
Basement: Finished
Bsmt Floor
Rec
12.58 x 5.91Utility
5.3 x 2.895th Br
3.81 x 3.29Exterior
Features
Lot size: 5,337 SqFt
Parking
Garage spaces 2
Garage type Attached
Other parking spaces 2
Total parking spaces 4
Property History
Login required
Price changeActive
$•••,•••
Login required
Re-listed
$•••,•••
59 days on market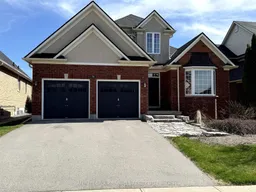 42Listing by trreb®
42Listing by trreb®
 42
42Login required
Terminated
Login required
Listed
$•••,•••
Stayed --135 days on market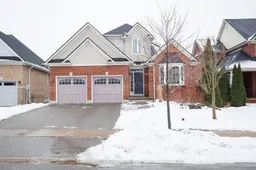 Listing by trreb®
Listing by trreb®

Property listed by AFFINITY GROUP PINNACLE REALTY LTD., Brokerage

Interested in this property?Get in touch to get the inside scoop.
