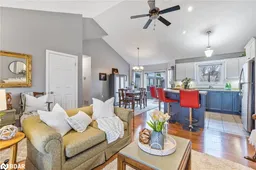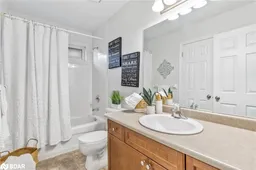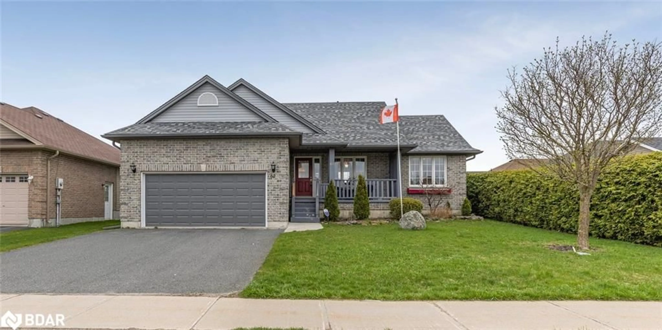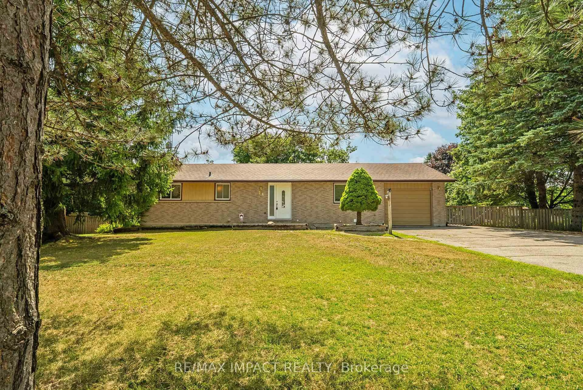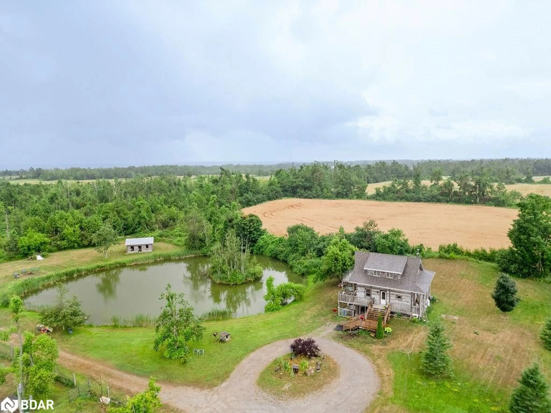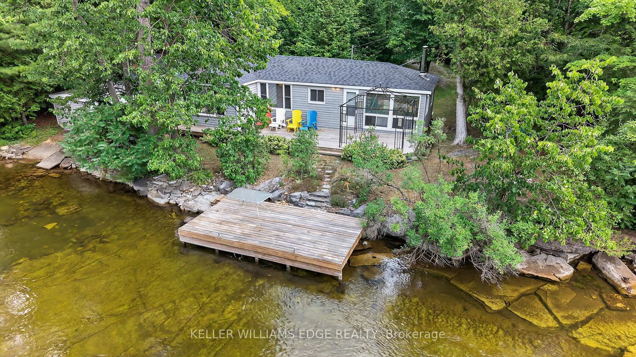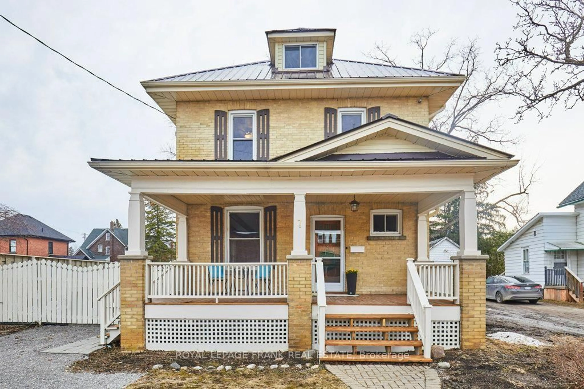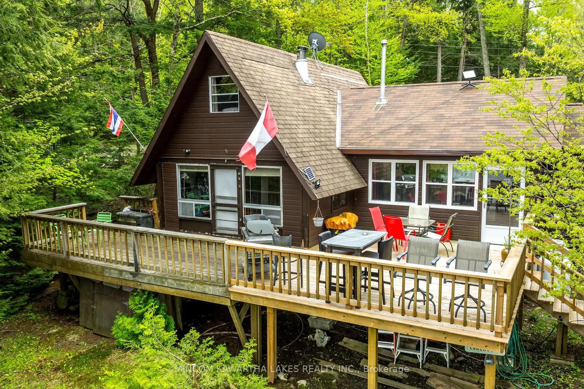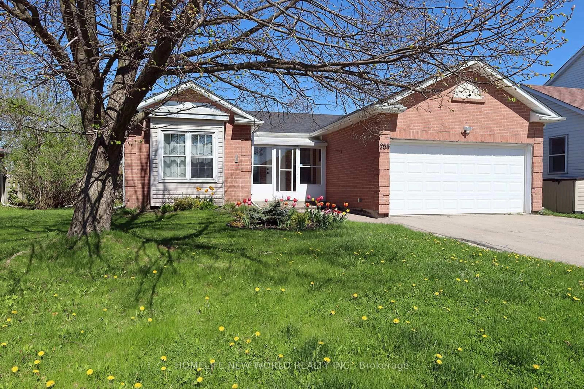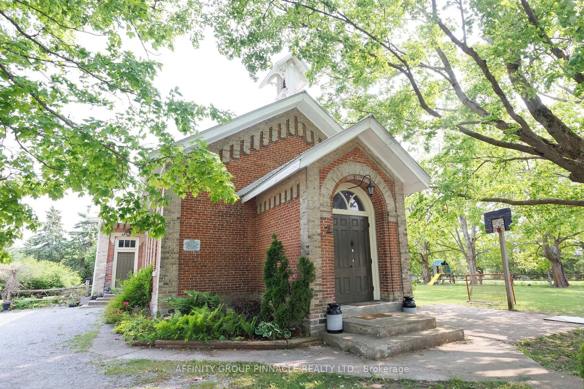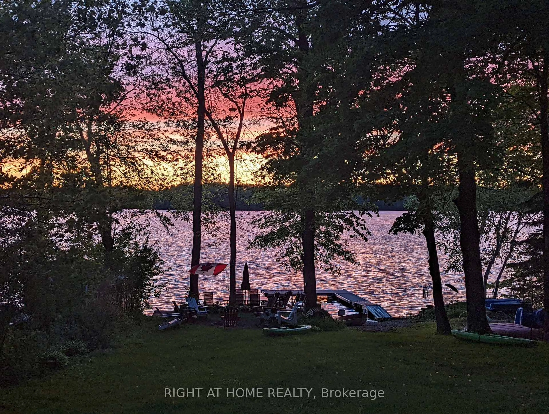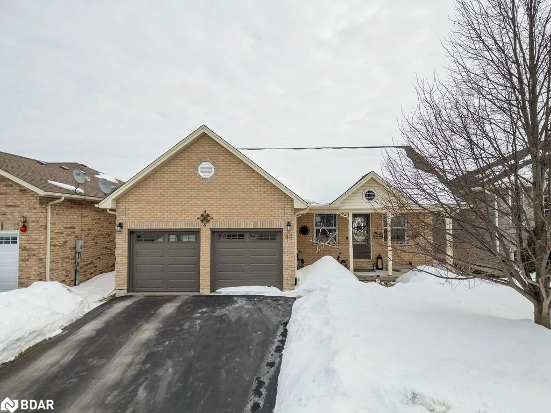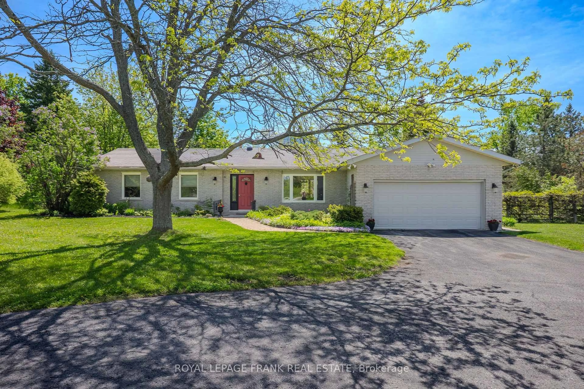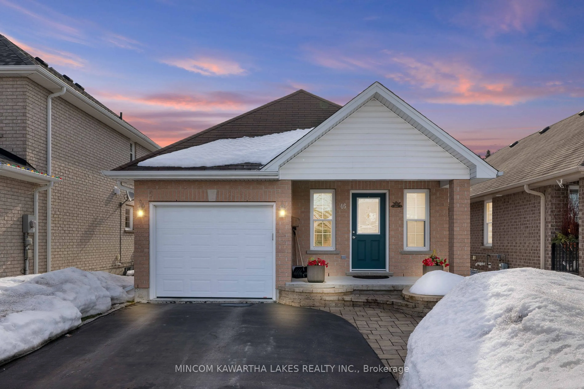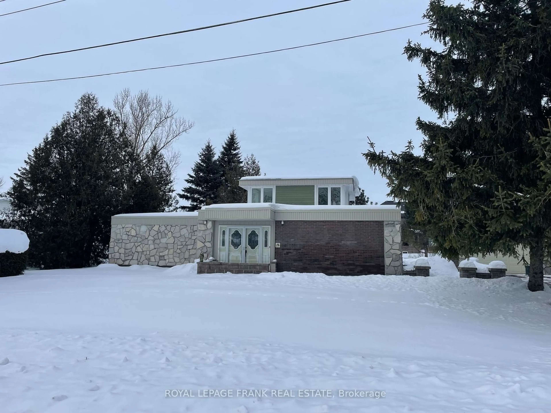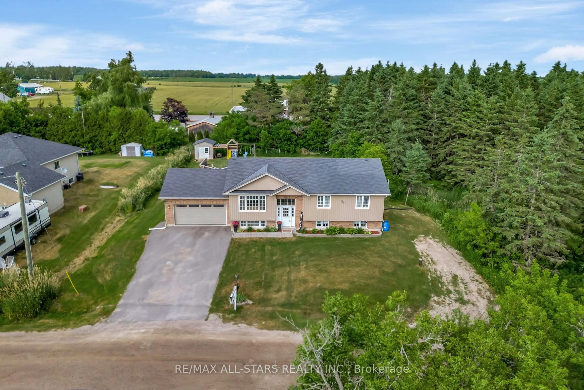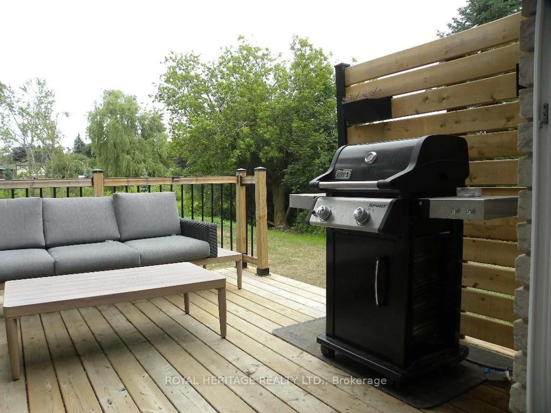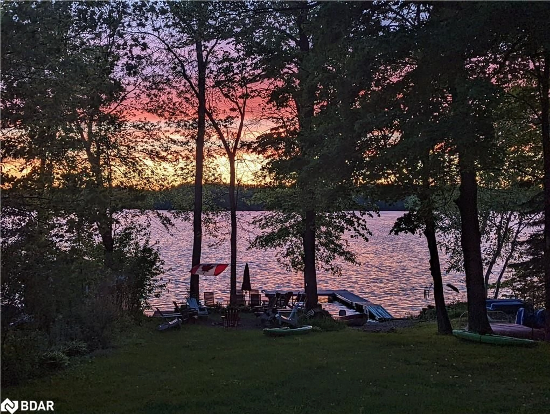Entertainers dream home with main level open concept kitchen, dining, living room with cathedral ceilings, lower level with huge rec room, gas fireplace and bar or enjoy outdoors with oversized deck, sunroom and large backyard. You will enjoy large primary bedroom with cathedral ceiling, 4 piece ensuite, walk-in closet, main floor laundry and access to double car garage. The lower level rec room includes gas fireplace on a thermostat, bar and stools, 2 piece bath, office with walk-in closet, lots of closets and storage space. Driveway asphalt is highway grade. The following work was completed in fall of 2023 - new shingles on house and garden shed, new tin roof on sun room, new man door to garage, new insulated overhead garage door, new coach lights, new eavestrough and down spouts.
Inclusions – Existing SS fridge, SS stove, SS dishwasher, white range hood, existing light fixtures, ceiling fans, window coverings & curtain rods, blinds, shelving in laundry room & garage, gas BBQ in "As Is” condition, garden shed, furnace, central air conditioner, all existing basement furnishings (basement TV to be switched out), bar & bar stools, 2 wood chairs with matching end tables & foot stool, basement coffee table, basement fridge, basement shelving, existing basement bedroom furnishings.
Inclusions: Carbon Monoxide Detector,Dishwasher,Dryer,Garage Door Opener,Range Hood,Refrigerator,Smoke Detector,Stove,Washer,Window Coverings,All Existing Basement Furnishings (Basement Tv To Be Switched Out), Bar & Bar Stools, 2 Wood Chairs With Matching End Tables & Foot Stool, Basement Coffee Table, Basement Fridge, Basement Shelving, Existing Basement Bedroom Furnishings.
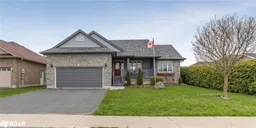 38
38