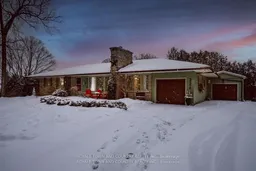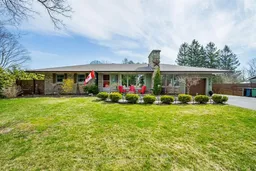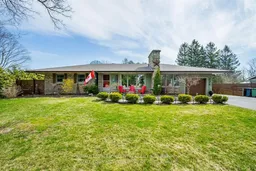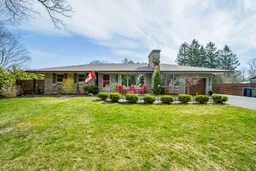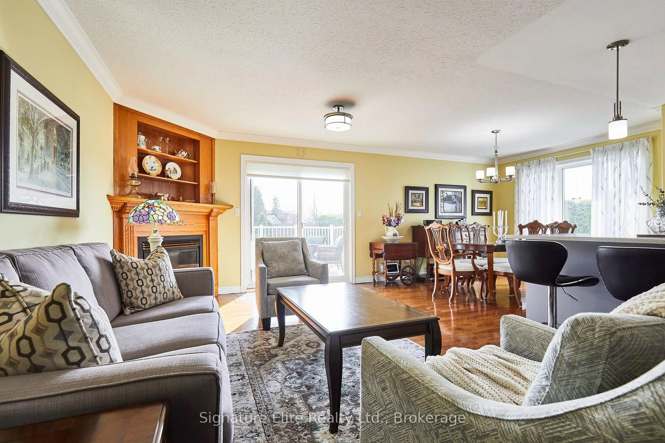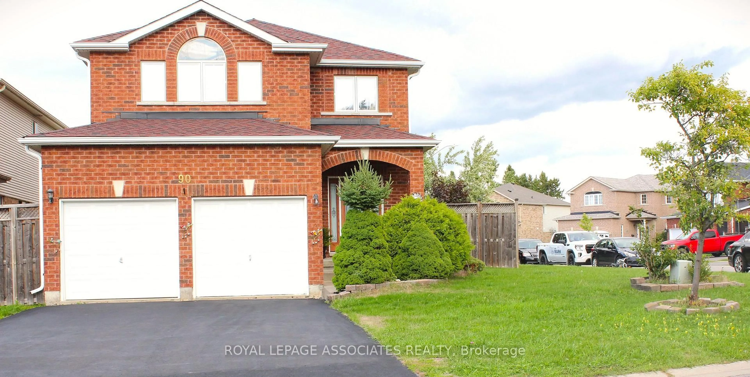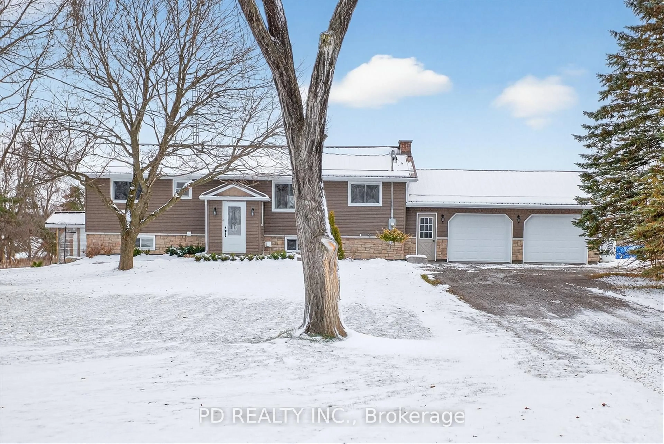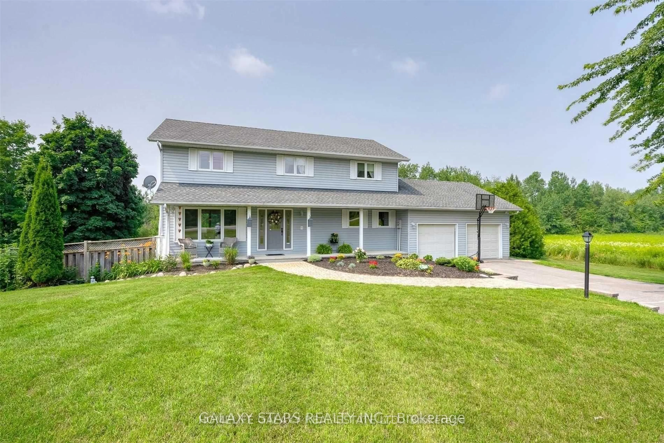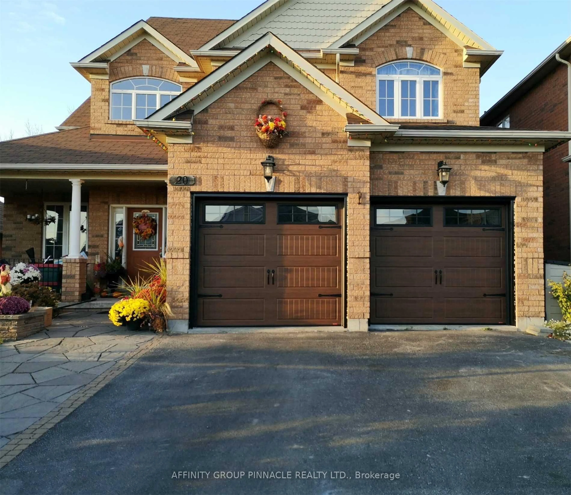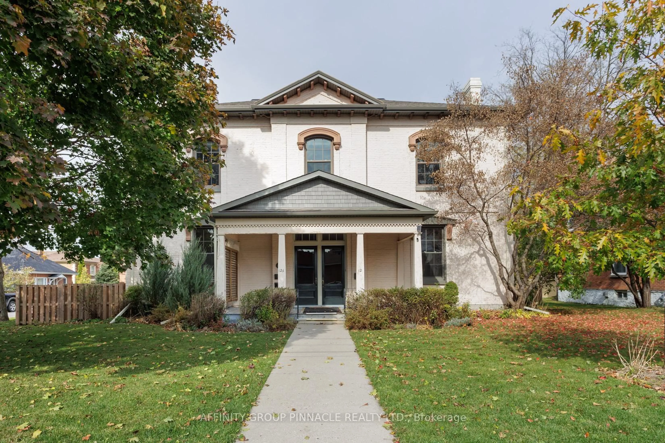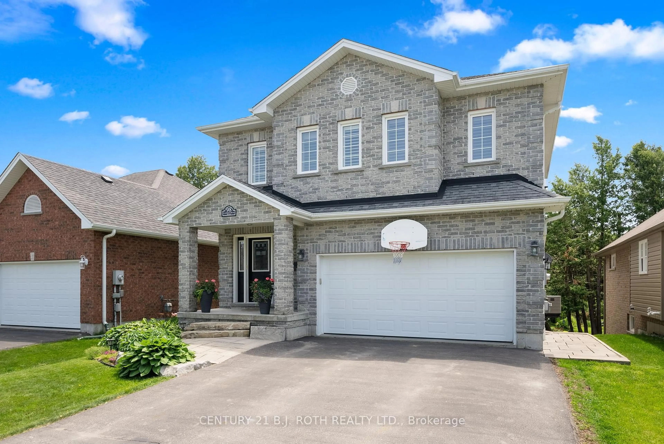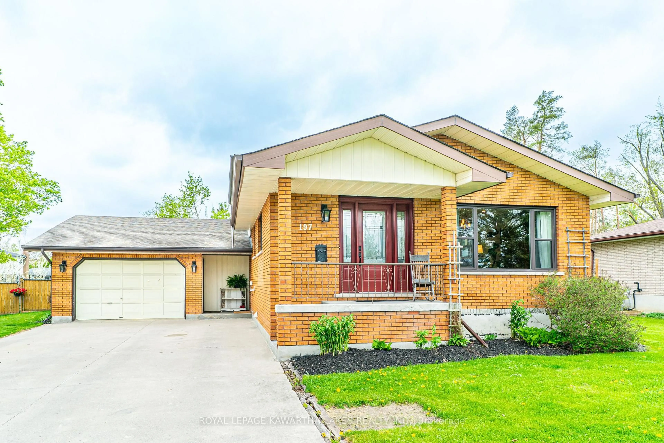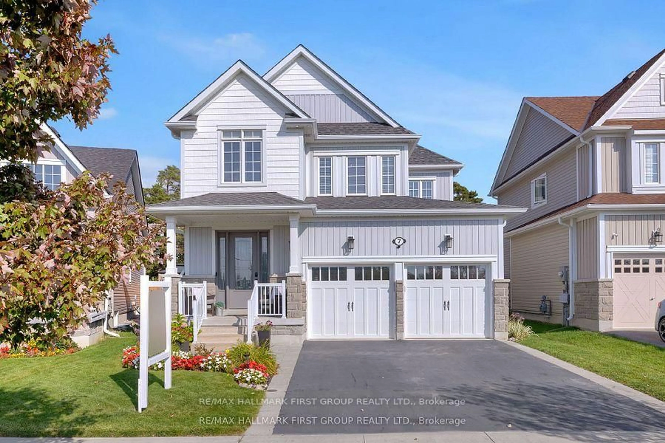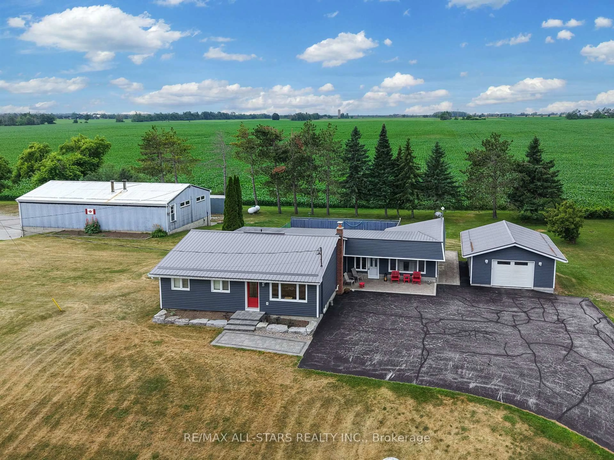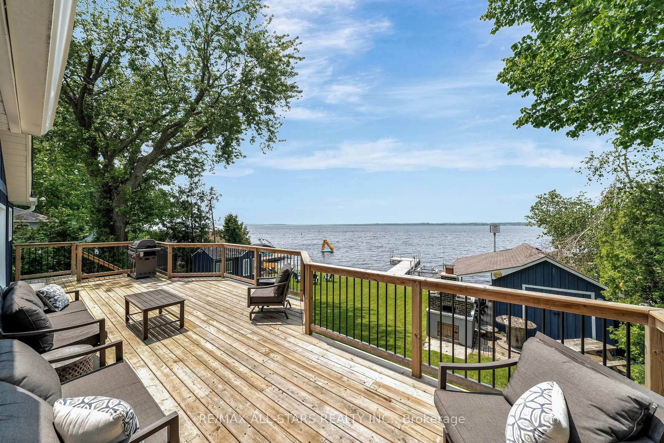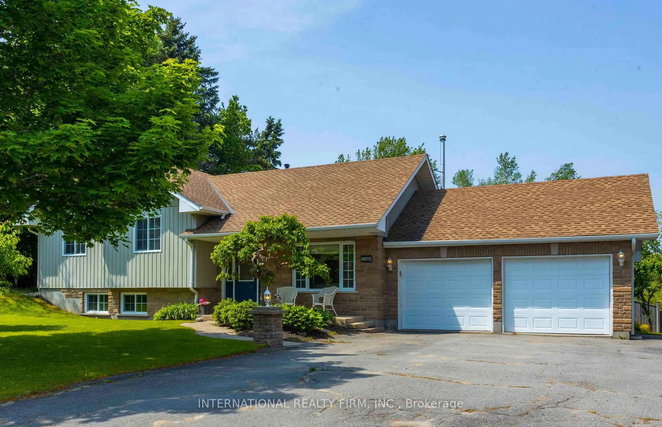Welcome to convenience and versatility in this SPACIOUS 3+1 bedroom, 4-bathroom bungalow set back on a HALF-ACRE lot with PLENTY of parking space in Lindsays well-established north ward neighborhood. Enjoy the convenience of an INDOOR POOL, not IN the house, but accessible from both the backyard and a basement walk up - perfect for relaxation and entertainment in any weather. The courtyard-like backyard and large kitchen make hosting gatherings a dream! Recent upgrades, including a newer furnace (2022), and a NEW ROOF, to name a few. This home checks ALL the boxes- really! The finished basement boasts a FIVE-piece washroom and IN-LAW CAPABILITY, a gas fireplace and plenty of storage, making the home thoughtfully designed for flexible living arrangements. The property includes both an attached single-car garage (with hot water) for immediate accessibility and a detached single-car garage for additional parking and storage. Schedule a viewing today and discover the possibilities of creating a truly beautiful life in this home- Pre Inspection Available!
Inclusions: Dishwasher, Dryer, Pool Equipment, Refrigerator, Stove, Washer, All ELF's, TV Brackets
