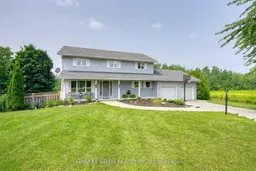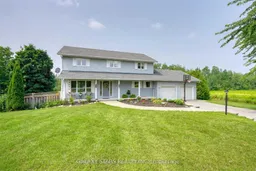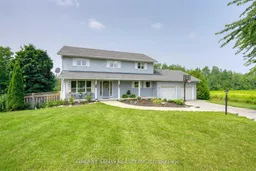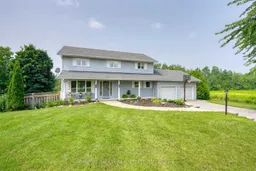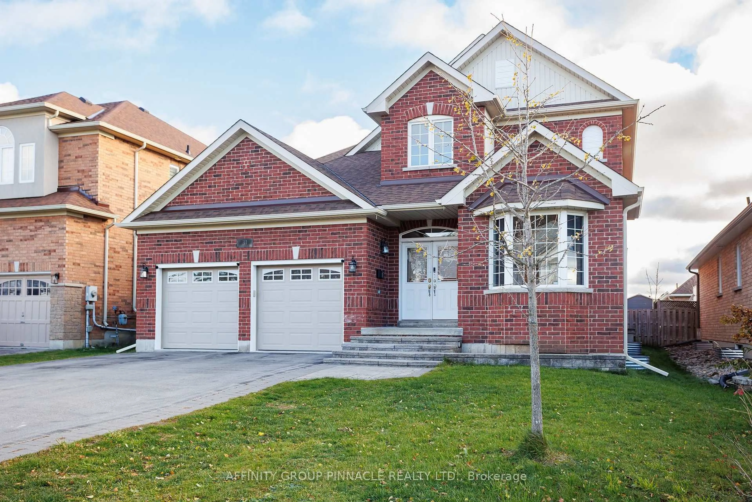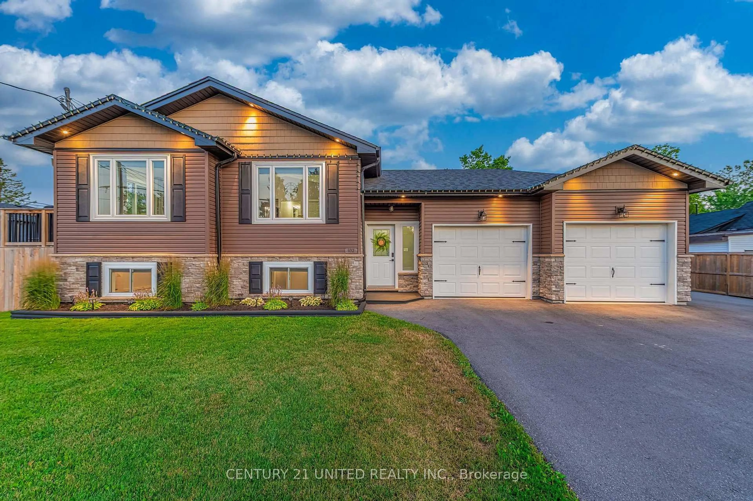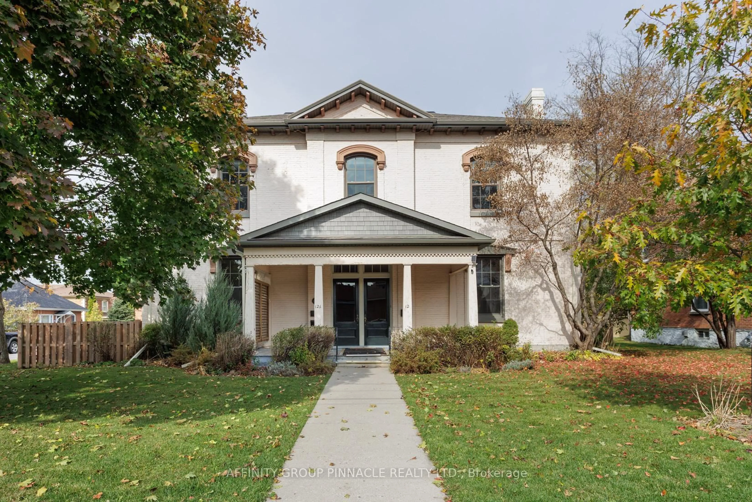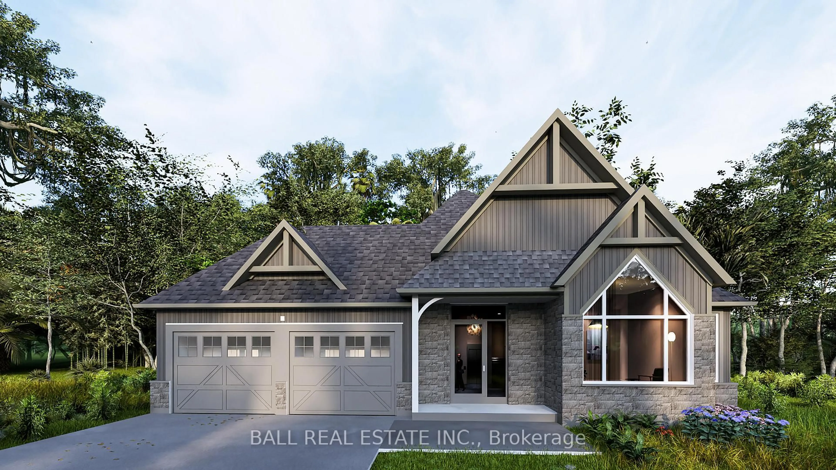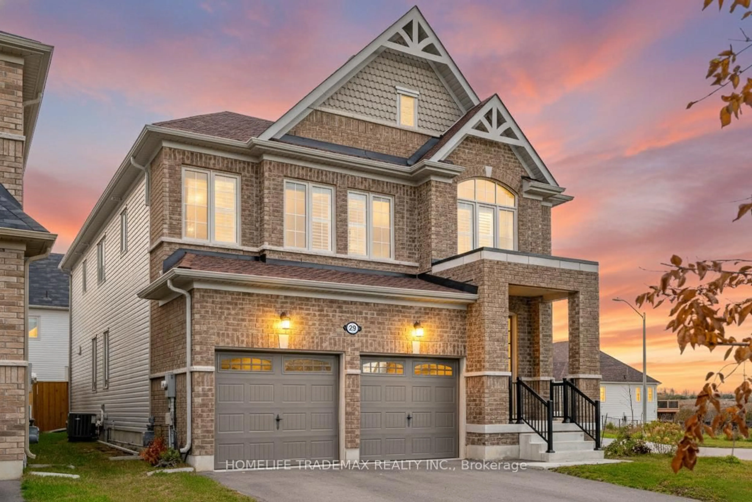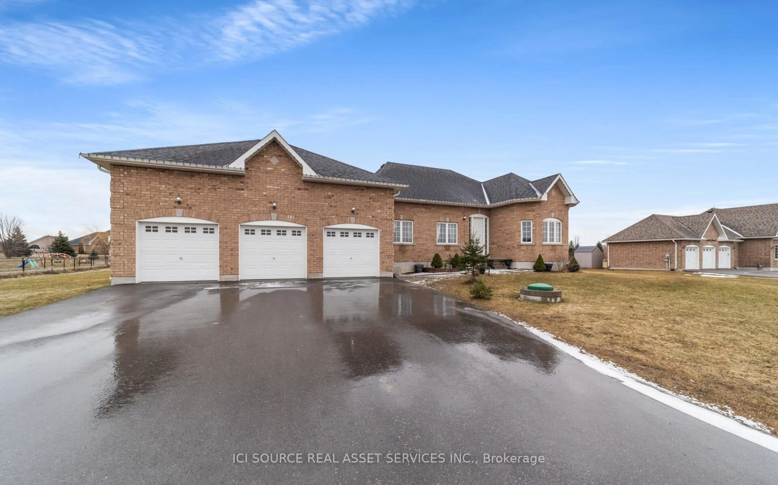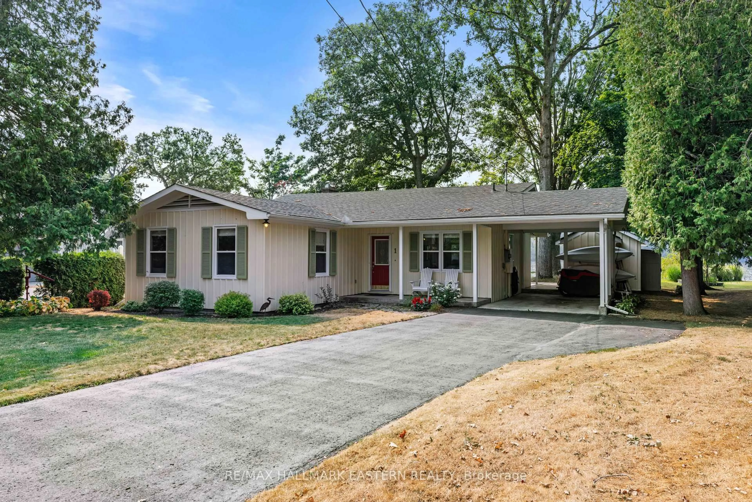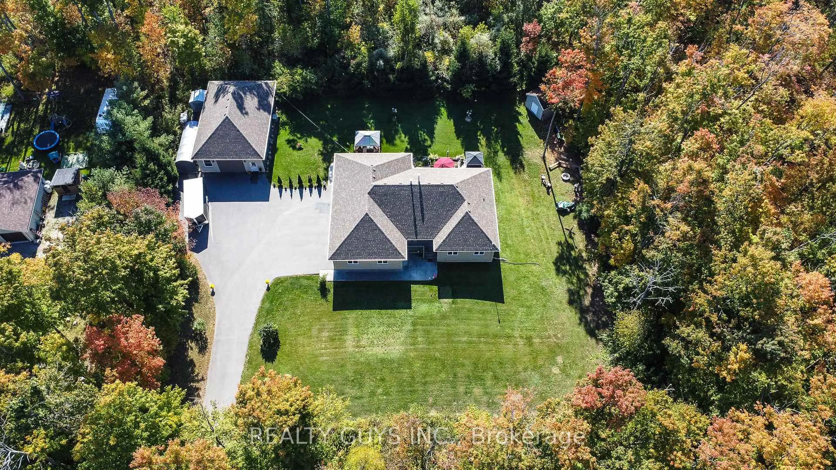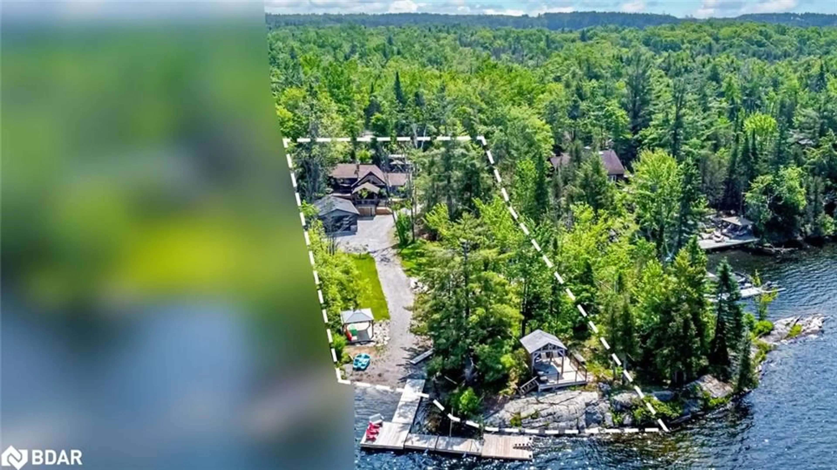Make this beautiful, serene house your home where you can hear the leaves rustle and the birds chirp as you sip your morning coffee. Perfect for a large family or someone enjoying a spacious home, wanting to live away from the hustle and bustle, with a yard of your own equipped with an inground pool. Situated only an hour from Toronto, sun-filled & surrounded by nature, this house boasts 5 bedrooms, lots of common areas and storage spaces, & a family sized kitchen with breakfast area walkout to the elevated sundeck that overlooks & access the spacious backyard. Lower level has a bedroom with 2 piece en-suite, spacious entertainment area, cold storage room, under-staircase storage, workshop and utility rooms, and walks out to the decked private backyard where you can enjoy your warm days with access to the Victoria Trail running right behind the house. Large 1.5-2 car garage, and long driveway more than enough to park 8 cars. Edge of Bethany town, opposite the fire station, 4 mins to the famous Wutai Shan Buddhist Garden. Easy access to Peterborough and Lindsay.
Inclusions: All existing appliances and equipment.
