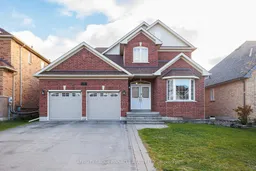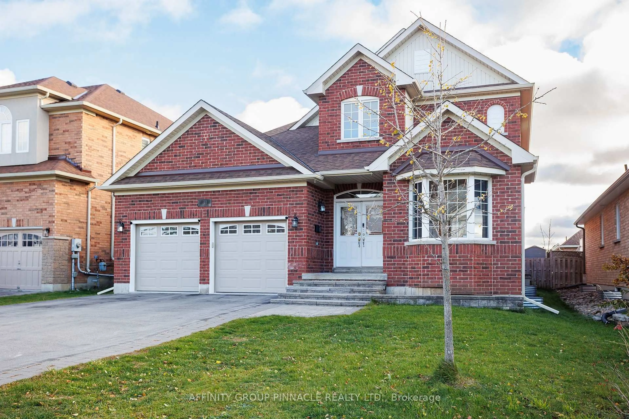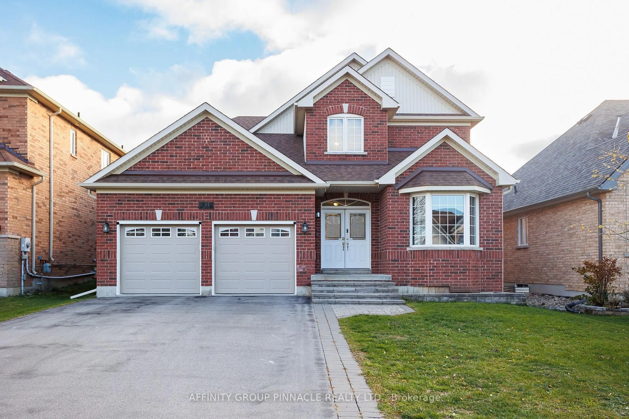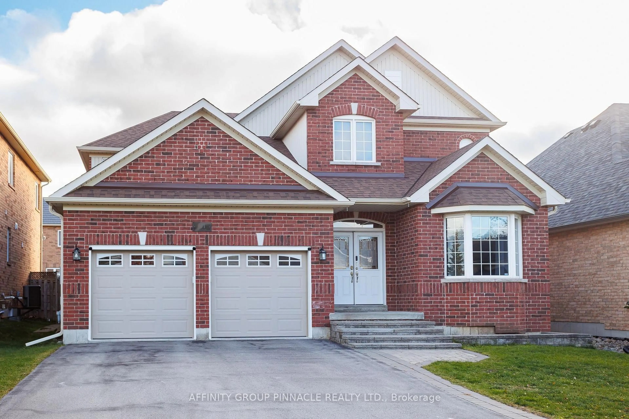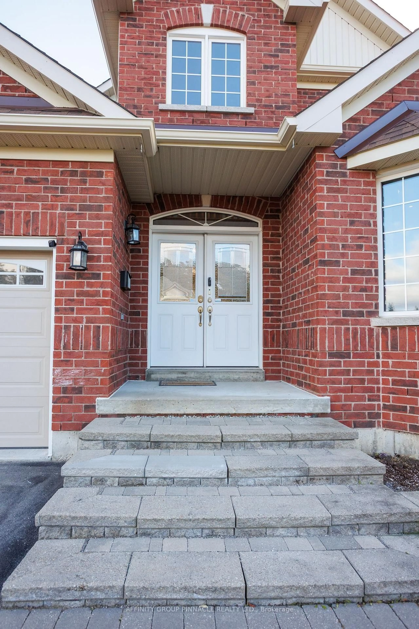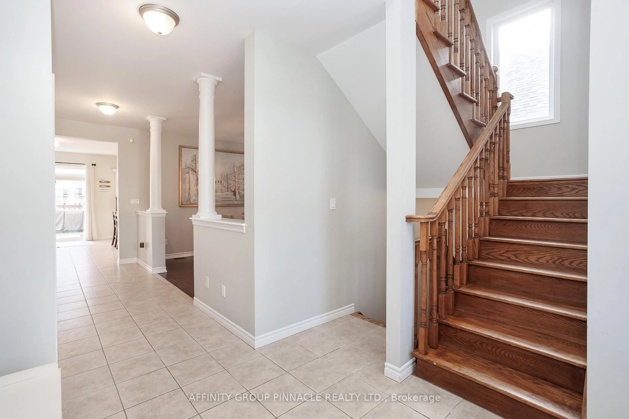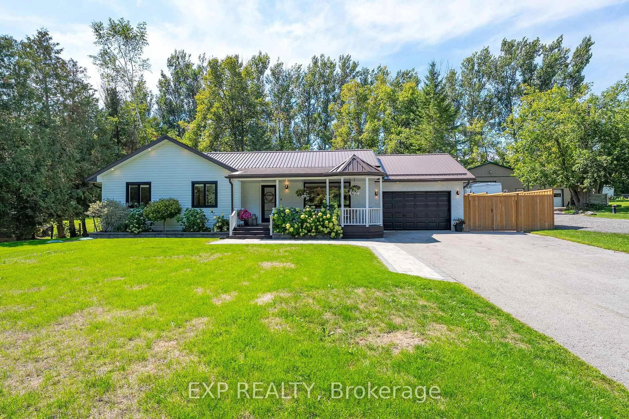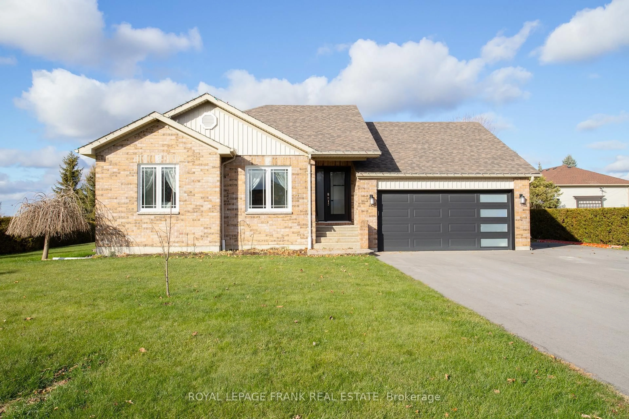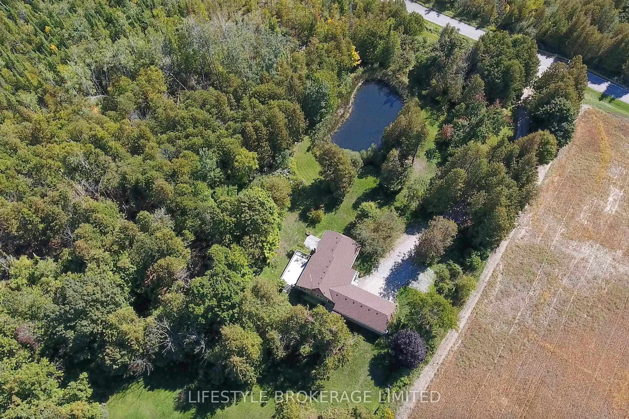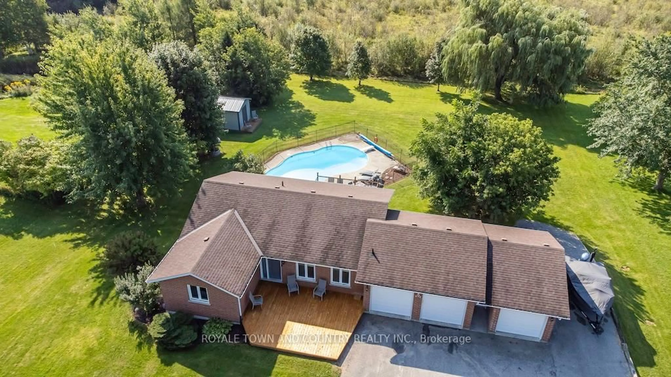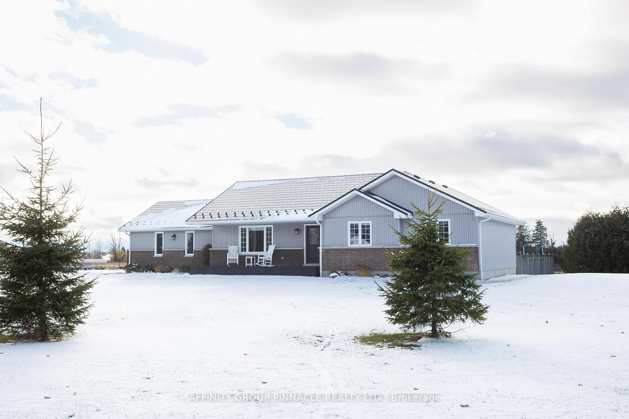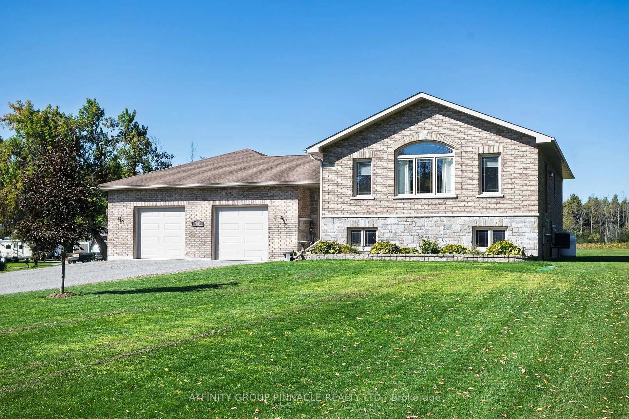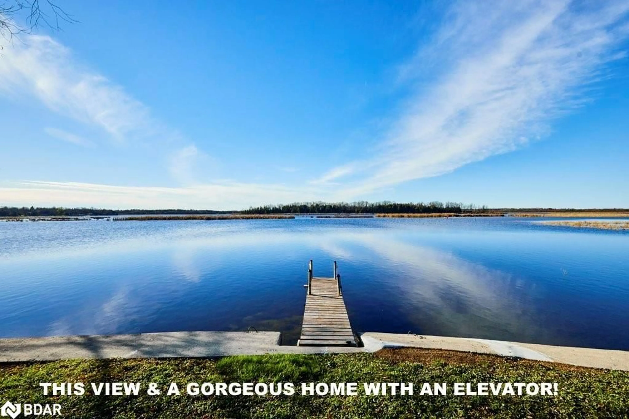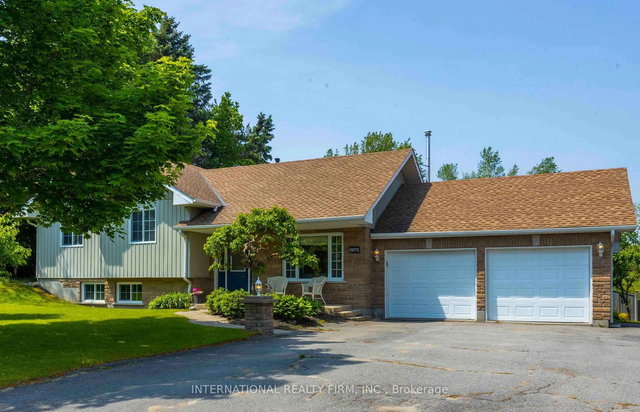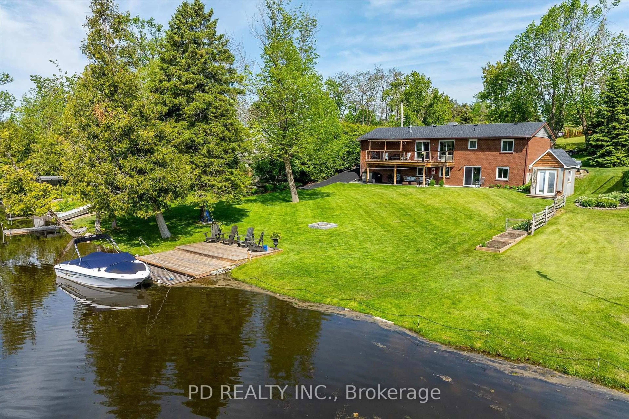31 Ellis Cres, Kawartha Lakes, Ontario K9V 0A5
Contact us about this property
Highlights
Estimated valueThis is the price Wahi expects this property to sell for.
The calculation is powered by our Instant Home Value Estimate, which uses current market and property price trends to estimate your home’s value with a 90% accuracy rate.Not available
Price/Sqft$329/sqft
Monthly cost
Open Calculator
Description
Located in one of Lindsay's most coveted neighbourhoods, this exceptional 4-bedroom, 4-bathroom executive home boasts 2,607 sq ft of luxurious main and upper-level living space, ideal for established or growing families. The main floor immediately impresses with an 18-foot ceiling in the magnificent foyer, highlighting a beautiful hardwood staircase. Designed for seamless entertaining, the bright, open-concept kitchen and living room features a cozy gas fireplace and walks out to a deck complete with a gazebo and an above-ground pool. For convenience, the main level also includes a private office/den and a laundry room with direct access to the 2-car garage. Upstairs, the second floor offers four spacious bedrooms, including a huge primary bedroom suite. This private retreat features a walk-in closet and a 4-piece ensuite bathroom with both a separate shower and a relaxing soaker tub.The fully finished lower level expands the total living space to 3,438 sq ft, offering a comfortable rec room highlighted by a gas fireplace set in a beautiful stone mantle, along with significant storage space. This stunning family home is perfectly situated: directly across the street from a park and playground, and just steps from the Victoria Rail Trail and the scenic Scugog River. The property showcases incredible features and upgrades throughout. Book an appointment today!
Upcoming Open House
Property Details
Interior
Features
Main Floor
Kitchen
6.55 x 4.6Family
4.97 x 4.6Dining
3.5 x 4.55Office
2.94 x 3.27Exterior
Features
Parking
Garage spaces 2
Garage type Attached
Other parking spaces 4
Total parking spaces 6
Property History
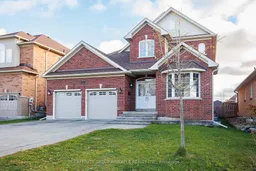 50
50