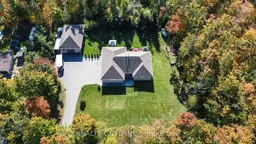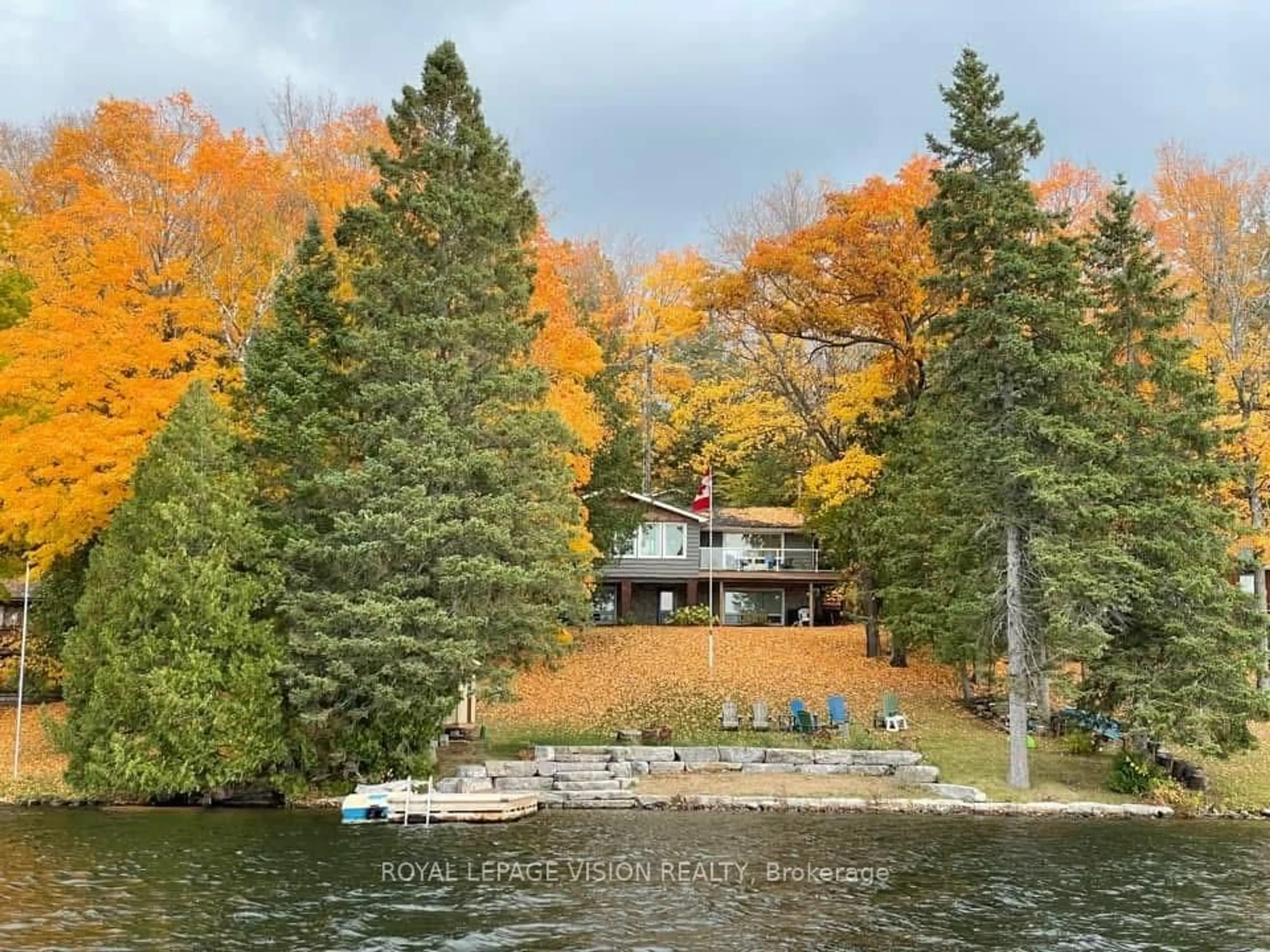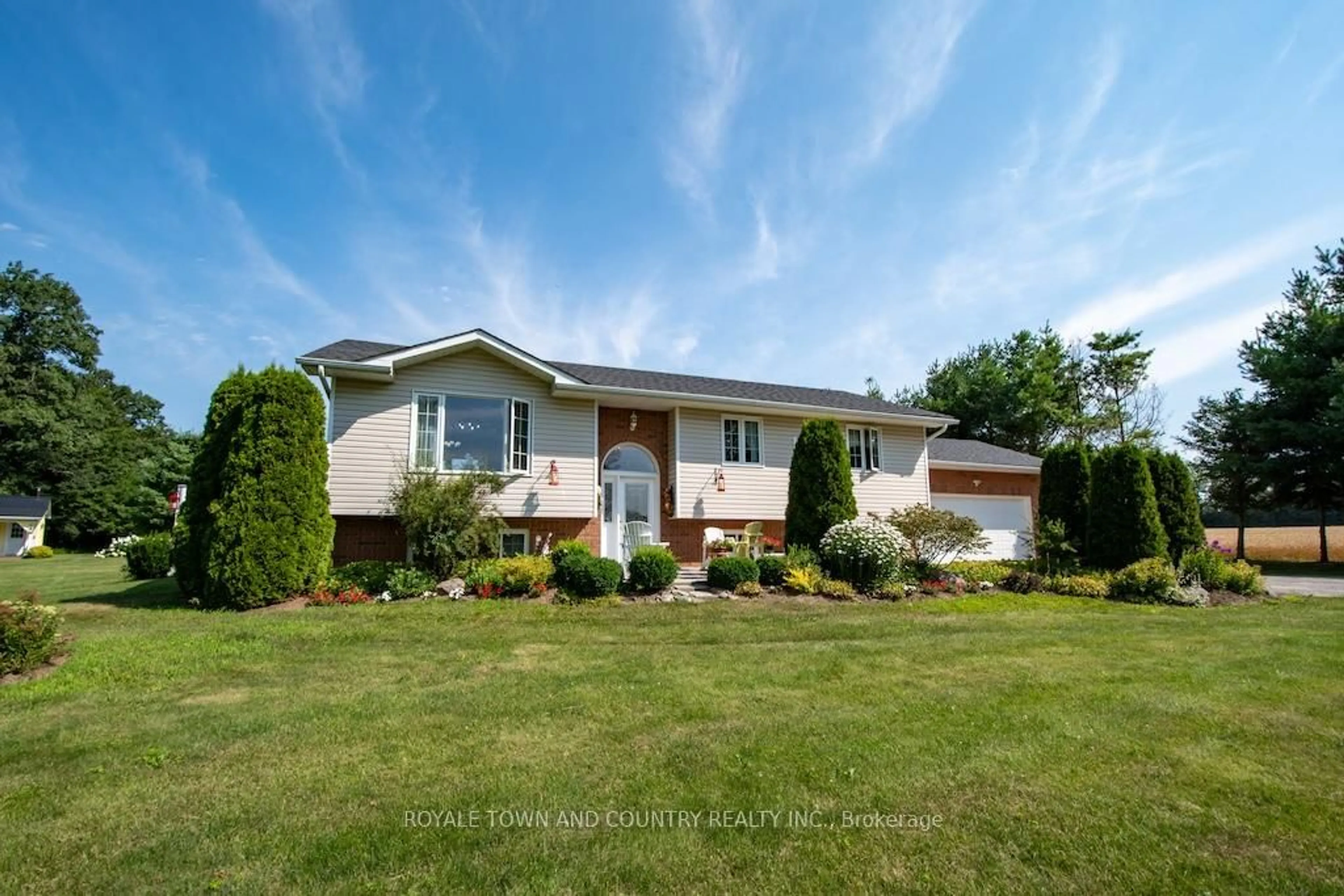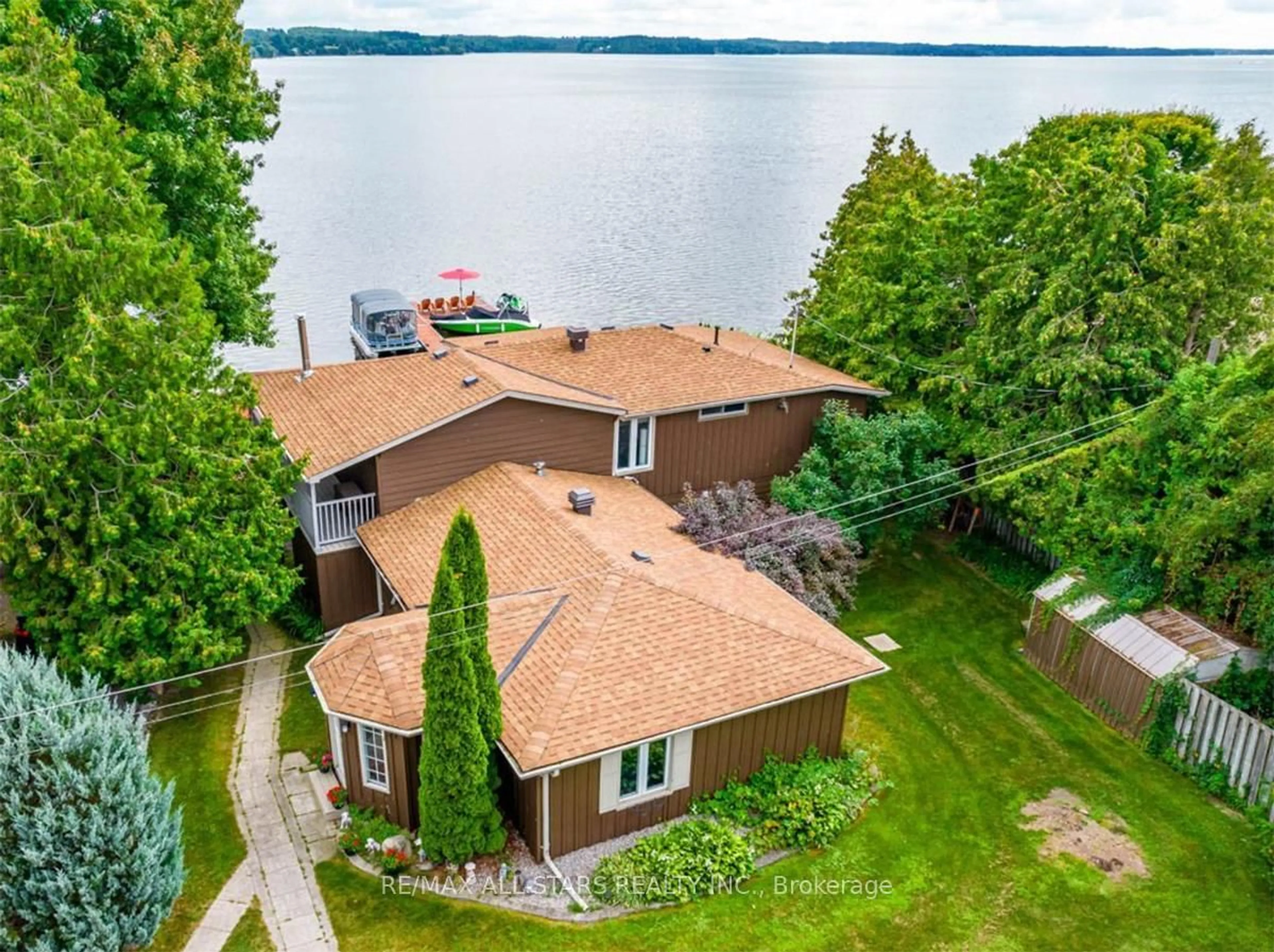Nestled in the woods this Custom built bungalow with approx 30 by 50 stunning heated garage is only minutes to Peterborough and Highway #115. Main floor features open concept Great room with lots of windows for natural light and cathedral ceilings, beautiful chef like kitchen with island, cozy living room, plus dining with walkout to a covered deck. , The primary bedroom offers a 5 pc bath and 2 walk in closets plus a walk out to a private deck with hot tub, the 2nd and 3rd bedroom, 4 pc bath. Also on this level is a main floor laundry room with walk out to a large 27 ft by 27 ft garage with a 3rd bay that 12 ft by 15 ft. The lower level offers a walk up to the garage, huge family room with fire place and bar like area, the 4th bedroom plus a 5th bedroom/office, 3 piece bath, sauna plus lots of storage. Outside, the rear yard is your private oasis. Encircled by mature trees it offers a peaceful backdrop for bird watching, right from the covered deck. Just steps away stands the ultimate detached shop - it's scale and craftsmanship defy description. This exceptional property is a once in a lifetime package that must been seen to be believed!
Inclusions: FRIDGE, STOVE, WASHER, DRYER, SAUNA, HOT TUB---ALL IN AS IS CONDITION







