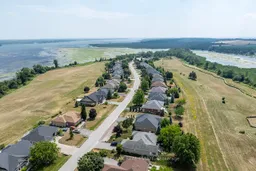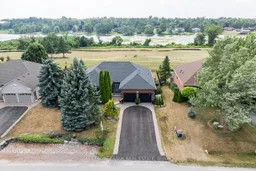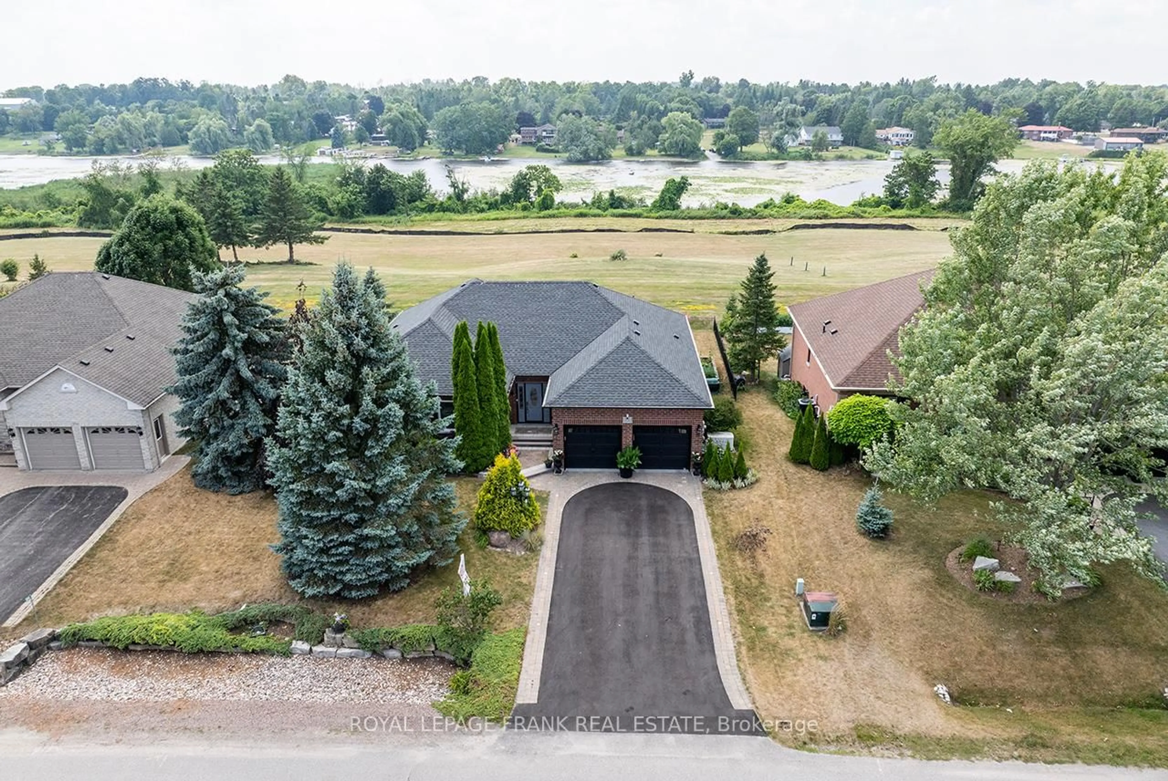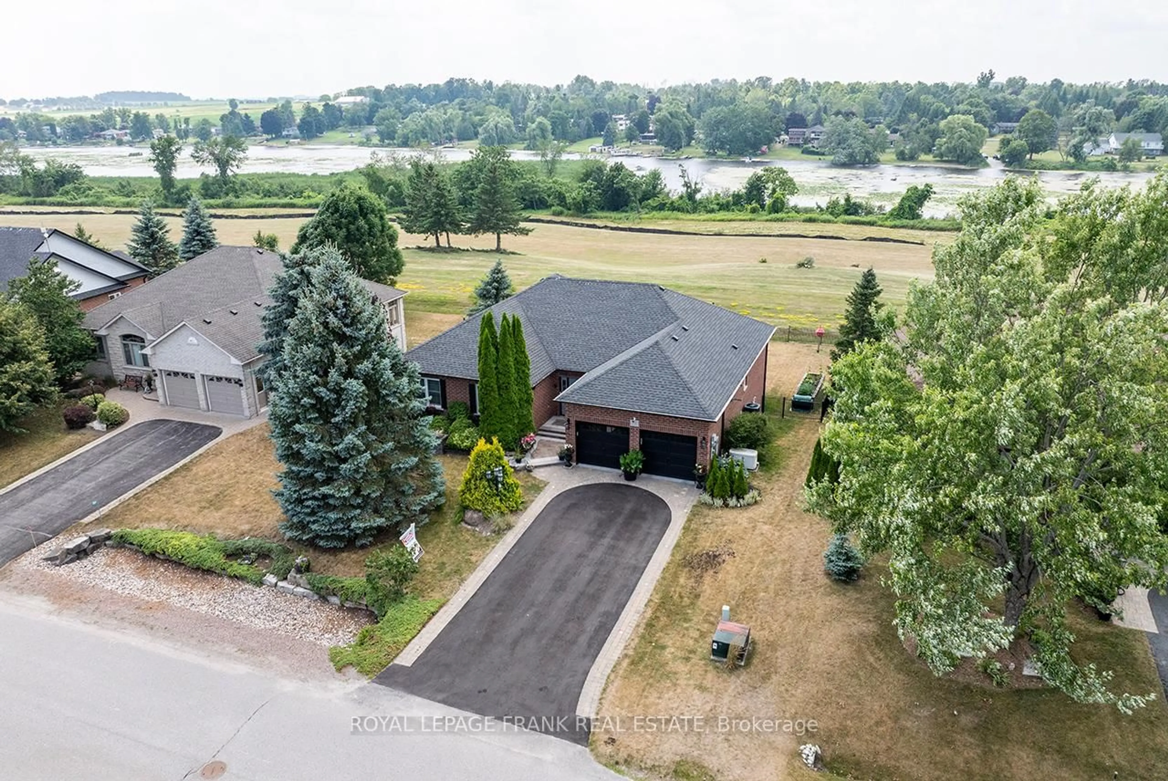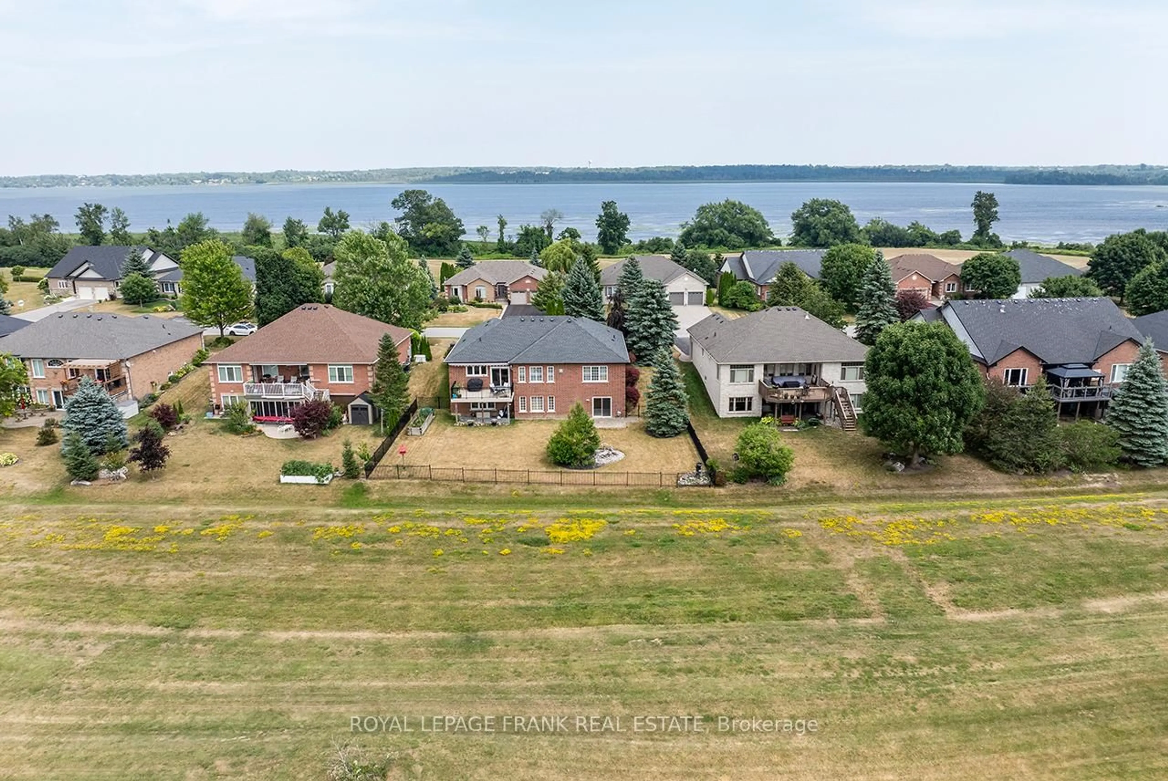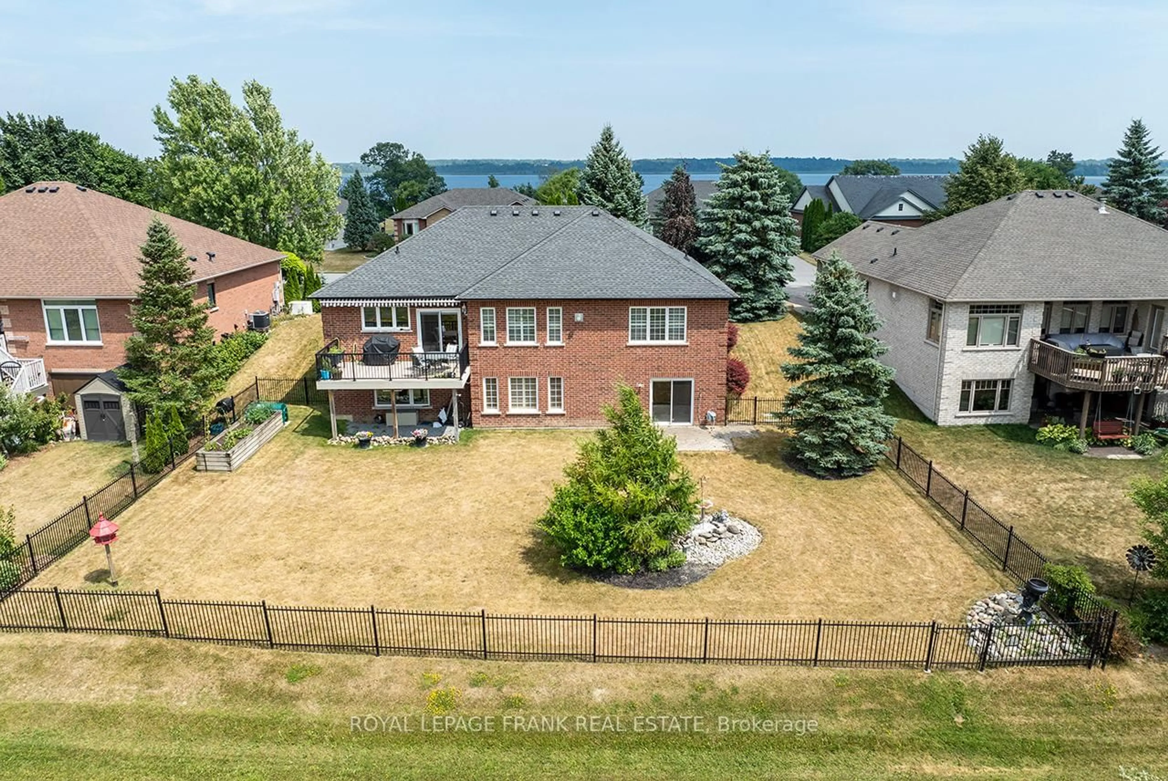202 Southcrest Dr, Kawartha Lakes, Ontario L0C 1G0
Contact us about this property
Highlights
Estimated valueThis is the price Wahi expects this property to sell for.
The calculation is powered by our Instant Home Value Estimate, which uses current market and property price trends to estimate your home’s value with a 90% accuracy rate.Not available
Price/Sqft$699/sqft
Monthly cost
Open Calculator
Description
Prestigious "KING'S BAY" - PREMIUM-SIZED RIVERVIEW LOT -SUBSTANTIAL PRICE IMPROVEMENT! This exceptional River-View meticulously maintained Brick Bungalow represents a rare & time-sensitive opportunity to secure one of King's Bay's largest Premier Lots, Walk-out Basement, with NO Neighbours behind to obstruct your Western Water Views & only 15 minutes from charming Port Perry! Major capital expenses are already taken care of, allowing buyers to move in with confidence or update selectively to suit personal taste. From the moment you open the front door, your eyes are drawn straight through to the tranquil river backdrop, where glowing sunsets create a truly picturesque setting. The open-concept main level is enhanced by rich hardwood flooring, upscale finishes, & expansive windows that frame the water beyond. The living room features a gas fireplace, California shutters & sweeping River Vistas. Entertaining is seamless with a formal dining room & a generous eat-in kitchen with granite counters, breakfast bar & a walkout to the deck for outdoor dining overlooking the water. The primary suite offers a spacious walk-in closet & a spa-inspired ensuite featuring a jacuzzi tub & separate shower. Everyday convenience is elevated with main-floor laundry, pantry & direct access to the double car garage. The hard-to-find walk-out lower level with a second gas fireplace, wet bar, 3rd bedroom, a 3-piece bath with oversized shower, & a flexible bonus room ideal for a home office, den, gym, or games room-perfect for extended family. Step out from the patio doors to the peaceful backyard framed by wrought-iron fencing-ideal for FIDO. A Generac backup system provides peace of mind. Priced to sell, in one of the area's most sought-after waterfront communities, with easy access to the 407, GTA & Markham. Opportunities of this calibre-on a premier lot, no neighbours behind to obstruct your water views, & at this price-are exceedingly rare in King's Bay. Secure it now before it's gone!
Property Details
Interior
Features
Main Floor
Living
8.08 x 4.68Overlook Water / Fireplace / hardwood floor
Breakfast
3.69 x 2.76W/O To Deck / Sliding Doors
Dining
3.62 x 3.93Hardwood Floor
Kitchen
3.69 x 3.32Open Concept / Granite Counter / Backsplash
Exterior
Features
Parking
Garage spaces 2
Garage type Attached
Other parking spaces 4
Total parking spaces 6
Property History
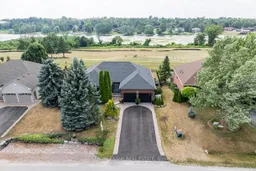 45
45