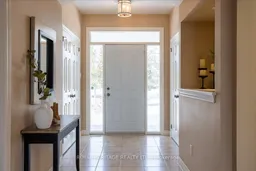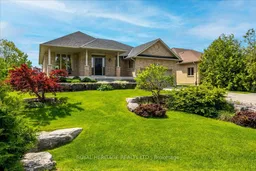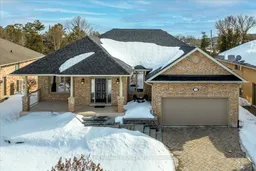Port 32-Active adult lifestyle community w/private club, marina and access to the Trent Severn Waterway. Sophisticated 4 Bedroom, 3 bath executive 1960 Model bungalow boasting 3900 sqft of living space. Situated on a premium lot without a rear neighbour, this home boasts a fully finished lower level with a walk out to custom designed patio. Main floor features a level entry foyer which leads to the Greatroom complete with Napoleon F/P, soaring ceilings and double walk out to a large screened porch. The O/C breakfast/kitchen area flows into the diningroom via double butler pantry. Primary suite overlooks gardens and walks out to the Screen porch and features a 4 piece ensuite along with his and hers separate closets . The den/office/fifth bedroom, 2 piece powder room and laundry/mudroom w/secure garage access complete the main level. Lower level boasts 9' ceilings and is bathed in sunlight, the double walk out recreation room checks all the boxes! Three spacious guest bedrooms, a full 4 pc. Bath, pantry/wet bar and utility room complete the lower level. Membership to Shore Spa Club is included providing Boat Slips, boat launch, Tennis Courts, Inground Swimming Pool, Club house w/Billiards & games room, lounge, gym, library and plenty of social activities. 2 hrs from the GTA, steps to downtown Bobcaygeon shops and restaurants. ROOF & HWT (OWNED)-2022 // UTILITIES: P/P:618/WATER-SEWER:1035/HYDRO:2584 P/P tank rental: 150/yr.
Inclusions: SHORE SPA MEMBERSHIP INCL. ($6000), ELFS, KITCHEN APPLIANCES, WASHER/DRYER, CV & EQUIPMENT, GDO & REMOTE(S), IRRIGATION SYSTEM & ALL RELATED EQUIPMENT. 2xP/P NAPOLEON FIREPLACE INSERTS, all window treatments.






