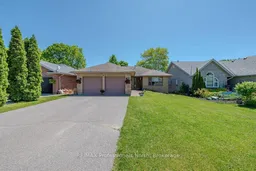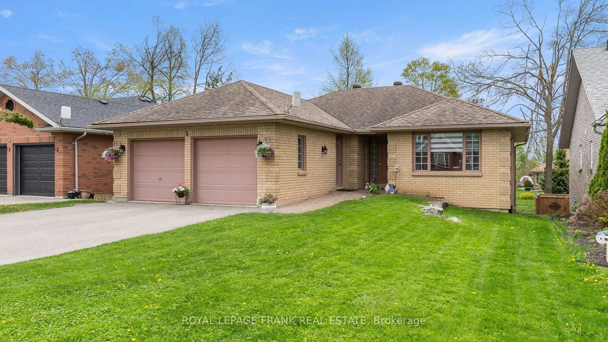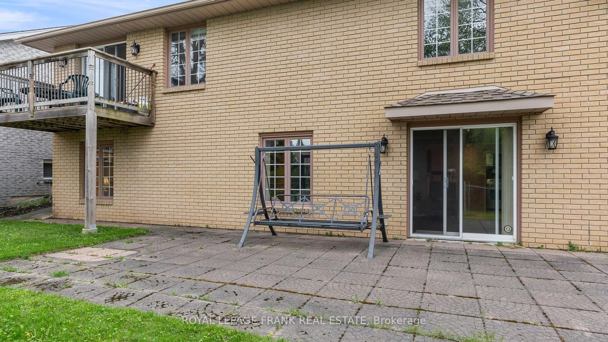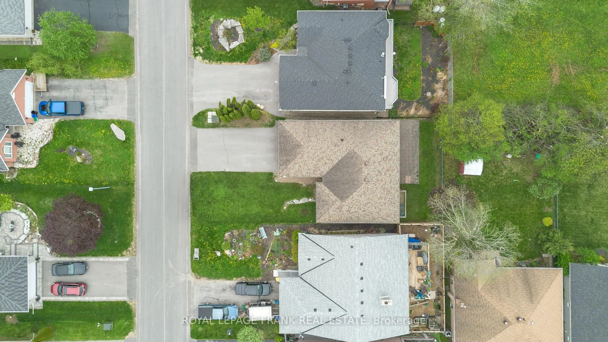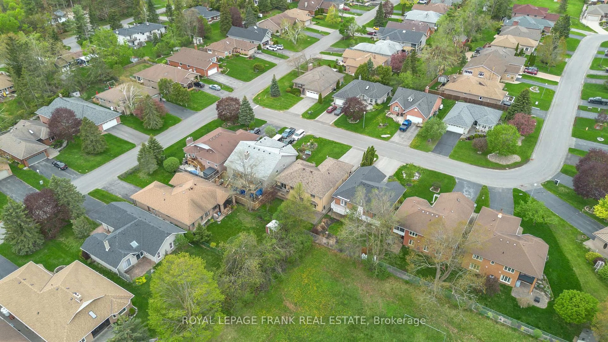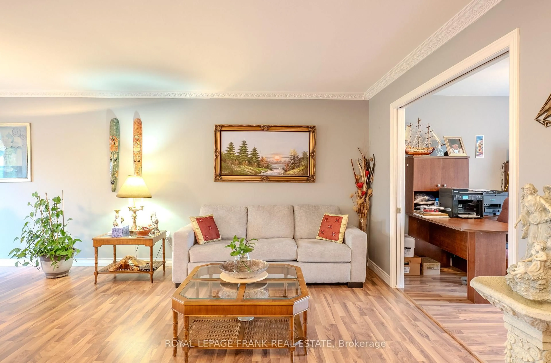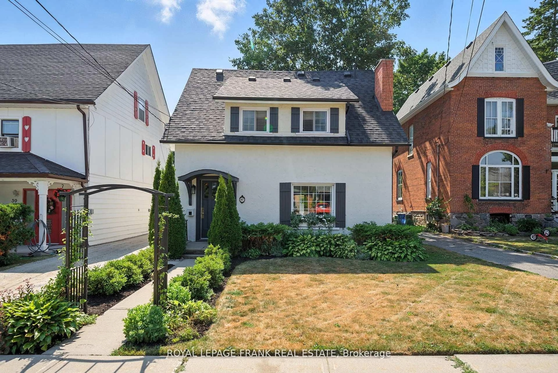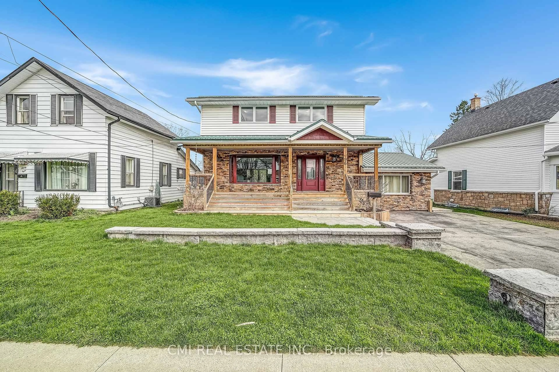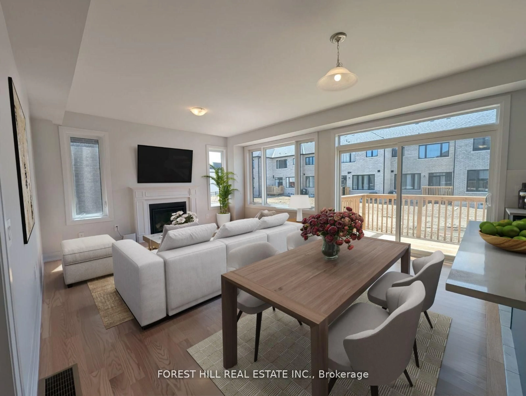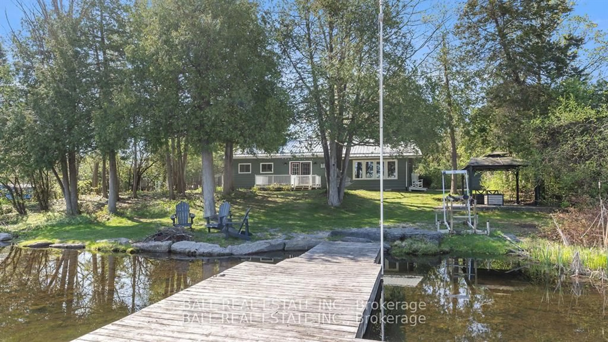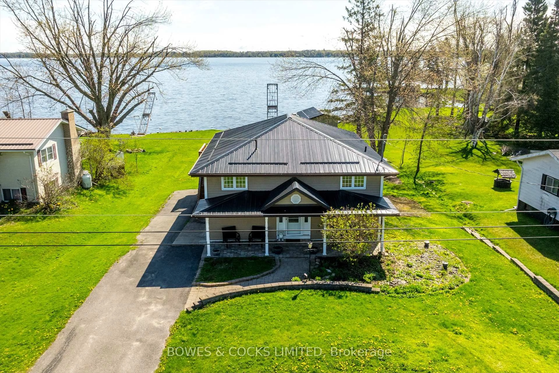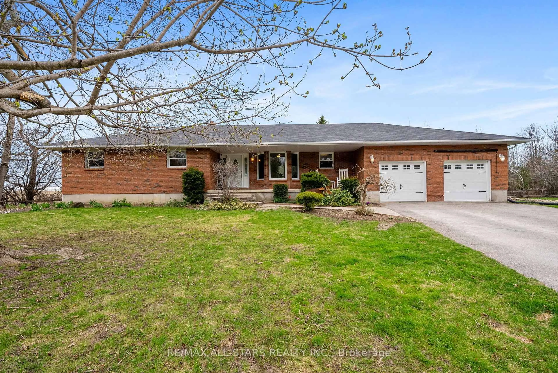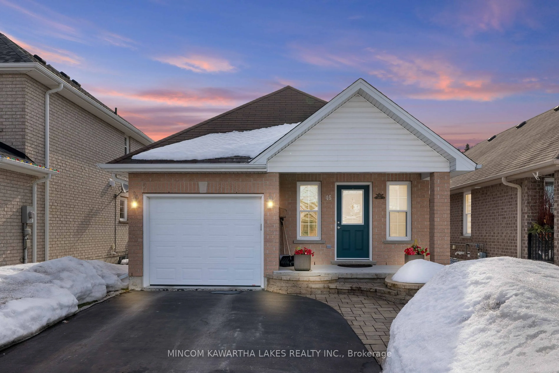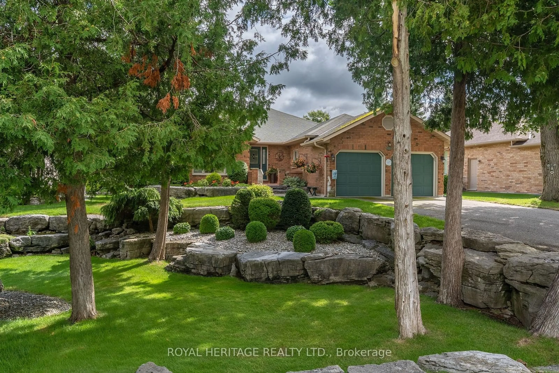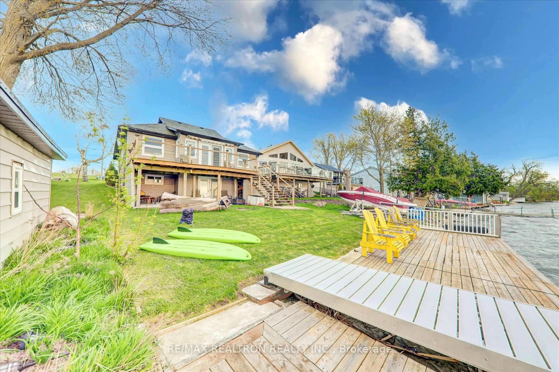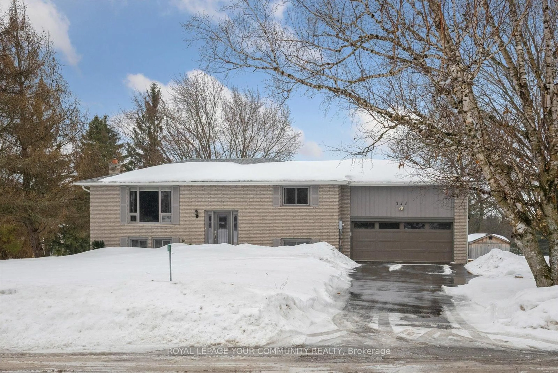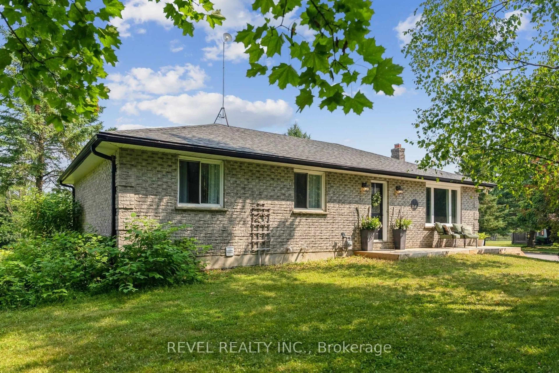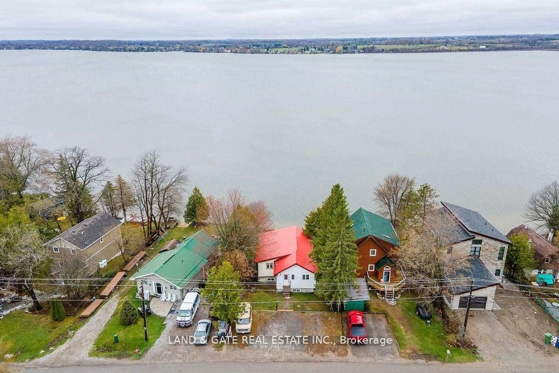5 Hillview Dr, Kawartha Lakes, Ontario K0M 1A0
Contact us about this property
Highlights
Estimated valueThis is the price Wahi expects this property to sell for.
The calculation is powered by our Instant Home Value Estimate, which uses current market and property price trends to estimate your home’s value with a 90% accuracy rate.Not available
Price/Sqft$610/sqft
Monthly cost
Open Calculator
Description
Bobcaygeon Heights offering you an executive custom finished bungalow with full walkout lower level to large patio 30x14. Enter the large foyer to the open concept living and dining room and Kitchen. The main floor living space offers a walkout to balcony to enjoy the great outdoors! Off the living area offers a private den/office/or second bedroom. The Kitchen features high end granite counters with stainless steel appliances and soft close cupboards. The Primary bedroom is oversized to allow for a King Size bed and sitting area, walk in closet and full 5 piece Ensuite Bathroom with jacuzzi tub. The lower level is a full walkout above ground with a fully finished Rec Room for the ultimate in entertaining. Two finished guest bedrooms with a full 4 Piece bath jacuzzi tub and Sauna. The yard is fenced for your convenience.
Property Details
Interior
Features
Main Floor
Dining
4.14 x 2.57Open Concept / hardwood floor / Walk-Out
Living
5.36 x 3.58Open Concept / hardwood floor
Primary
4.06 x 4.065 Pc Ensuite / W/I Closet
Den
3.53 x 2.57Hardwood Floor
Exterior
Features
Parking
Garage spaces 1.5
Garage type Attached
Other parking spaces 4
Total parking spaces 5
Property History
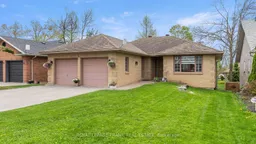 49
49