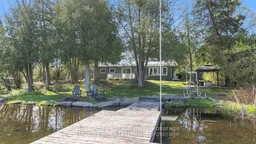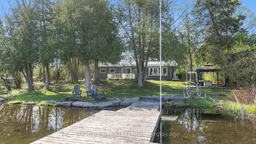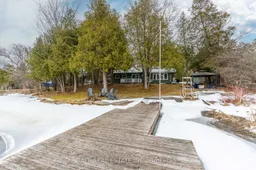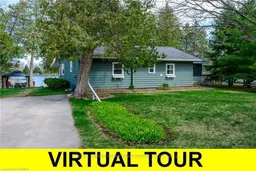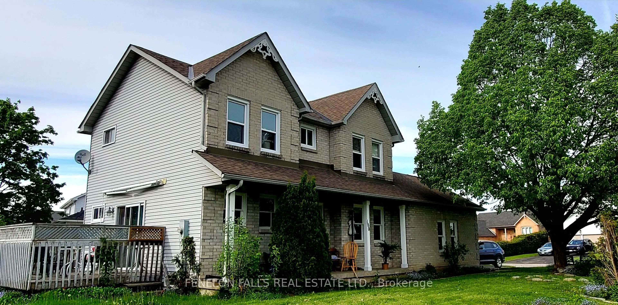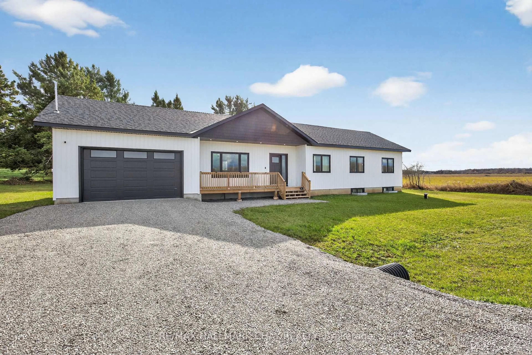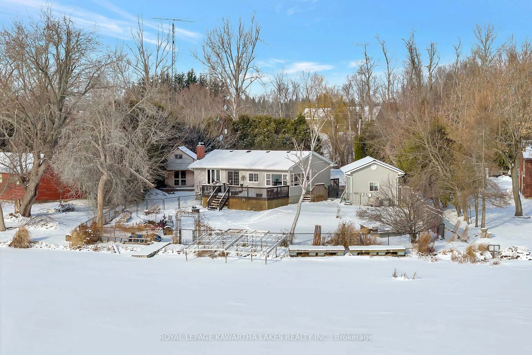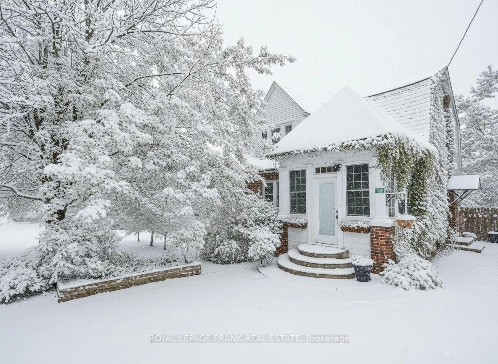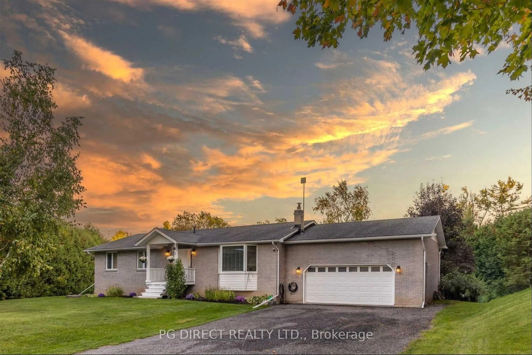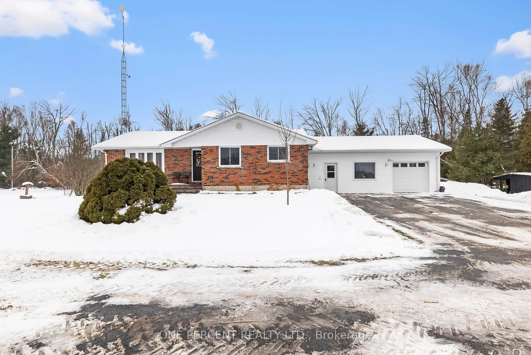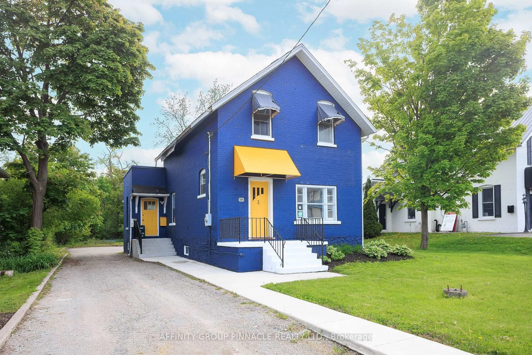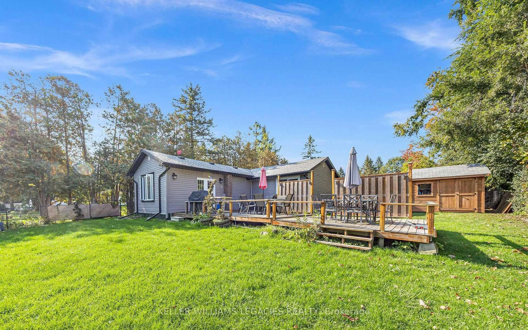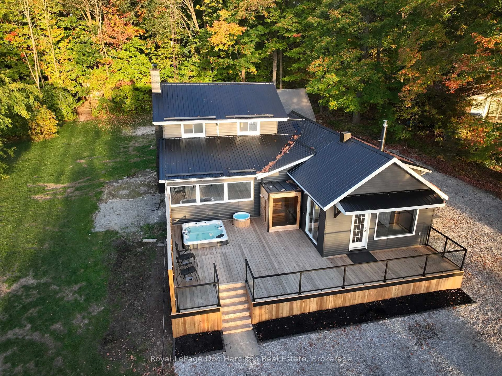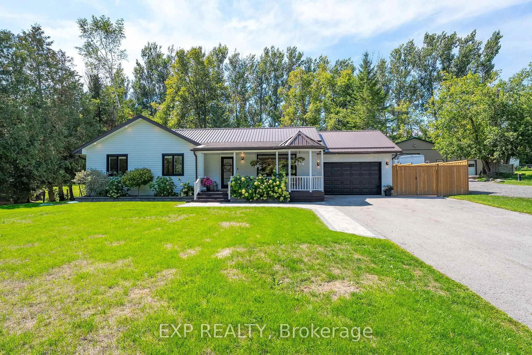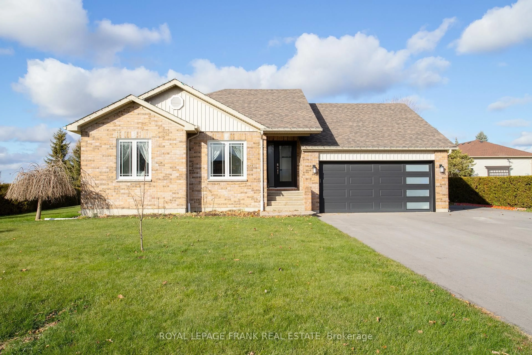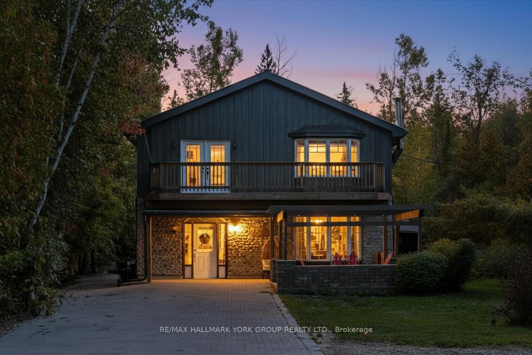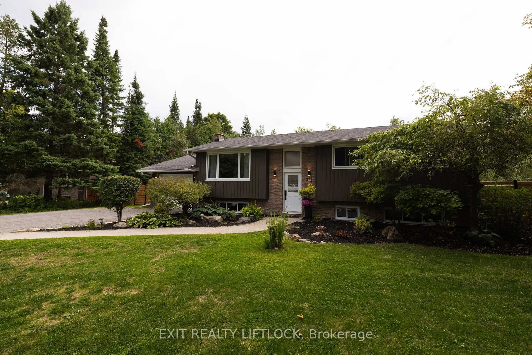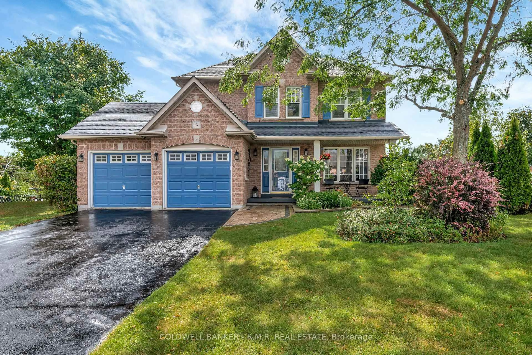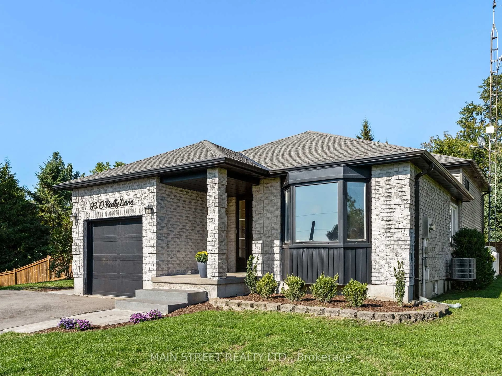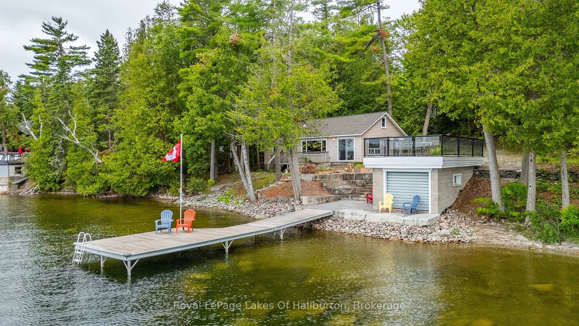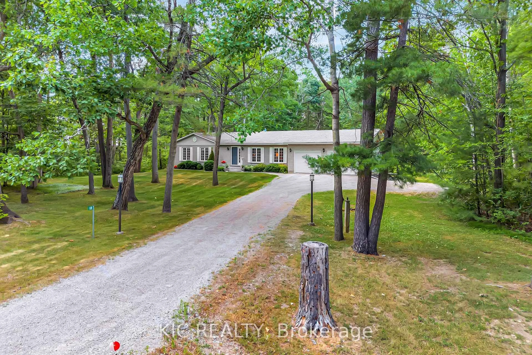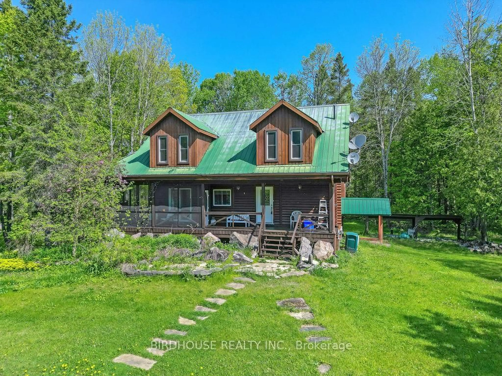Charming Waterfront Retreat on Little Bob Lake Steps to Downtown Bobcaygeon on municipal water & sewer! Welcome to this beautifully renovated 2-bedroom , 2-bathroom four-season home or cottage, perfectly nestled on the serene shores of Little Bob Lake connected to the Trent-Severn Waterway and Sturgeon Lake. Located within walking distance to the vibrant town of Bobcaygeon, this rare property offers the best of both worlds; peaceful waterfront living with full municipal services. Step inside to discover a bright sunroom with modern interior thoughtfully updated for comfort and style. The stunning kitchen was fully renovated in 2020, featuring quartz countertops, newer laminate flooring, stainless steel appliances, large island and an open-concept layout ideal for entertaining. The living room features a large space overlooking the lake and propane fireplace. A newly renovated 3 pc bathroom (2023), upgraded windows (2013), and durable steel roof (2021) ensure this home is move-in ready and worry-free for years to come. Enjoy energy efficiency and year-round comfort with spray foam insulation (2022), a heat pump with A/C (2021), and an upgraded electrical system with two 100-amp panels and copper wiring (2020). The Mastergrain fiberglass front door (2023), new garage doors in 2 car detached garage (2021), and a stamped concrete patio with gazebo (2020) add both curb appeal and functionality to the property. Beautiful shoreline with year-round dock and armour stone. Whether you're looking for a peaceful getaway, a full-time residence, or an income-generating investment, this property delivers. Don't miss your chance to own this unique waterfront gem in one of Kawartha Lakes' most desirable communities!
Inclusions: Refrigerator, Stove, Dishwasher, Hot Water Tank, Electrical Light Fixtures, Washer, Dryer, Kitchen Bar Fridge, Kitchen Freezer.
