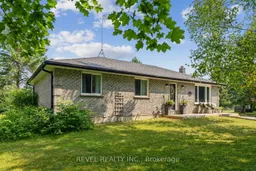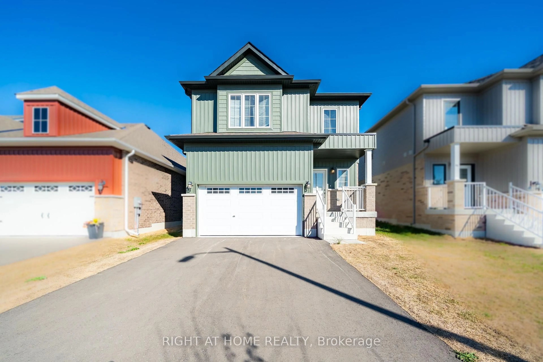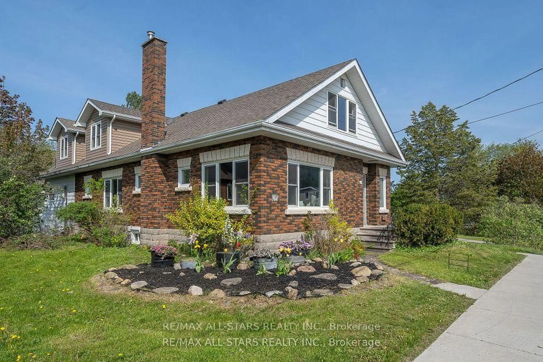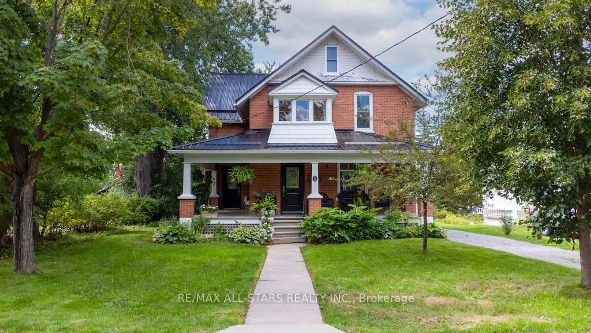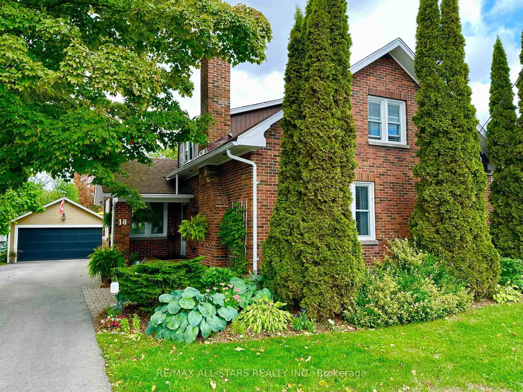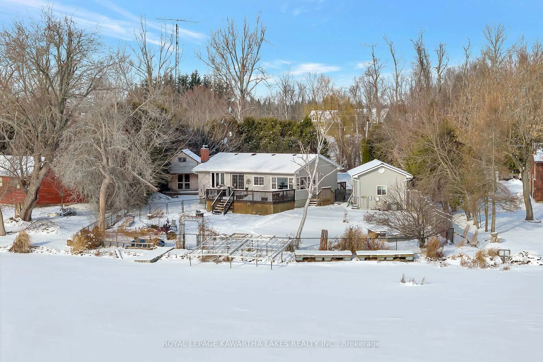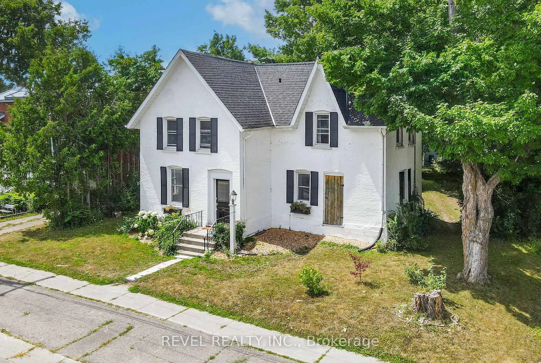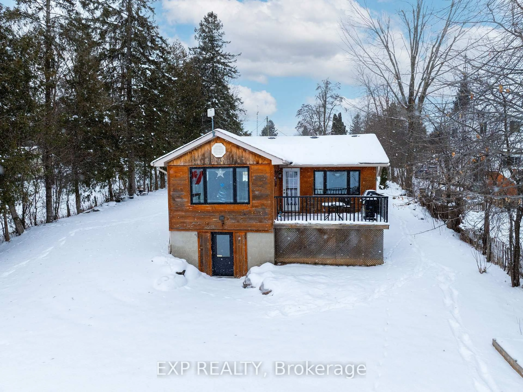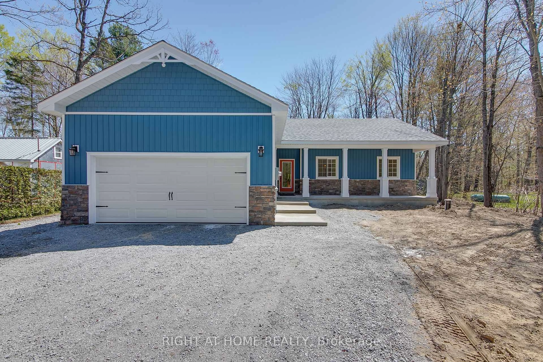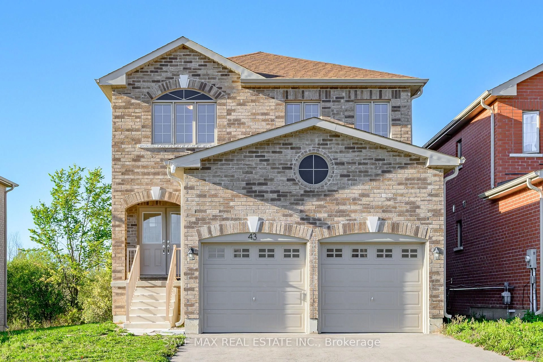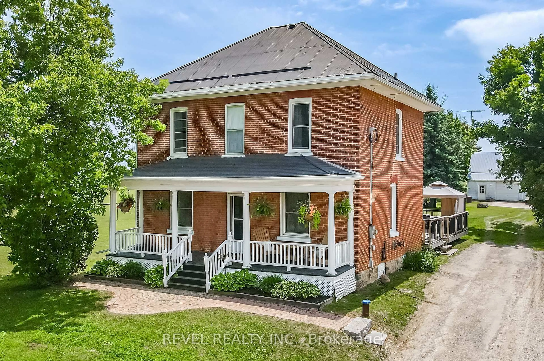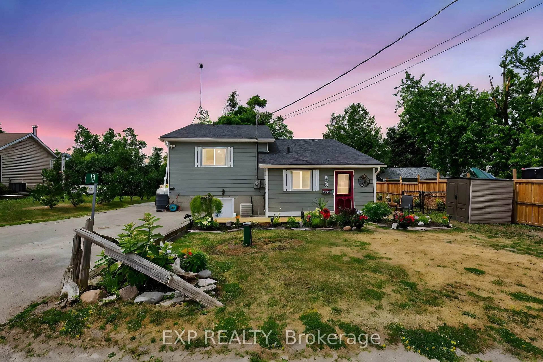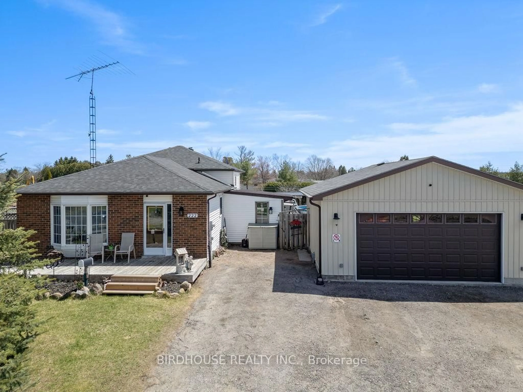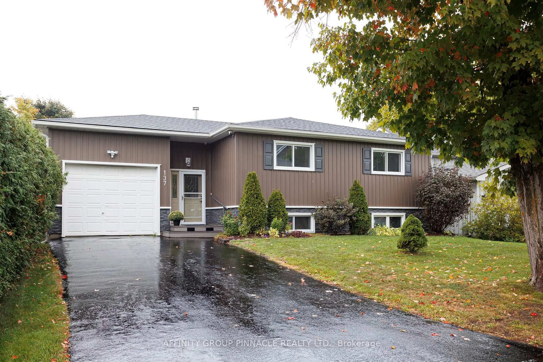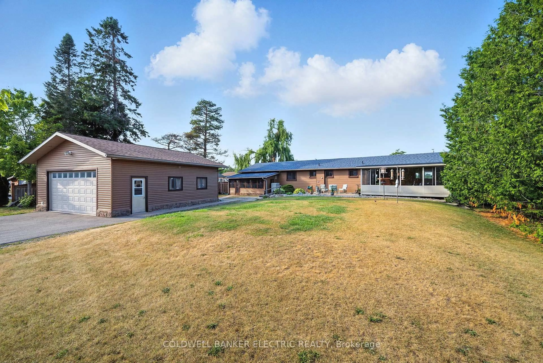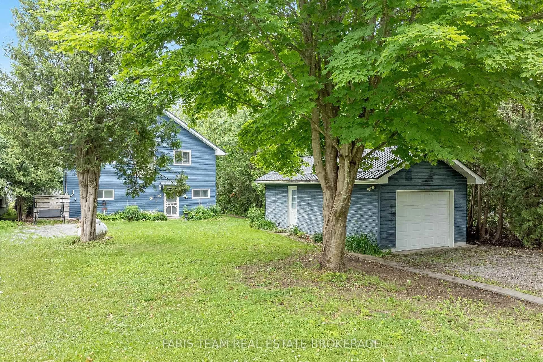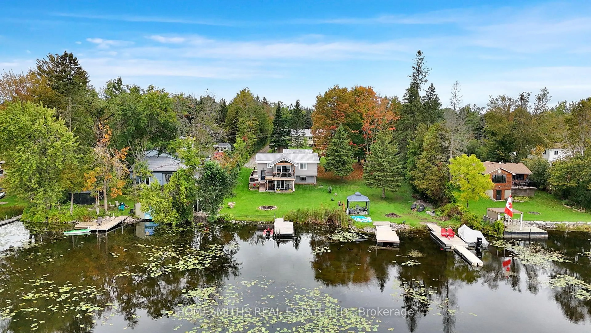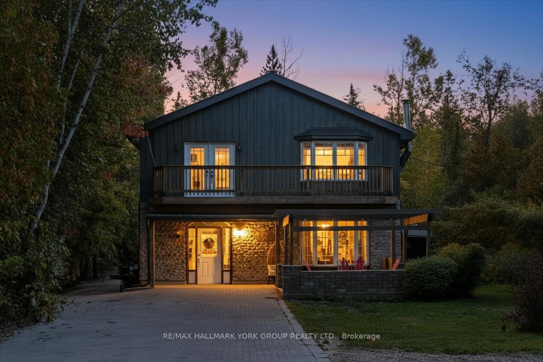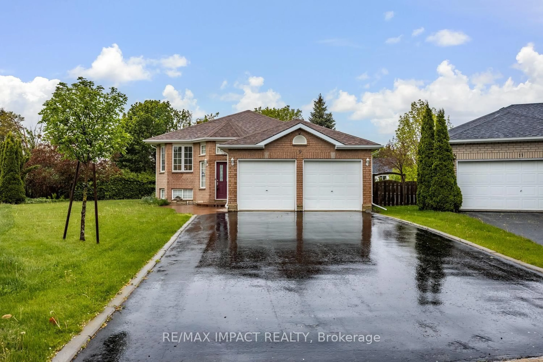Welcome to 53 Cresswell Rd in the quaint Cresswell Village. This 3 + 1 Bedroom Bungalow has lots of room for everyone! Oversized Insulated Detached Double Car Garage with Shop Area that's great for the mechanic, woodworker or car enthusiast. Natural Gas Heated Home keeps heating costs low. Close to Simcoe St for easy commutability. The Large Backyard looks out onto farmer's fields allowing for privacy, great views, sunrises and sunsets. Lots of room for gardening and this property allows for an extra long driveway with plenty of for vehicles or RV parking. The bright and sunny main floor features a spacious living room, kitchen and dining area, both with walk outs to the large rear deck that sprawls along the back of the house. The Primary Bedroom has a 2pc Ensuite Bath, large new window'25 and mirrored closet doors. Across the hall are 2 other good-sized Bedrooms with large closets and large windows! The Finished Rec Room allows for added family space for games and family movie nights! It also has a finished 4th Bedroom that's great for the growing family or teenagers! Large spacious laundry room with a long cabinet and counterspace. PLUS bonus unfinished space with Workbench and still lots of room for either an additional bedroom, playroom or office. Great Family Home with room to grow and enjoy the tranquil country setting, with great potential in unfinished area in basement. Recent Updates Include, New Large Front Living Room Picture Window with 2 Casement Windows on each side'25. New Berber Carpet'25 in Living Room and Hallway. Newer Laminate Flooring in Rec Room & 4th Bedroom'24, Patio Door'25 off the Dining area. Newer Front Porch'19. Foundation was waterproofed at front of home. New Sump Pump'24, Roof'18 approx. 200 Amp. Garage has Pony Panel and retractable cable with outlet making for easy repairs. High Speed Internet Available. Natural Gas heating!
Inclusions: Fridge, Stove, Dishwasher, GDO & Remote, Washer. All Window Coverings, Blinds. All Electrical Light Fixtures, Ceiling Fans, Cabinet/Counter in Laundry Room & Workbench. Owned Hot Water Tank
