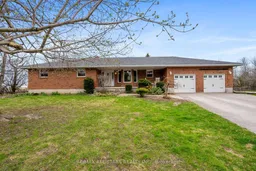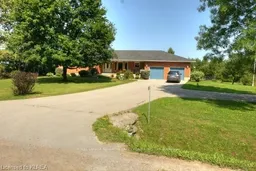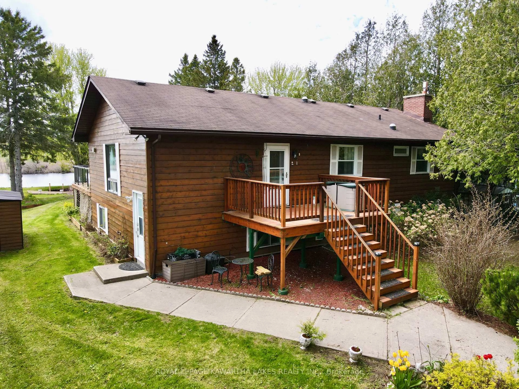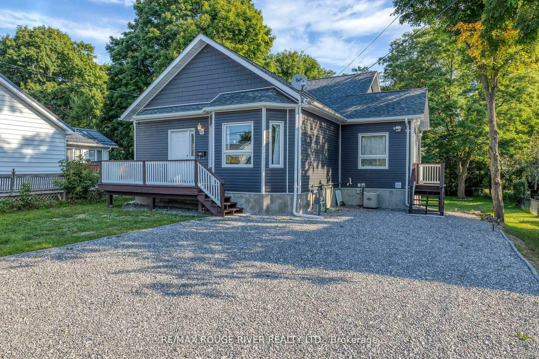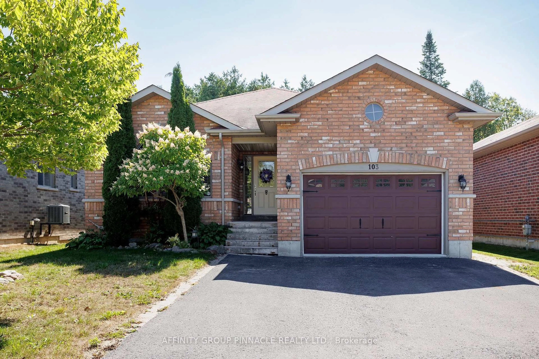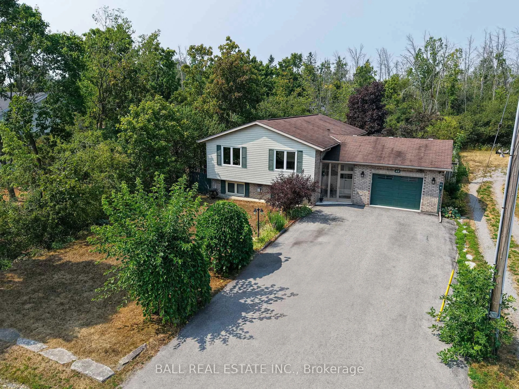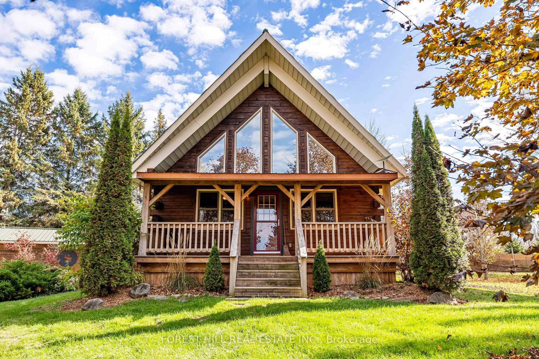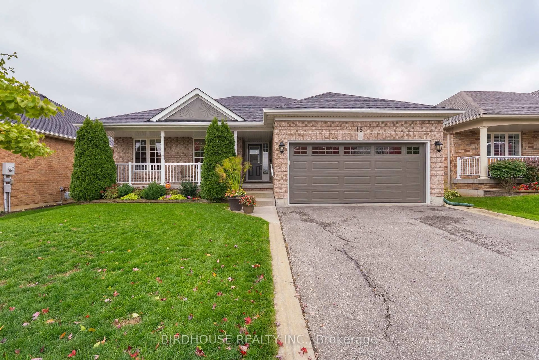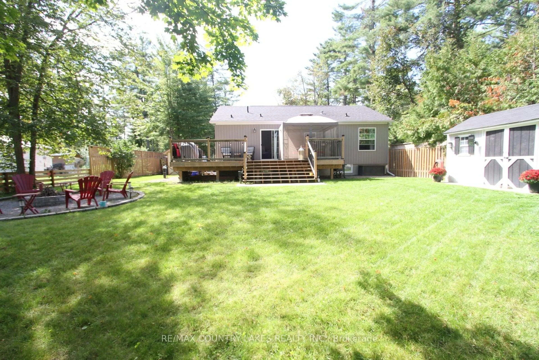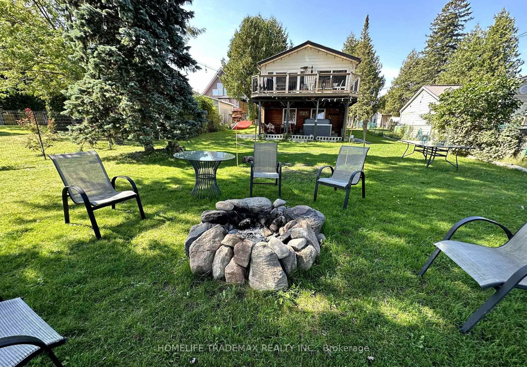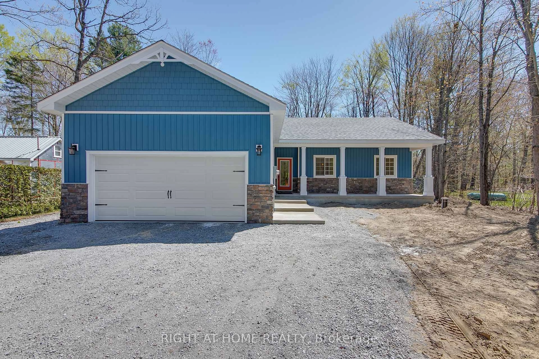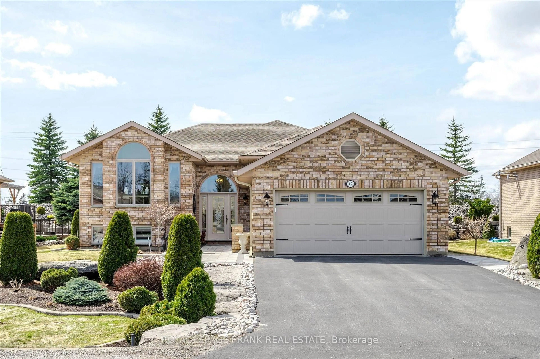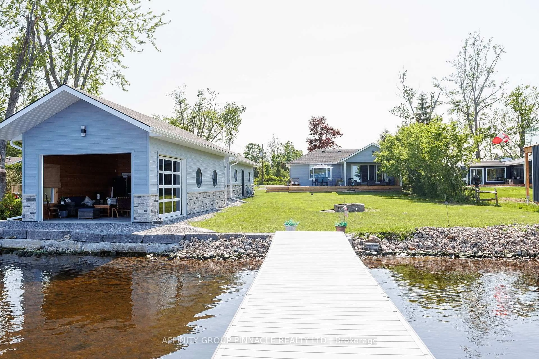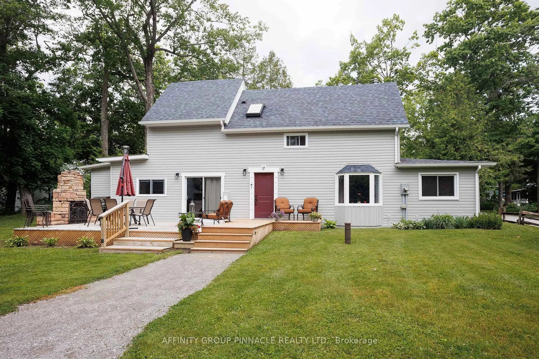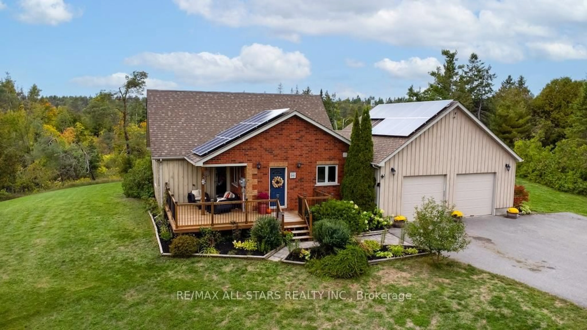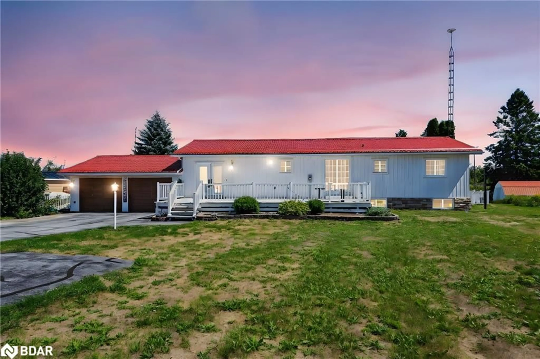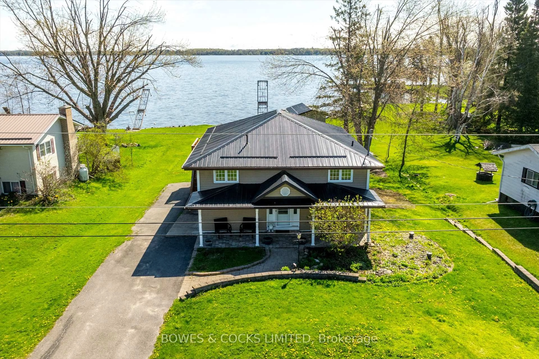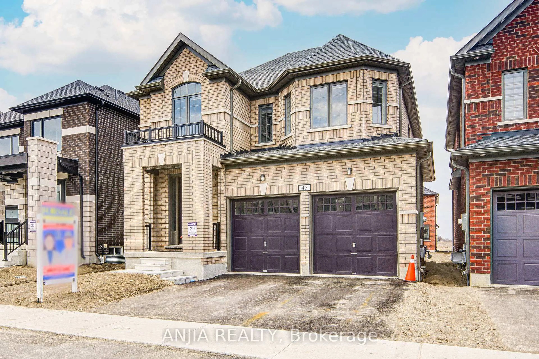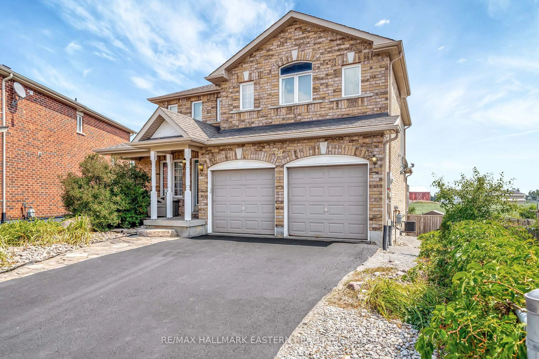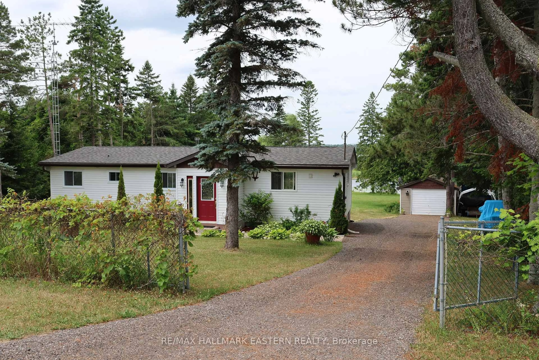3+1 bedroom all brick bungalow with attached double car garage and parking for multiple family vehicles and situated on a tranquil 1 acre lot. U-shaped kitchen with lots of cabinetry space and peninsula; sunken living room with fireplace and walkout to deck; spacious dining area overlooking living room and large windows with view of yard; Primary bedroom with his and hers closets; two additional bedrooms with good sized windows and 4pc family bath; lower level finished with recreation room and additional bedroom. Hardwood floors through kitchen, dining, and hall along with wood baseboards and trim through house. Main floor laundry. Large deck with gazebo- good entertaining/ relaxation space; ample room to host friends and family. Serene yard surrounded by farm fields offering loads of privacy and a natural pond. Plenty of potential to make this one your own. Roof shingles - south 2019, east/west sides 2024 and north side is +/-2007; FA propane furnace +/- 5yrs; 200 amp breakers electrical; electrical +/-$250/month; owner uses outdoor wood furnace for heating; Septic pumped 2023; House custom built +/-1987; fireplace as is no WETT;
Inclusions: fridge, stove, dishwasher, washer, dryer, water softener, hot water tank, bar in basement
