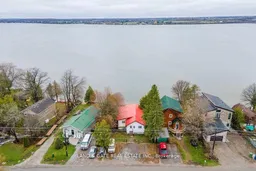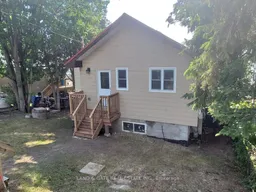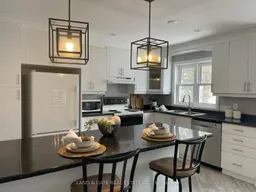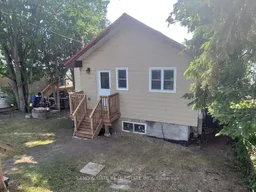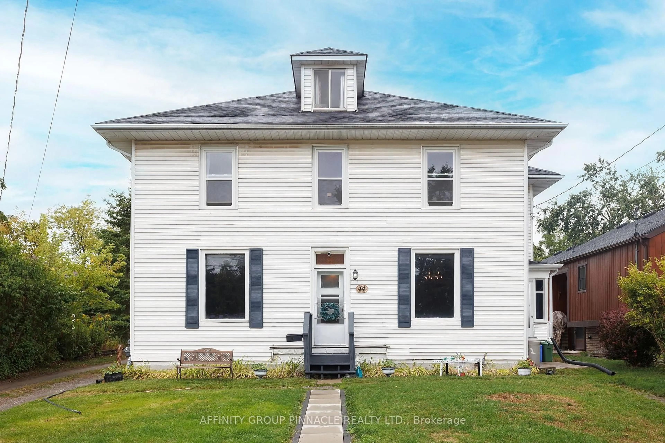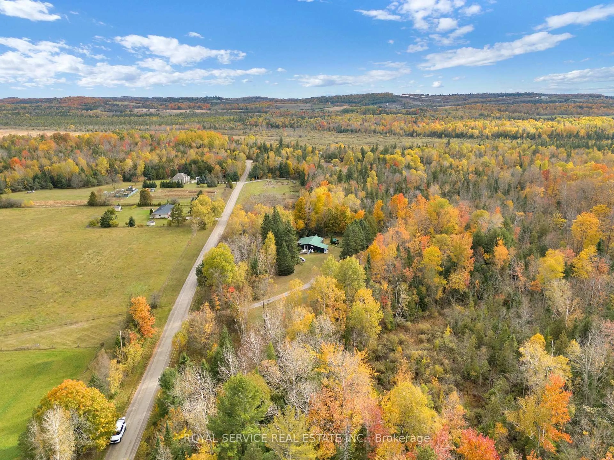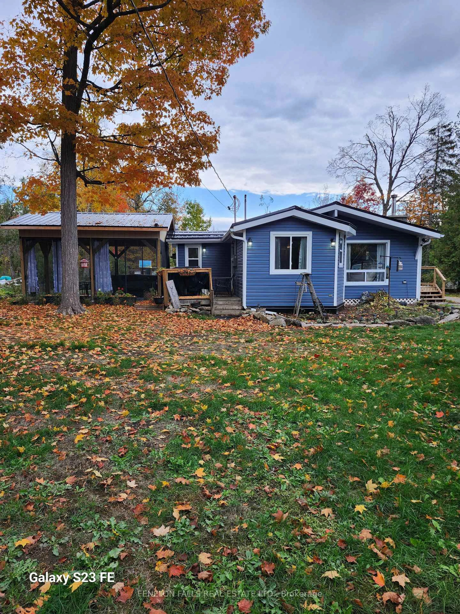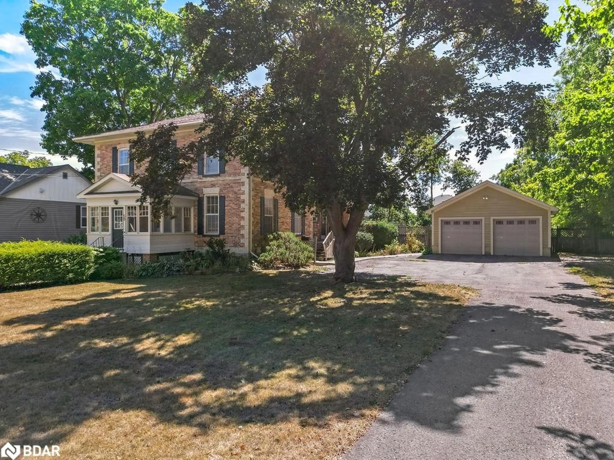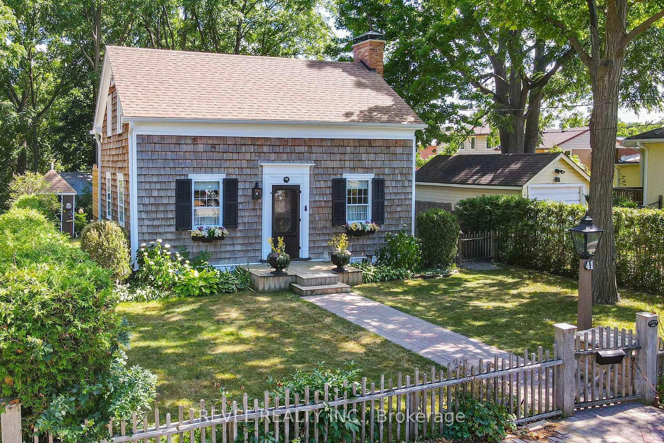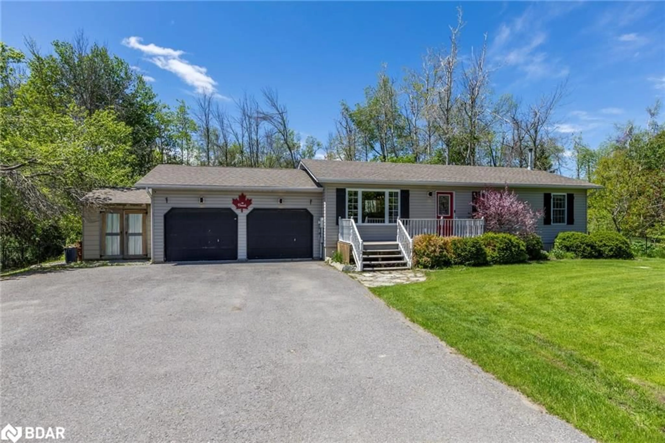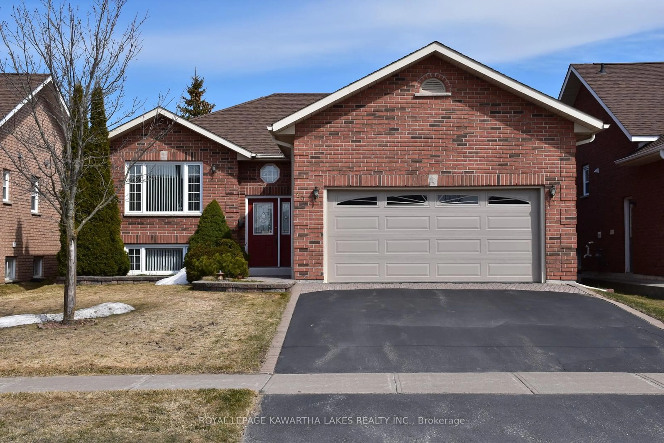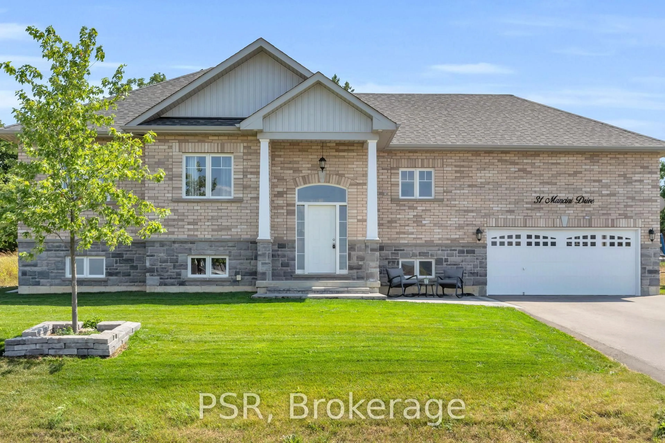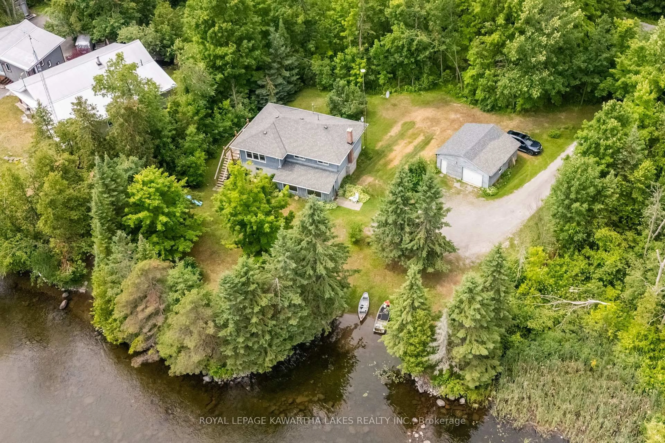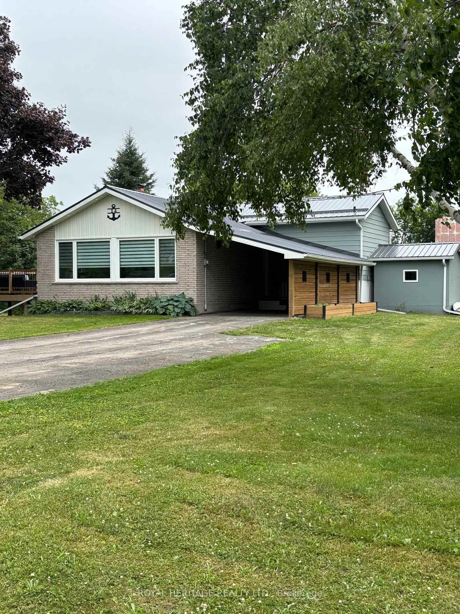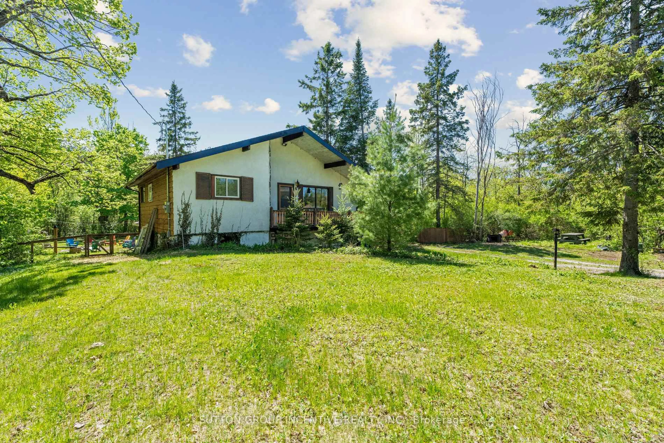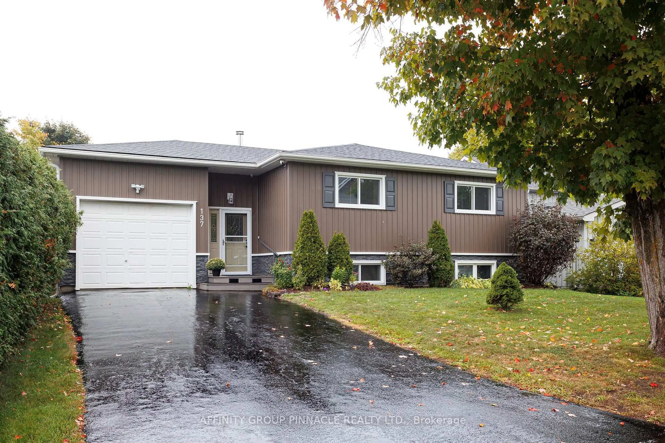Nestled on a serene 50ft of waterfront along Lake Scugog, this charming detached bungalow offers a perfect blend of comfort & style. The property is conveniently located just 15 minutes from both Port Perry & Lindsay, making it an ideal retreat for those seeking a tranquil lifestyle with easy access to nearby amenities. This home boasts a large kitchen, complete with a breakfast bar that provides ample space for casual dining & entertaining, sleek laminate flooring, offering both durability & a modern aesthetic. Adjacent to the kitchen is the dining room, featuring a picture window that frames stunning views of the lake. The cozy living room is perfect for relaxing & unwinding, providing a warm and inviting atmosphere for family gatherings & quiet evenings. The bungalow includes 2 spacious bedrooms, each equipped with walk-in closets that offer plenty of storage space. The primary bedroom is a true sanctuary with a walk-out to a large deck, perfect for enjoying morning coffee or evening sunsets. The finished basement is a standout feature of the home, offering a large rec room that is ideal for entertaining or creating a personal retreat. With 2 walk-outs to the backyard, this space seamlessly connects the indoors with the beautiful outdoor surroundings The backyard extends to the waterfront, offering endless opportunities for water activities & leisure. This delightful bungalow on Lake Scugog presents a unique opportunity to enjoy lakeside living in a stylish and comfortable setting.
Inclusions: Metal Roof, 200 amp panel
