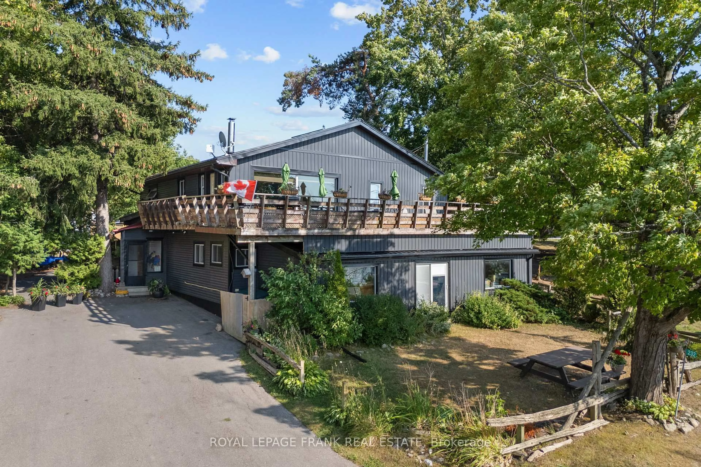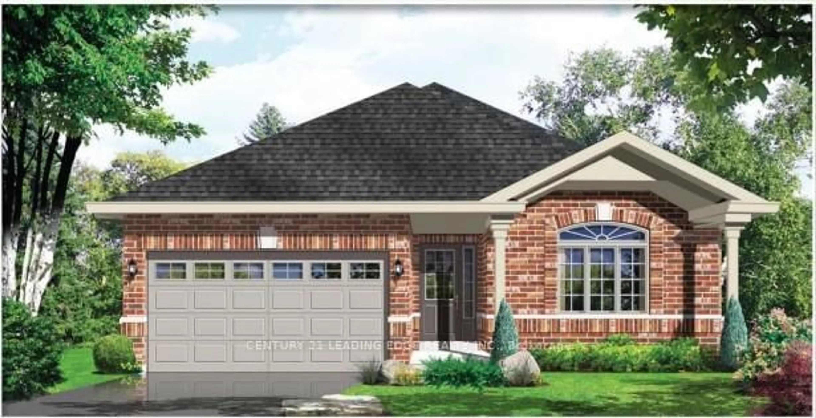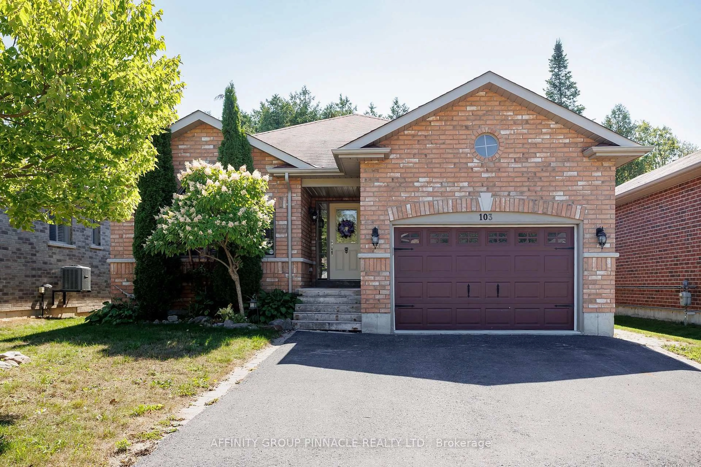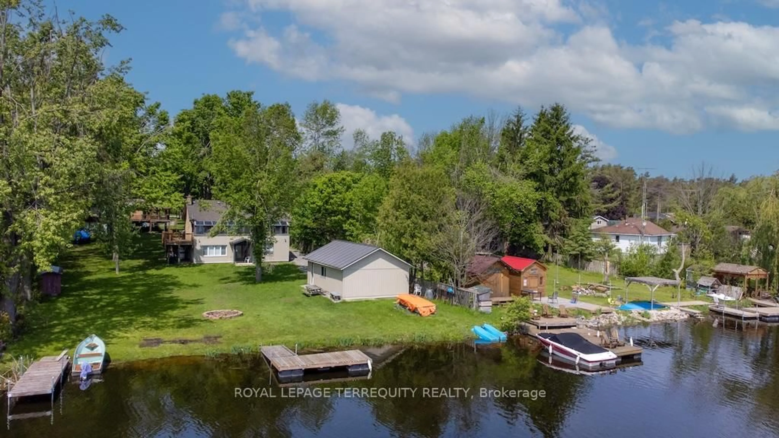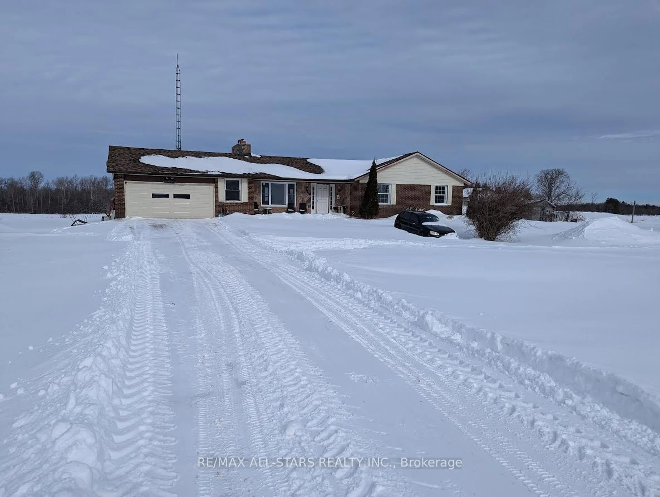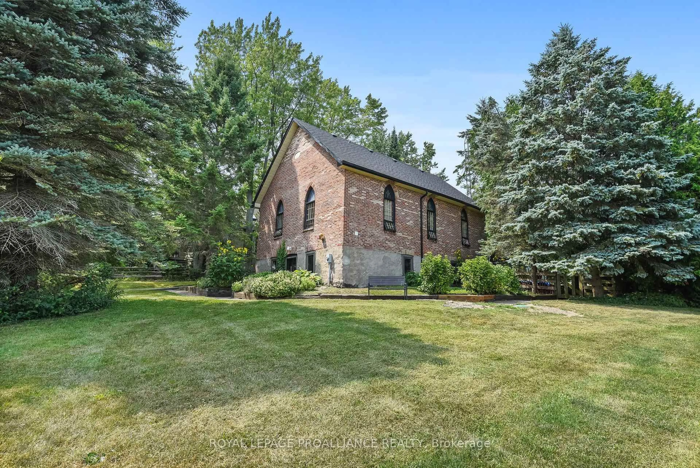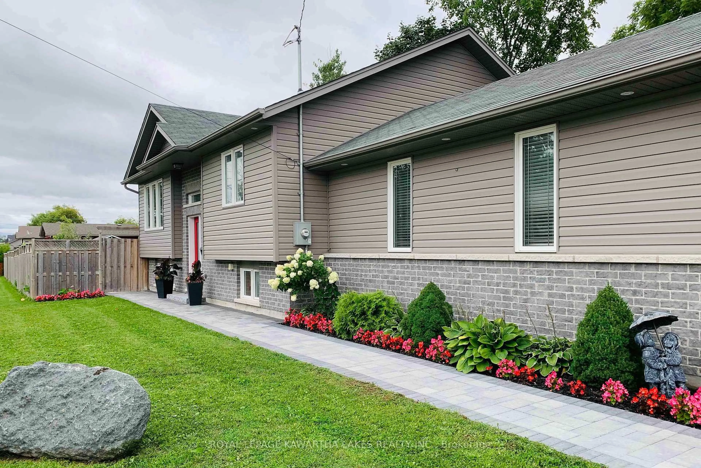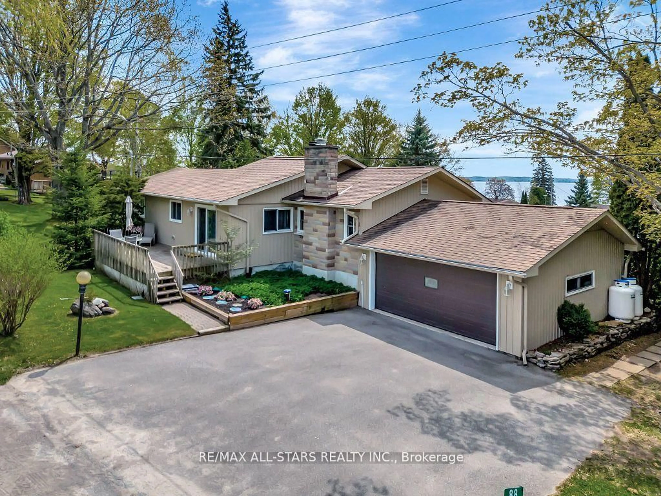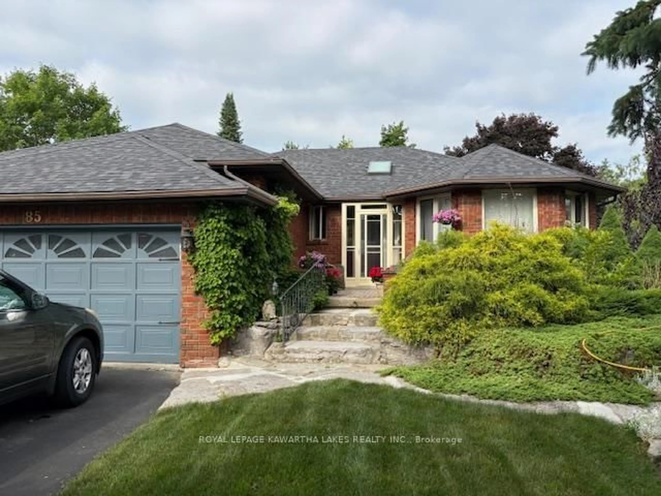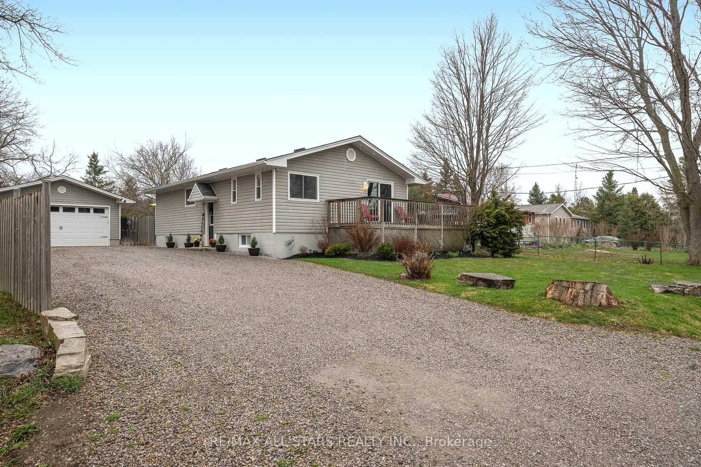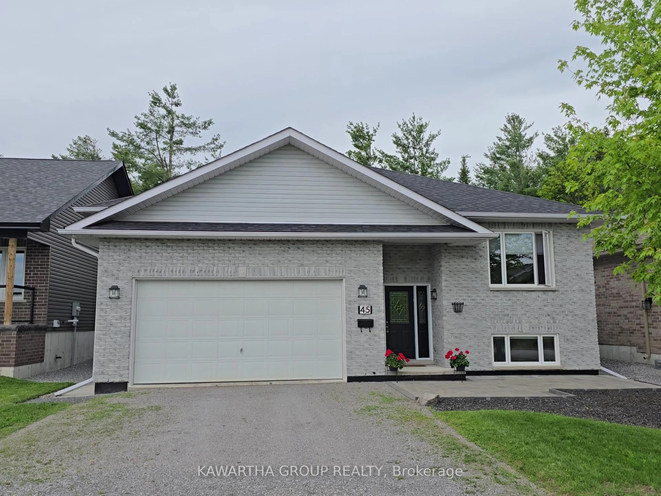Highly sought after, quiet residential neighbourhood. On the outside, this all brick bungalow offers paved parking leading to your double deep heated garage with stone bar/kitchen with two garage doors for easy access to the level backyard that is fully fenced, very private, beautifully landscaped with interlock, copper outdoor lighting valued at $5,500, and space to entertain. On the inside, this home has been entirely redone from top to bottom. Your own state of the art security system, 10 foot high vaulted ceiling on the main level with 7 foot high doors, stainless steel kitchen aid appliances, pot filler, gas stove, quartz countertops throughout, soft close cabinets throughout, large main floor primary bedroom with private seating area, walk-in closet, ensuite bath with separate toilet room and an additional storage room with its own laundry. Basement is fully finished with 1 bedroom, bathroom with standup shower, a soaker tub, and a secondary laundry in the utility room.
Inclusions: Fridge, gas range, double ovens, dishwasher, 2 washers, 2 dryer, 5 wall mount TV's






