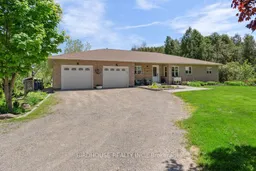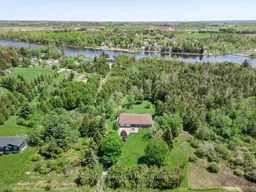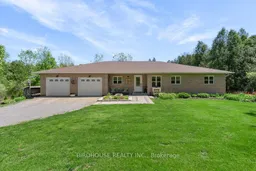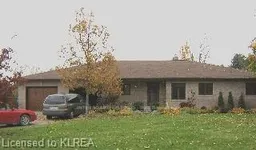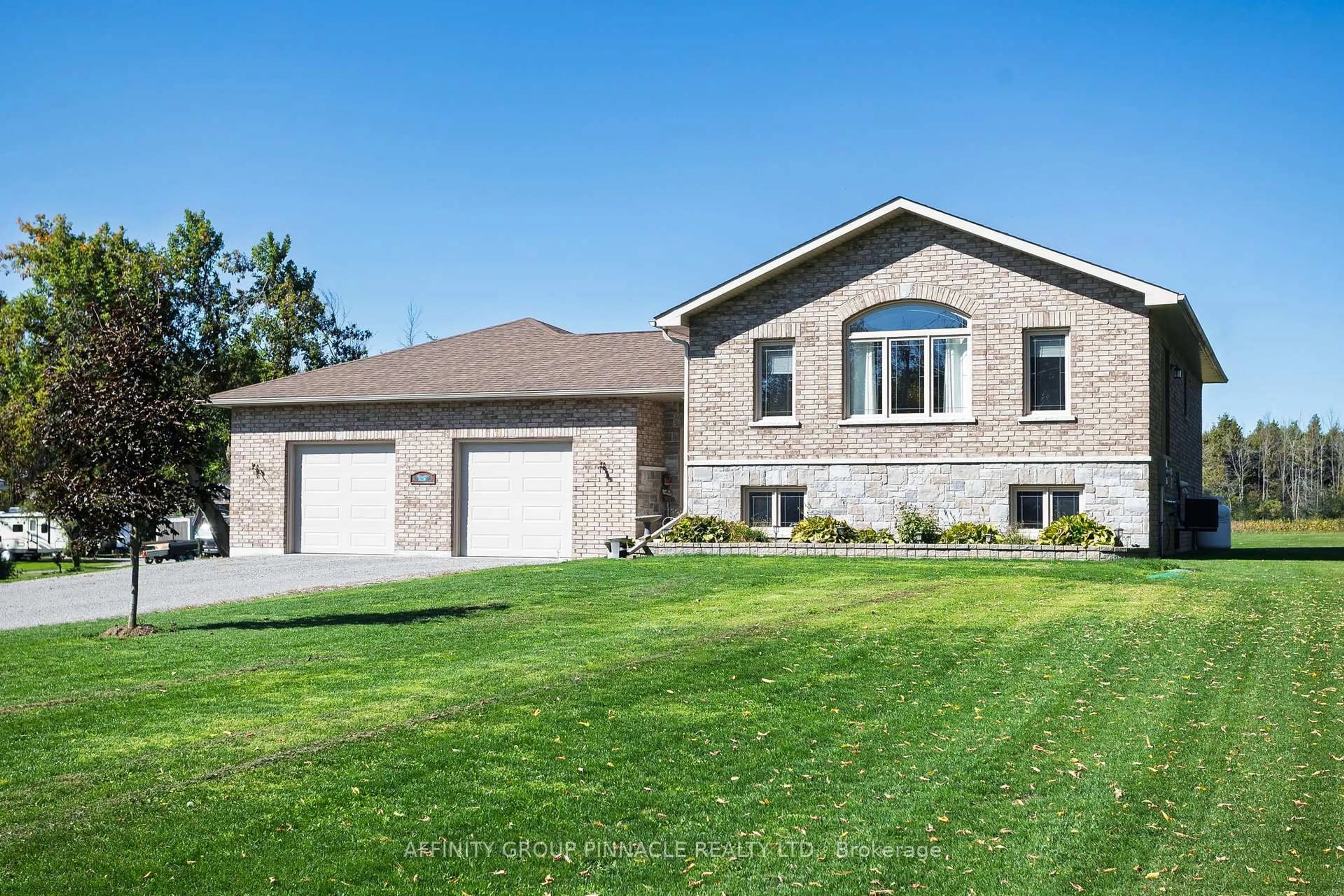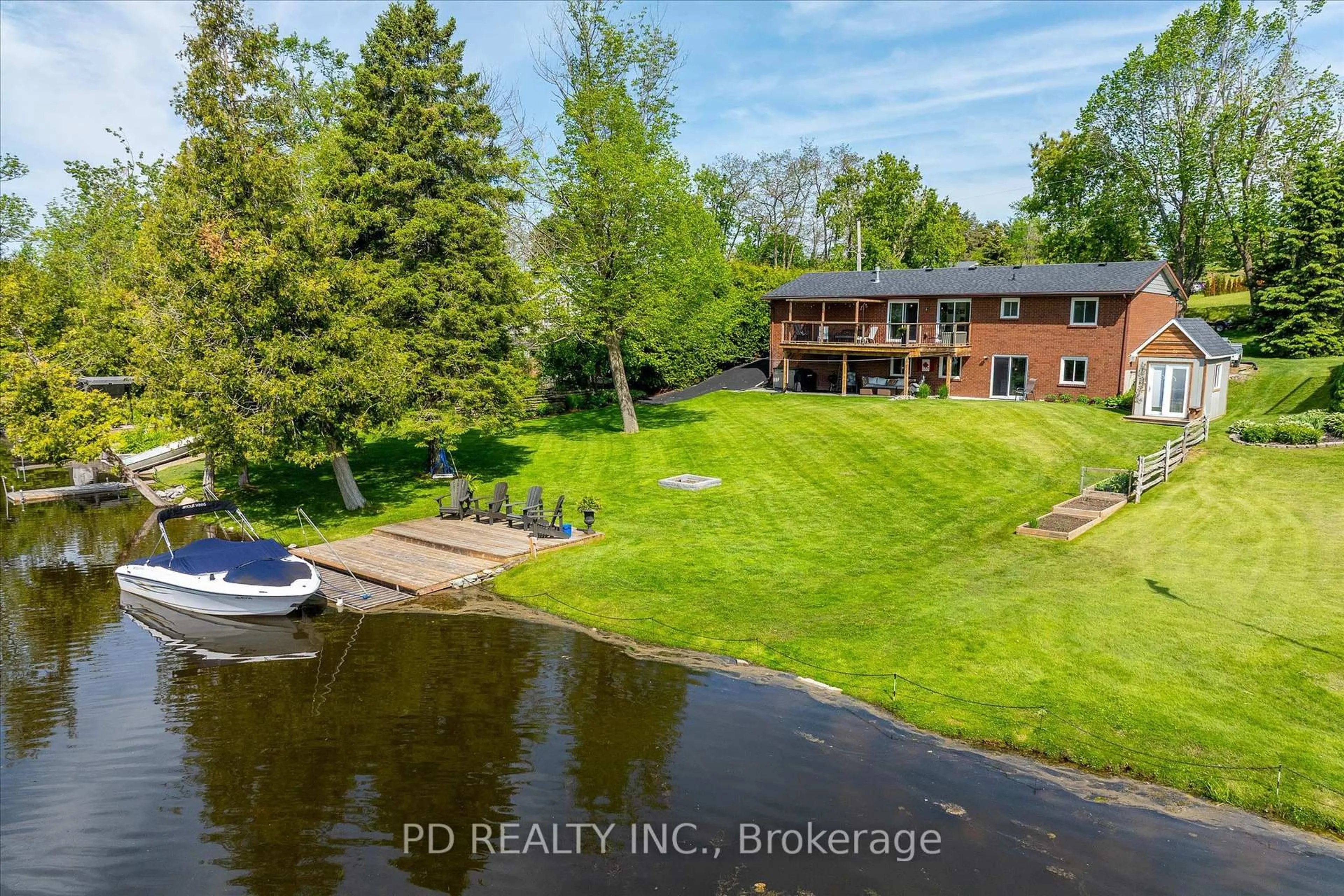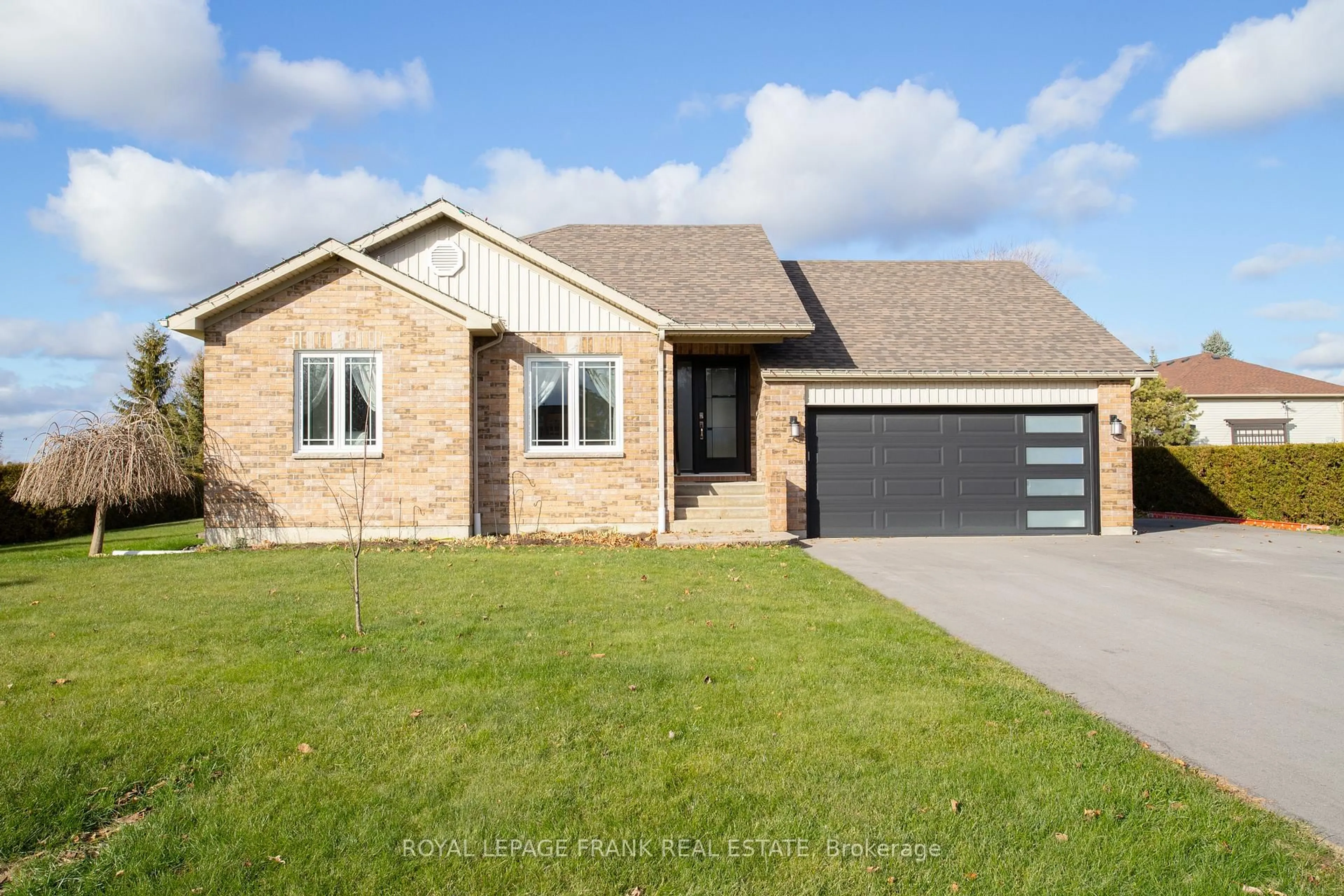Escape to the country while staying just minutes from Lindsay in this beautifully updated 3-bedroom brick bungalow, nestled on a private and picturesque 1.69-acre lot. This charming home offers a spacious 28 x 25 attached garage plus a bonus workshop at the back perfect for hobbyists or extra storage. Step inside to an open concept living and dining area with a walkout to the deck, ideal for entertaining or enjoying peaceful views. The living room features an electric fireplace with a brand-new mantle, adding warmth and character. Main Floor Laundry with ability to add 2pc bathroom. The large primary bedroom includes its own walkout and access to a stunning, recently remodelled semi-ensuite. The bright eat-in kitchen offers plenty of space for family meals. Numerous upgrades include newer windows, furnace, central air, roof, and a beautifully landscaped exterior complete with a newer front walkway. (See Upgrades for detailed list) A rare find offering privacy, space, and convenience this is one you wont want to miss!
Inclusions: All Existing Light Fixtures and/or Fans, All Window Coverings, Fridge, Stove, Dishwasher, Washer, Dryer, Fridge in Garage, BBQ (Currently hooked up to Propane), TV on wall in Garage, Wiring in Ground for Invisible Fencing (Split in 2 for Front and Back)
