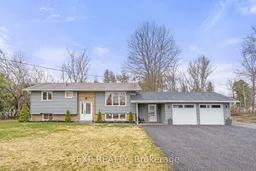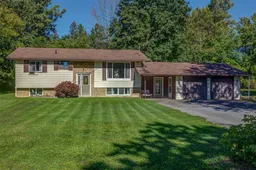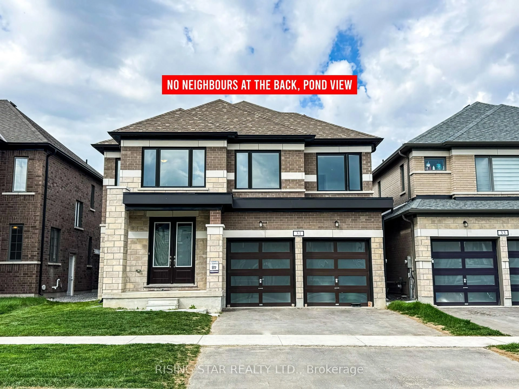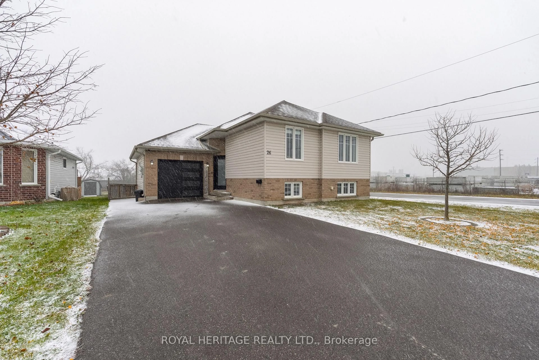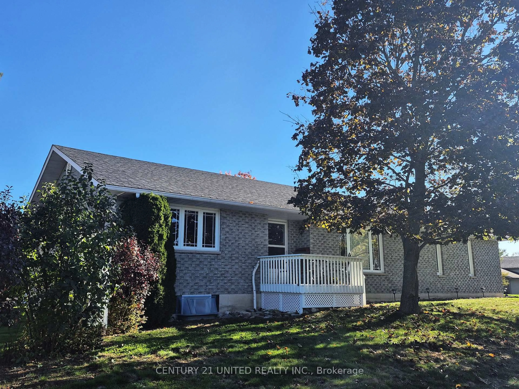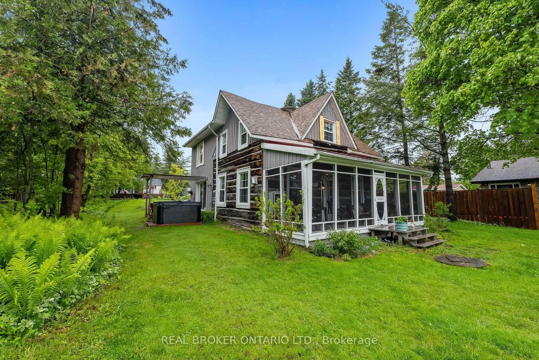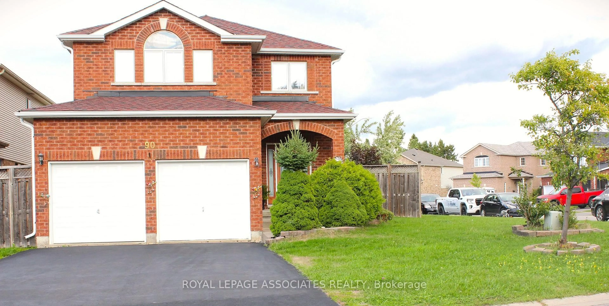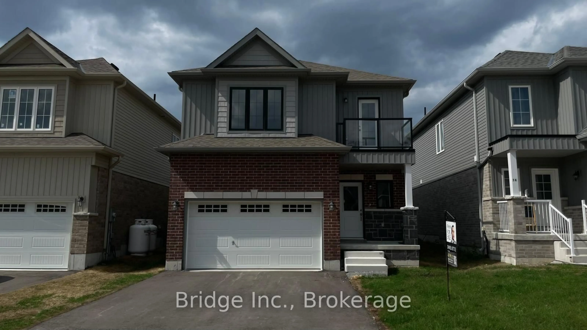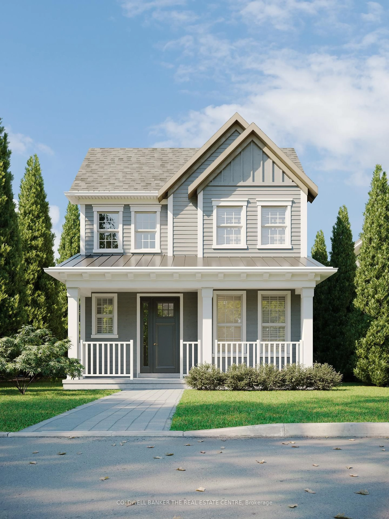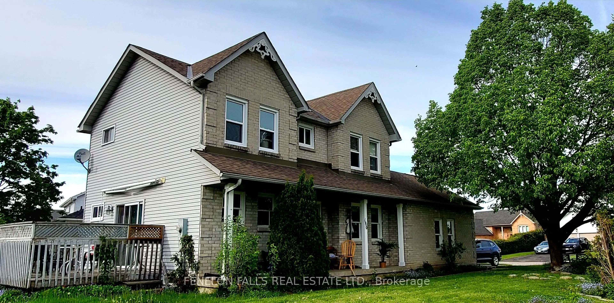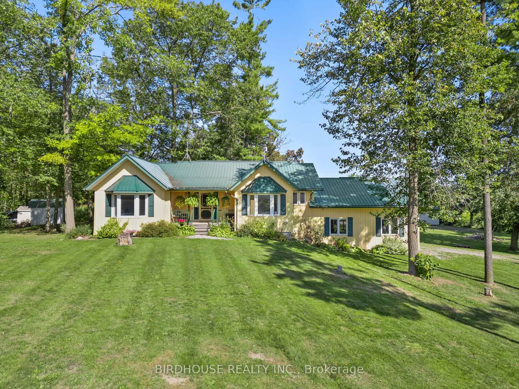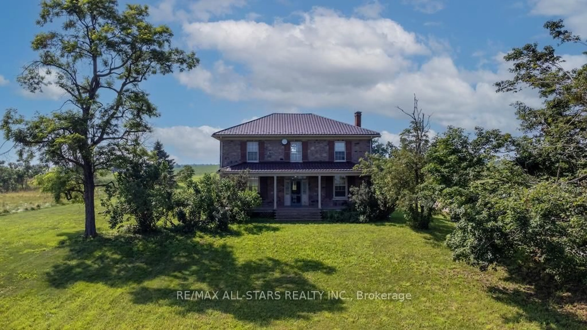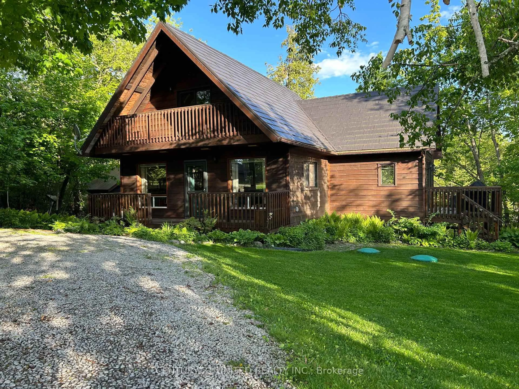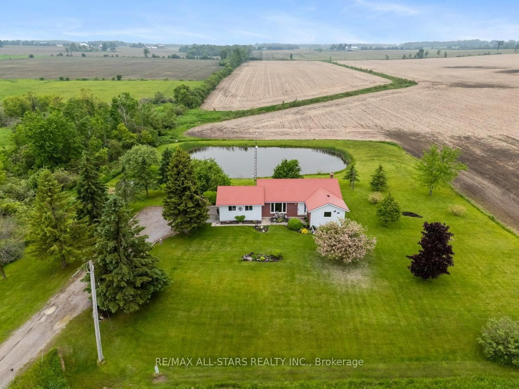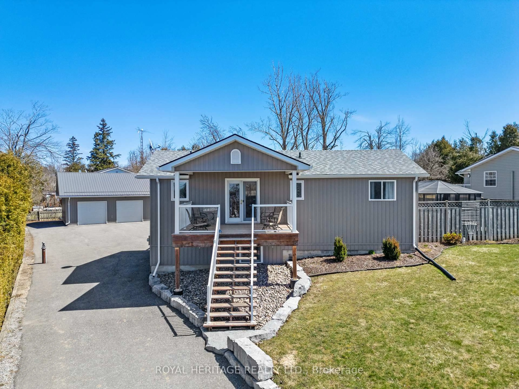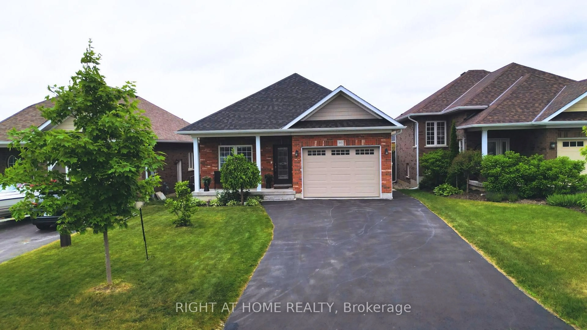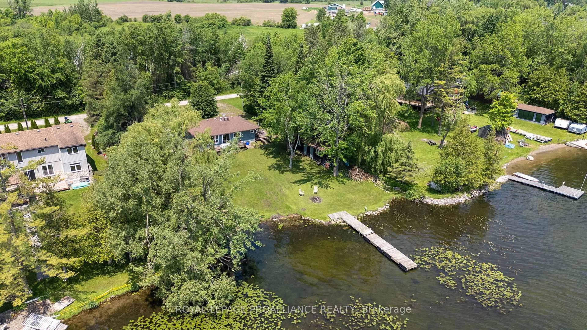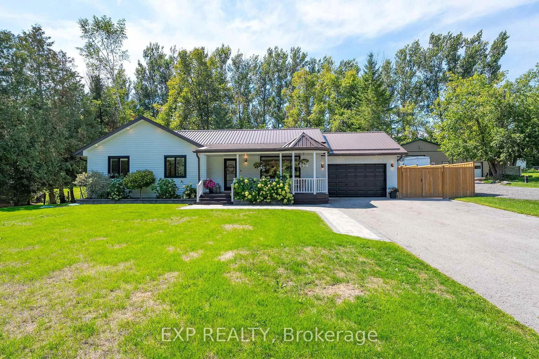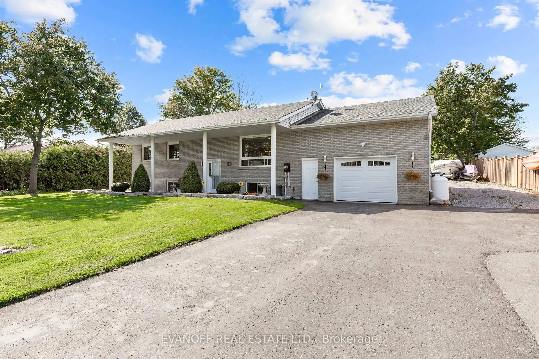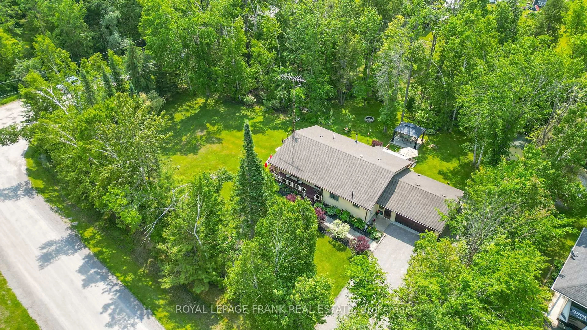Welcome To Your Own Slice Of Cottage Life, Without Leaving The Convenience Of Town! This Beautiful Raised Bungalow Nestled On A Mature 139 Ft X 140 Ft Lot, Has Undergone A Spectacular Remodel Inside And Out, Featuring An Expansive Open-Concept Layout That Is Perfect For Entertaining And Family Gatherings. The Show-Stopper Kitchen Has Been Designed With Chefs In Mind, Featuring An Oversized Island With Solid Wood Cabinets & Newer Stainless Steel Appliances ('22). Enjoy Spacious Primary Bedroom With Walk-In Closet, Updated Bathrooms, A Fully-Finished And Ultra-Functional Basement, Including A Family Room With Above Grade Windows, Wet Bar Area, 4-Piece Bath With Heated Floor, Spacious Bedroom Or Office Space. Additional Bonus, Oversized 24x24' Insulated 2-Car Garage With 100 Amp Service - Ideal For Car Enthusiasts Or Extra Storage! The Backyard Boasts A Generously-Sized Lawn, Garden Shed, And Trees, And Is Large Enough For Kids And Pets To Fully Enjoy Year-Round, With Privacy! Located In A Welcoming Community That Is Walking Distance To Boat Lunch And Dock On Sturgeon Lake, Annual Community Activities Like Snow Mobile Racing, Ice Fishing And Massive Yard Sale. EXTRAS: Exceptional Upgrades Complete In 21-24 Include: New Appliances, Washer/Dryer Unit, New Doors On Attached Garage, All Windows, Exterior Doors, Vinyl Siding, Exterior 1' XPS Foam, Soffit/Fascia/Eavestrough, Roof On Attached Garage, Upgraded 200 Amp Panel, New Garden Shed & Lower Level Bathroom Heated Floors & Laminate Flooring. Whether You're Looking For A Full-Time Residence Or A Getaway Retreat, This Home Is Move-In Ready And Packed With Value!
Inclusions: SS Fridge, SS Stove, SS Dishwasher, Washer, Dryer, All Electrical Light Fixtures, Window Treatments, TV Bracket, Shelves In Nursery, Shelves In Basement Bar, Family Room TV Cabinets, Wine Fridge & Kegerator (No Keg Or CO2 Tank), Garage Electric Heater, Metal Sun Canopy On Deck, 2 Dressers In Walk-In Closet, 3 Garage Door Openers, Garden Shed.
