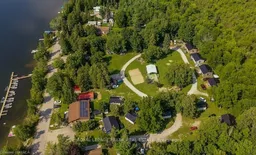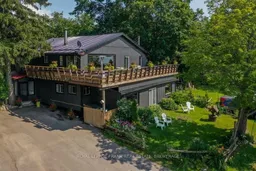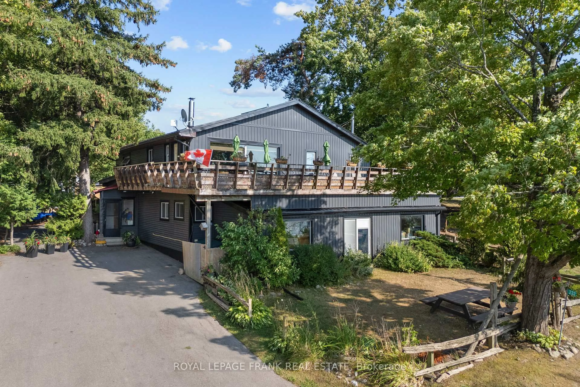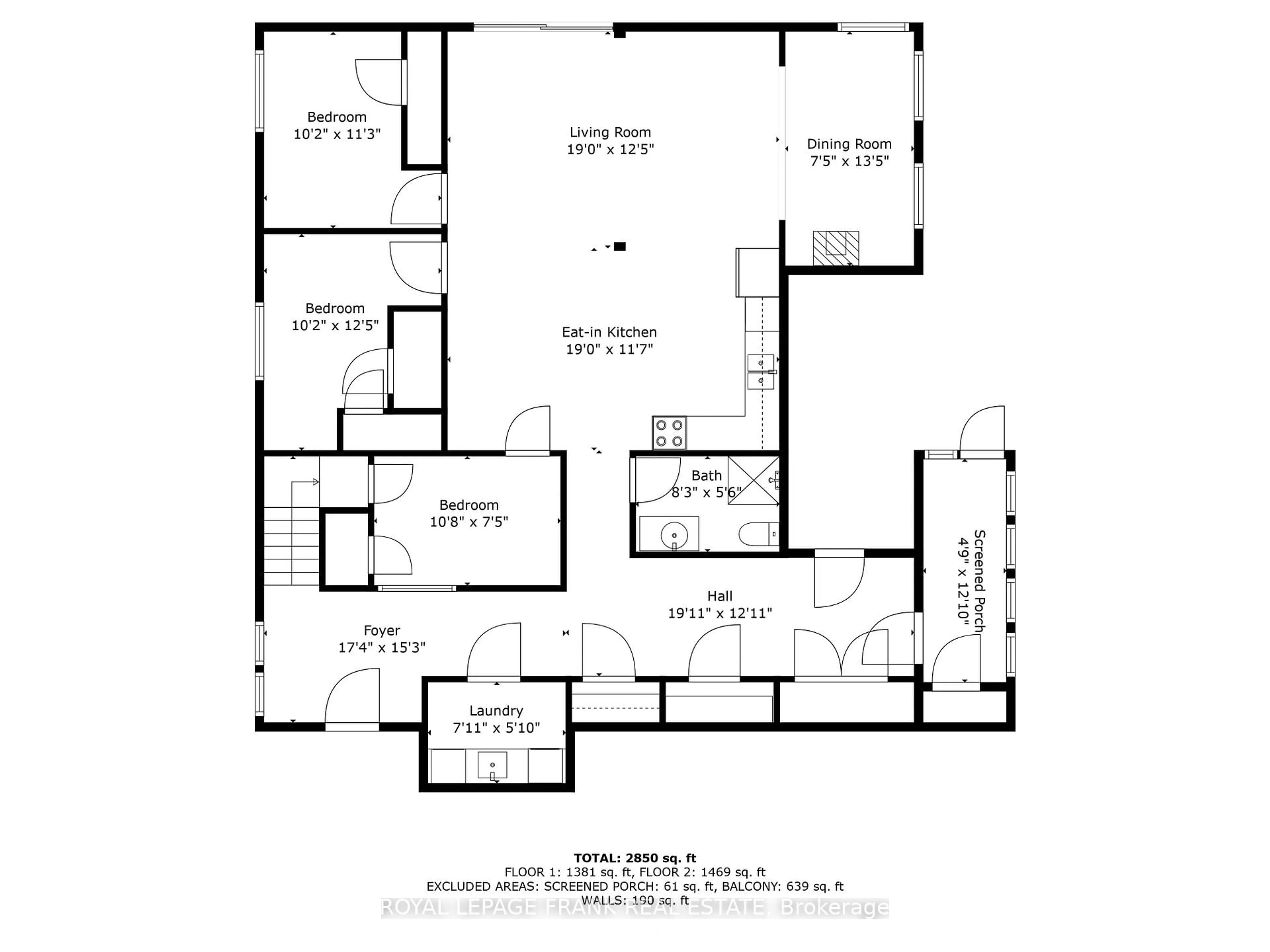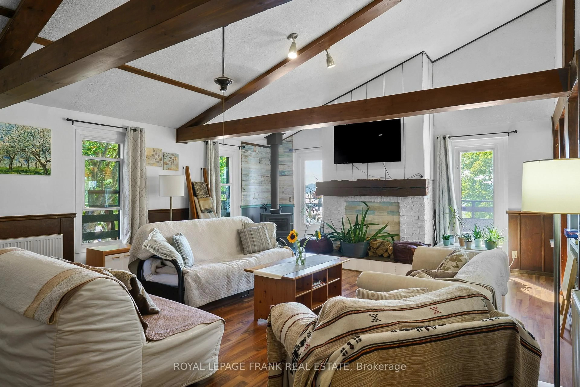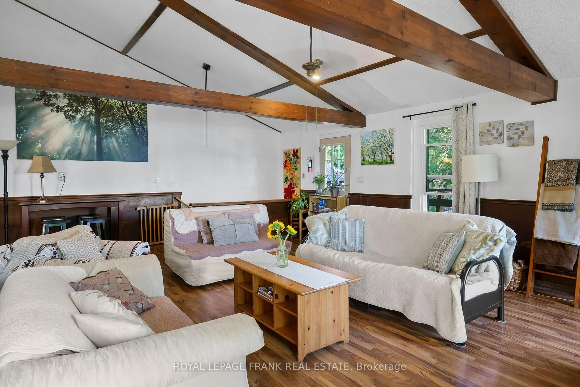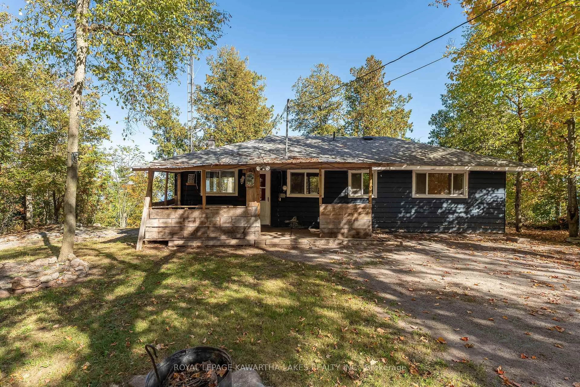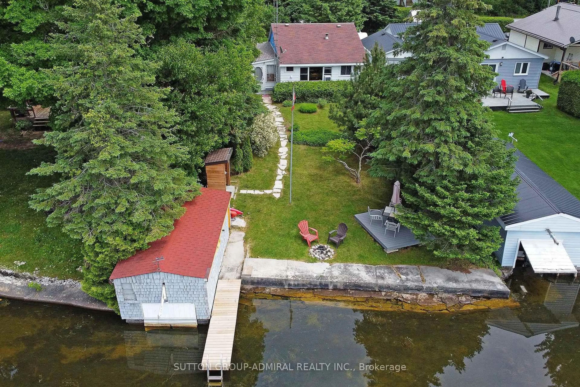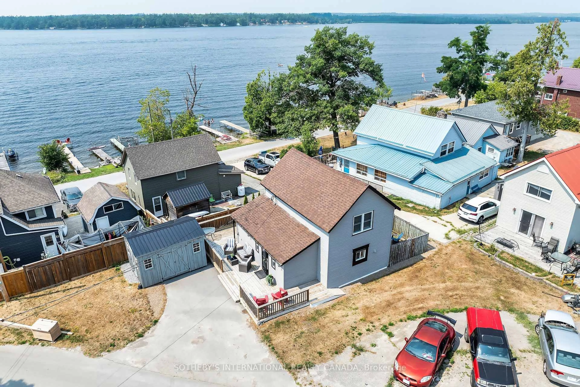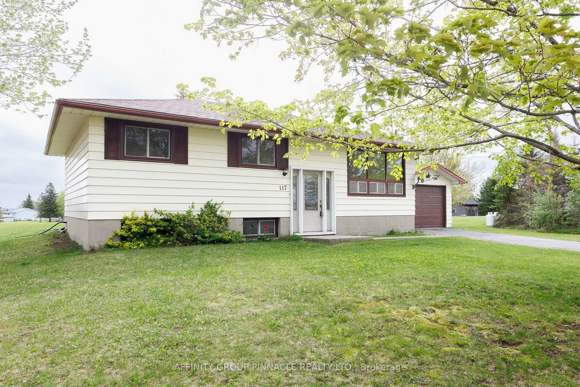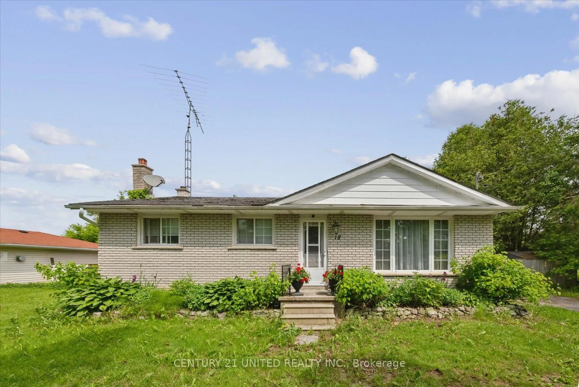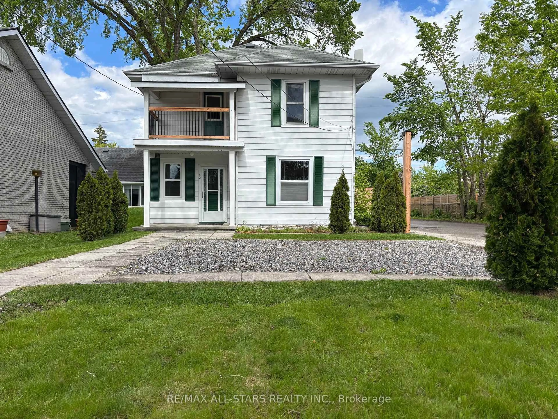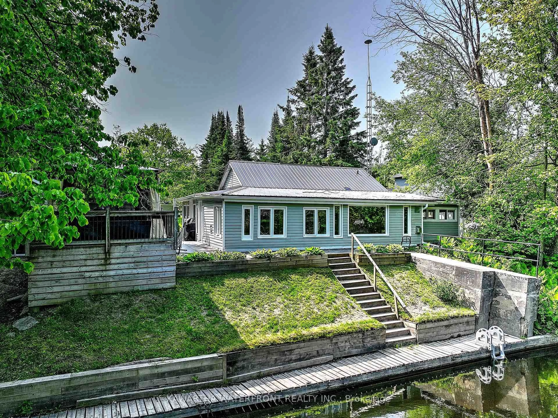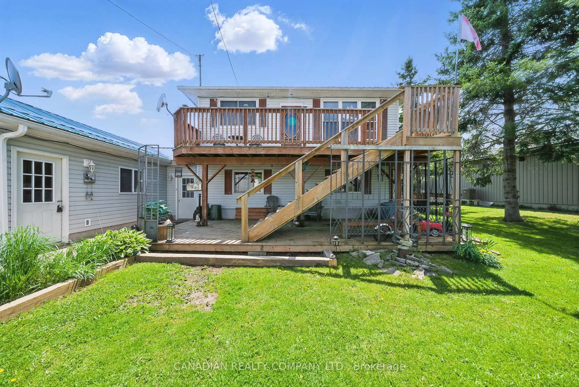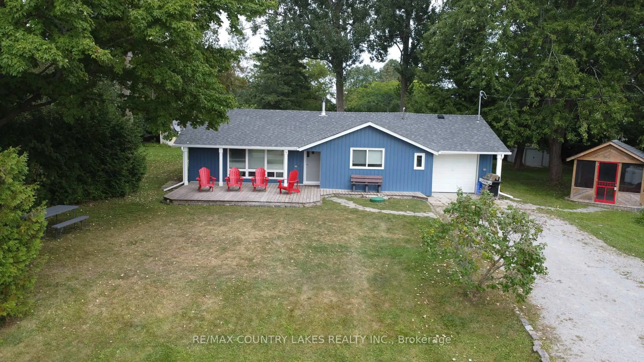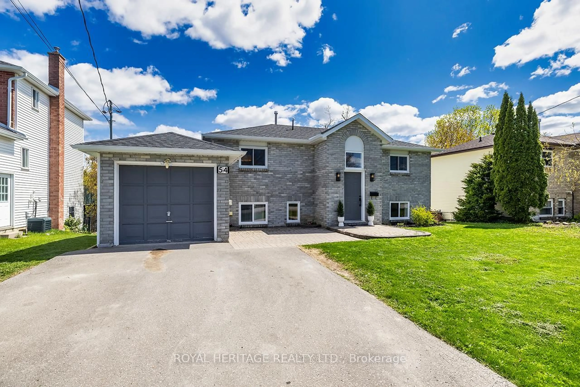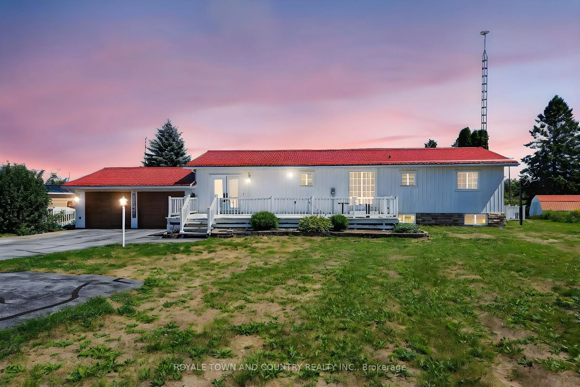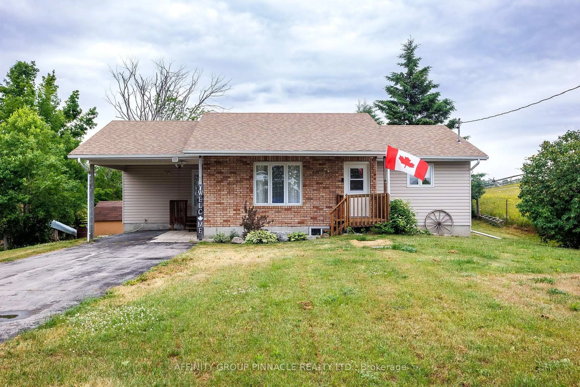230-232 Lake Dalrymple Rd, Kawartha Lakes, Ontario L0K 1W0
Contact us about this property
Highlights
Estimated valueThis is the price Wahi expects this property to sell for.
The calculation is powered by our Instant Home Value Estimate, which uses current market and property price trends to estimate your home’s value with a 90% accuracy rate.Not available
Price/Sqft$274/sqft
Monthly cost
Open Calculator
Description
Comfortable 5-Bedroom Waterfront Retreat in the Kawartha Lakes. A darling at Lake Dalrymple! Within an hour of the GTA. Sunset Views & Resort-Style Living. Welcome to your lakeside escape! This spacious 5-bedroom, 2-bathroom home is nestled in the beautiful Kawartha Lakes and offers the perfect blend of comfort, nature, and community. Set within a co-ownership resort, this property provides worry-free living with shared amenities and year-round enjoyment. Step inside to find multiple bright, open-concept living spaces designed for gathering with family and friends. The large deck offers breathtaking sunset views over the water. Whether you're relaxing on the expansive deck or cozying up inside next to one of the wood stoves, the lake is always close at hand. Both kitchens are fully equipped and open to generous dining and living areas. Great for entertaining. With five spacious bedrooms, there's room for everyone, making this an ideal getaway for multi-generational families or shared ownership opportunities. Enjoy the benefits of a co-ownership resort lifestyle, including shared maintenance, community amenities, and a friendly neighborhood atmosphere. Spend your days swimming, boating, fishing, or simply soaking in the peace and beauty of lakeside living. Whether you're looking for a seasonal retreat or a year-round home, this property delivers the ultimate in relaxed, resort-style living all with postcard-perfect sunsets every evening. Don't miss your chance to own a piece of paradise in the Kawarthas! Backs onto Carden Alvar Provincial Park; a 1900 hectare natural space/bird sanctuary.
Property Details
Interior
Features
Main Floor
Dining
2.26 x 4.08Kitchen
5.79 x 3.53Sunroom
12.08 x 3.51Br
3.09 x 3.42Exterior
Features
Parking
Garage spaces 2
Garage type Attached
Other parking spaces 6
Total parking spaces 8
Property History
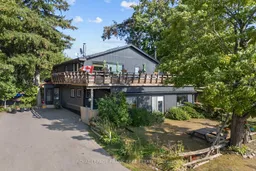 34
34