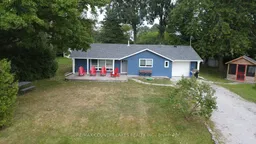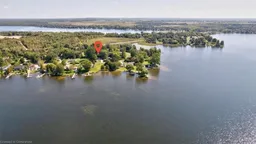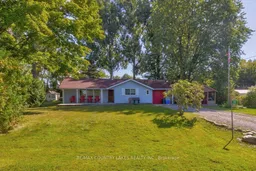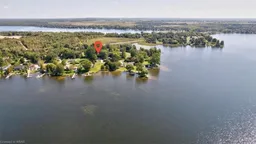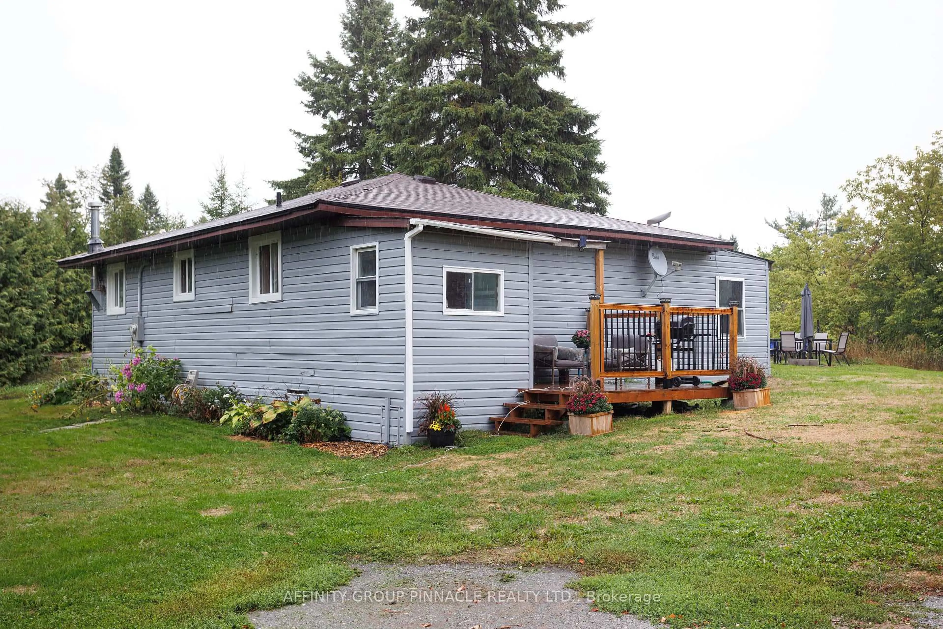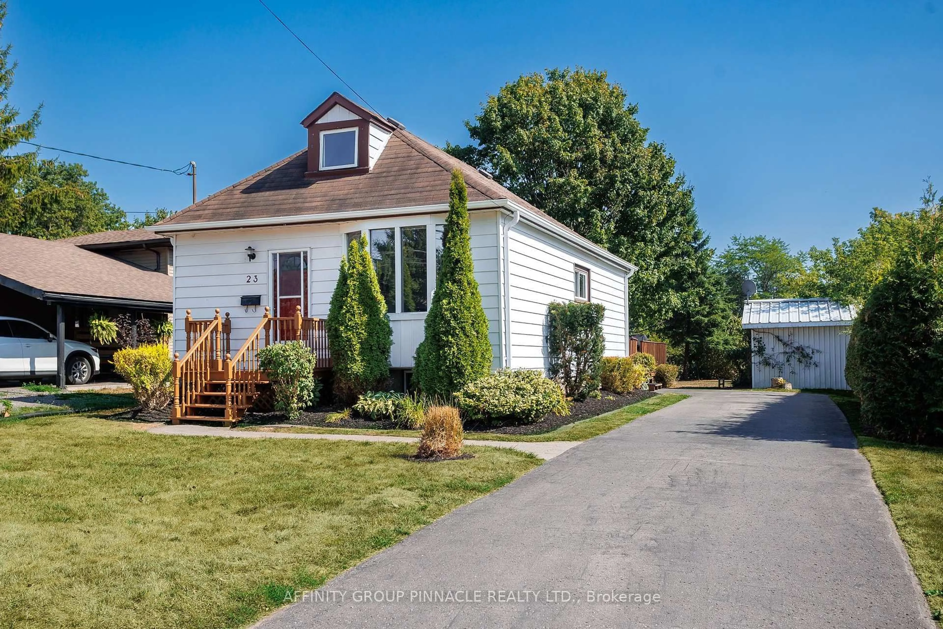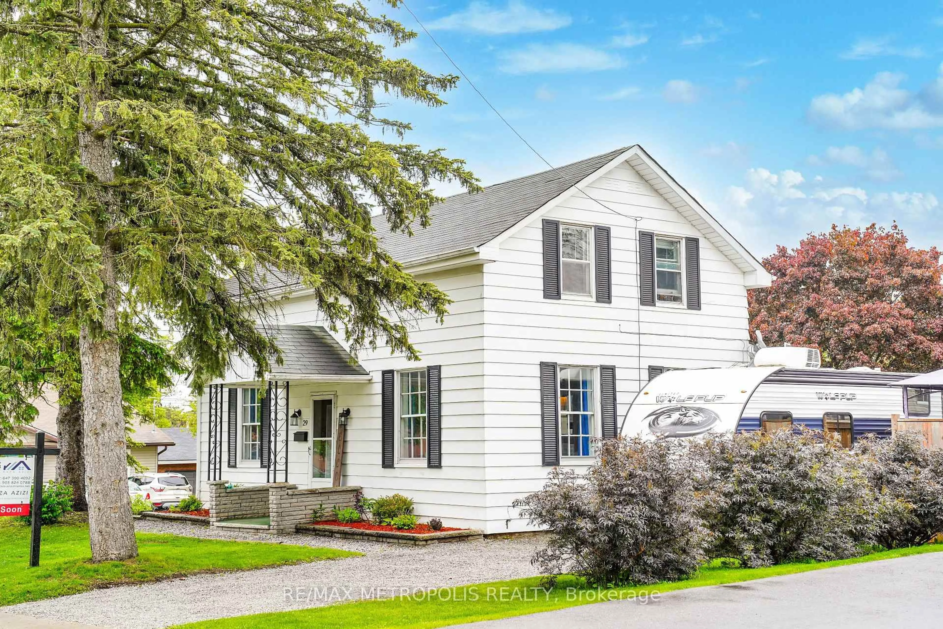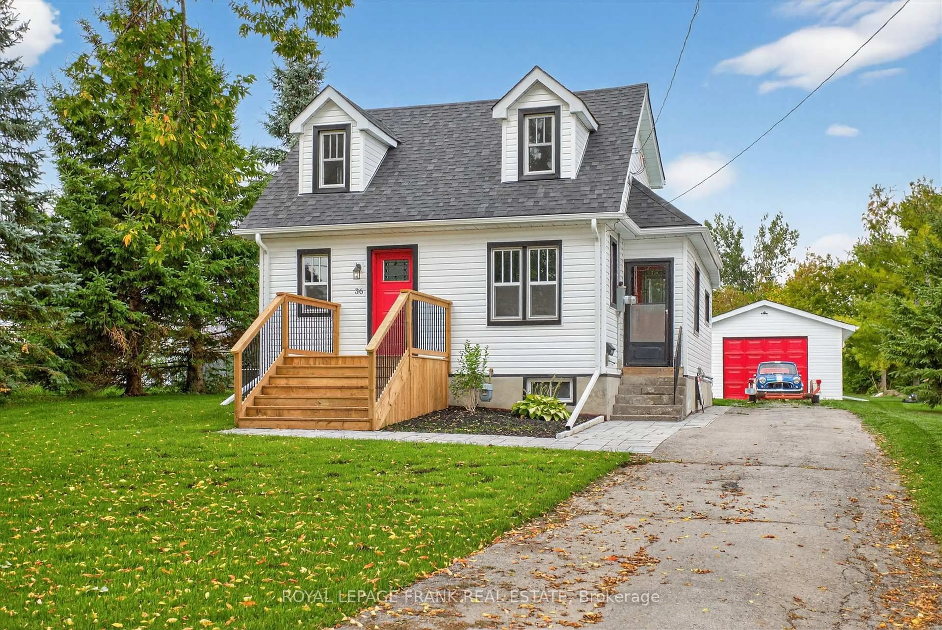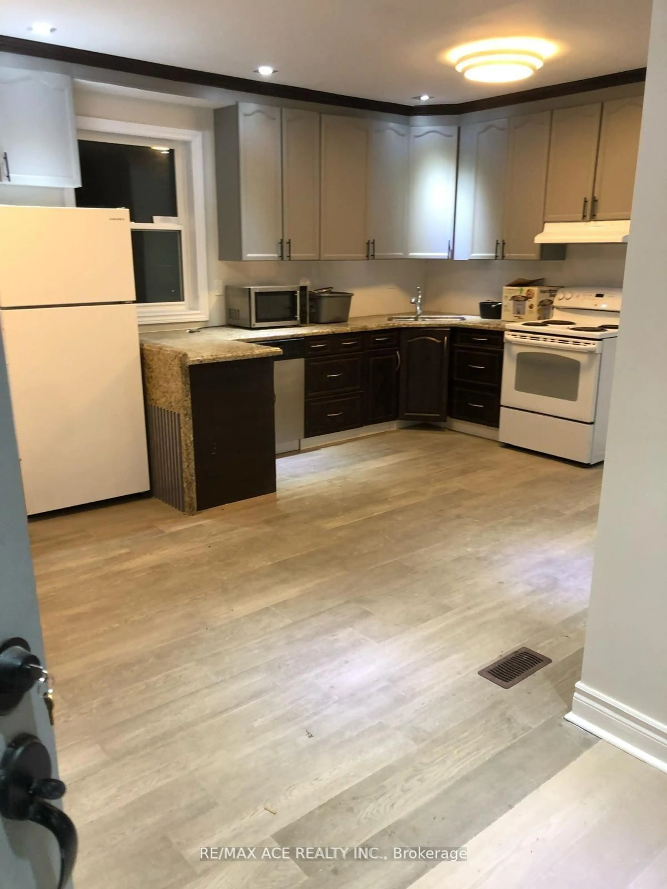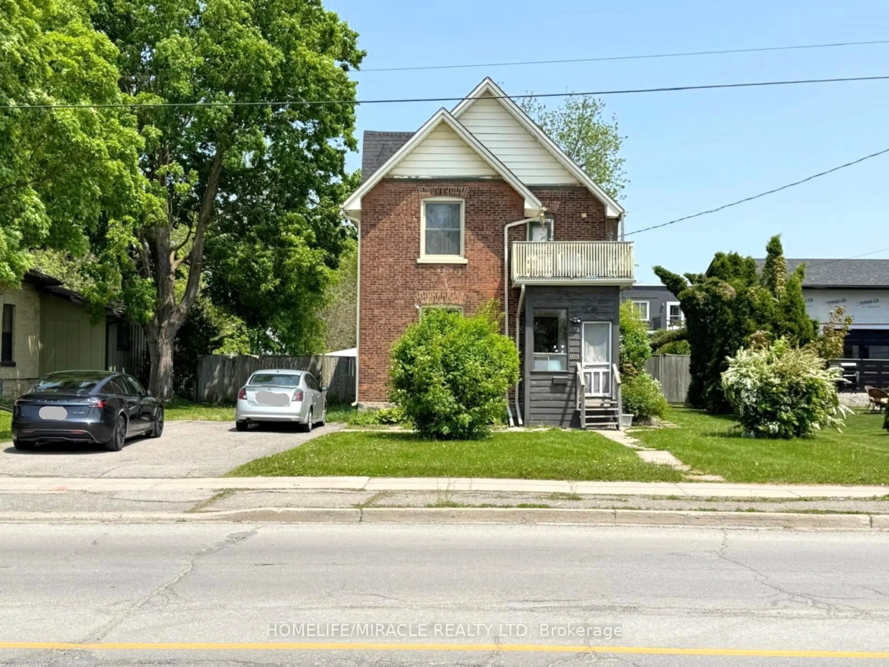Charming Lake House Retreat in Kawartha Lakes! Discover lakeside tranquility with this charming 3 bedroom bungalow in Kawartha Lakes. Overlooking Canal Lake and nestled on a quiet dead-end street, this property guarantees peace and privacy. Recently Upgraded Exterior Siding and Shingles (2024) Giving this Home a Refreshed Modern Look! Every corner of this home, from the eat-in kitchen to the spacious living room, offers panoramic lake views, making every day feel like a vacation. The primary suite is not just generously sized, but also boasts his-and-hers closets. Attached garage coupled with a double-wide private drive ensures ample space and convenience. Adjacent parkland provides a safeguard against future developments, ensuring your view remains undisturbed. From the cozy propane fireplace, all appliances, UV water filtration system, ESA hydro panel 200 amp. The charm doesn't end indoors, Step outside to a spacious front patio, perfect for sun-drenched gatherings, or retreat to the cozy Kawartha Screened room during cooler evenings. Access to the Lake across the street. With additional perks like regular mail delivery, garbage pick up and municipal snow removal. Come and See for Yourself!
Inclusions: All Furnishings, Fridge, Stove, Microwave
