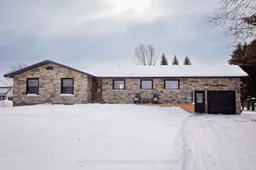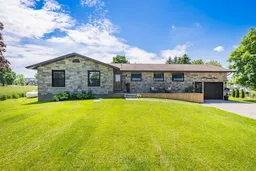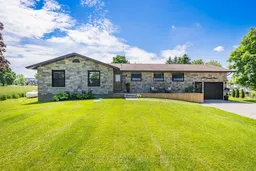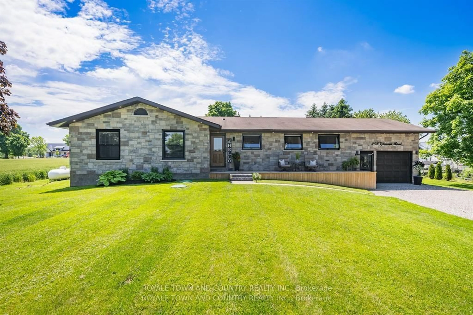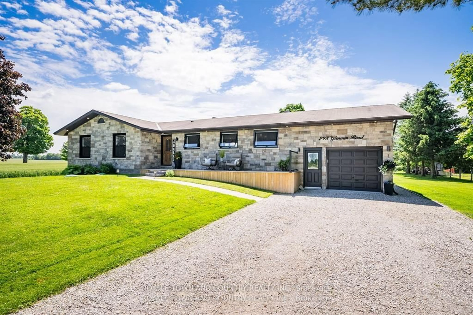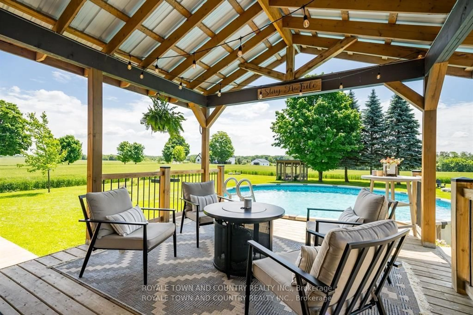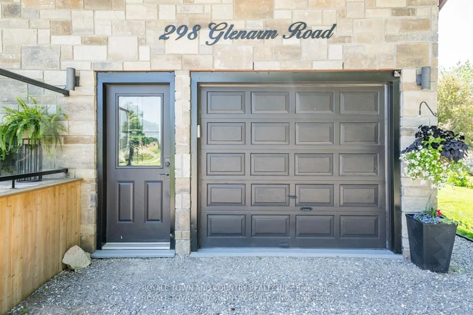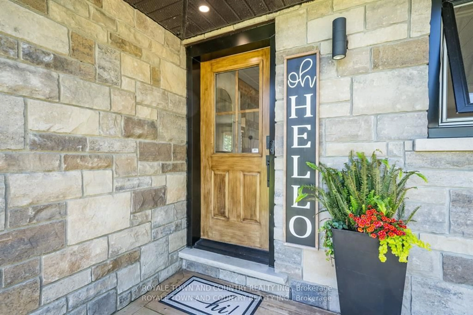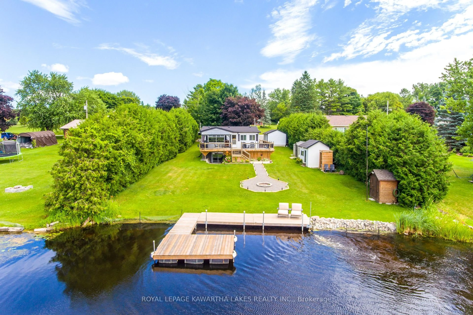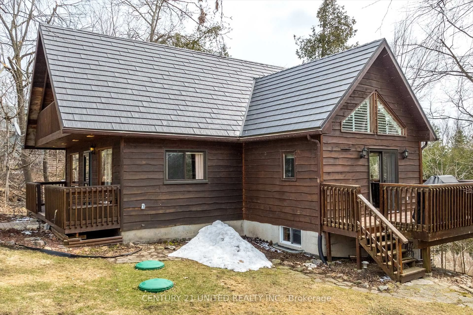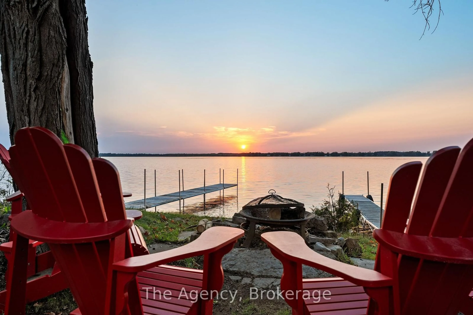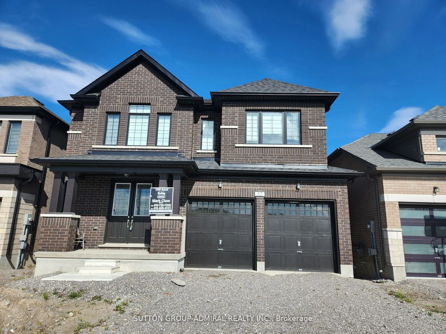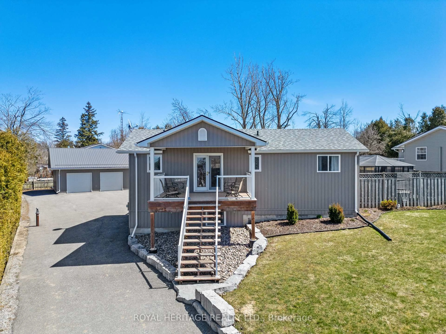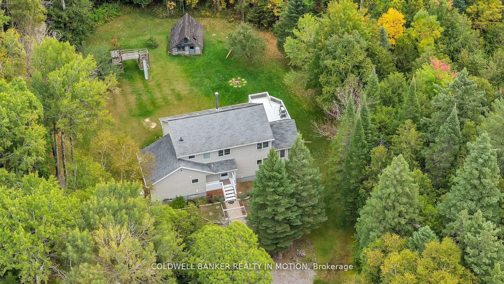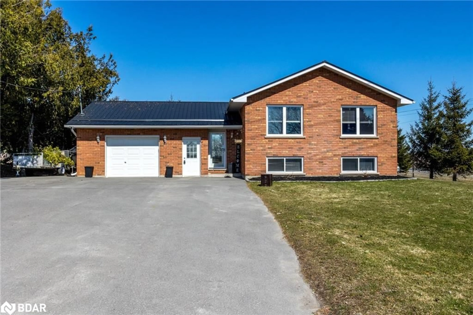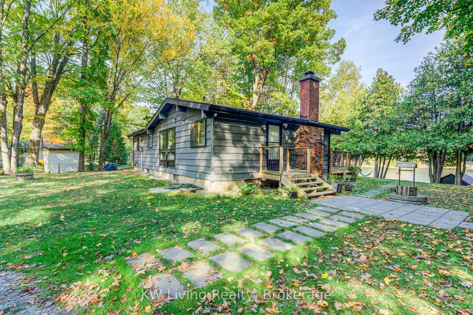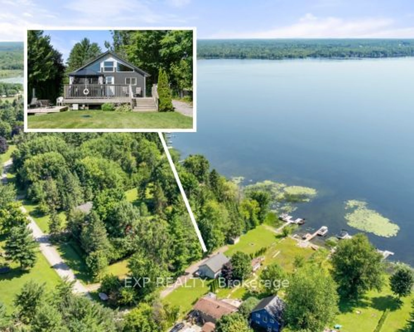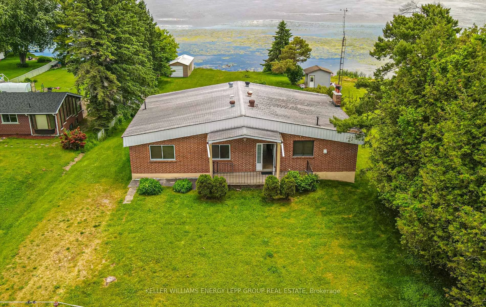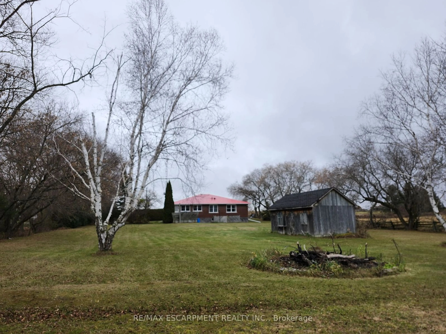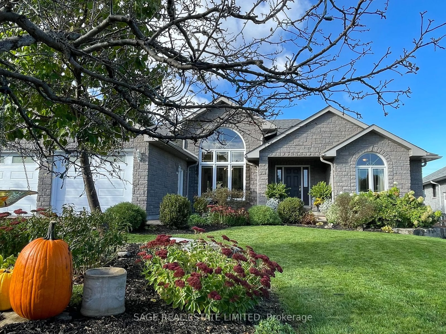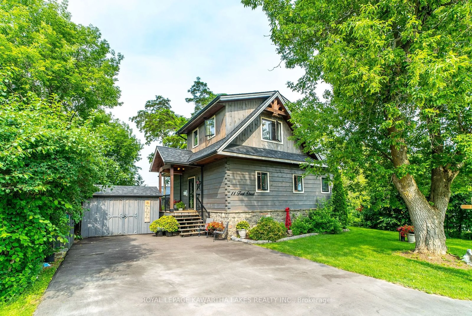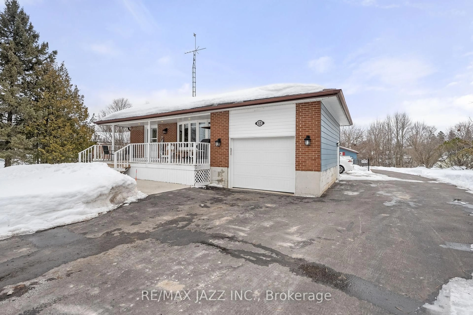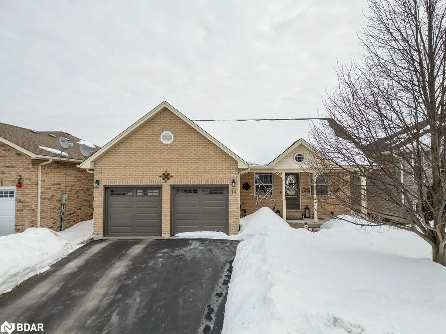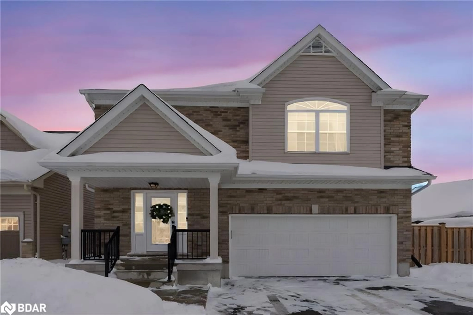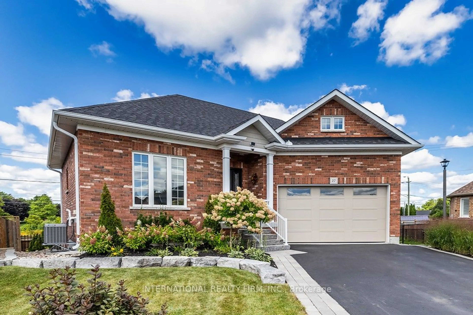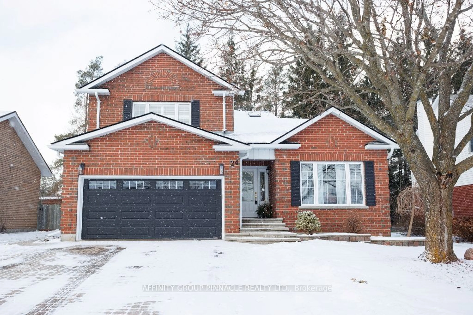298 Glenarm Rd, Kawartha Lakes, Ontario K0M 2T0
Contact us about this property
Highlights
Estimated ValueThis is the price Wahi expects this property to sell for.
The calculation is powered by our Instant Home Value Estimate, which uses current market and property price trends to estimate your home’s value with a 90% accuracy rate.Not available
Price/Sqft-
Est. Mortgage$3,856/mo
Tax Amount (2024)$2,840/yr
Days On Market47 days
Total Days On MarketWahi shows you the total number of days a property has been on market, including days it's been off market then re-listed, as long as it's within 30 days of being off market.332 days
Description
Upon entering this BEAUTIFULLY renovated bungalow, you'll immediately notice the meticulous attention to detail and pride of ownership-WOW! The home features a bright and stunning, open-concept kitchen, living, and dining area. Adjacent to the dining area, you'll find a convenient walk-in laundry/mud room with direct access to the single car garage. Step out onto a covered deck to enjoy the POOL, landscaped yard or simply relax and take in the serene COUNTRY VIEWS (which are also available from the primary walk out). The FULLY FINISHED basement offers a spacious open-concept family room complete with an electric fireplace, bar area, cold storage, and an additional bedroom, providing ample space for guests or family. This home is ideally located, offering the tranquility of country living with quick access to highways and amenities. Don't miss this opportunity to own an updated, centrally located bungalow. Quick closing available!
Property Details
Interior
Features
Main Floor
Living
3.51 x 6.12Dining
3.51 x 3.59W/O To Deck
Bathroom
3.37 x 2.324 Pc Bath
Primary
4.44 x 3.322 Pc Ensuite
Exterior
Features
Parking
Garage spaces 1
Garage type Attached
Other parking spaces 8
Total parking spaces 9
Property History
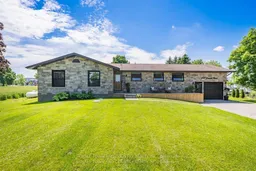 40
40