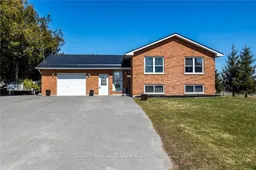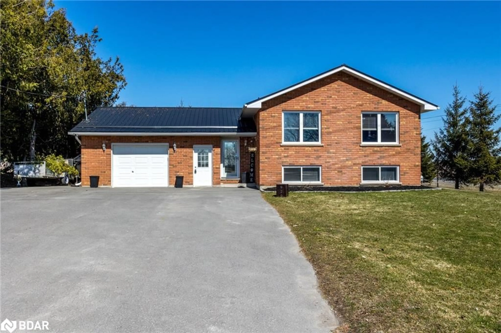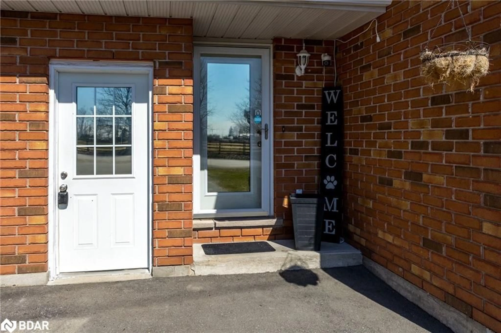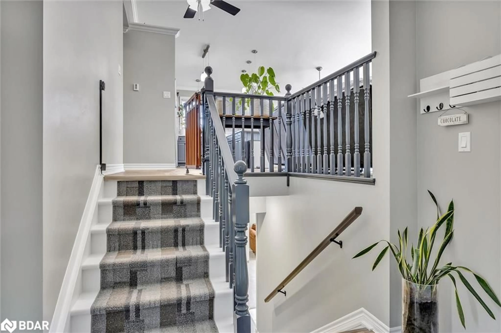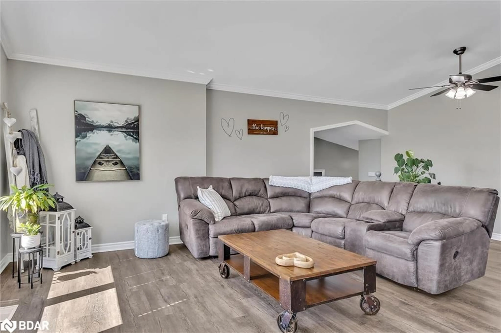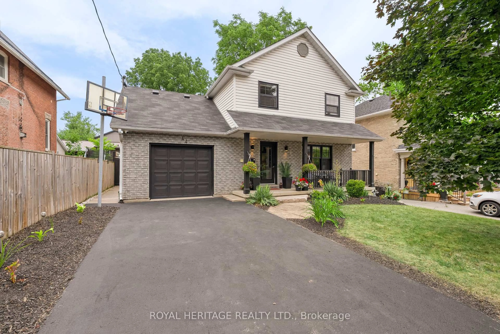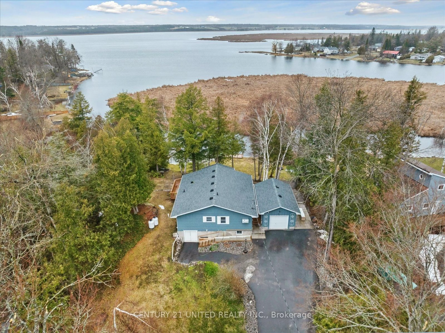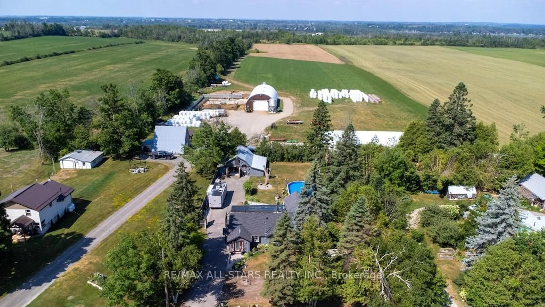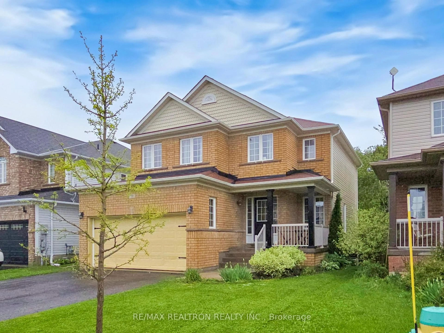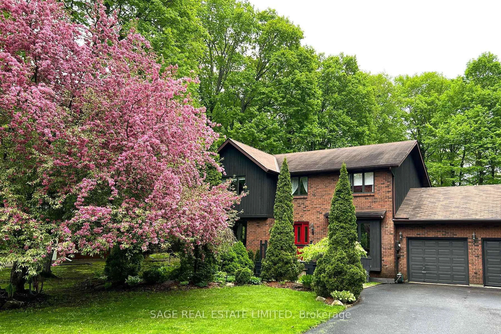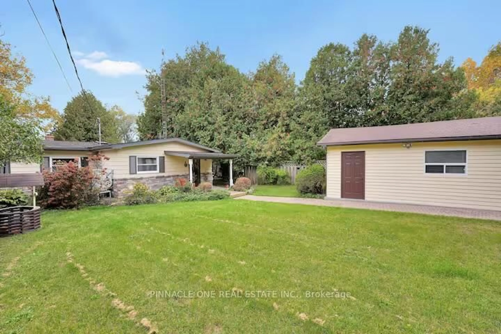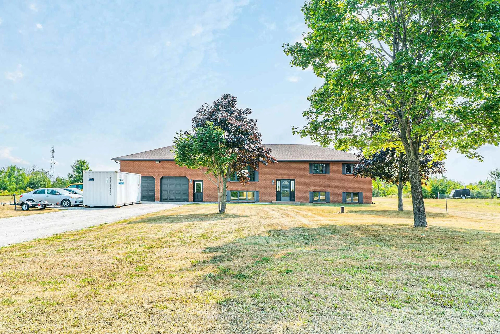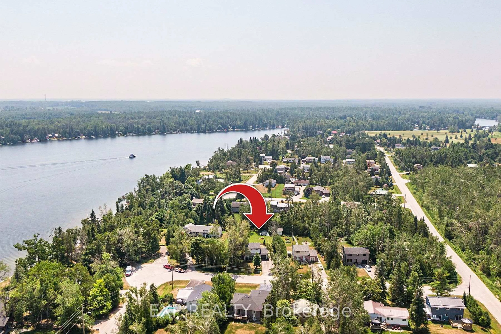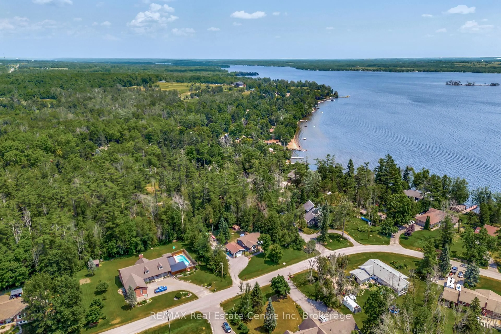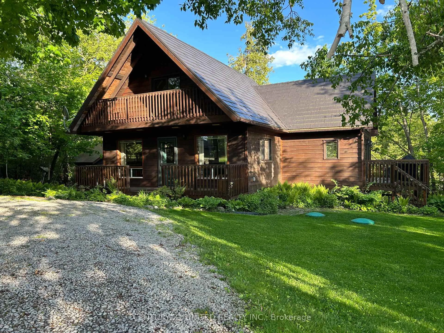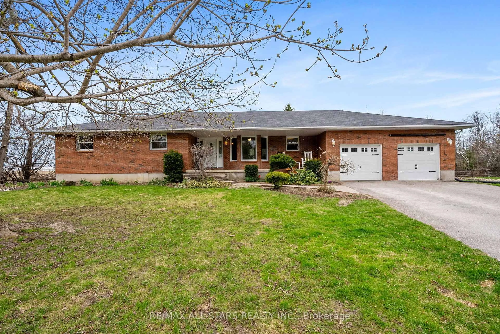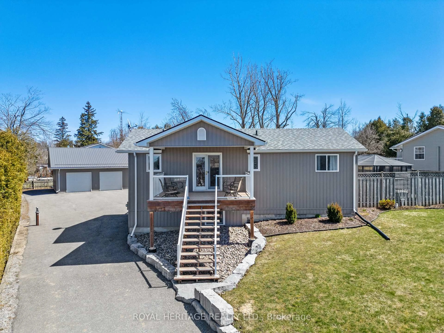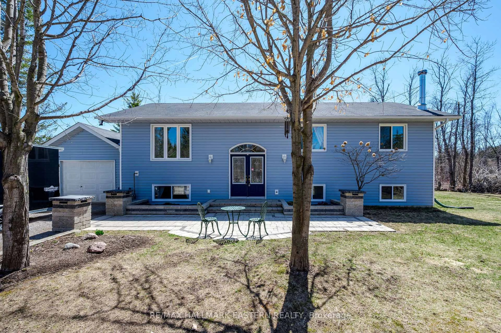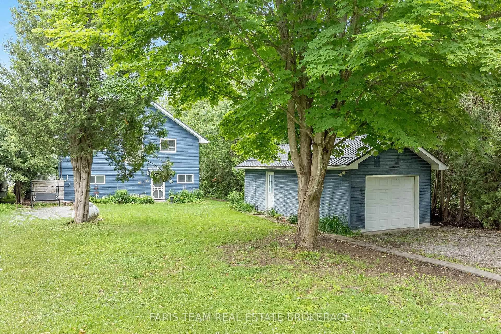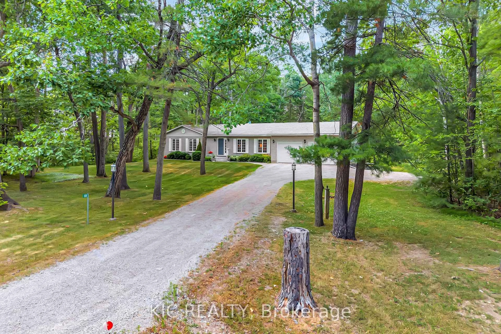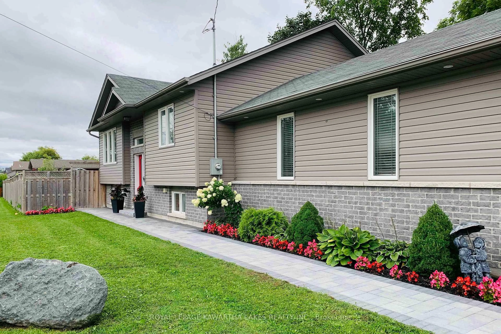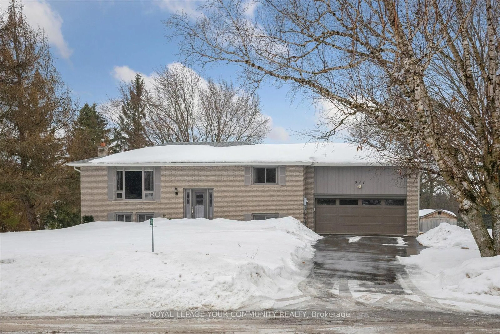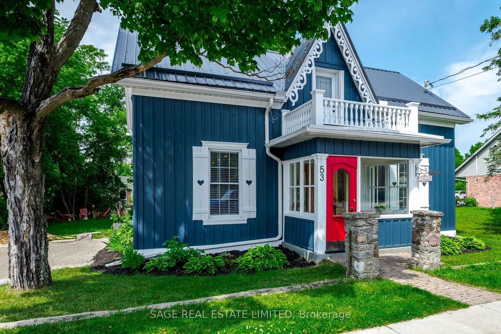929 Cottingham Rd, Kawartha Lakes, Ontario K0L 2N0
Contact us about this property
Highlights
Estimated valueThis is the price Wahi expects this property to sell for.
The calculation is powered by our Instant Home Value Estimate, which uses current market and property price trends to estimate your home’s value with a 90% accuracy rate.Not available
Price/Sqft$345/sqft
Monthly cost
Open Calculator
Description
Beautiful Raised Bungalow in Omemee – Ideal for Multigenerational Living! Perfectly nestled between Lindsay and Peterborough, this stunning raised bungalow offers the best of peaceful country living with the convenience of nearby amenities. Located in the heart of Omemee, it’s the perfect setup for multigenerational families seeking both space and comfort. The main level boasts a spacious, open-concept living, dining, and kitchen area with large windows that flood the home with natural light. You’ll love the generously sized primary bedroom, additional bedroom, and the beautifully renovated 4-piece bathroom—all designed for easy main-floor living. The lower level doesn’t feel like a basement at all, thanks to its oversized windows that keep everything bright and welcoming. It features a flexible open-concept layout that could be used as a second living area or outfitted with a wet bar or kitchen. There’s also a designated office/playroom space, a stylishly updated 3-piece bath, a well-appointed bedroom, and plenty of storage—perfect for extended family or guests. Step outside to enjoy the ultimate backyard setup for summer! Unwind in the hot tub, cool off in the above-ground pool, or gather around the firepit for cozy evenings under the stars. And for the guys—there’s a garage built with them in mind, complete with a wash-up area and even a urinal. This property truly checks all the boxes for comfort, functionality, and country charm. Don’t miss your chance to make it yours!
Property Details
Interior
Features
Main Floor
Foyer
6.50 x 2.08Dining Room
3.56 x 3.76Living Room
6.60 x 3.63Kitchen
3.05 x 3.76Exterior
Features
Parking
Garage spaces 1.5
Garage type -
Other parking spaces 5
Total parking spaces 6
Property History
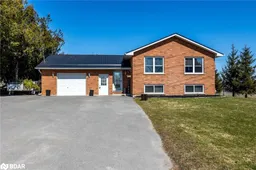 50
50