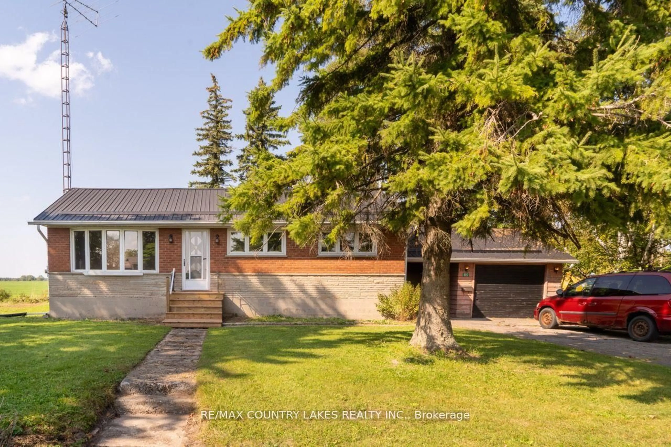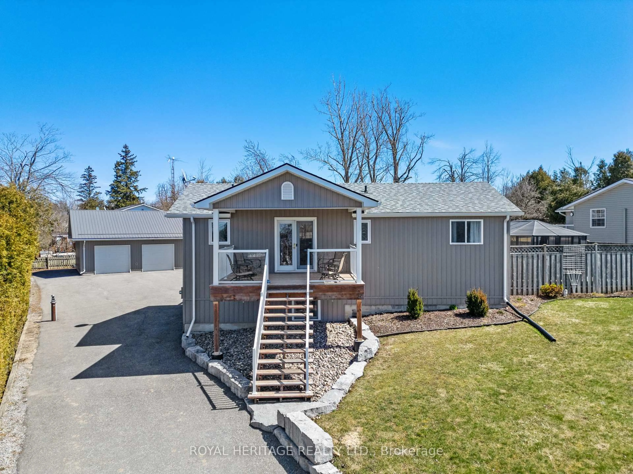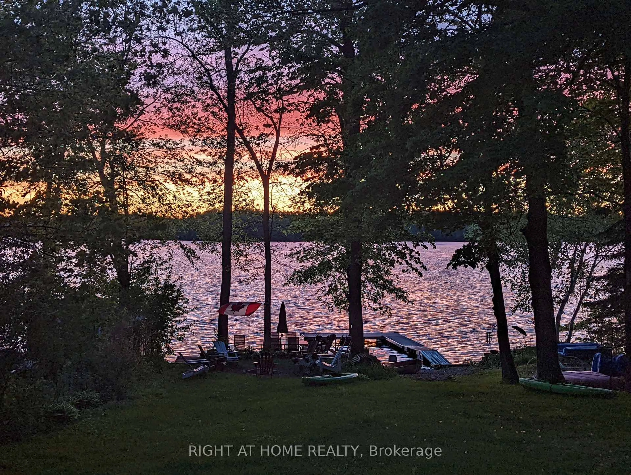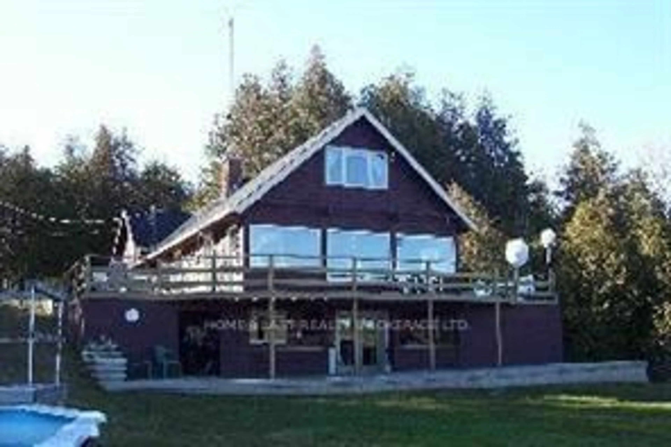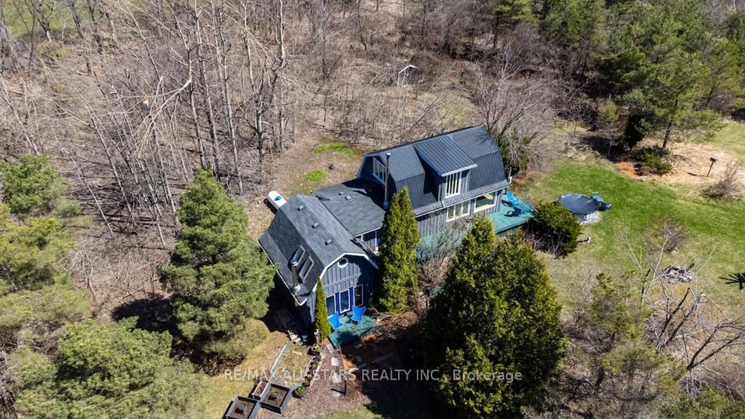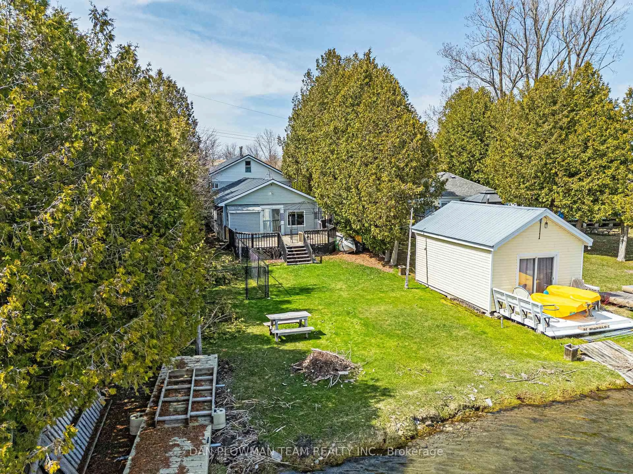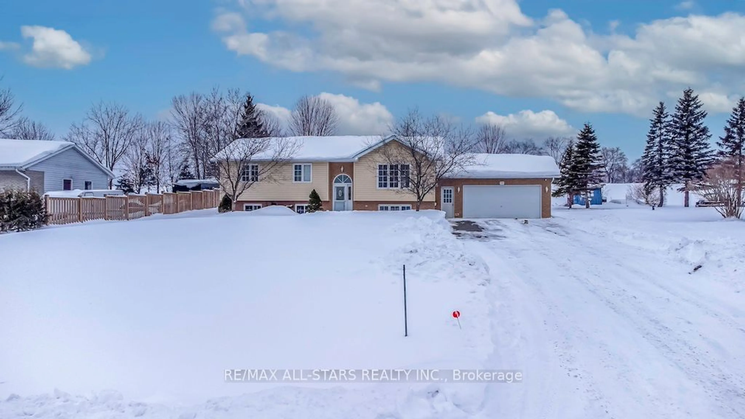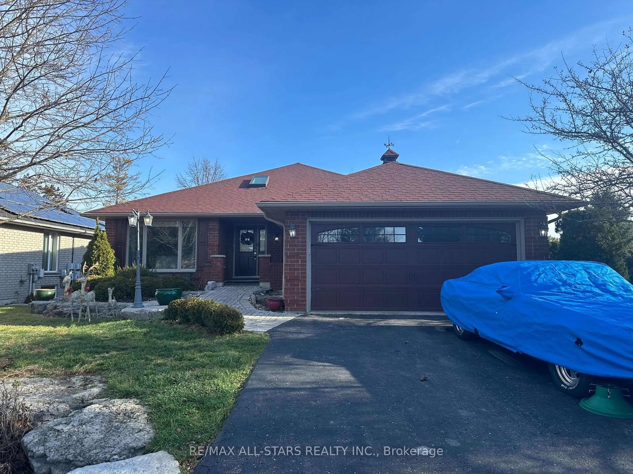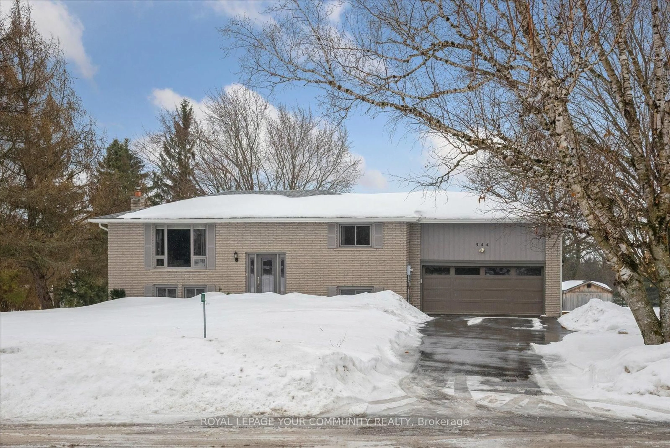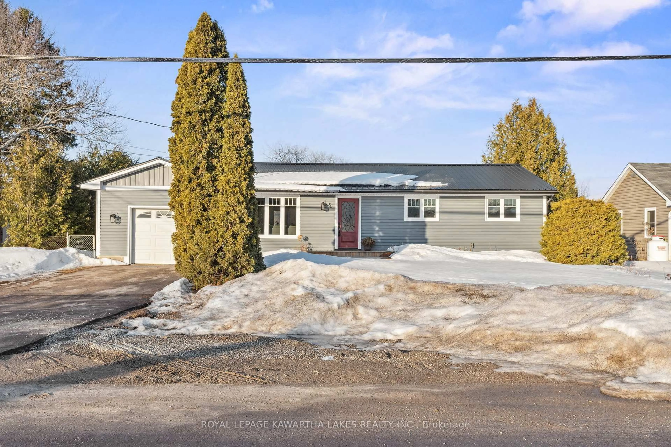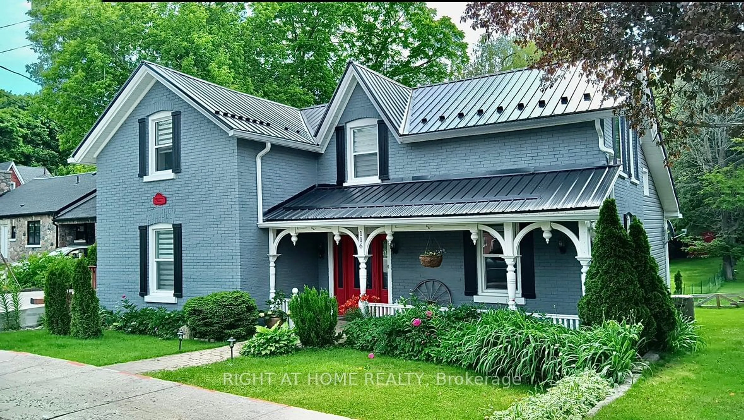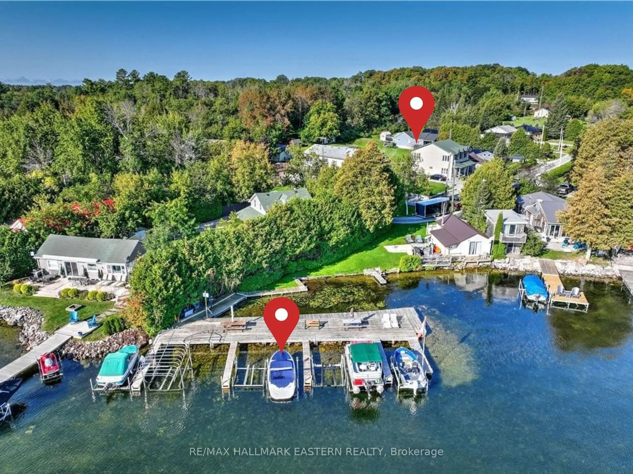Welcome to 11 First Street, Dunsford! A must see Discovery Dream Home Log Home built in 2016 with views of Sturgeon Lake! Boasting cathedral ceilings, exposed beam, and with the primary bedroom with a juliette balcony, this home truly is stunning! Main floor with an open concept design of the kitchen, dining room and living room. Living room features a cathedral ceiling with large windows, and a beautiful propane fireplace. Main floor also features a 4 piece washroom, bedroom with a walkout to the 3 season sunroom. The second floor features a large primary bedroom attached to a 3 piece ensuite bathroom, and features a juliette balcony overlooking the living room and backyard. The third bedroom is currently being used as a walk in closet and laundry room, but there is the possibility to move the laundry to the main floor utility room. Backyard features a lovely deck with a clear view of Sturgeon Lake and the gorgeous sunsets. The backyard features lovely landscaping and gardens, with a welcoming firepit, two garden sheds and a bunkie for guests to spend the night while enjoying the lake. Waterfront on Sturgeon is currently leased with a dock on a 5 year term starting in 2024. Log home was built in 2016, features a drilled well (2016), a Bionest septic system (2016), furnace (2016), Life Breath air exchanger (2016), force air conditioner (2016), 200 amp electrical service, and newly paved driveway (2023). Estimated costs for utilities from 2023/2024 include: Electricity ($1600), Propane ($1300), and taxes ($2603). Book your showing today!
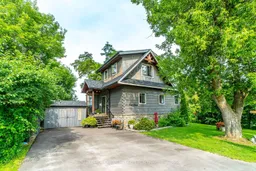 35
35

