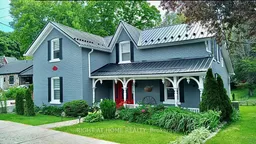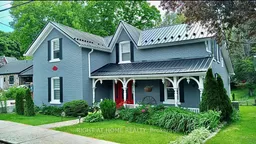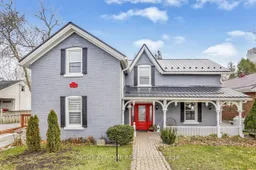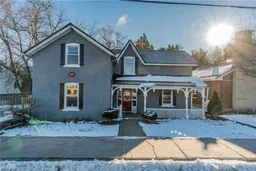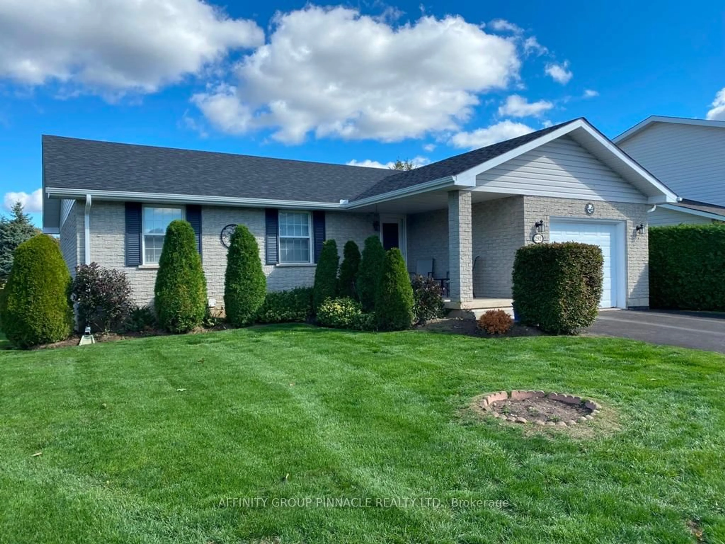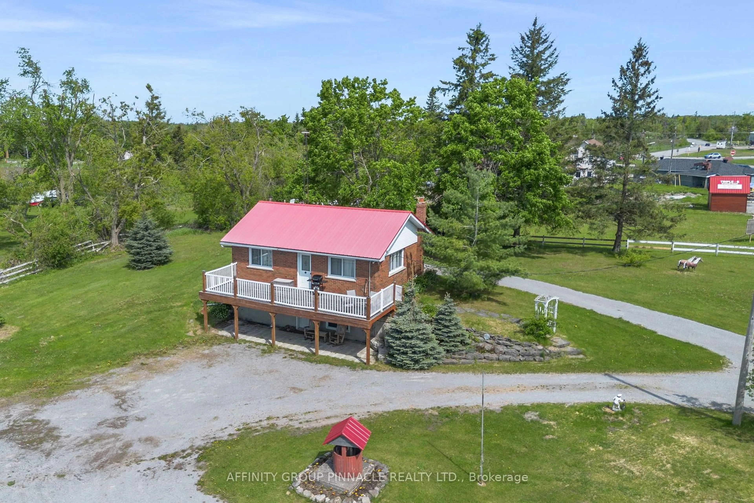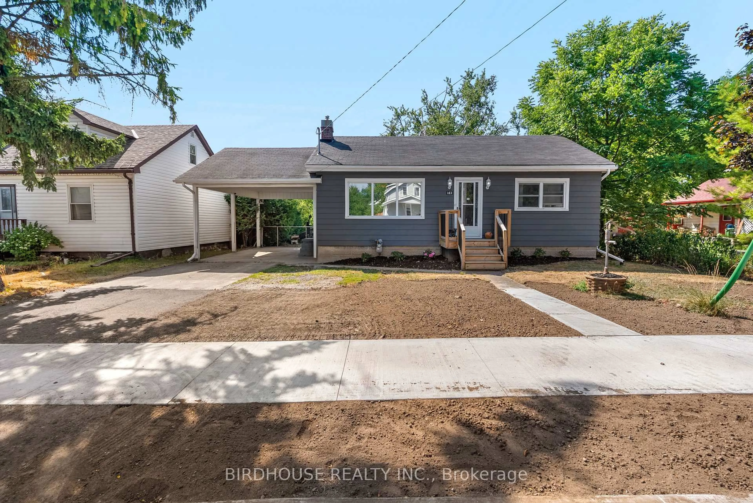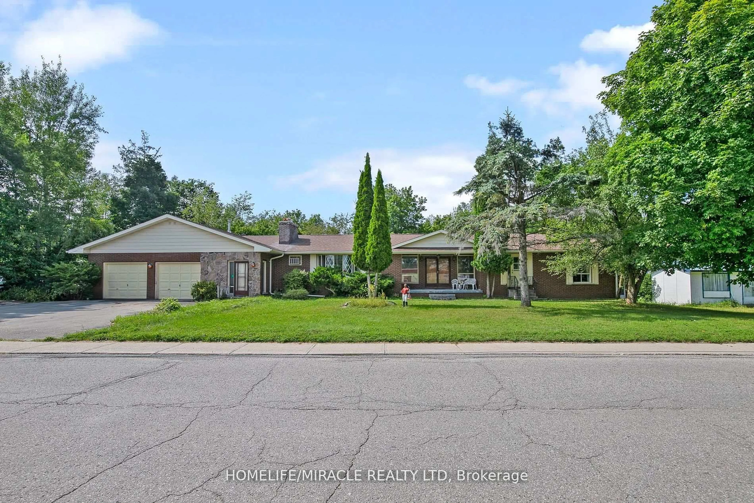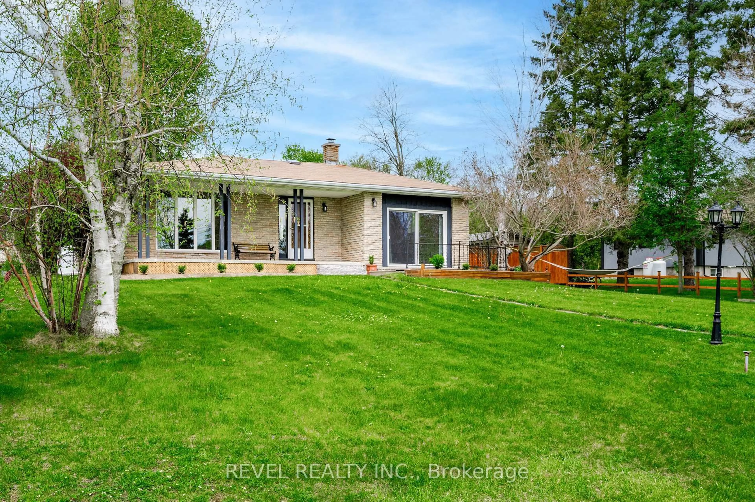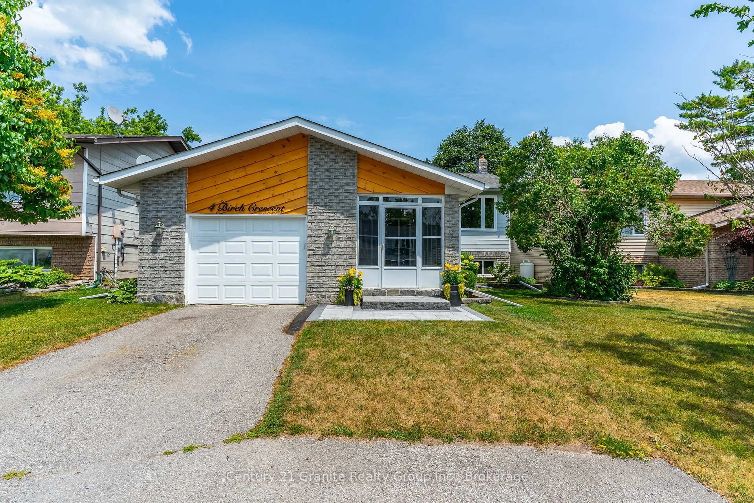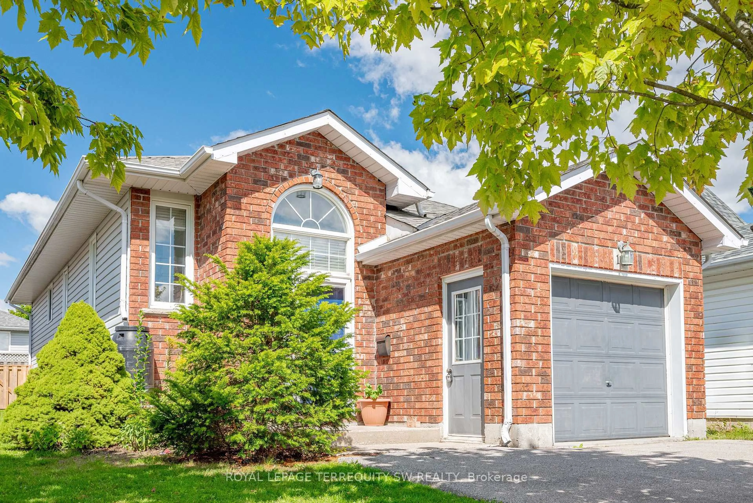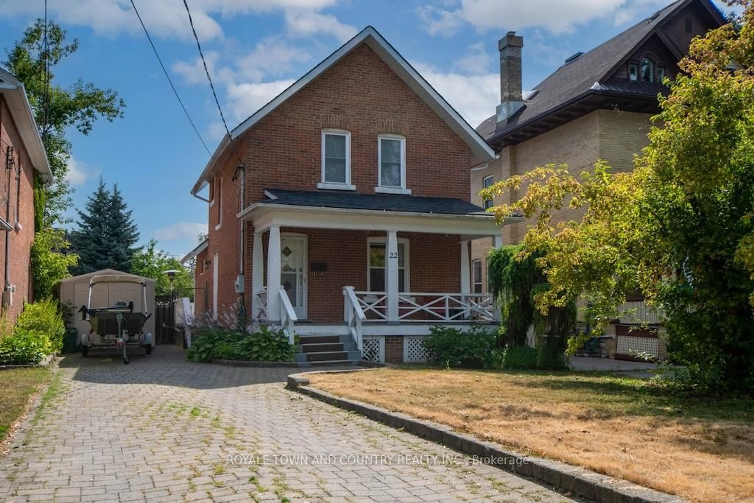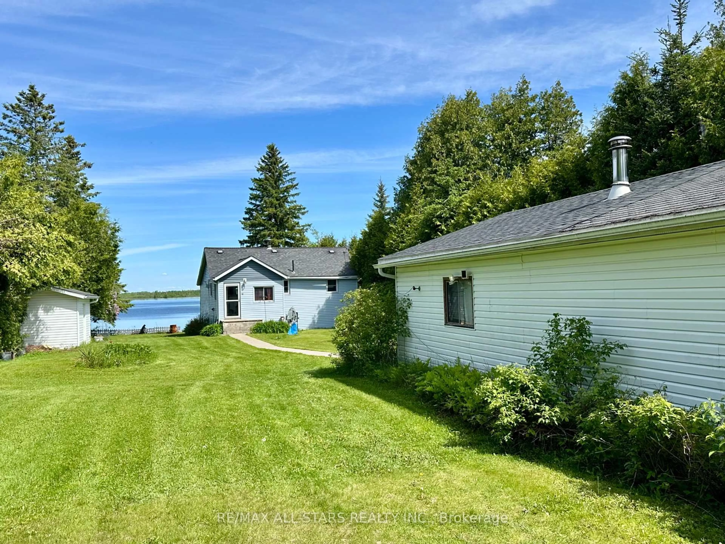Welcome to Willowbrook House! This gorgeous, stately, century home is move-in ready with plenty of space for your family. Grand front hall is 9ft wide! Original hardwood floors throughout. Main floor includes large master bedroomwith walk-in closet, plus a 4-pc bathroom, and laundry in the huge mud-room.The sun porch off the mud room leads onto an expansive deck. Upstairs are 3more bedrooms, another 4-pc bathroom, and a spacious attic. The 3rd upstairsbedroom/office has hook-ups for 2nd floor laundry. This home is 7 minutes walk to Garnet Graham beach and is just a 4 minute walk from downtown Fenelon Falls. Excellent elementary & secondary schools are nearby. Many improvements and upgrades done within the last 3 years including kitchen with quartz countertops, new windows, doors, siding and insulation, soffits, fascia, and eavestroughs with leaf guards, new electrical panel, new central air, ventilation upgrades, and plumbing & electrical upgrades. New furnace, water heater,and appliances within the last 4 years. Basement height is less than 6 feet. Home has an accessibility ramp to the back deck. Nature-filled backyard has a small, natural pond and a brook with an overhanging willow tree. Experience the beautiful lifestyle that could be yours. Quick closing available. Home Inspection Report available.
Inclusions: All appliances and ELFs (except those mentioned in Exclusions).
