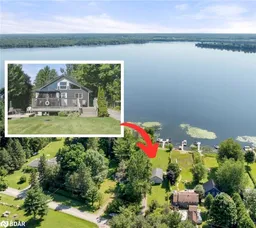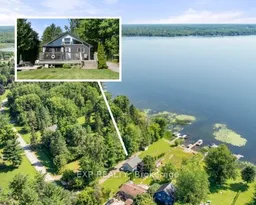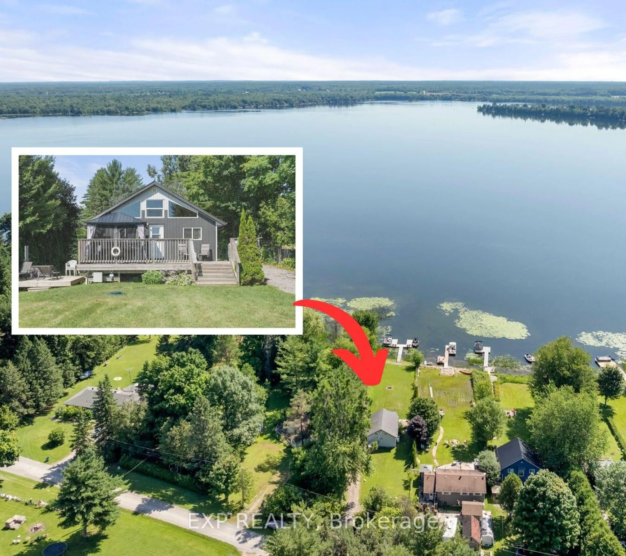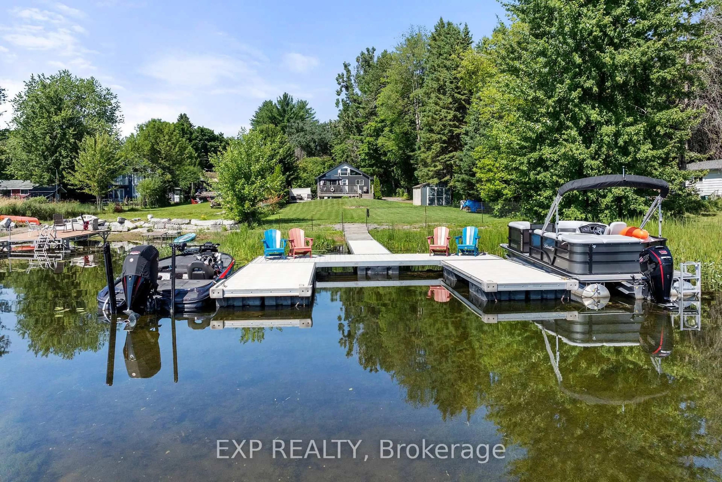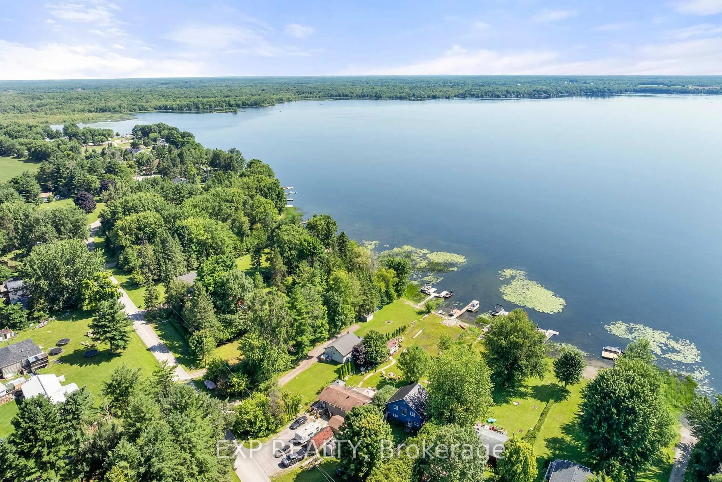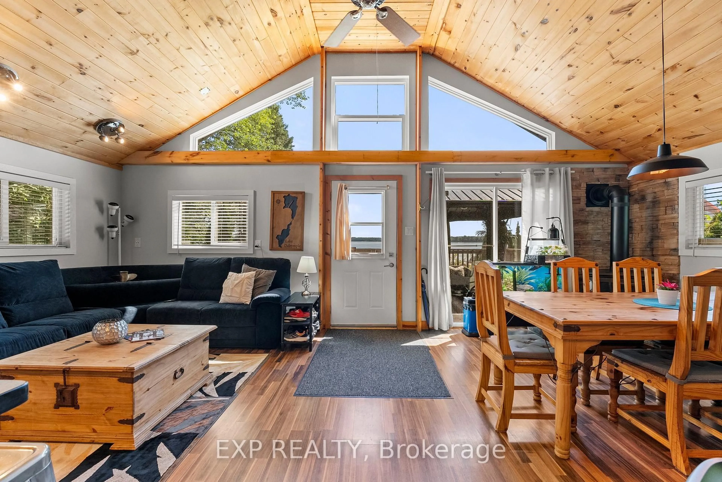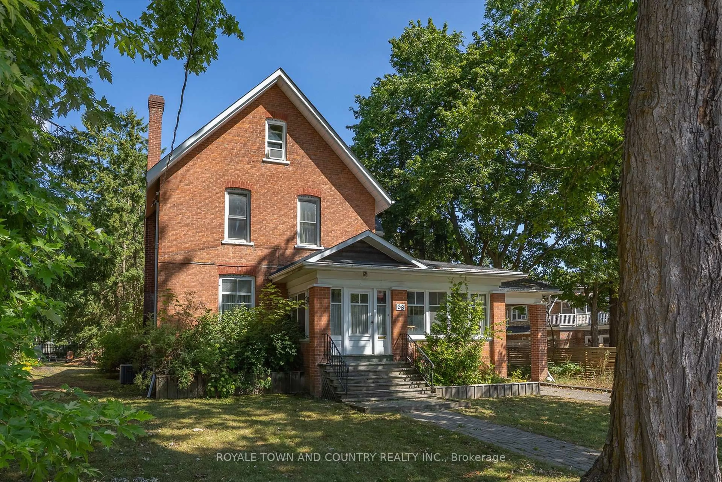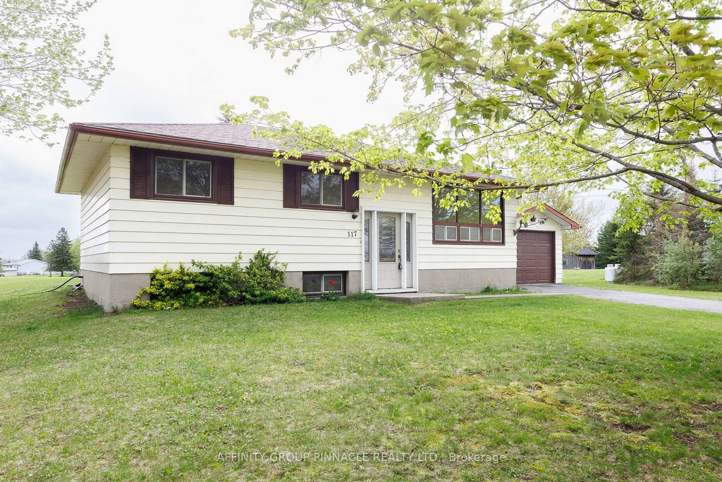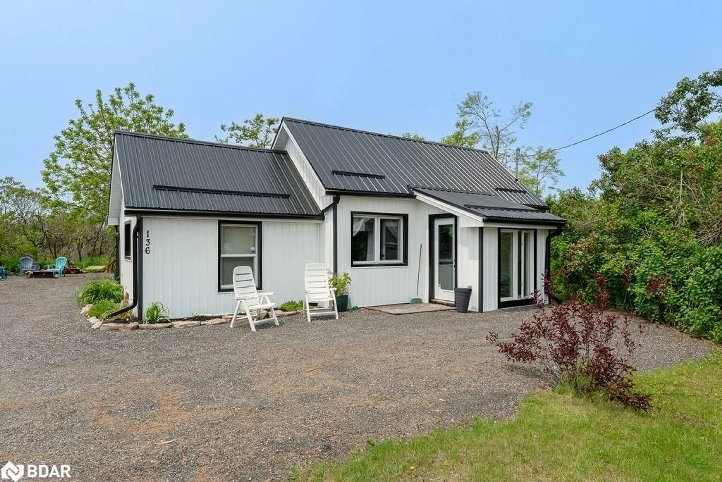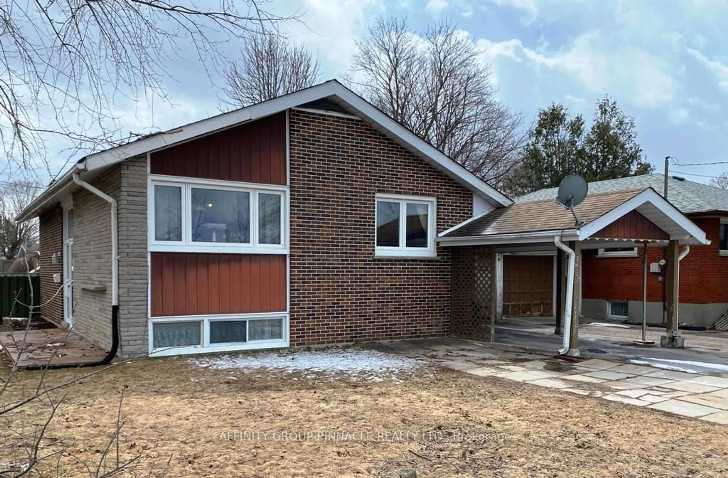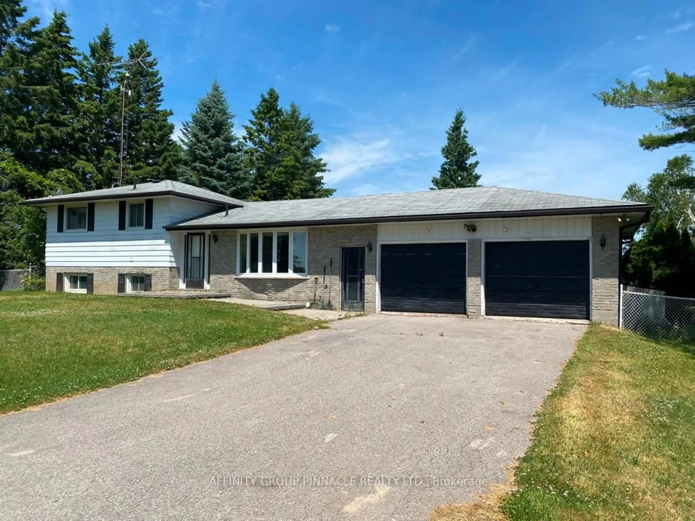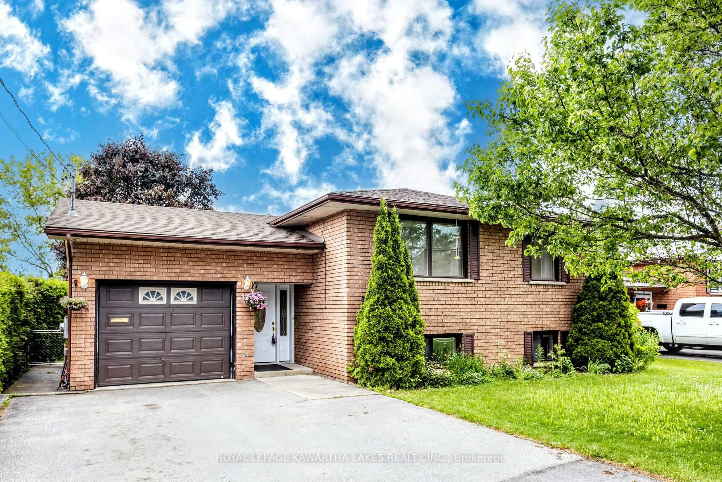104 Fulsom Cres, Kawartha Lakes, Ontario L0K 1W0
Contact us about this property
Highlights
Estimated valueThis is the price Wahi expects this property to sell for.
The calculation is powered by our Instant Home Value Estimate, which uses current market and property price trends to estimate your home’s value with a 90% accuracy rate.Not available
Price/Sqft$935/sqft
Monthly cost
Open Calculator
Description
Welcome to 104 Fulsom Cres, a charming four-season cottage nestled in the serene beauty of Kawartha Lakes. This beautifully maintained 3-bedroom, 1-bathroom retreat is the perfect blend of comfort and adventure, offering direct access to the deep, crystal-clear waters of Lake Dalrymple.Imagine waking up to the soothing sounds of nature, enjoying your morning coffee and watching the sunrise on the expansive backyard deck, and spending your days on the water, right from your private dock. Whether you're into boating, fishing, or simply soaking up the sun, this cottage provides the perfect backdrop for your lakeside dreams.The spacious lot offers endless opportunities for outdoor fun, from cozy evenings around the fire pit to lively summer barbecues with friends and family. Inside, the cottage exudes warmth and charm, with an open living area perfect for gatherings and creating lasting memories.
Property Details
Interior
Features
Main Floor
Living
4.19 x 3.82Laminate / W/O To Deck / Overlook Water
Dining
2.91 x 3.82Laminate / Sliding Doors / O/Looks Backyard
Kitchen
2.92 x 2.77O/Looks Backyard / Quartz Counter / Breakfast Bar
Primary
2.8 x 2.68Laminate
Exterior
Features
Parking
Garage spaces -
Garage type -
Total parking spaces 8
Property History
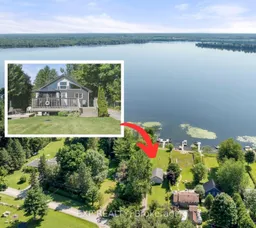 45
45