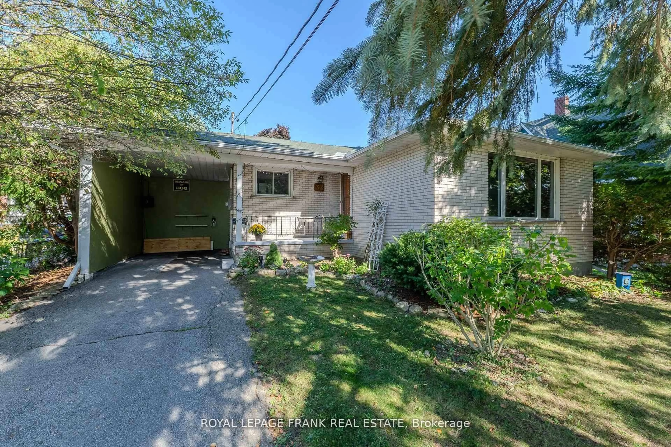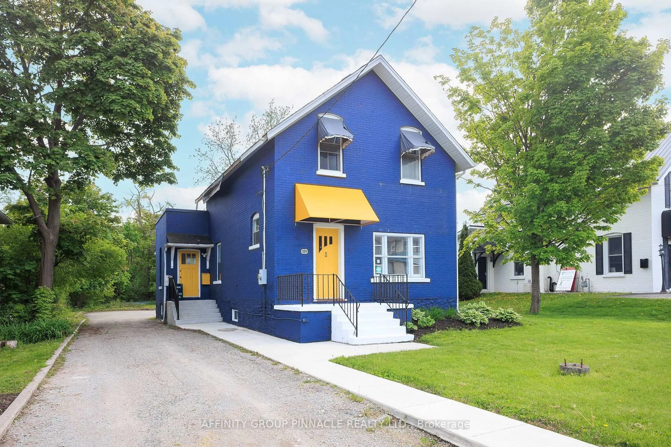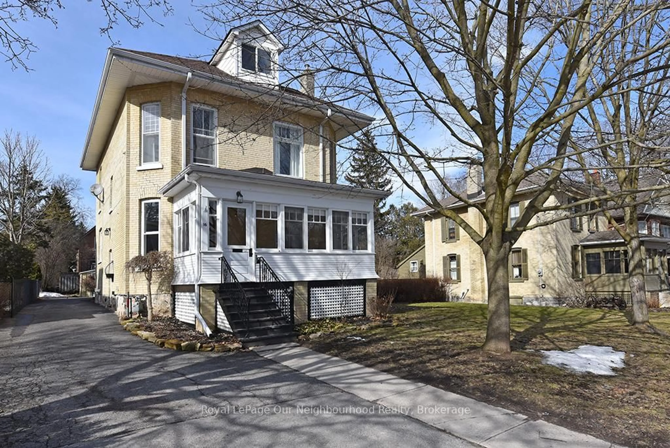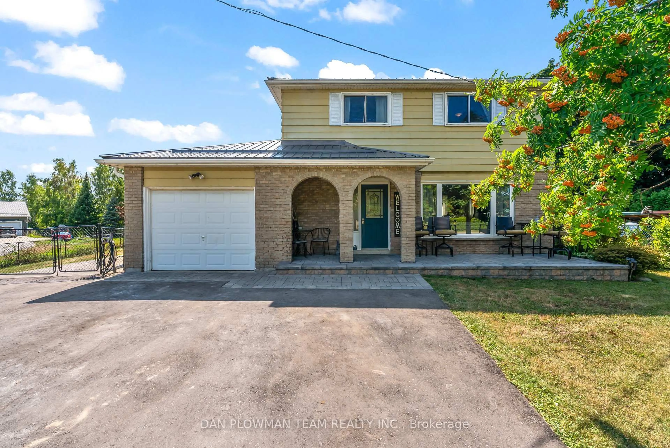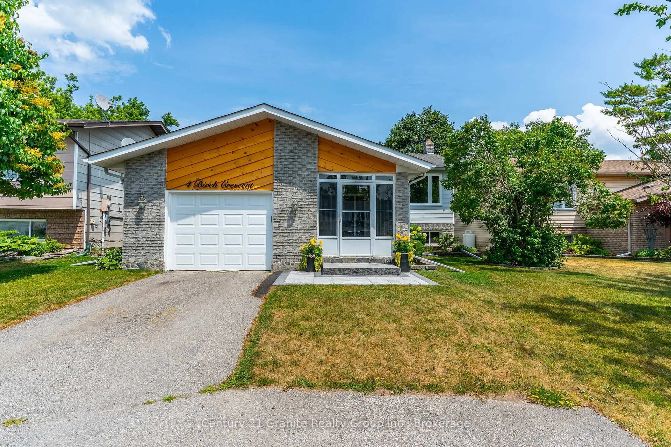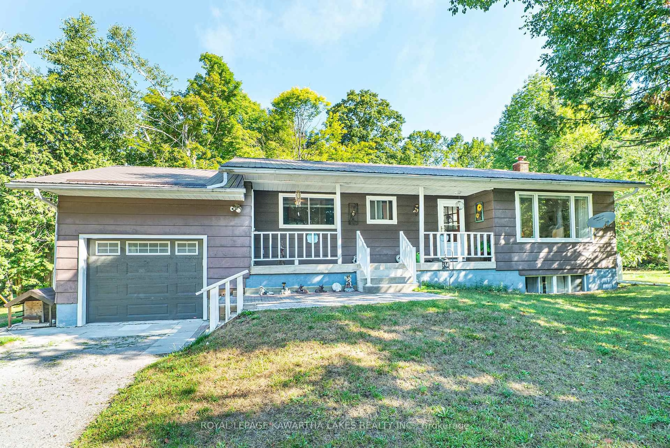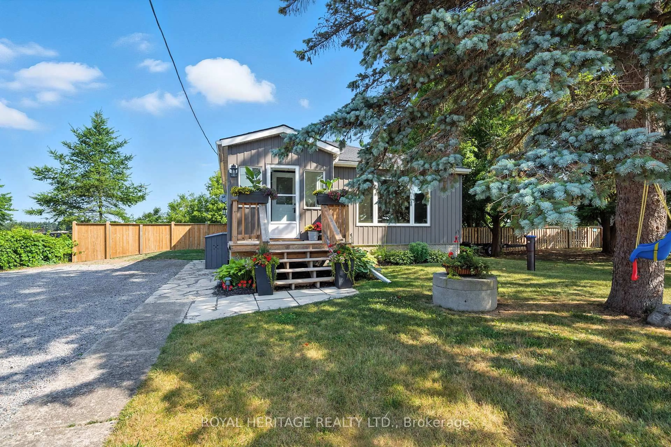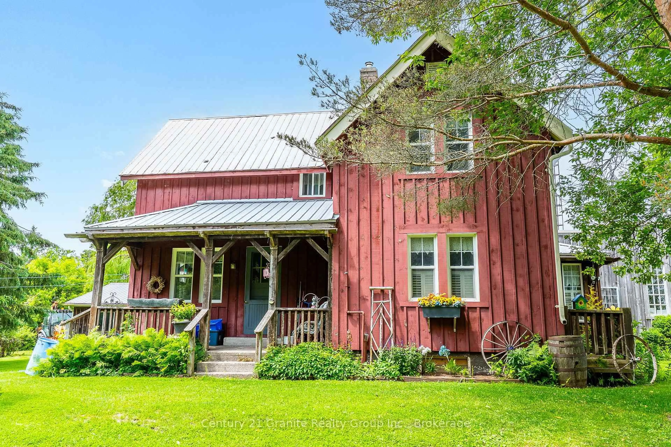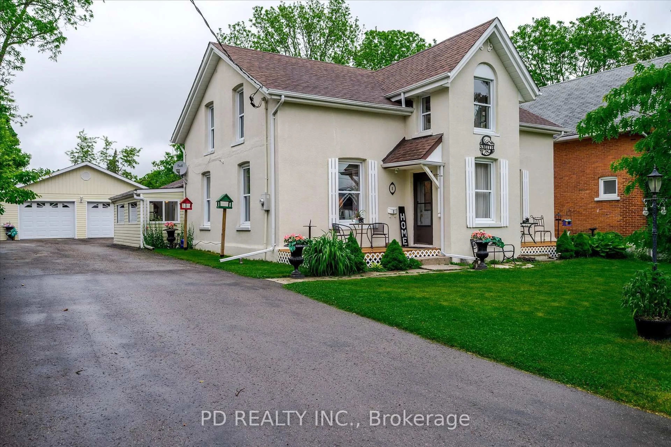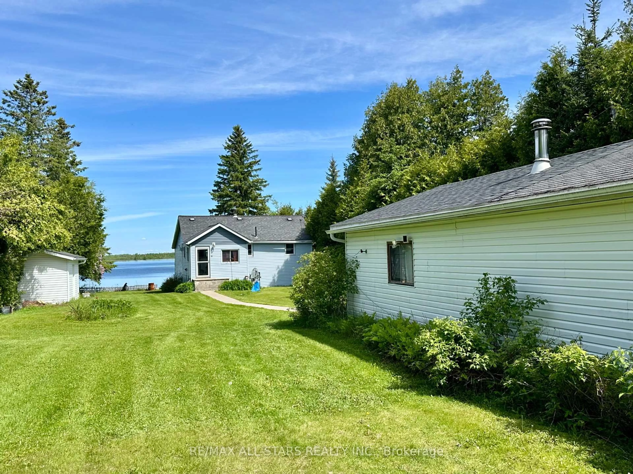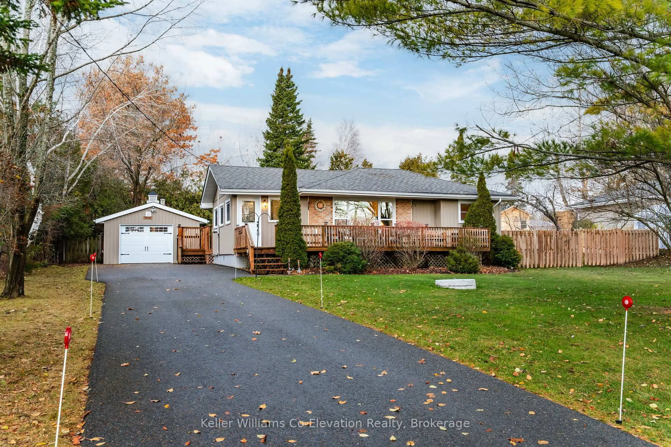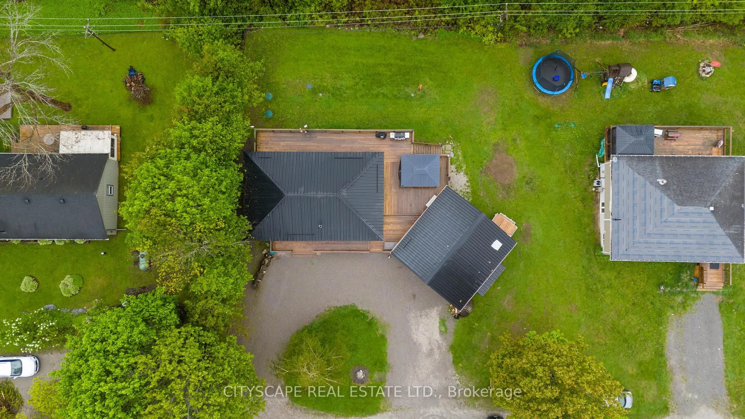Step Back in Time with This Elegant Century Home Built in 1905 | 5 Bedrooms | 2 Bathrooms | Loft Suite | Detached Garage & Carport Welcome to a timeless treasure where charm and craftsmanship from 1905 have been lovingly preserved. From the moment you step inside, you"re transported to yesteryear where original hardwood flooring, high baseboards, soaring ceilings, and detailed woodwork on the staircase all speak to the character and elegance of a bygone era. This expansive home features five bedrooms, including a beautifully renovated finished loft suite complete with its own living room and a modern 3-piece bathroom ideal for guests, teens, or a private retreat. The second level boasts four generously sized bedrooms and a full main bath, while the main floor offers a formal dining room, cozy living room, and a charming kitchen with an oversized pantry that's full of potential. Enjoy lazy mornings on the enclosed front porch and make the most of a deep, private lot that offers room to roam and entertain. A detached two-car garage and a touring-style carport add functionality and a touch of vintage flair. If youre looking for a home with soul, history, and space this is it. Come experience the warmth and grace of this rare gem.
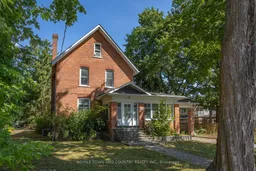 50
50

