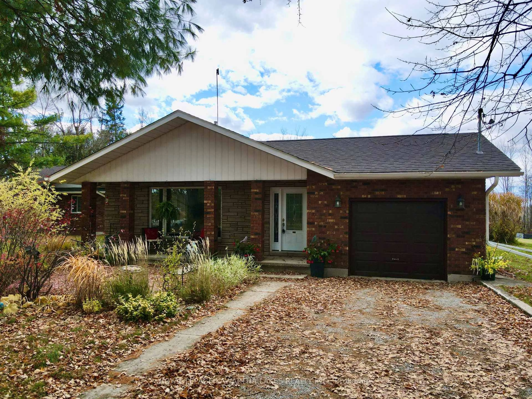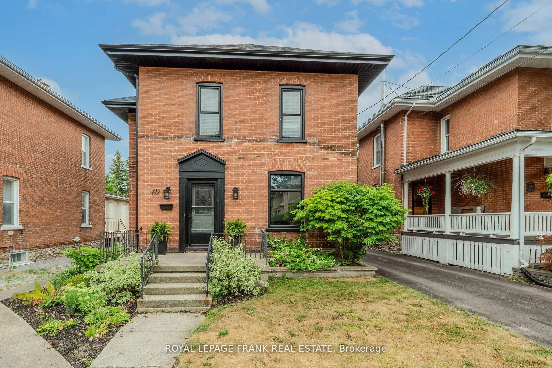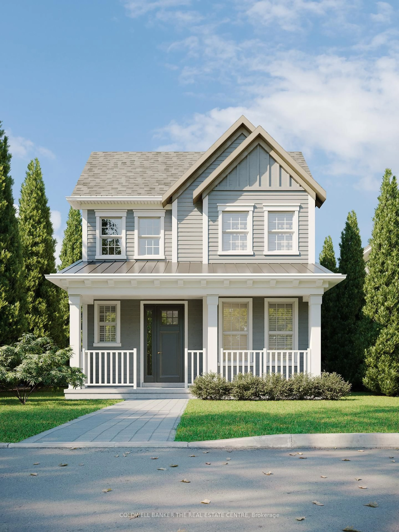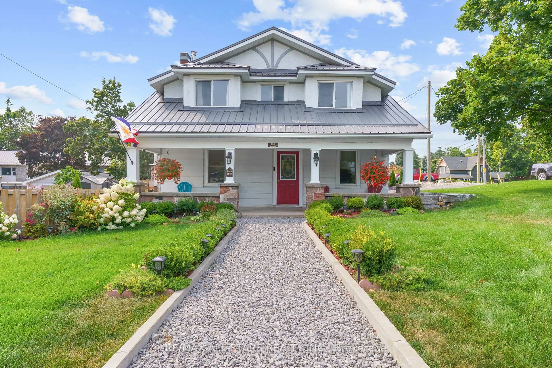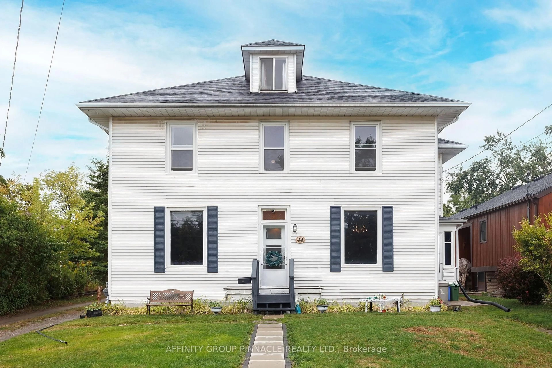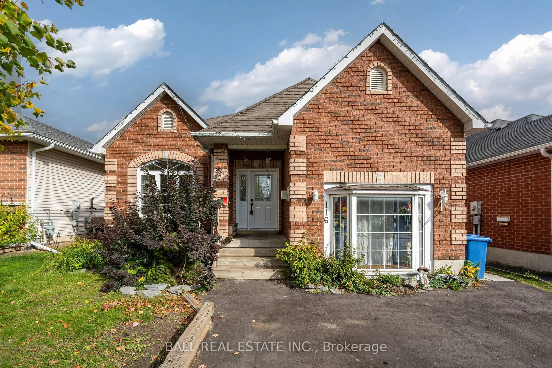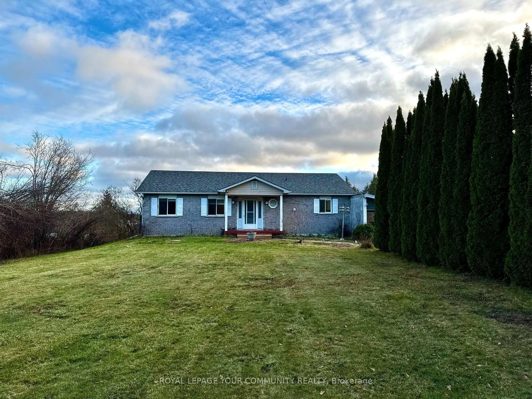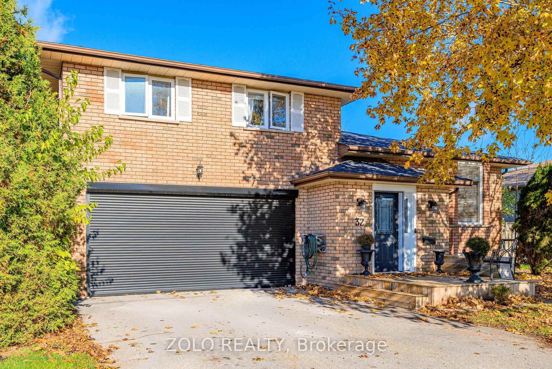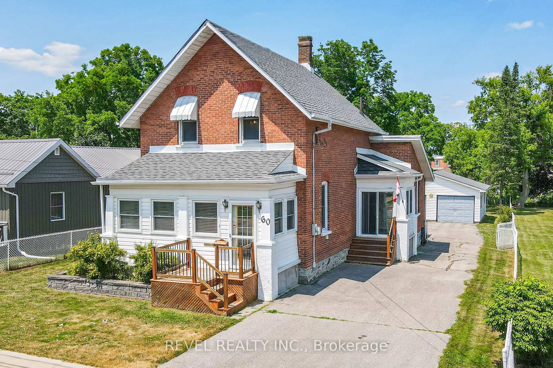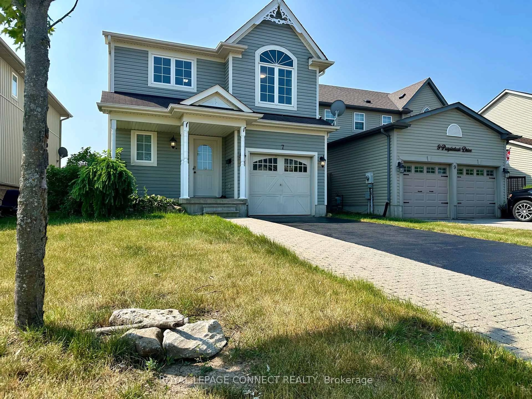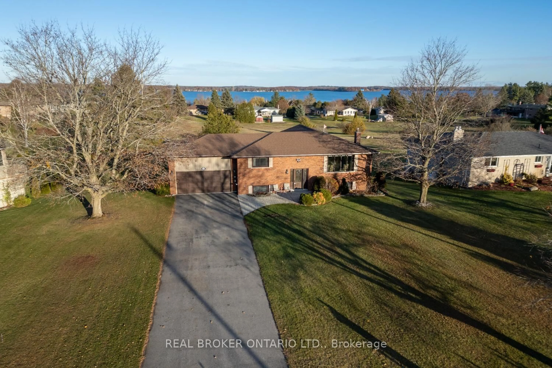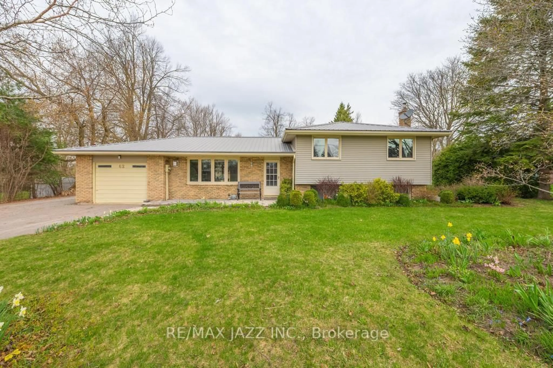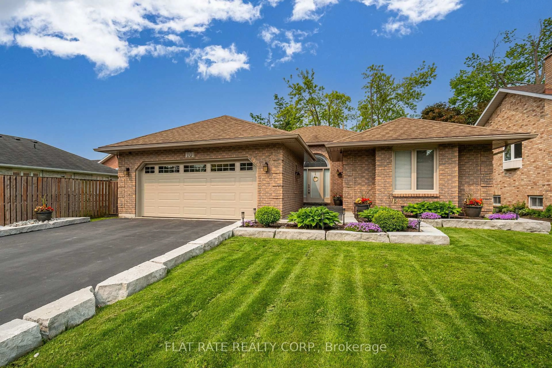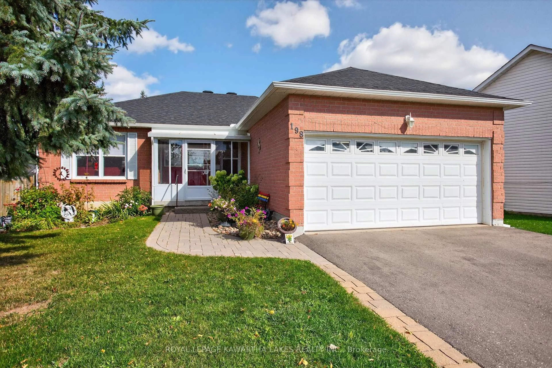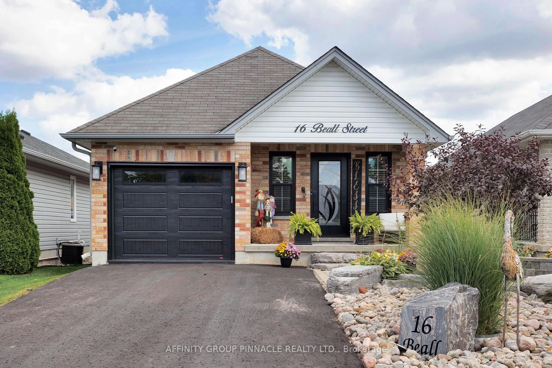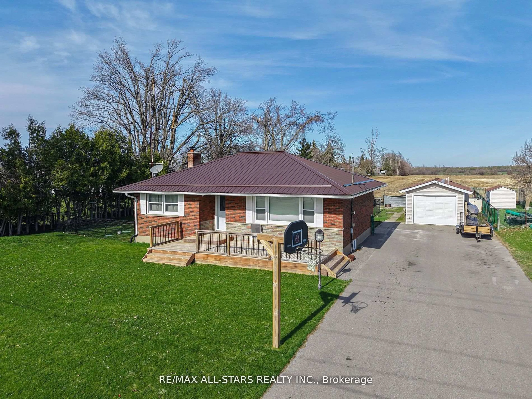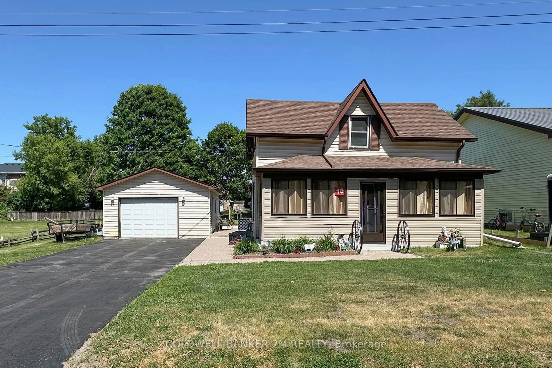Where History Meets Possibility Once the heart of a country antique shop, this farmhouse-style property at 1277 County Road 46 is more than just a home its a story waiting for its next chapter. Set on a generous rural lot in the heart of Lorneville, this 3-bedroom, 2-bath home offers a rare blend of residential warmth with a C1 attachment. Step inside and you'll feel the charm of a simpler era, mixed with the freedom to imagine something entirely your own. The attached space currently houses a character-filled shop, but its future is yours to define: a bright family room, a studio, a bakery, a home office with street-side exposure. Whether you're raising a family or launching a dream business, this property flexes to fit your life. The home itself has had the heavy lifting done: updated electrical, plumbing, and mechanicals mean you can skip the stress and dive into the fun stuff designing finishes and bringing your style to life. Think wide-plank floors, cozy nooks, and a layout that flows easily from work to rest. Outside, a large detached garage/shop offers even more possibility storage, workspace, or a future creative haven. There's space to spread out, grow into, and truly make your mark. This is more than a move its a chance to build a life with purpose, creativity, and room to grow.1277 County Road 46. Come write your next chapter.
Inclusions: Fridge, Stove, Washer, Dryer, Window coverings, Storage unit beside garage
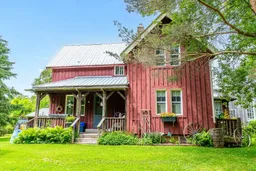 49
49

