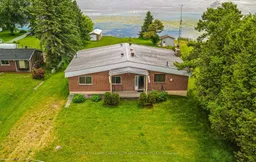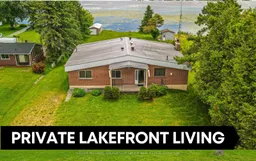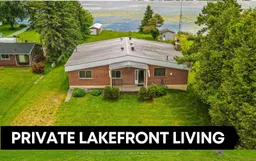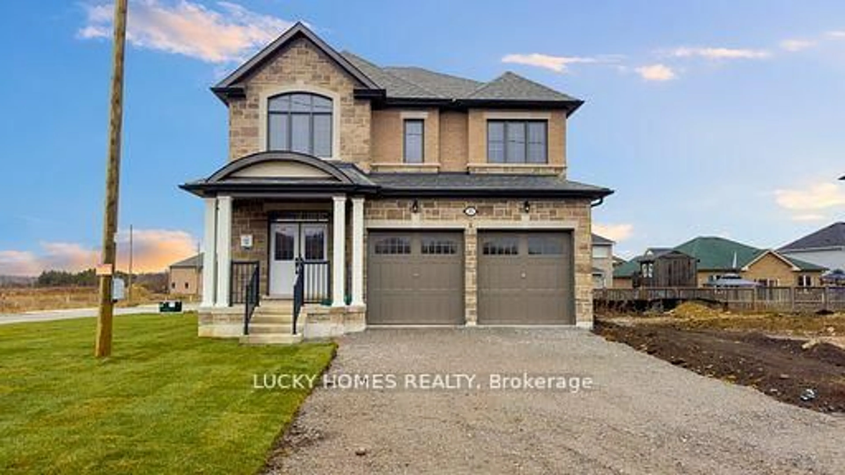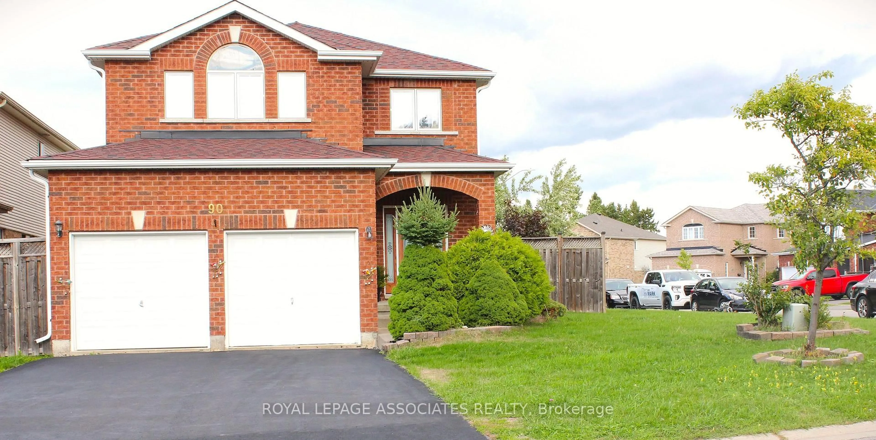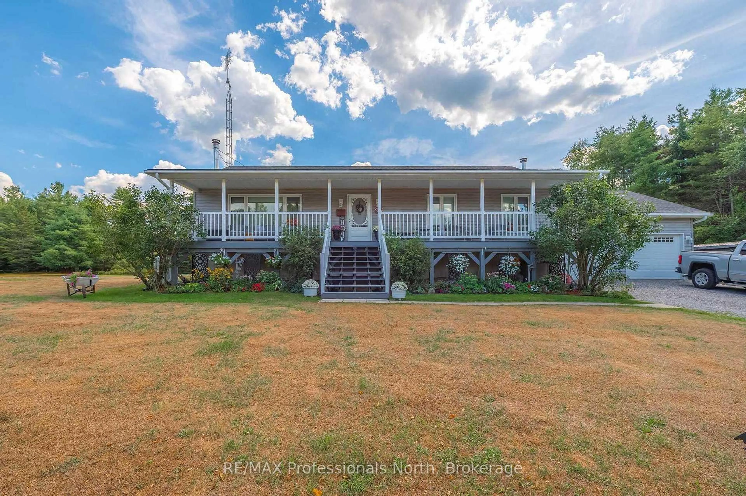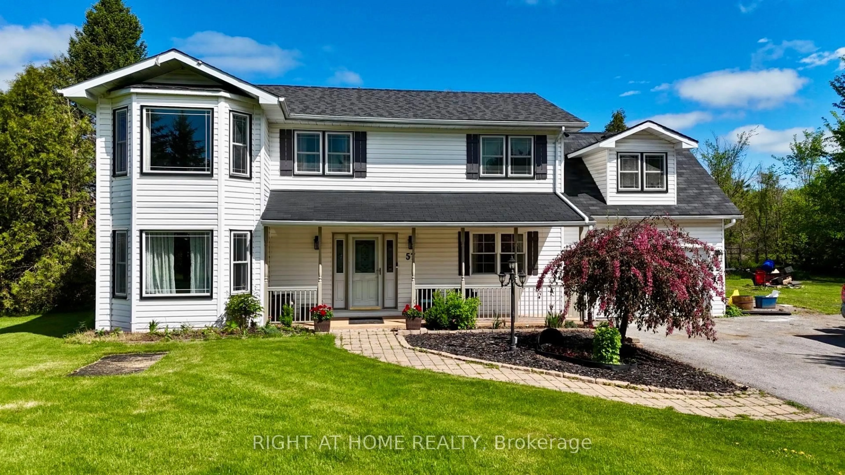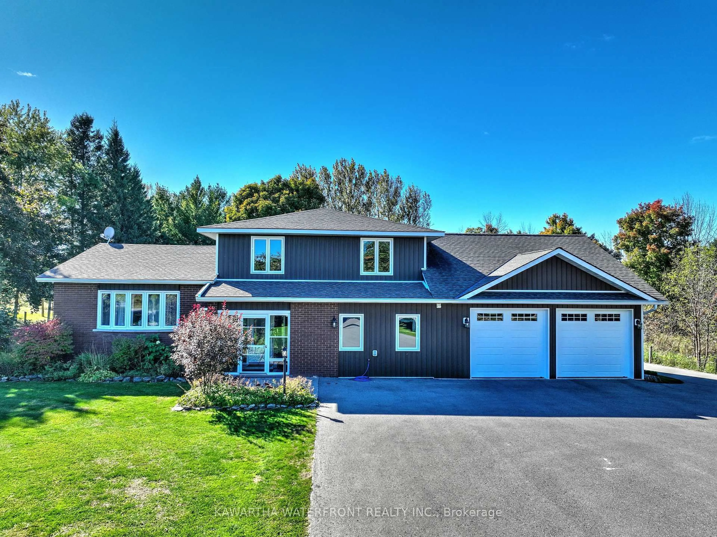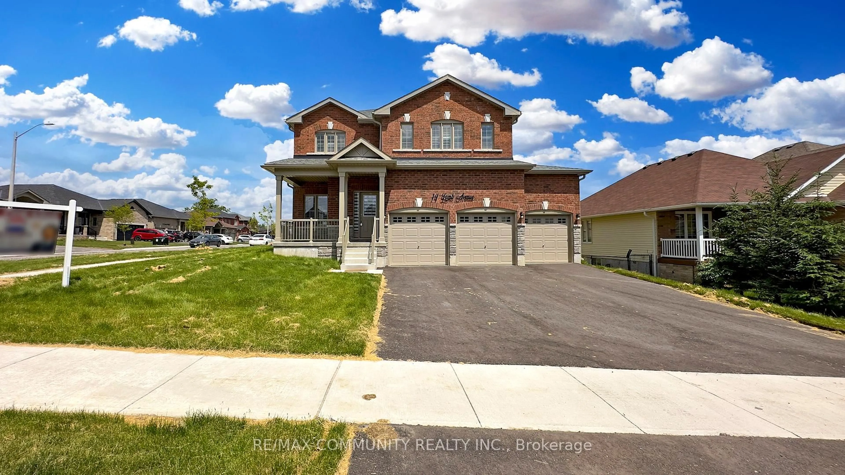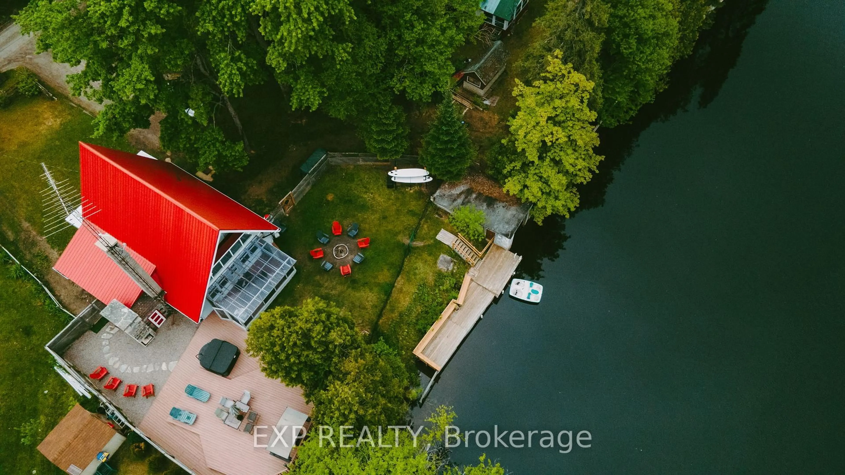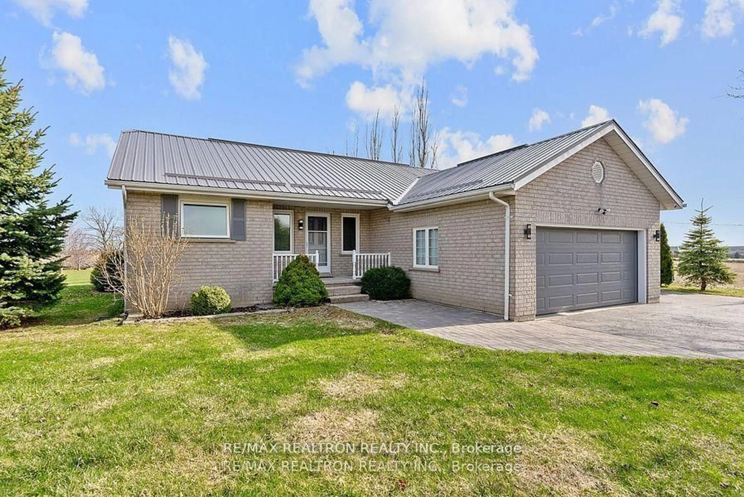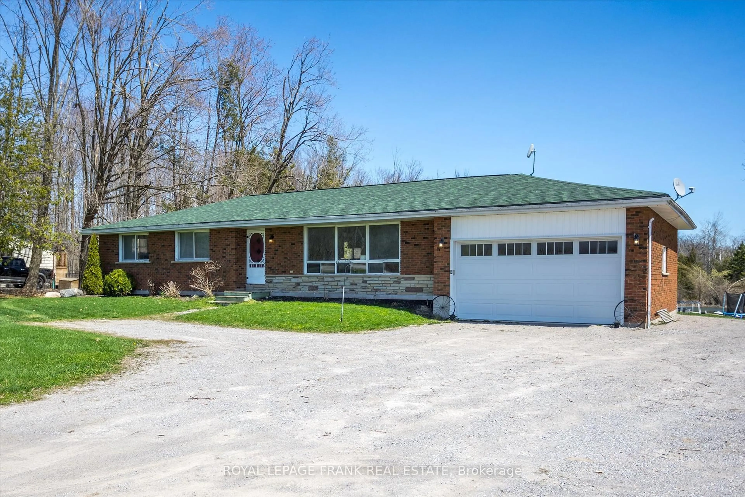Welcome to your idyllic waterfront retreat! This enchanting 3-bedroom, 1-bath 4 season custom-built brick bungalow is nestled in a tranquil lakeside community, perfect for commuters seeking a serene escape after a long day's work. With over 80 feet of breathtaking waterfront on Scugog Lake, you'll never tire of the picturesque views. The home features an expansive layout and a walkout basement, offering ample space for both relaxation and entertainment. Situated on a generously sized lot with approximately 87 feet of frontage and 284 feet of depth, there is plenty of room to indulge in outdoor activities and host gatherings. The property provides endless opportunities for outdoor fun right at your doorstep, including boating, fishing, and snowmobiling. Additionally, its convenient location allows you to relish the best of both worlds: peaceful lakeside living with effortless access to major cities for work or leisure.
Inclusions: All light fixture and window covering, fridge, stove, Hot water tank (owned)
