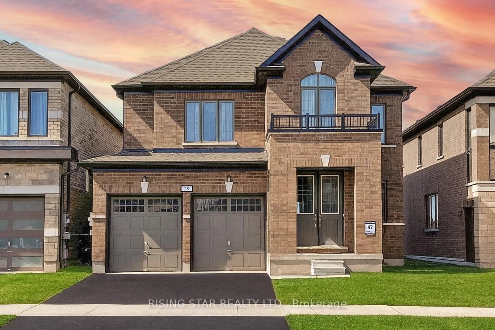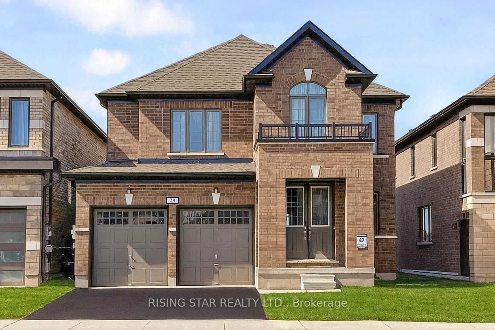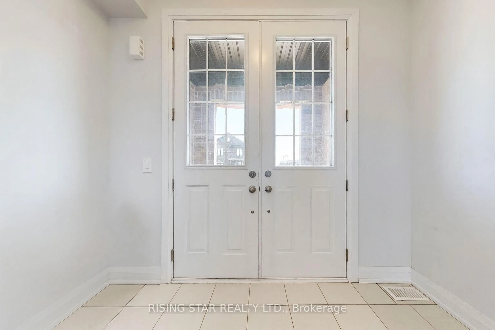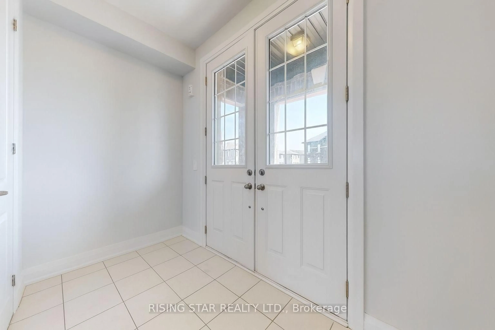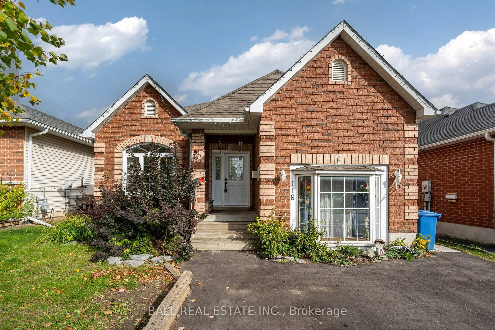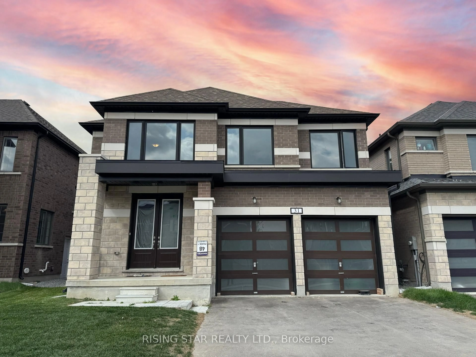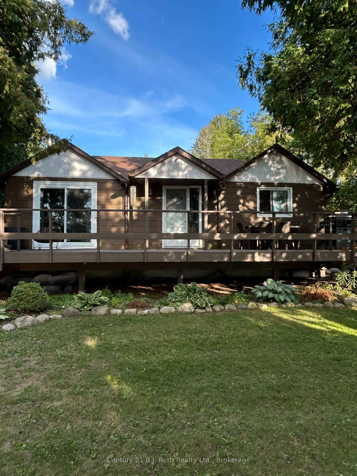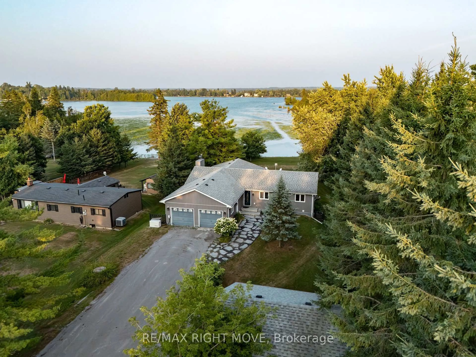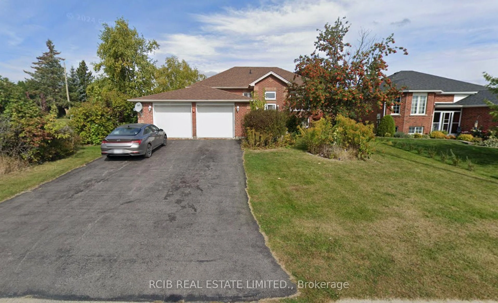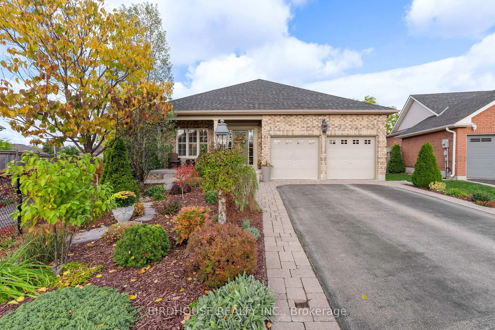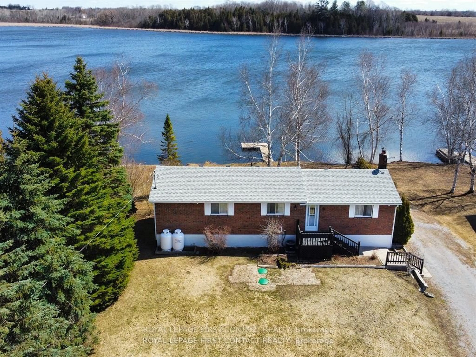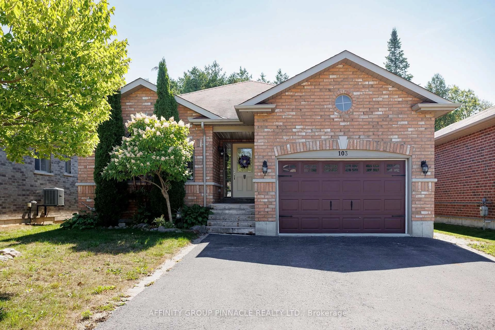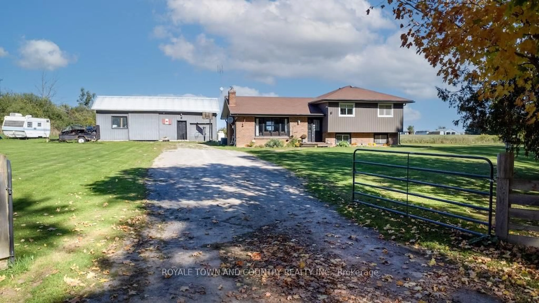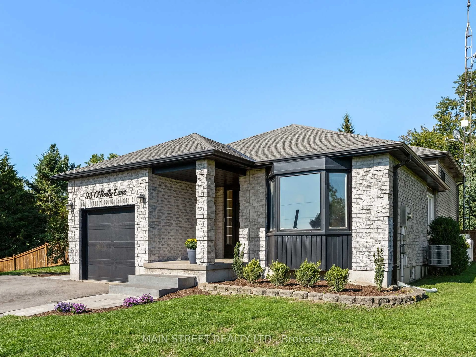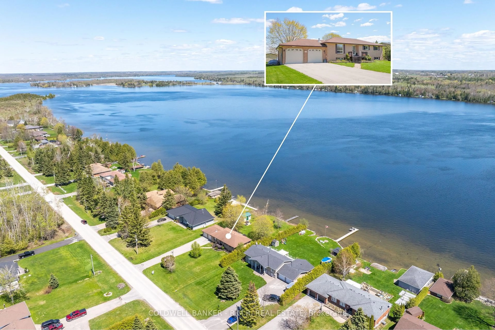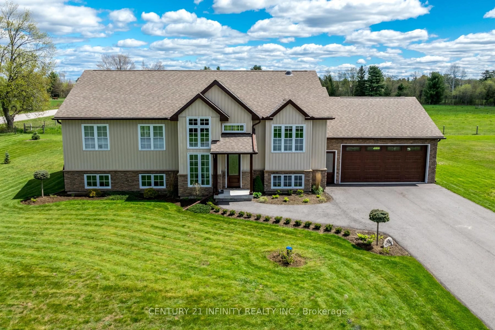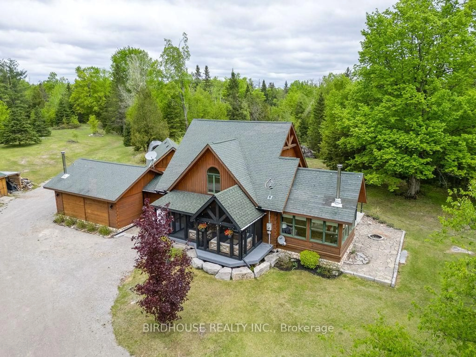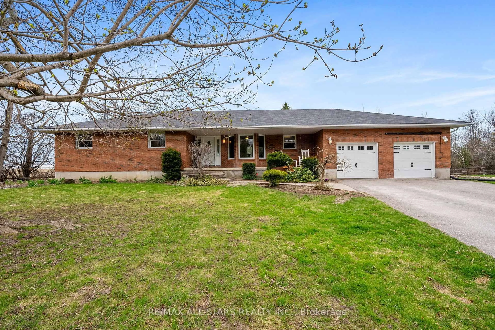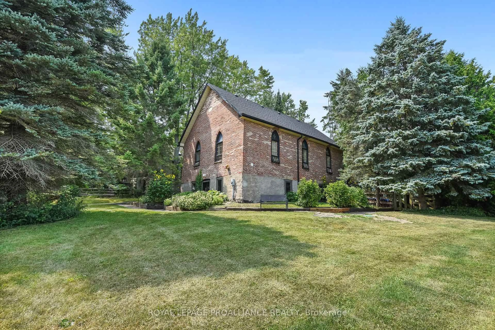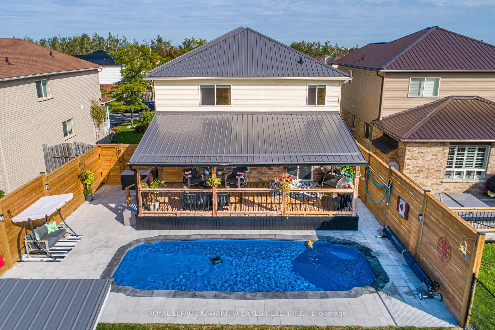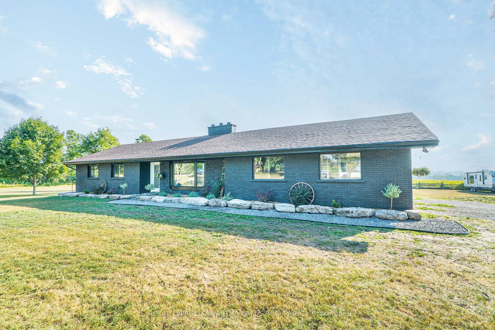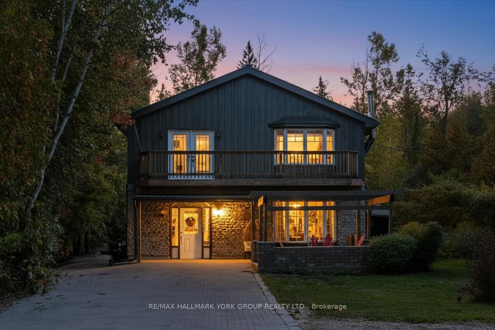29 O'neill St, Kawartha Lakes, Ontario K9V 0R4
Contact us about this property
Highlights
Estimated valueThis is the price Wahi expects this property to sell for.
The calculation is powered by our Instant Home Value Estimate, which uses current market and property price trends to estimate your home’s value with a 90% accuracy rate.Not available
Price/Sqft$337/sqft
Monthly cost
Open Calculator
Description
Welcome to this Beautiful 2 Story Detached Full Brick House in the highly sought-after Sugarwood Development located in the vibrant Lindsay community of Kawartha Lakes, Sitting on a Premium lot, This house offers decent size 4 Bedrooms on Second Floor with Two full Bathrooms & the main floor is airy and bright with an open space layout with electric Fire place. The den in the main floor can be used as an office, an extra bedroom or a dinning room. For your convenience laundry is located on the second floor for extra comfort.The basement has a Legal permit of 2 bedroom basement apartment, the basement is roughly finished,with a legal separate entrance to the basement, it is framed .up.$$$ Spent in Basement. Buy as is and finish it yourself to save money! This House backs on to a serene pond for added privacy, Close to recreational facilities, hospitals, shopping centers, Super stores, park, schools & many more.Do not miss this opportunity.Act Fast!!
Property Details
Interior
Features
Main Floor
Games
4.45 x 4.57Kitchen
4.57 x 2.2Den
3.04 x 3.28Foyer
1.52 x 2.01Exterior
Features
Parking
Garage spaces 2
Garage type Attached
Other parking spaces 4
Total parking spaces 6
Property History
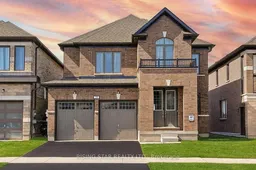 48
48
