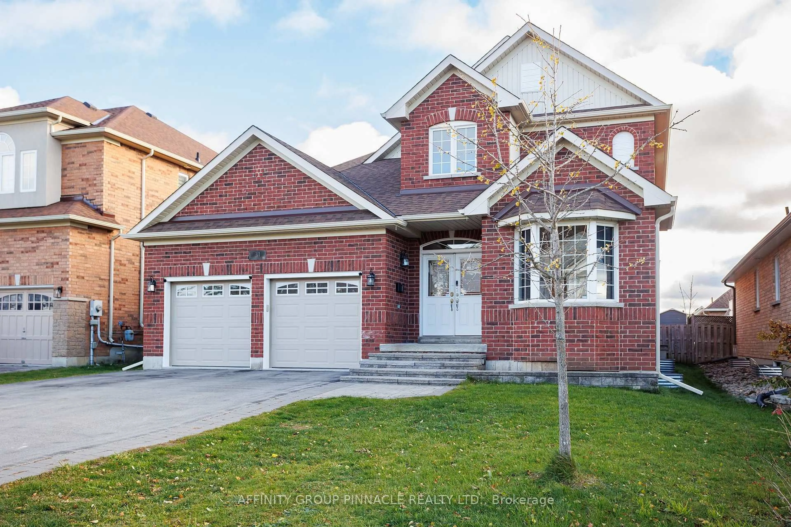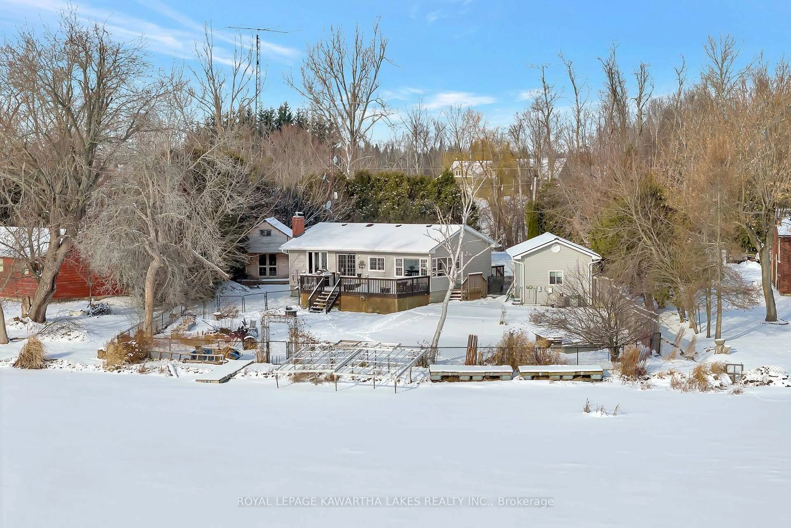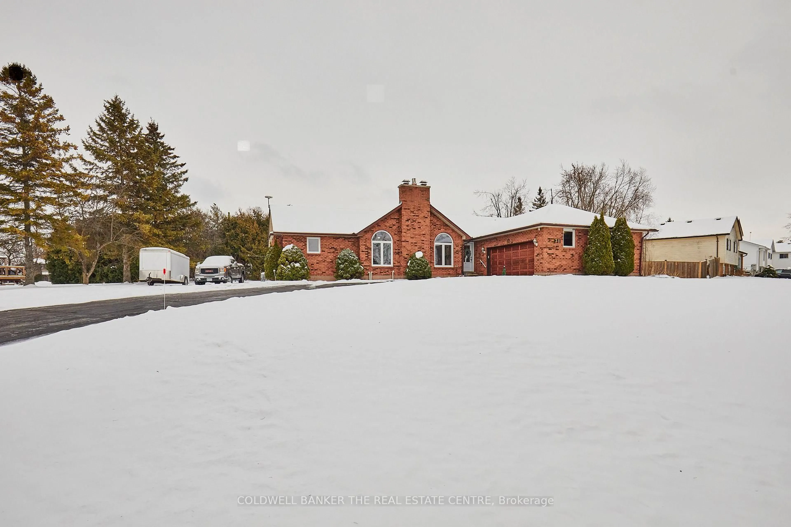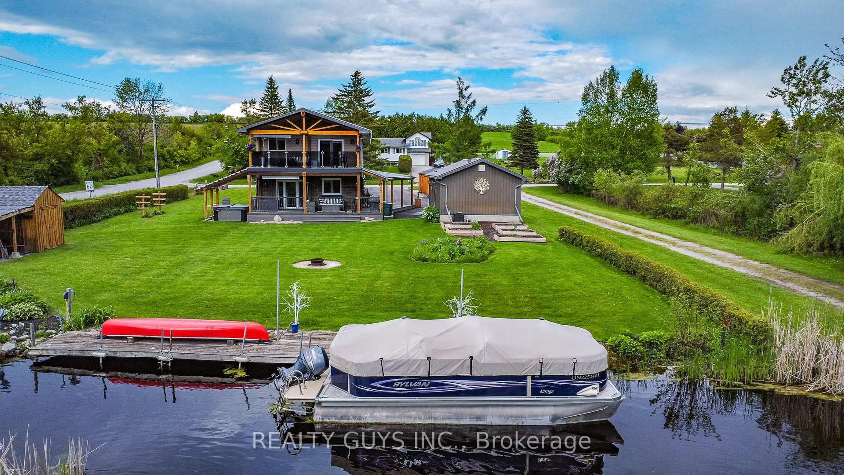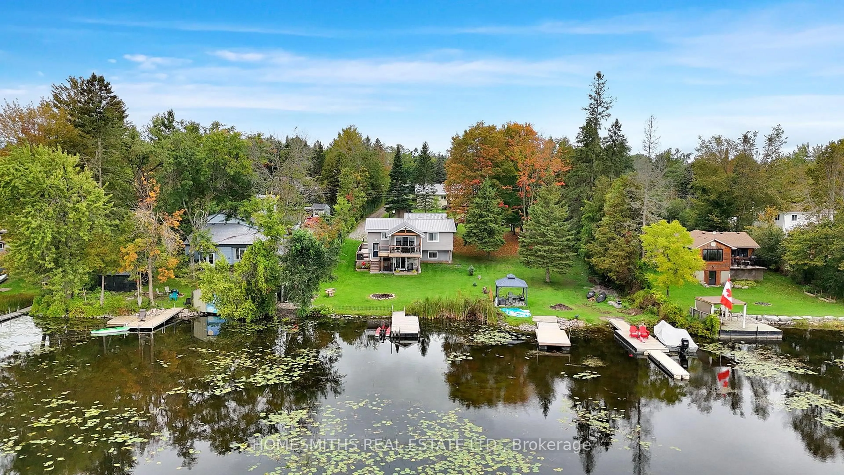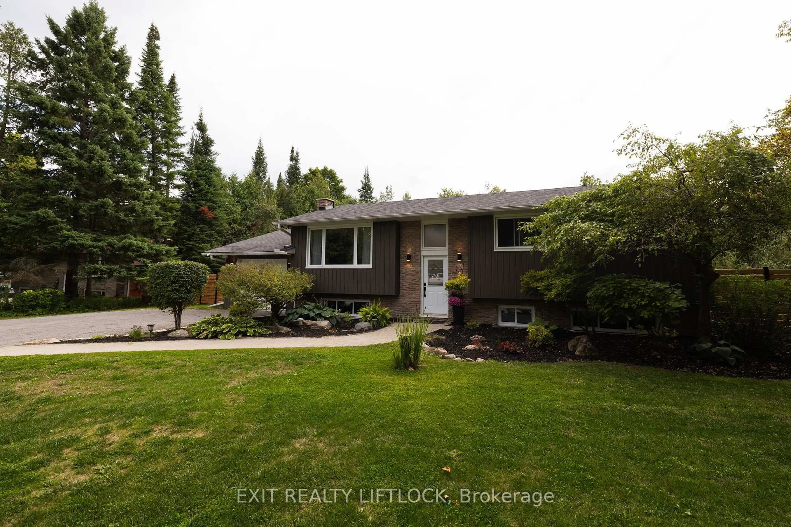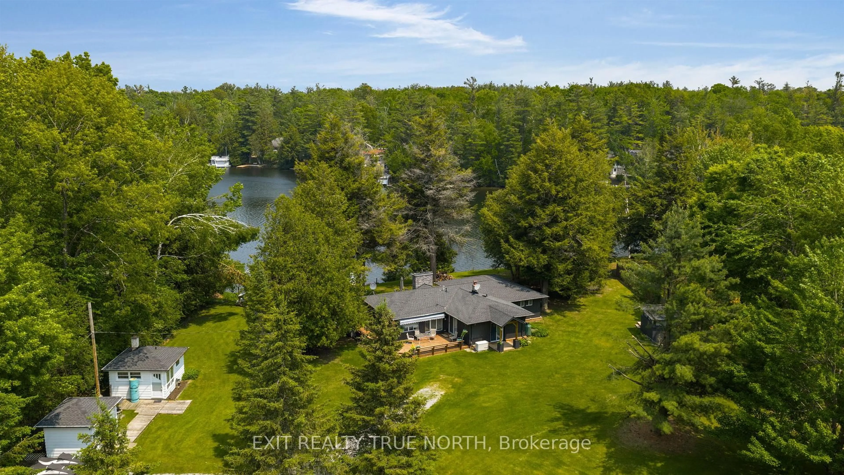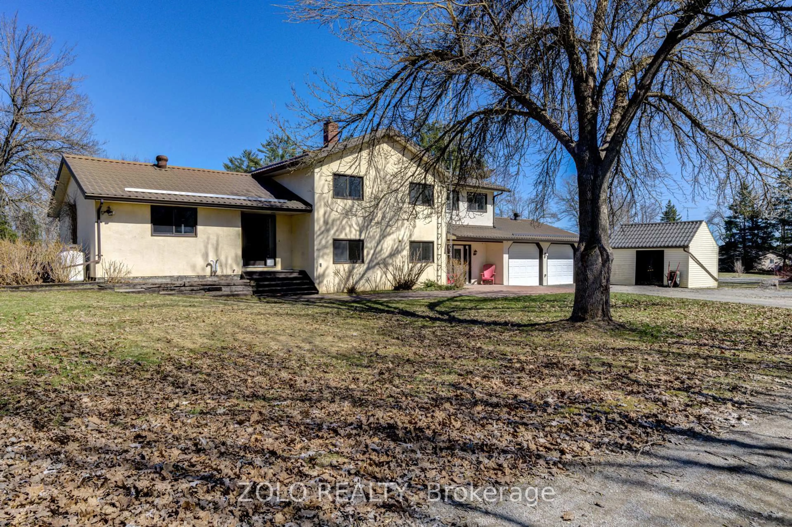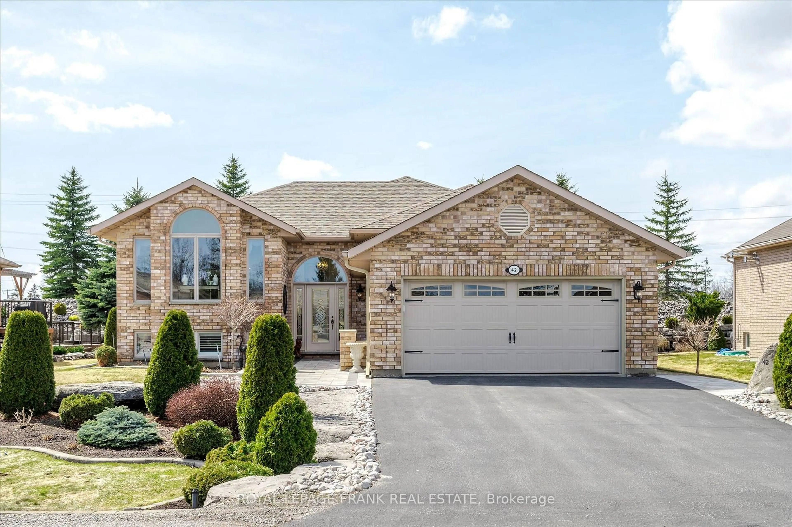Welcome to 25 Horton Place - a quiet, desirable court surrounded by quality homes! This beautiful all-brick bungalow offers 2+1 bedrooms and 3 full baths, showcasing pride of ownership throughout. Step inside to find a thoughtfully designed layout featuring a custom kitchen with ample cabinetry, elegant crown moulding, and California shutters throughout. Off the kitchen, enjoy a bright sunroom, perfect for relaxing while taking in the views of the yard. The main floor also offers laundry convenience, a spacious living area ideal for entertaining, and upgraded 200 AMP electrical service. The finished basement provides even more living space with a cozy built-in fireplace, a bar area for gatherings, a full bath, a workshop, and an additional bedroom-ideal for guests or family. Step outside to a backyard that is an absolute delight-pristinely landscaped with lush greenery, a charming wooden arbour, a garden shed, and a generous patio perfect for relaxing, entertaining, or hosting BBQs. The home also features a double attached garage. Located just mins from the award-winning Logie Park, this property combines quiet court living with proximity to nature trails, schools, and all town amenities. Come see all that this impressive home has to offer!
Inclusions: Fridge, Stove, Oven, Washer, Dryer, 2 Garage Door Openers, Windows Coverings, Main Bathroom & Downstairs Built-In Cupboards, Upstairs TV & Downstairs TV, Snow Blower
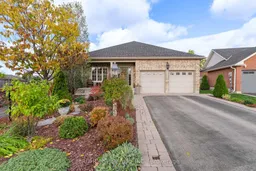 46
46

