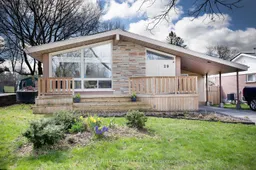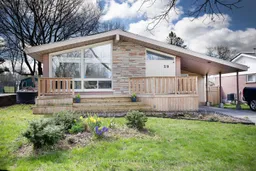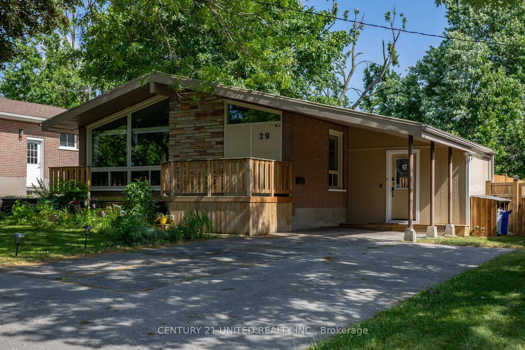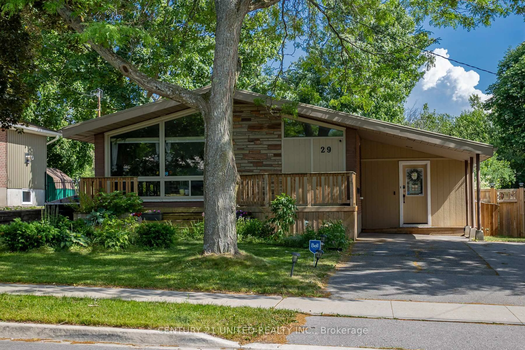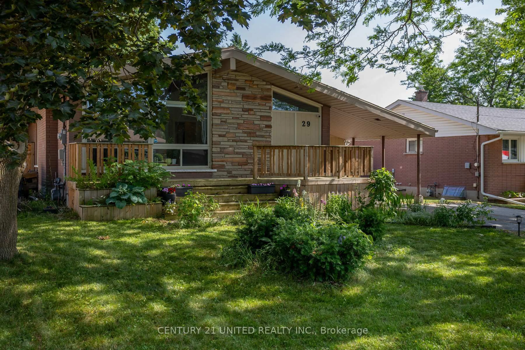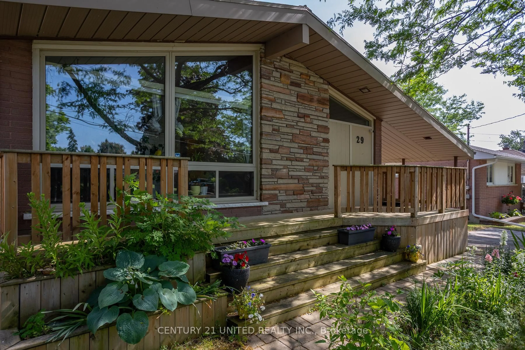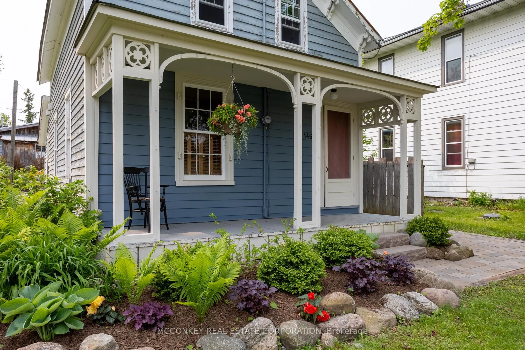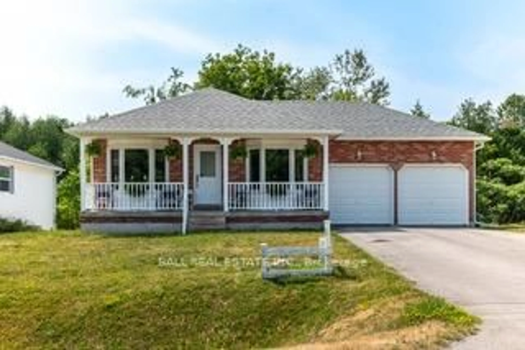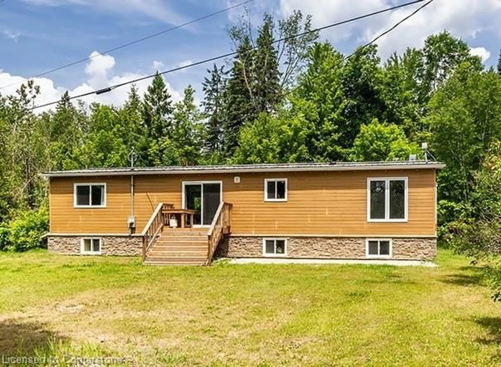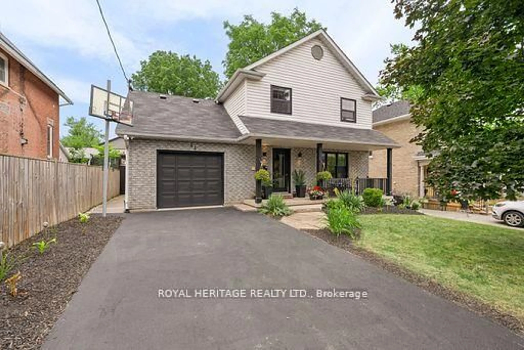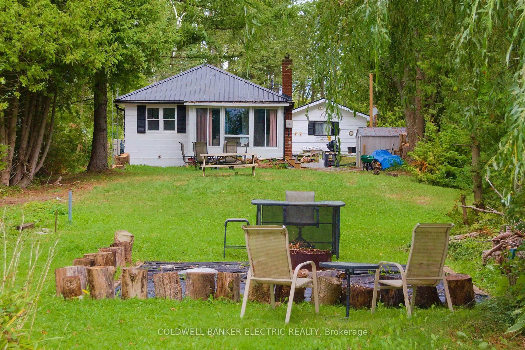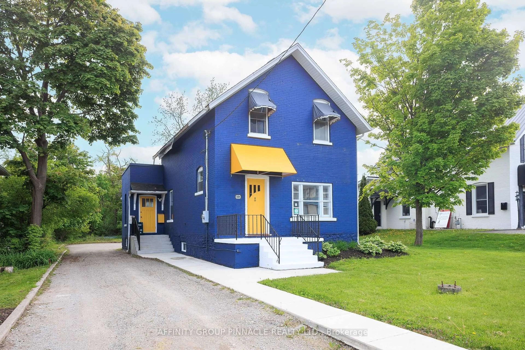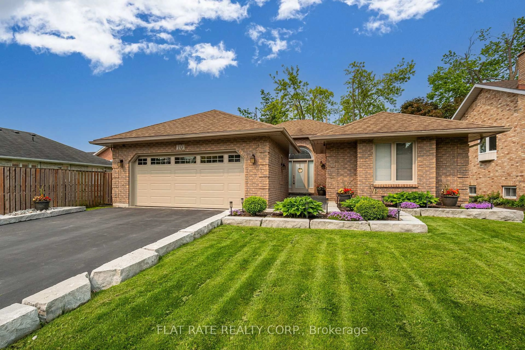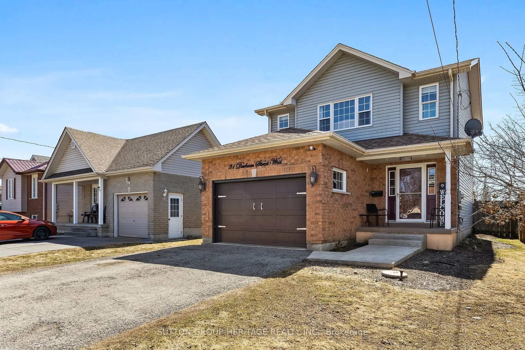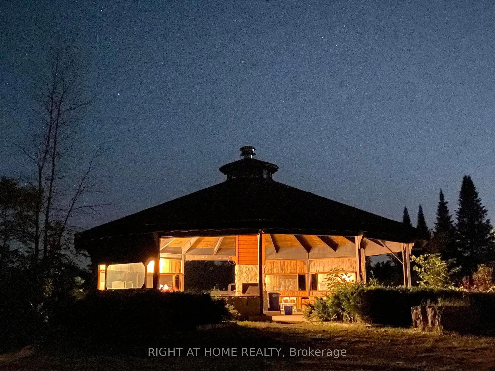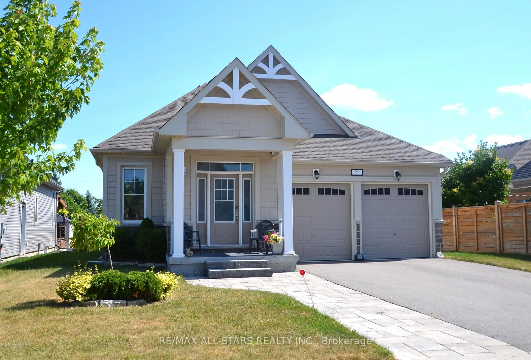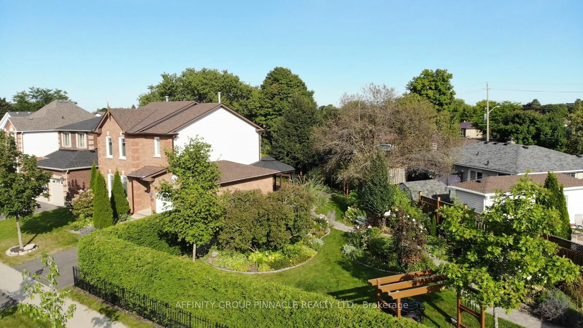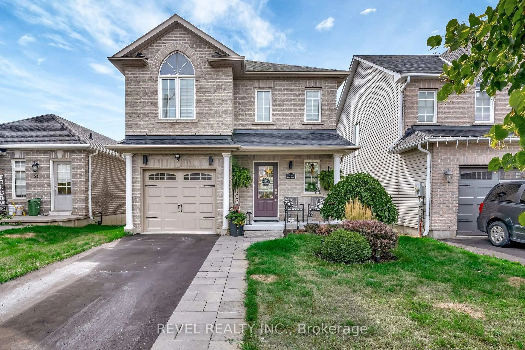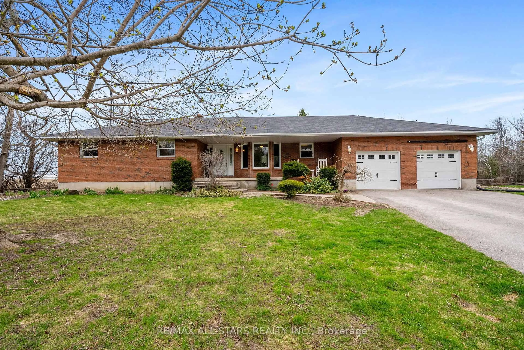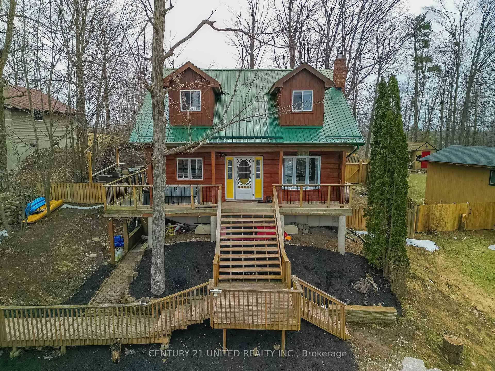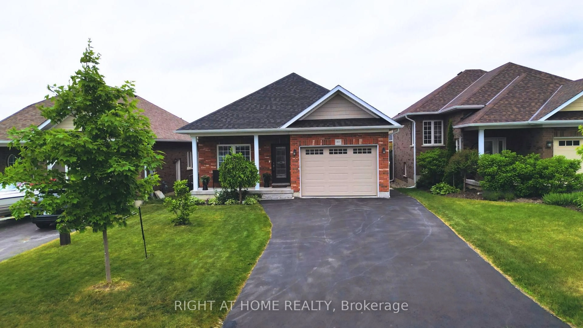29 Kawartha Dr, Kawartha Lakes, Ontario K9V 1A6
Contact us about this property
Highlights
Estimated valueThis is the price Wahi expects this property to sell for.
The calculation is powered by our Instant Home Value Estimate, which uses current market and property price trends to estimate your home’s value with a 90% accuracy rate.Not available
Price/Sqft$519/sqft
Monthly cost
Open Calculator
Description
Welcome to 29 Kawartha Drive. An ideal home for multi-generational families! This beautifully maintained & updated 2+1 bedroom bungalow offers versatile living with a finished basement including large den used as a 4th bedroom. Spacious entryway with private access to main and lower levels. The main floor offers an expansive living room with soaring vaulted ceilings and oversized windows overlooking the front porch and yard. Open-concept kitchen and dining area boasts generous counter space, moveable island, stainless steel appliances, tile backsplash & under-cabinet lighting. Oversized primary bedroom with direct access to main floor laundry and the updated semi ensuite shared with the 2nd bedroom. Sliding door walkout from primary to sunny deck & private fenced yard with tons of outdoor storage space. Additional walkout from the main level offering separate, private outdoor spaces including enclosed patio area with removable fence panels. Downstairs you will find a fully finished lower level with excellent in-law suite potential. Enjoy a bright living/dining area, a bedroom, den (or additional bedroom), a modern 3-piece bath, and a second full kitchen (2021) with stainless steel appliances perfect for multi-generational living or potential rental income. The outdoor space offers a tranquil retreat with a beautifully landscaped design, a pond (2022), and custom-built sheds. Metal roof, monitored Bell security system with 6 cameras and multiple sensors, renovated upper-level bathroom (2023), updated windows, parking for 4-5 cars including carport coverage. Whether you're looking for space, comfort, or the perfect setup for extended family, 29 Kawartha delivers. Book your private showing today!
Property Details
Interior
Features
Main Floor
Kitchen
3.79 x 2.67Living
7.55 x 4.01Primary
4.92 x 3.86Br
2.65 x 3.61Exterior
Features
Parking
Garage spaces 1
Garage type Carport
Other parking spaces 4
Total parking spaces 5
Property History
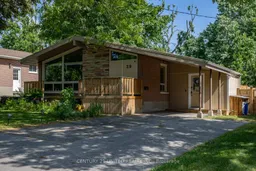 48
48