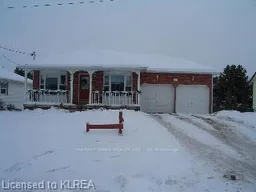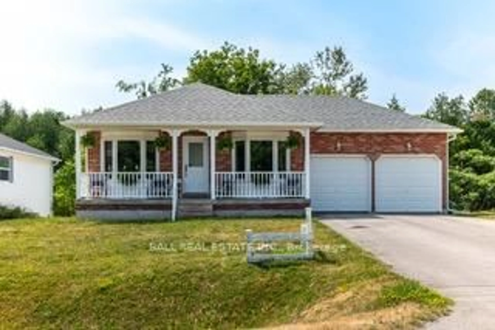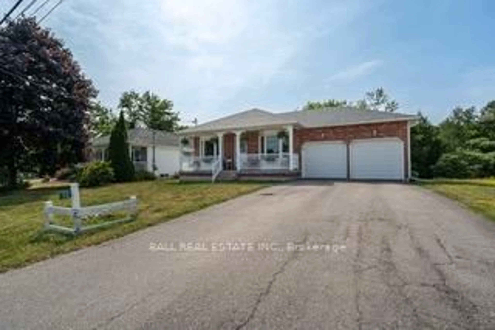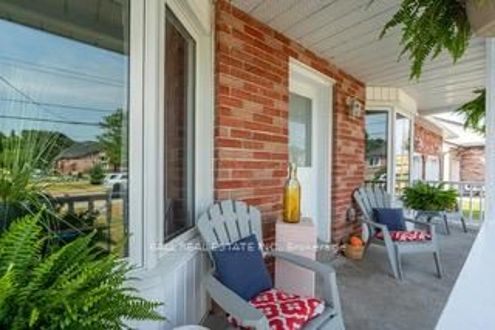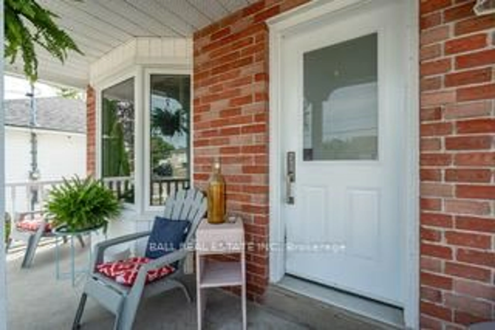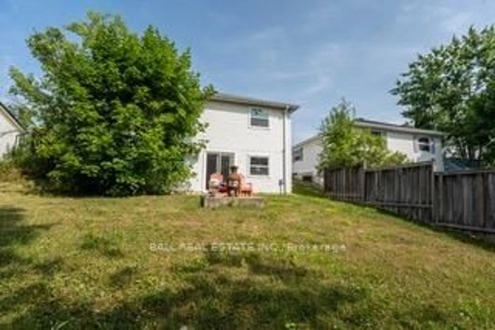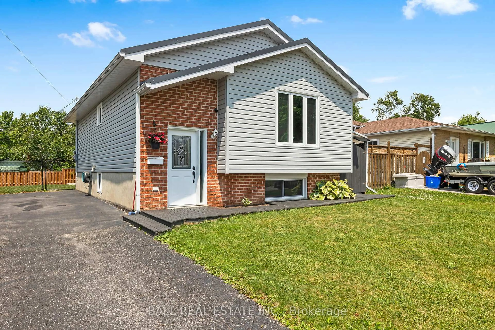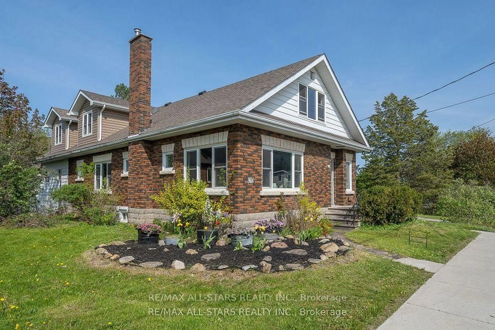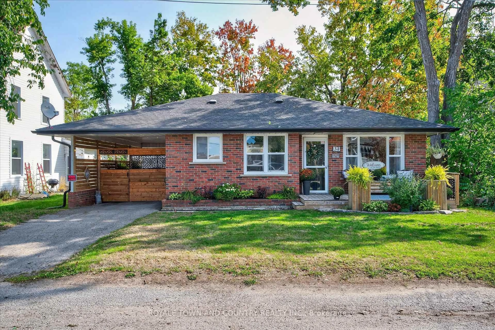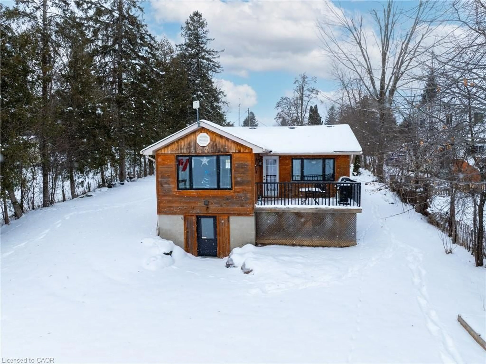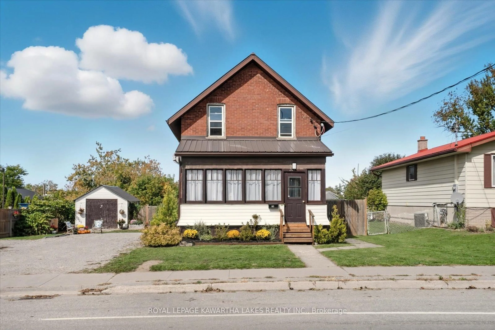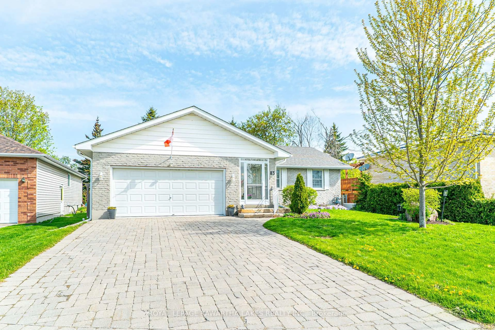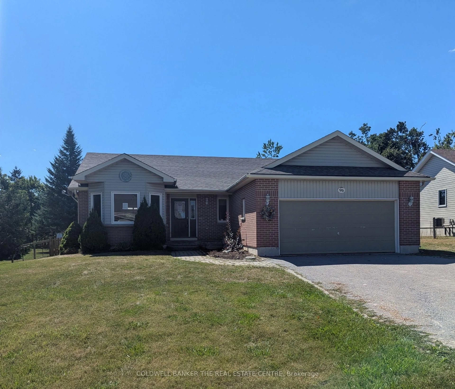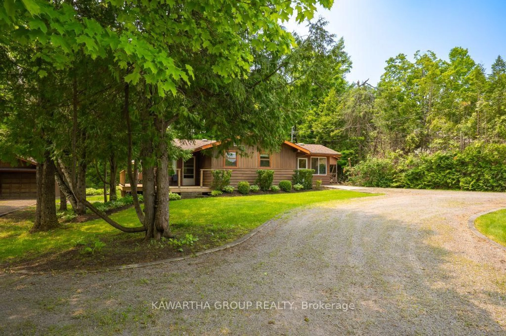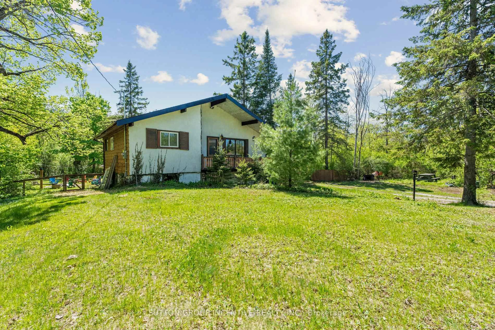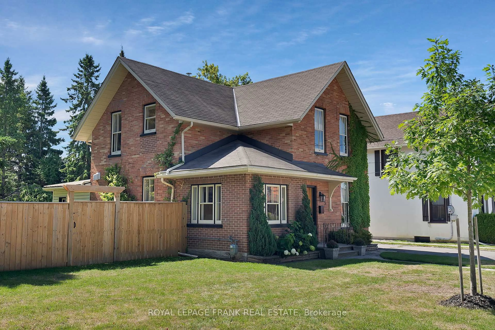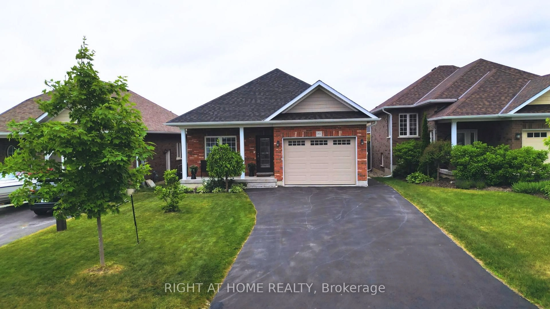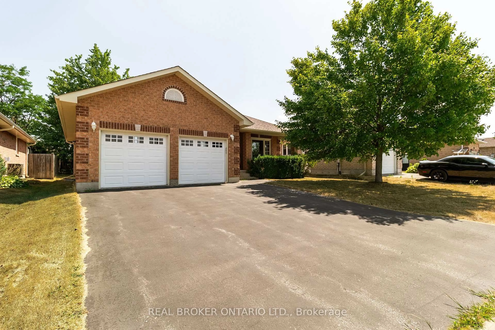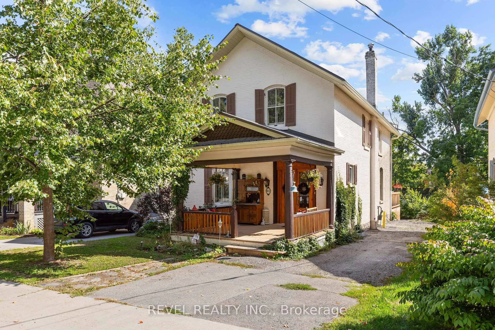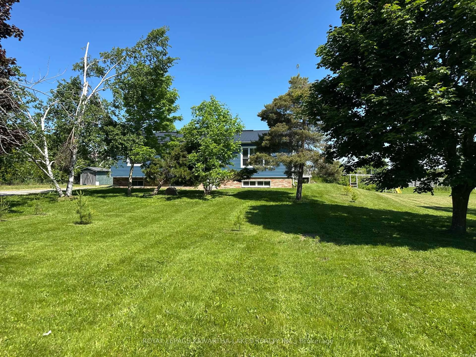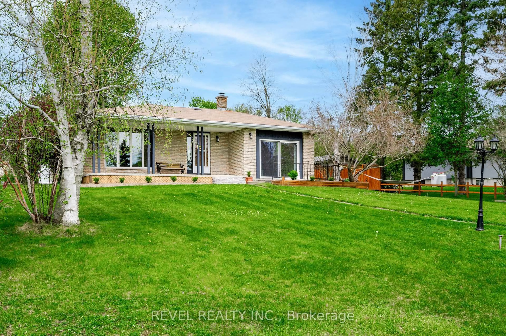32 Champlain Blvd, Kawartha Lakes, Ontario K9V 4R1
Contact us about this property
Highlights
Estimated valueThis is the price Wahi expects this property to sell for.
The calculation is powered by our Instant Home Value Estimate, which uses current market and property price trends to estimate your home’s value with a 90% accuracy rate.Not available
Price/Sqft$876/sqft
Monthly cost
Open Calculator
Description
Charming Family Home in the Heart of Lindsay. Welcome to this inviting 3-bedroom home ideally located in one of Lindsay's most family-friendly neighborhoods. With bright, sun-filled living spaces and thoughtful features throughout, this home is perfect for growing families or those looking to settle into a comfortable, community-oriented life style. The main floor offers a functional and welcoming layout, including a cozy living room, a full 4-piece bathroom, and a bright kitchen that flows seamlessly into the main living areas. All three bedrooms are conveniently located on this level, making family routines easy and efficient. Downstairs, the spacious finished basement features a large family room perfect for movie nights, playtime, or entertaining guests. You'll also find a dedicated laundry room, a generous walk-in closet, a 2 piece bathroom, and a walkout to the backyard, offering plenty of room for kids to play or for summer gatherings. Situated just minutes from well-maintained parks, playgrounds, and the heart of Lindsay, this home blends convenience with comfort. With abundant natural light throughout and flexible living space both upstairs and down, this property is ready to welcome your family home.
Property Details
Interior
Features
Bsmt Floor
Bathroom
1.5 x 1.92 Pc Bath
Laundry
2.2 x 4.4Family
7.0 x 5.1Exterior
Features
Parking
Garage spaces 2
Garage type Attached
Other parking spaces 6
Total parking spaces 8
Property History
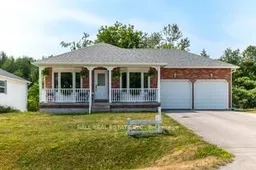 22
22