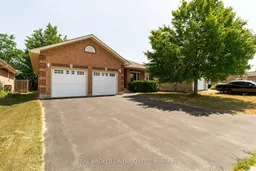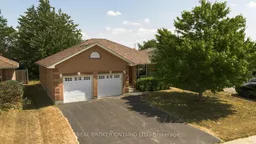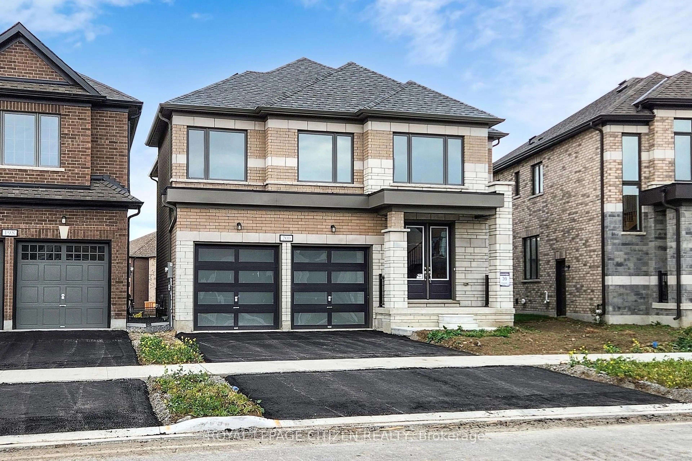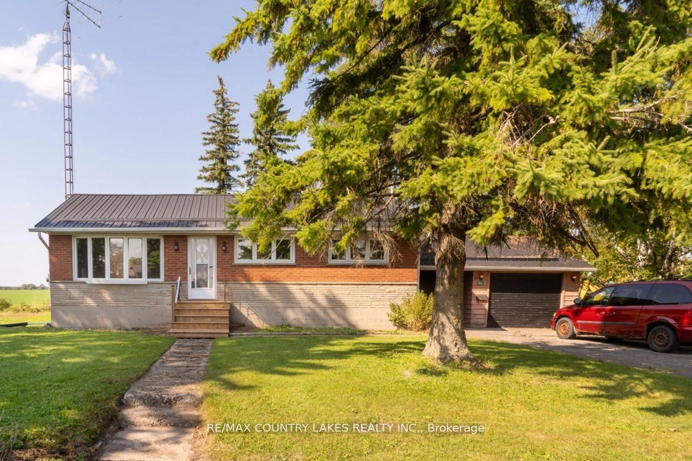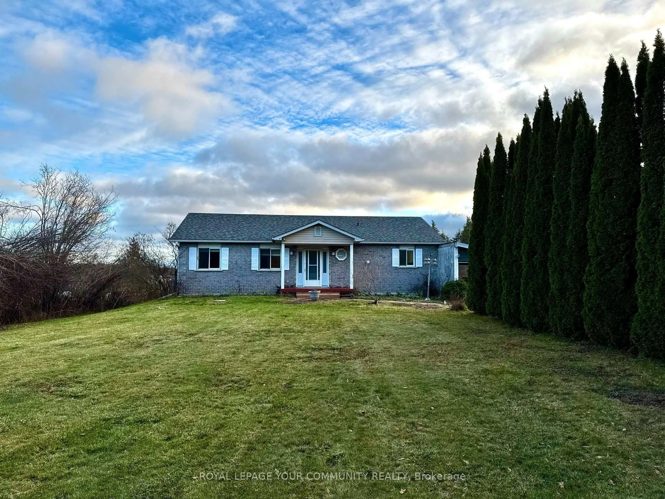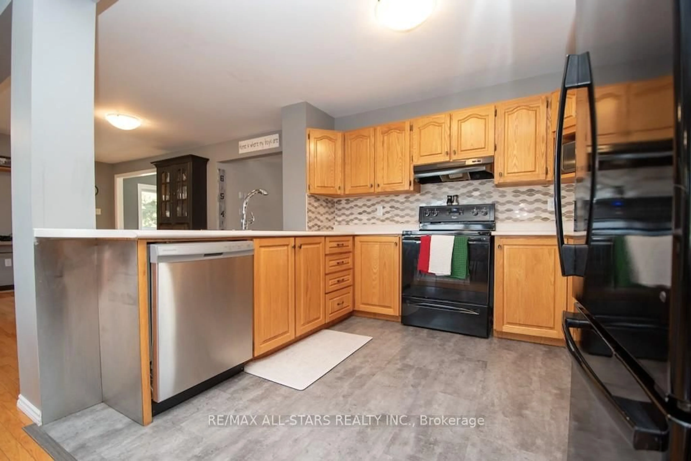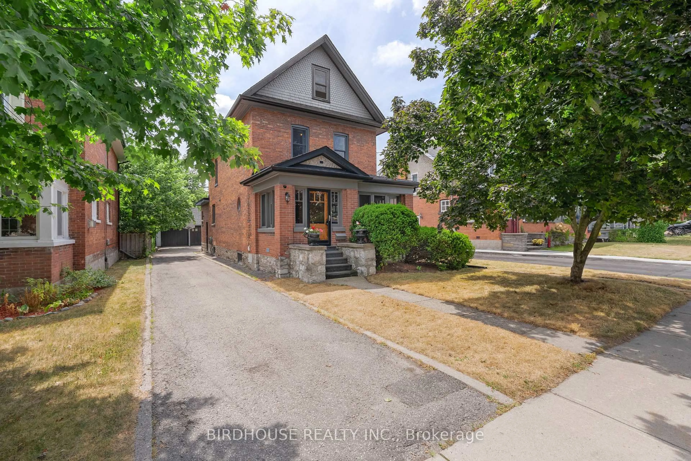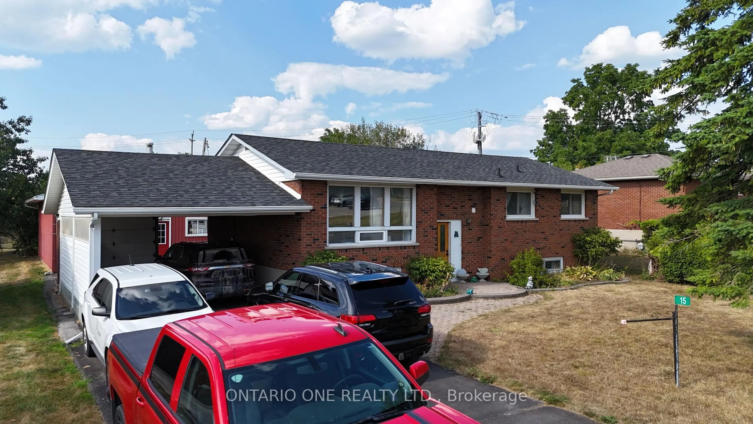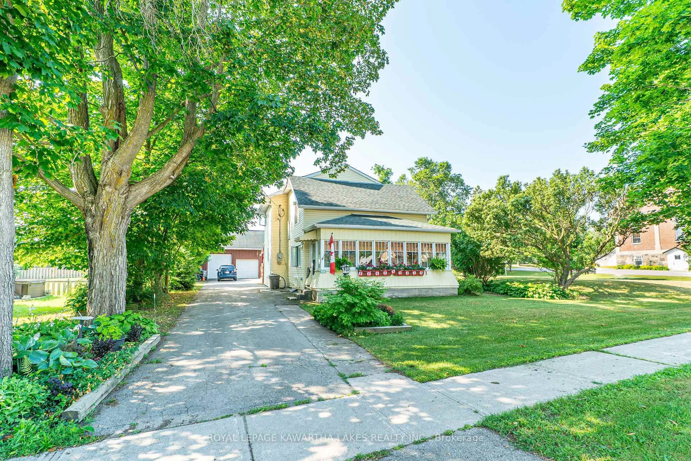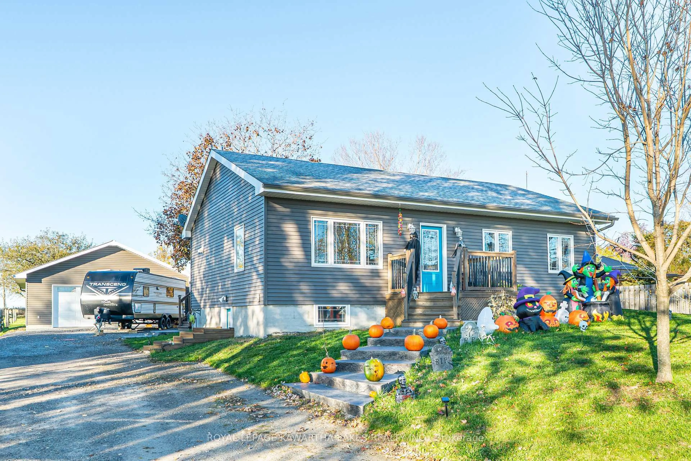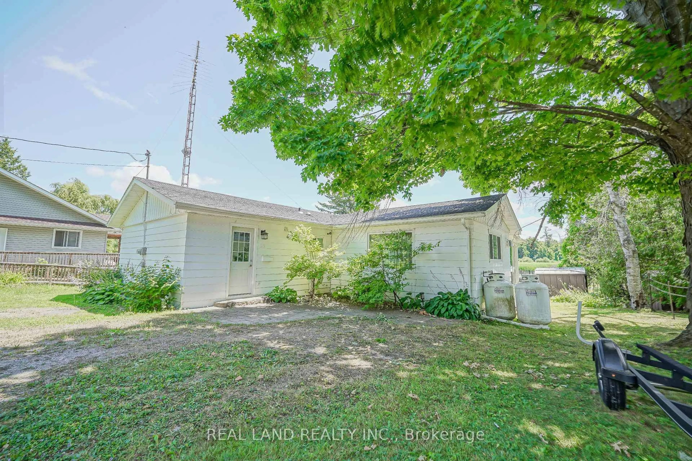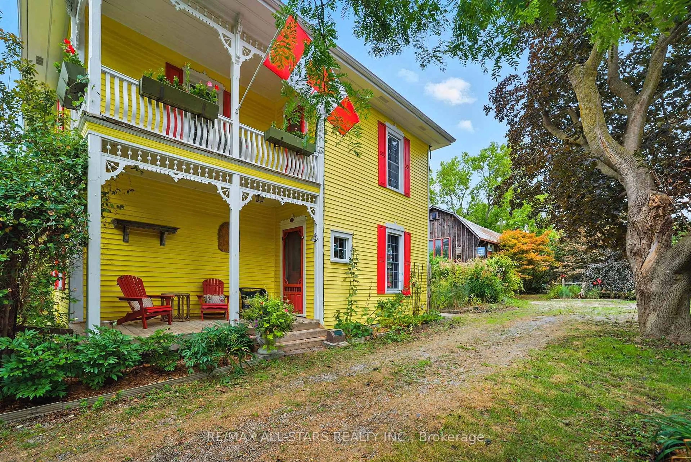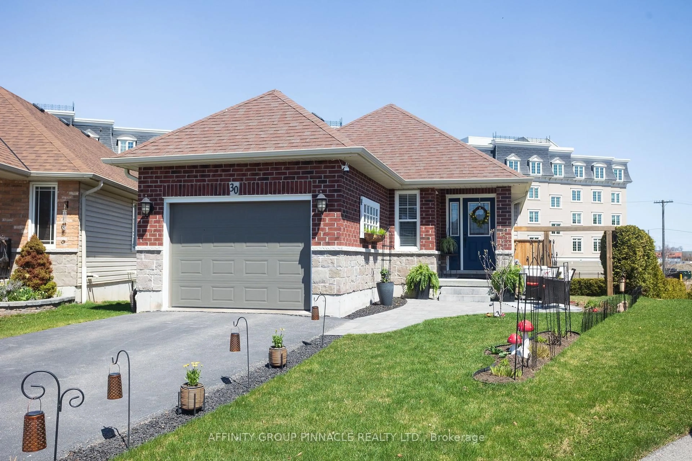Welcome to this charming, all-brick bungalow. A place where comfort, convenience, and a sense of home come together. Perfect for first-time buyers, downsizers, or anyone seeking easy, one-level living. This home is ideally located close to shopping, restaurants, parks, and other amenities, with quick access to Hwy 7 and Hwy 35 for easy commuting. Step inside the foyer with a double and interior access to the garage. The bright, eat-in kitchen features a tiled backsplash, a window over the sink that fills the space with natural light, and a walk-out to the back deck. It's the perfect spot to enjoy a quiet morning coffee or a summer barbecue with family and friends. The kitchen opens to the inviting living room, where a large picture window and cozy gas fireplace create a warm and relaxing space to gather. Two bedrooms include a spacious primary bedroom with a wall-to-wall closet and a private 3-piece ensuite. A full 4-piece bathroom and a convenient main-floor laundry closet add ease to everyday living. The unfinished basement is a blank canvas, ready to become whatever you need, whether it's a family rec room, home office, or extra storage. Set in a friendly neighbourhood with excellent amenities and commuter routes nearby, this bungalow offers both a welcoming feel and the practicality you've been looking for.
Inclusions: Fridge, stove, dishwasher, washer, dryer
