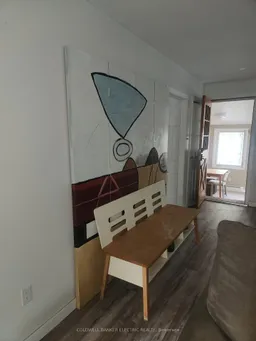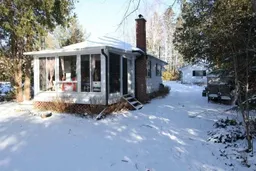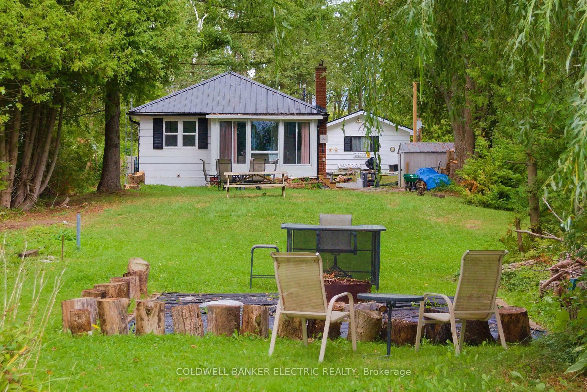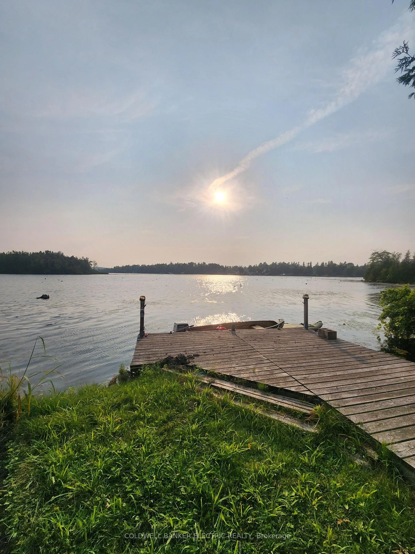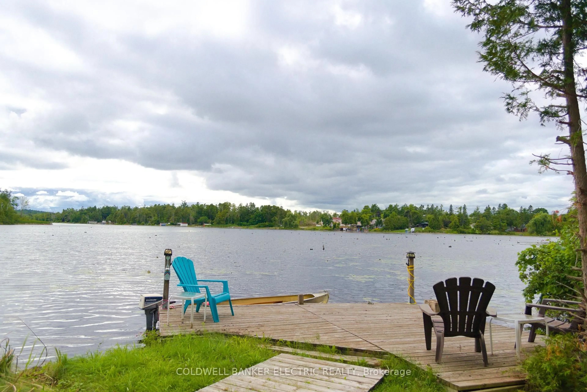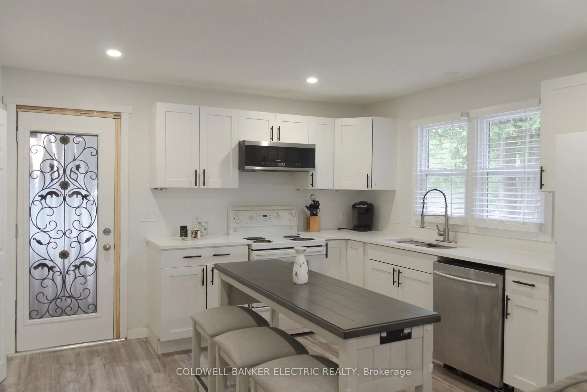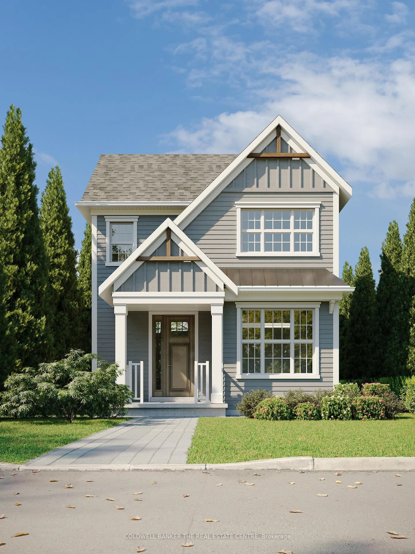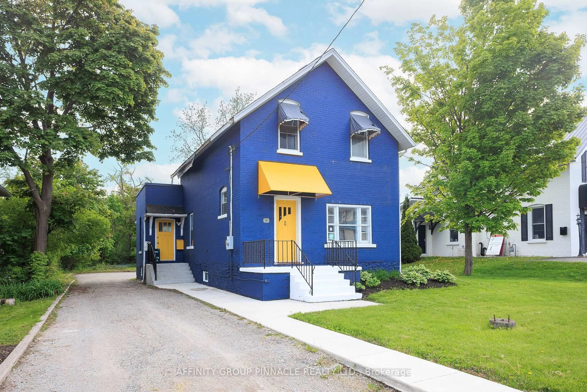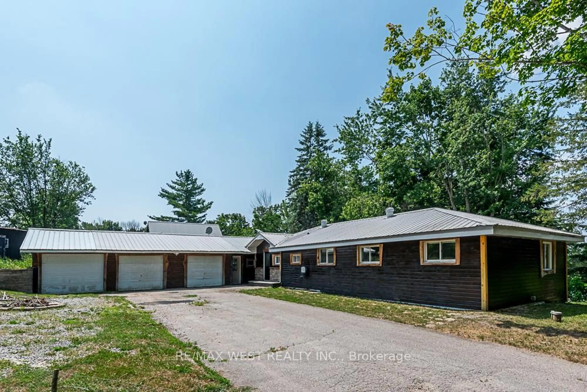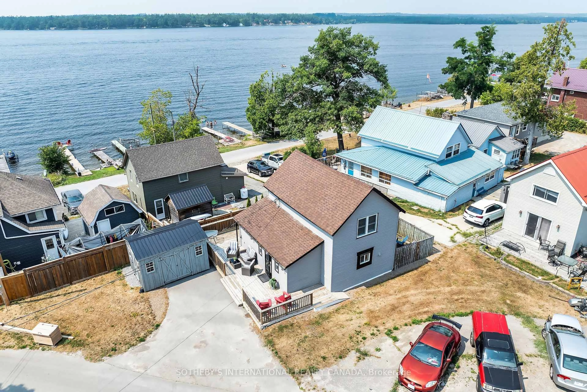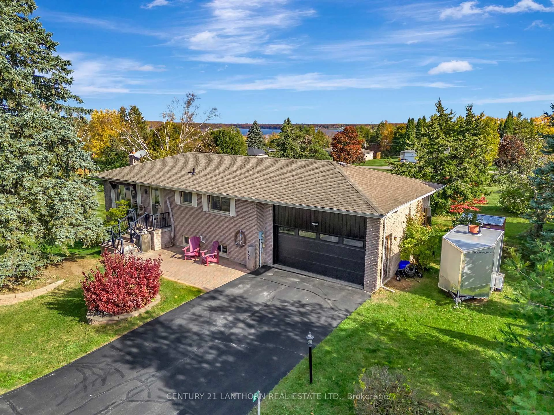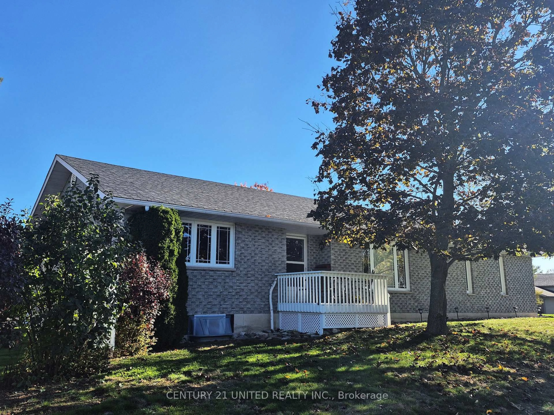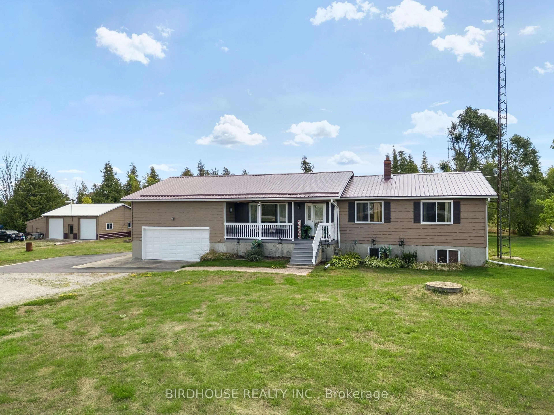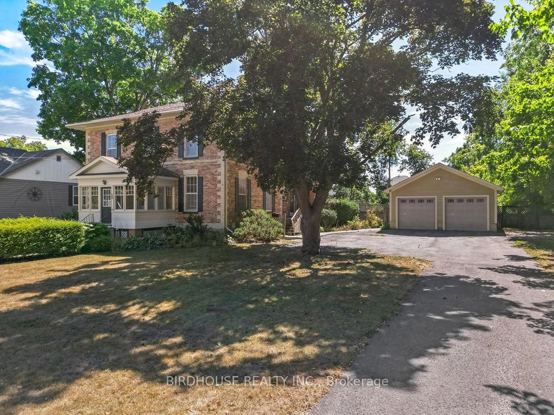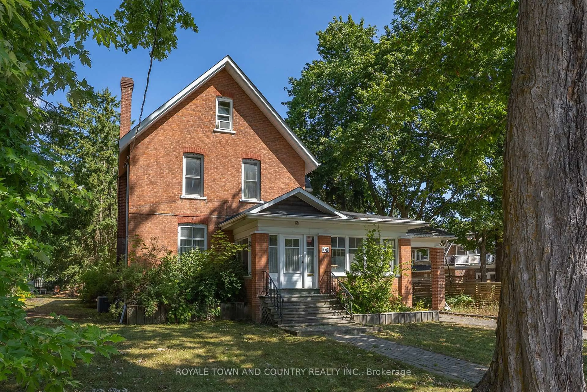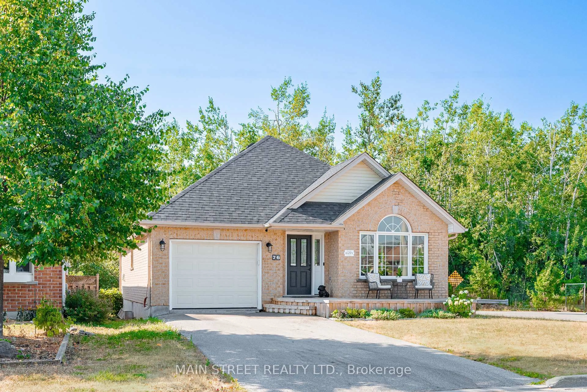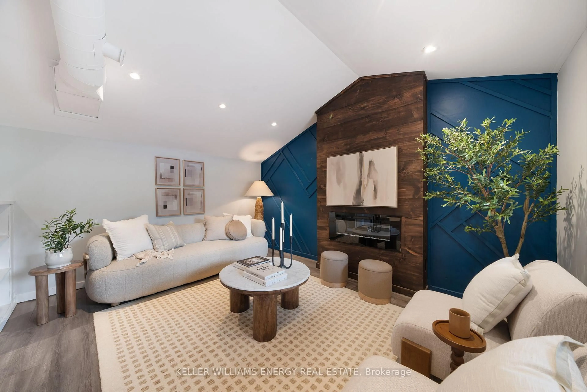48 Hargrave Rd, Kawartha Lakes, Ontario K0M 2B0
Contact us about this property
Highlights
Estimated valueThis is the price Wahi expects this property to sell for.
The calculation is powered by our Instant Home Value Estimate, which uses current market and property price trends to estimate your home’s value with a 90% accuracy rate.Not available
Price/Sqft$818/sqft
Monthly cost
Open Calculator
Description
Mitchell Lake Retreat 48 Hargrave: A waterfront masterpiece rebuilt from the studs, just ~90 minutes from the GTA in the serene Hargrave community. At this lakeside escape, the heavy lifting is done new insulation, drywall, windows, plumbing, 200A electrical service with GenerLink, propane furnace, multi-head heat pump, a brand new kitchen, and a fully renovated bathroom with heated floors. You step in knowing the essentials are in place. What remains are your finishing touches: Siding touch-ups, attic insulation upgrade, fresh coats of paint. Landscaping and driveway re-graveling completed. The mudroom is upgraded (insulation, airflow), the crawl space prepped with room for spray foam, vapour barrier, and pipe wrapping (materials included). Extras include rough-in for a propane fireplace, solar panel plans in motion, and optional structural additions if ambition strikes. With 70 ft of Mitchell Lake shoreline, direct access to Balsam Lake via Trent-Severn, a three-season sunroom for glowing sunsets, wet boathouse, firepit, and a 1 1/2 car garage. This retreat isn't just a cottage; it's your next chapter of lakeside living. Low road fees (~$125/yr) in a quiet, welcoming community. All major works done. Add your style. Live the lake life.
Property Details
Interior
Features
Main Floor
Mudroom
2.9 x 5.8Combined W/Dining / Double Closet / Large Window
Sunroom
3.0 x 4.06Laminate / Large Window / Laminate
Primary
3.06 x 3.37Combined W/Laundry / Laminate / Above Grade Window
2nd Br
2.2 x 3.37Above Grade Window / Laminate
Exterior
Features
Parking
Garage spaces 1.5
Garage type Detached
Other parking spaces 5
Total parking spaces 6.5
Property History
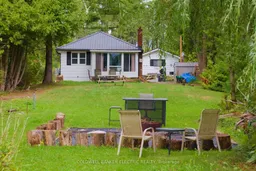 23
23