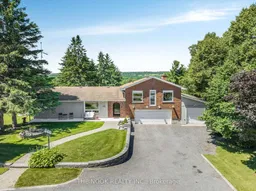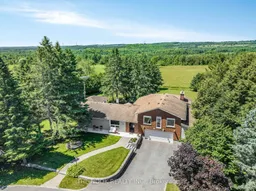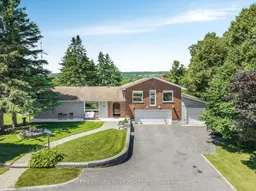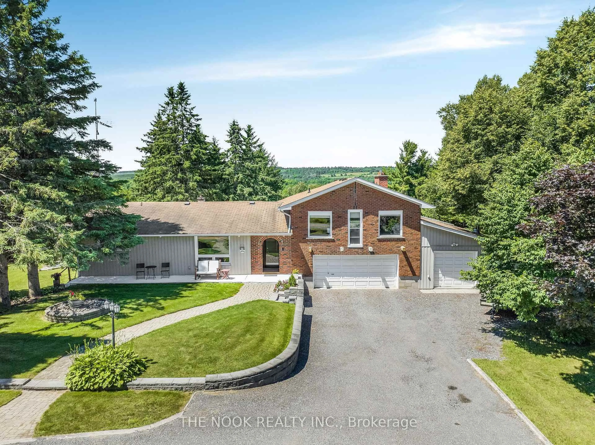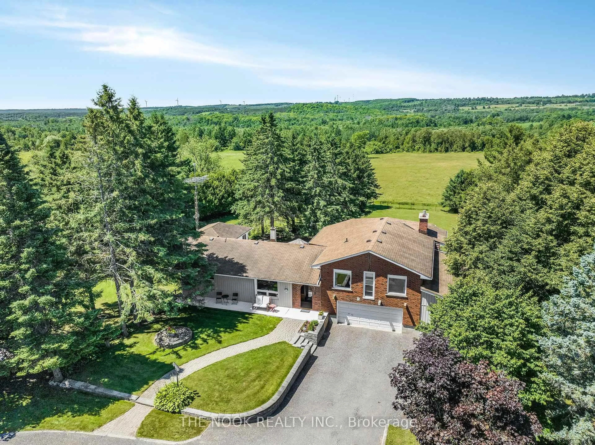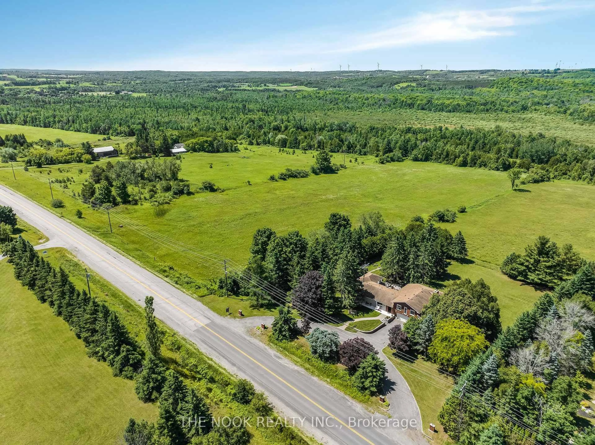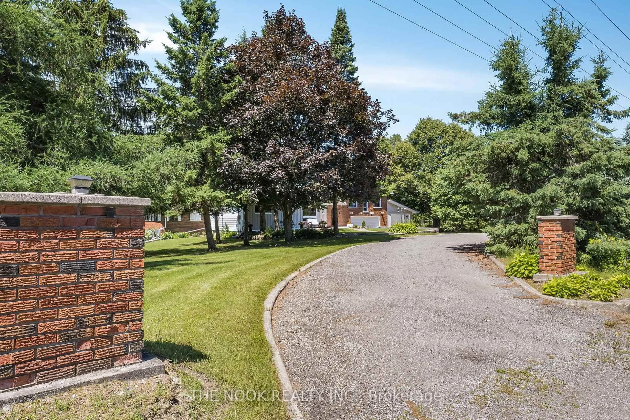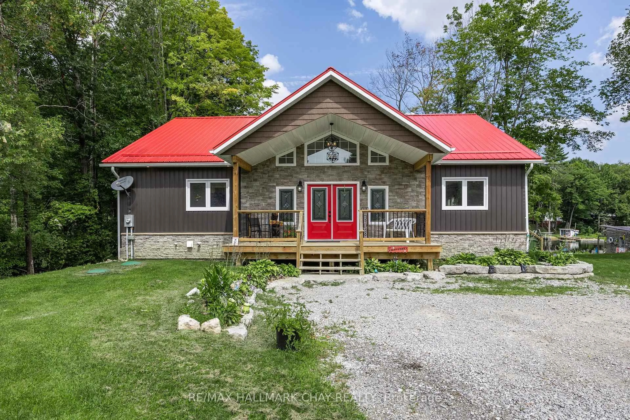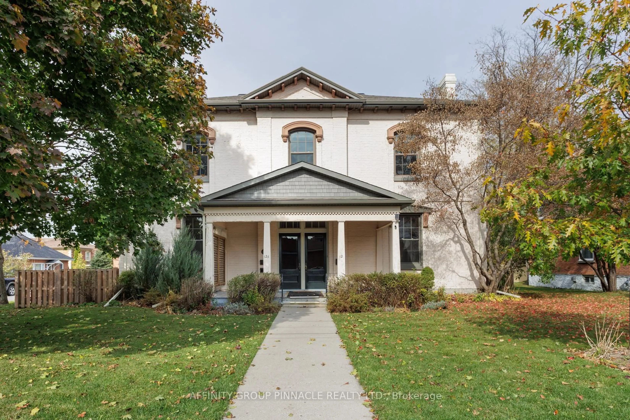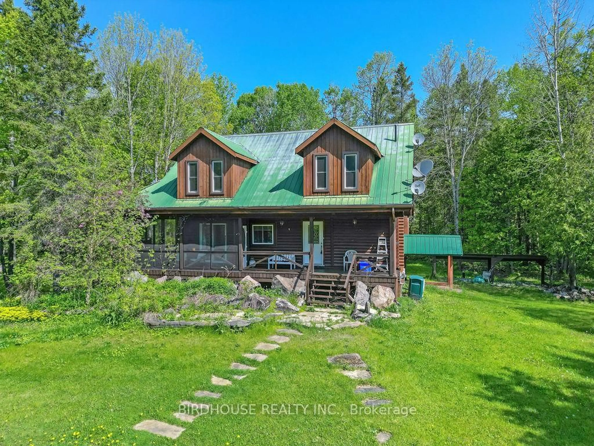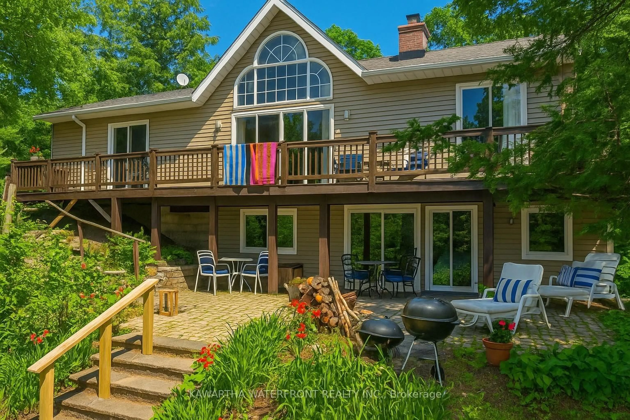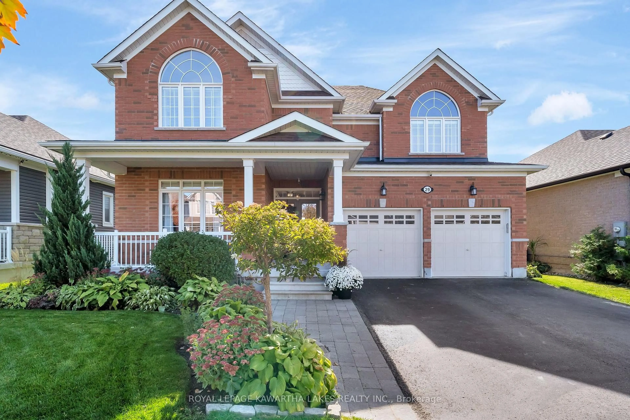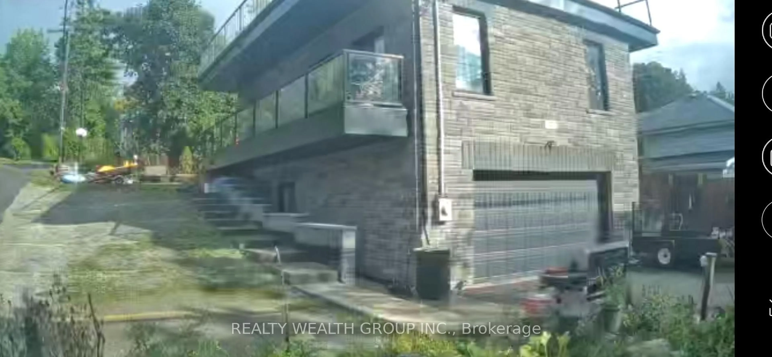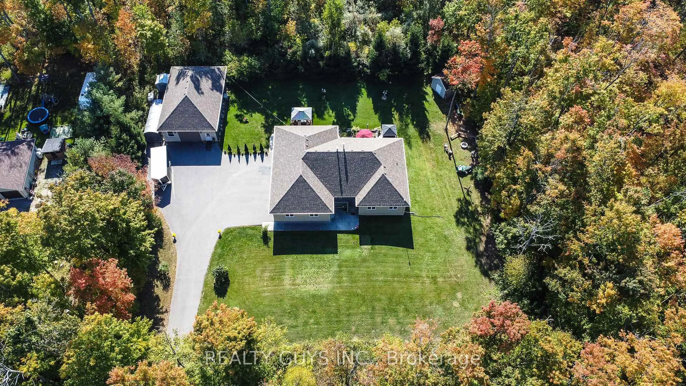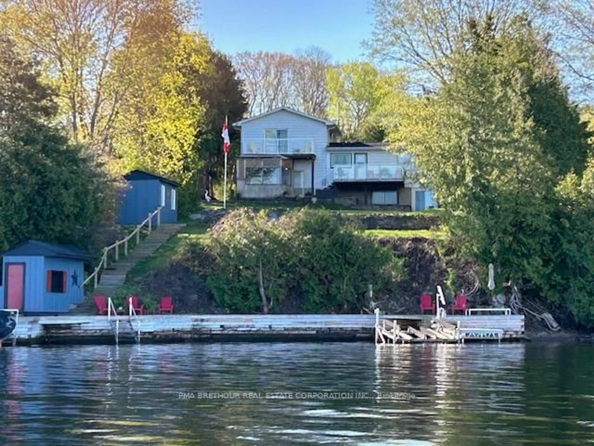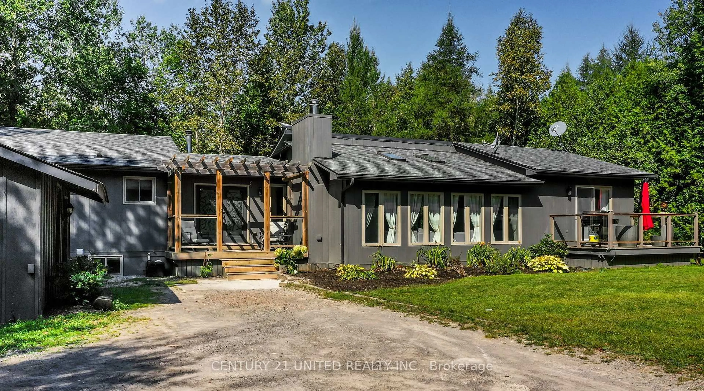201 Ski Hill Rd, Kawartha Lakes, Ontario L0A 1A0
Contact us about this property
Highlights
Estimated valueThis is the price Wahi expects this property to sell for.
The calculation is powered by our Instant Home Value Estimate, which uses current market and property price trends to estimate your home’s value with a 90% accuracy rate.Not available
Price/Sqft$494/sqft
Monthly cost
Open Calculator
Description
OFFERS ANYTIME! Welcome to 201 Ski Hill Rd your own private escape in the heart of Bethany's peaceful countryside. This spacious 3+1 bedroom side split sits on nearly 1.5 acres, blending comfort, function, and natural beauty. Arrive by a sweeping circular driveway, framed by serene surroundings that set the tone for this special property. Inside, a bright foyer opens to a well-planned layout. The kitchen flows into a large dining area perfect for family meals or entertaining while the cozy family room offers one of two gas fireplaces, making it the ideal spot for quiet evenings or movie nights. The finished basement adds even more living space with a versatile rec room, a second fireplace, and a fourth bedroom that is perfect for guests, teens, or a home office. Walk out to a covered patio that overlooks a fully fenced backyard backing onto open fields, a private setting with panoramic views and spectacular sunsets. A second patio leads to a charming three-season cabana, perfect for summer barbecues and lazy afternoons in the shade. Indoors, the private hot tub room with its stunning views creates a true year-round retreat. With three garages plus an attached heated workshop, there is no shortage of space for vehicles, hobbies, and storage. And with access to exceptional high-speed internet, working or streaming from home has never been easier. Larger than it appears and designed with both comfort and lifestyle in mind, this Bethany gem is the perfect balance of country living and modern convenience.
Upcoming Open House
Property Details
Interior
Features
Lower Floor
Rec
9.55 x 7.56Gas Fireplace
Laundry
3.78 x 5.68W/O To Porch / Laundry Sink
4th Br
3.06 x 3.47Exterior
Features
Parking
Garage spaces 3
Garage type Attached
Other parking spaces 10
Total parking spaces 13
Property History
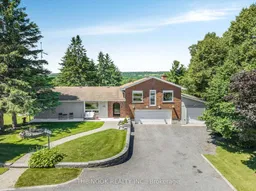 32
32