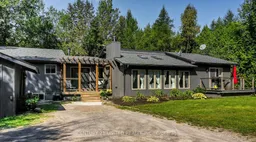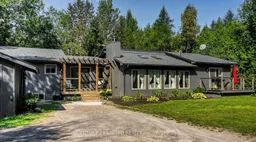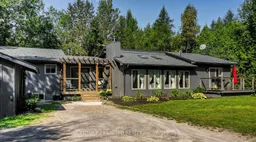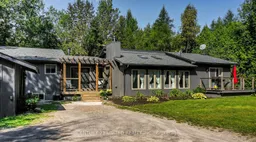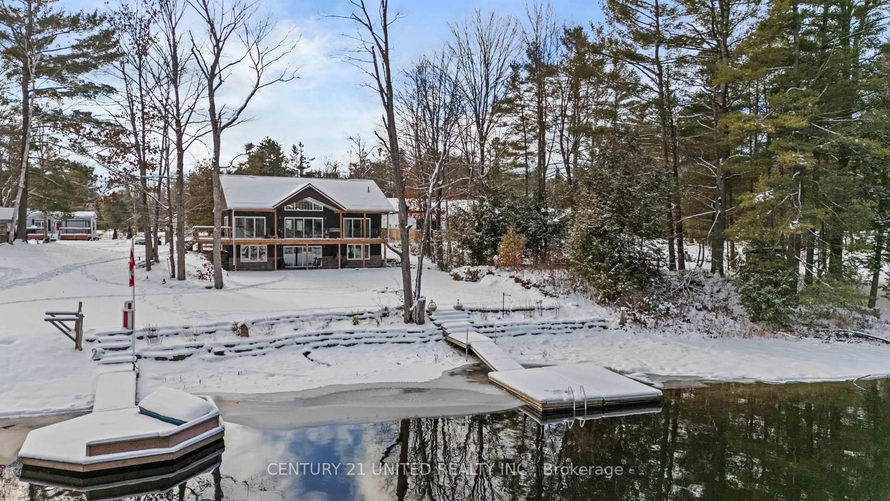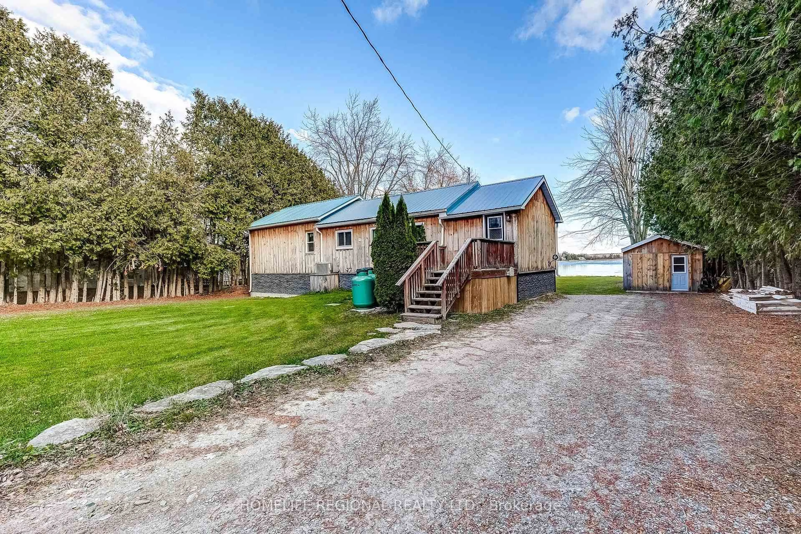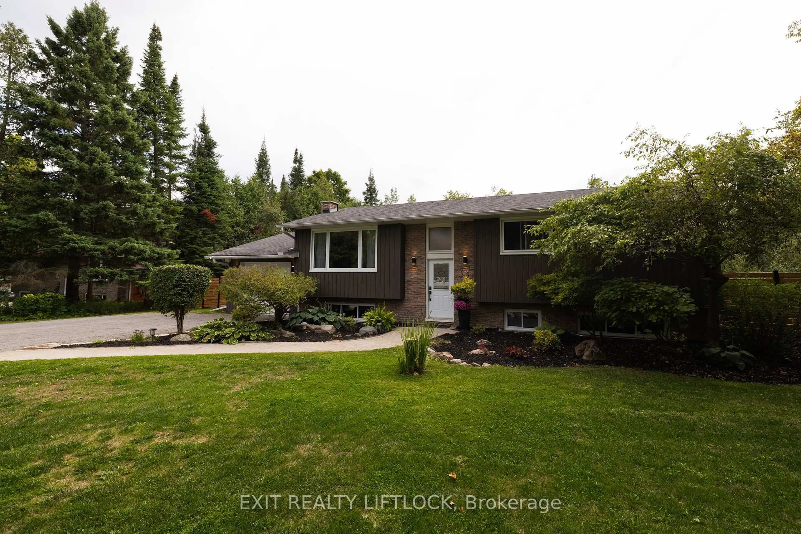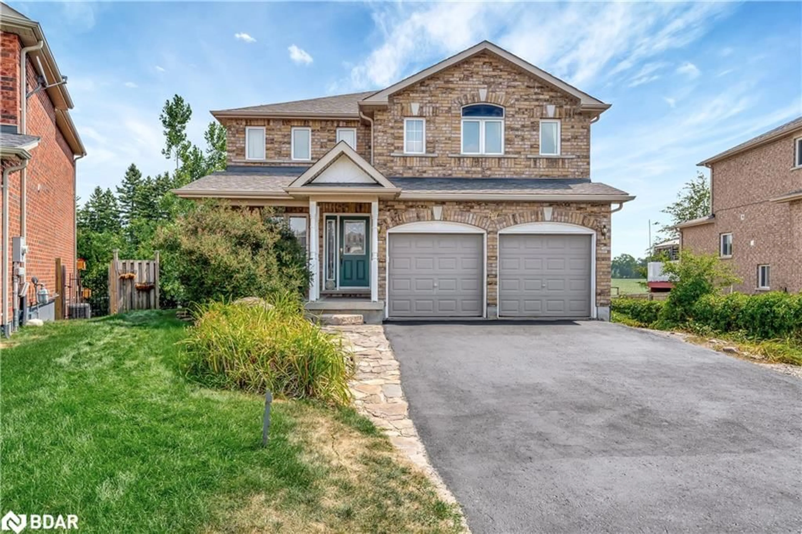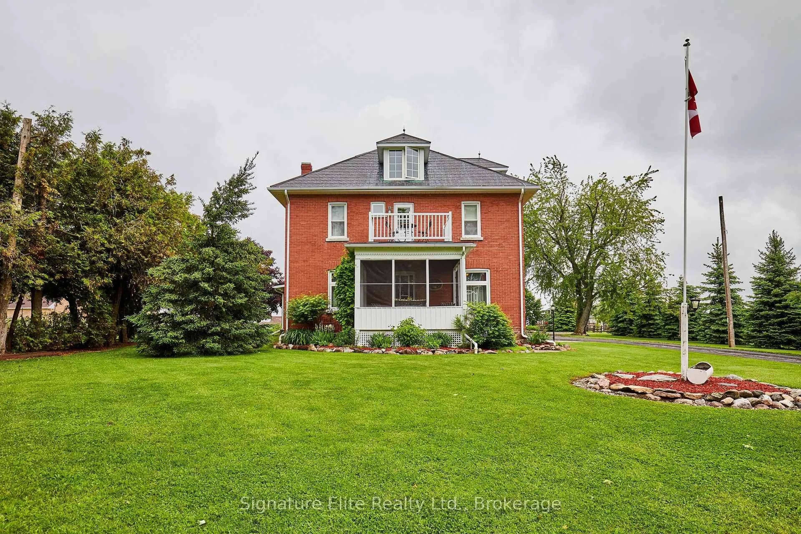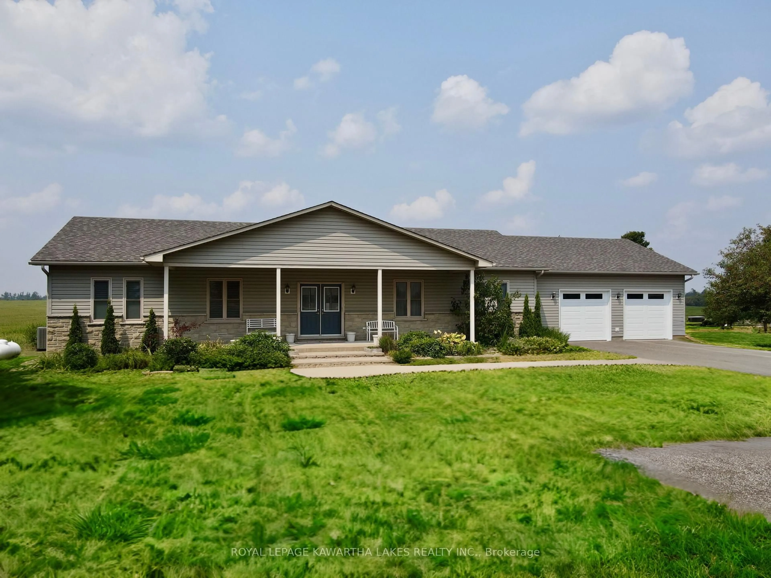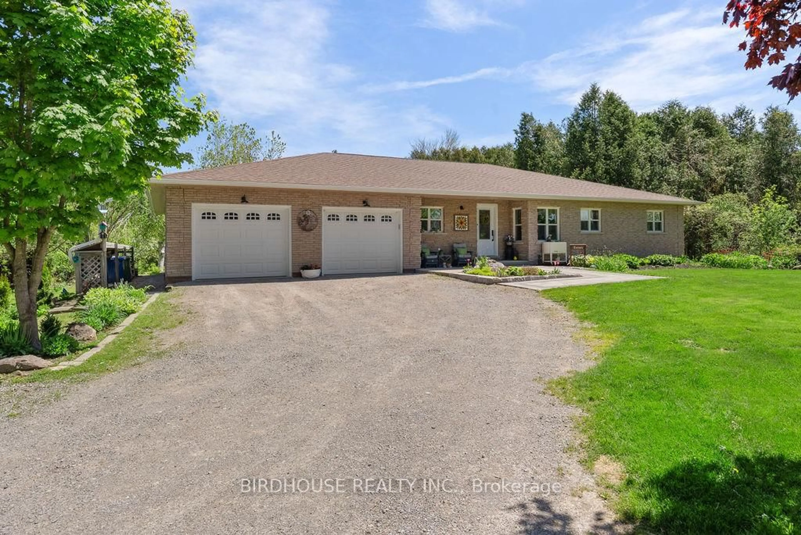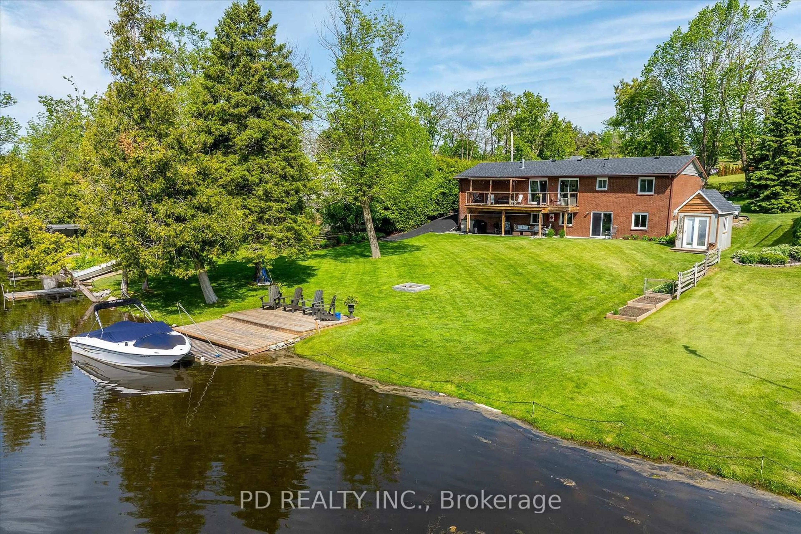Discover the essence of casual country living in this beautiful 5-bedroom, 3-bathroom bungalow. A harmonious blend of up-country decor and contemporary design elements, making it a perfect retreat for a blended family or ideal for multigenerational living. The open-concept kitchen, anchored by a striking 10-foot center island, serves as the home's centerpiece. Expansive windows provide breathtaking views that lend to the feeling of being secluded in nature. Cozy up to the fireplace in the living room which is flooded with beautiful natural light. The current owners are using the large main floor family room as a primary bedroom. See virtually staged photo of that space for inspiration and enjoy a quiet getaway on the main level separate from the kitchen and living room. Relax on the private deck accessed from the french doors. Enjoy the convenience of main floor laundry and pantry for extra storage. The first basement level features a 3-piece bathroom along with 3 large-sized rooms all with oversized windows allowing an abundance of natural light. Does your family require a home office or perhaps a serene yoga or wellness space looking out into the treed yard? An art or playroom for the young ones? The possibilities are endless with creative ideas on how to use this great living space. While the second basement level presents 1,100 sq. ft. of untapped potential with a walkout to the backyard. Tucked away in a private, tranquil setting, this home offers over 2,500 sq. ft. of beautifully finished living space, inviting you to embrace a relaxed yet stylish lifestyle.
Inclusions: Kitchen Aid Stove, Samsung Fridge, Frigidaire Microwave, Built-in Dishwasher, Wine Cooler, allAS IS condition, wall armoires in bedrooms, island chairs in kitchen.
