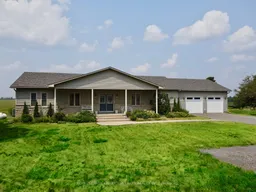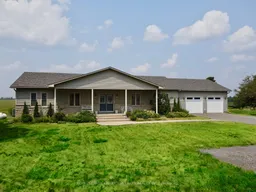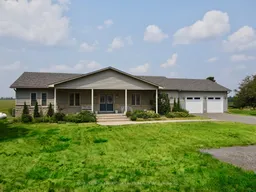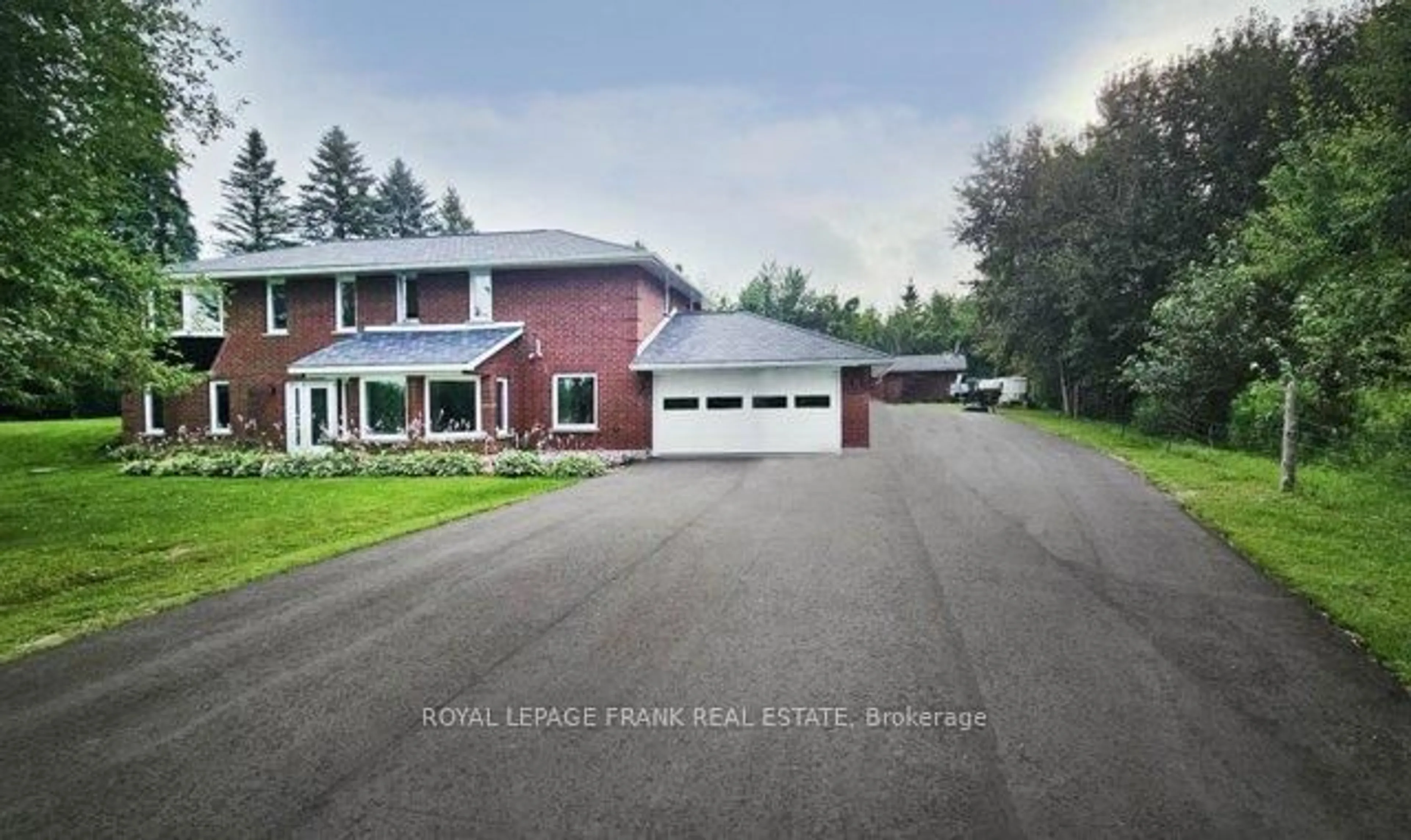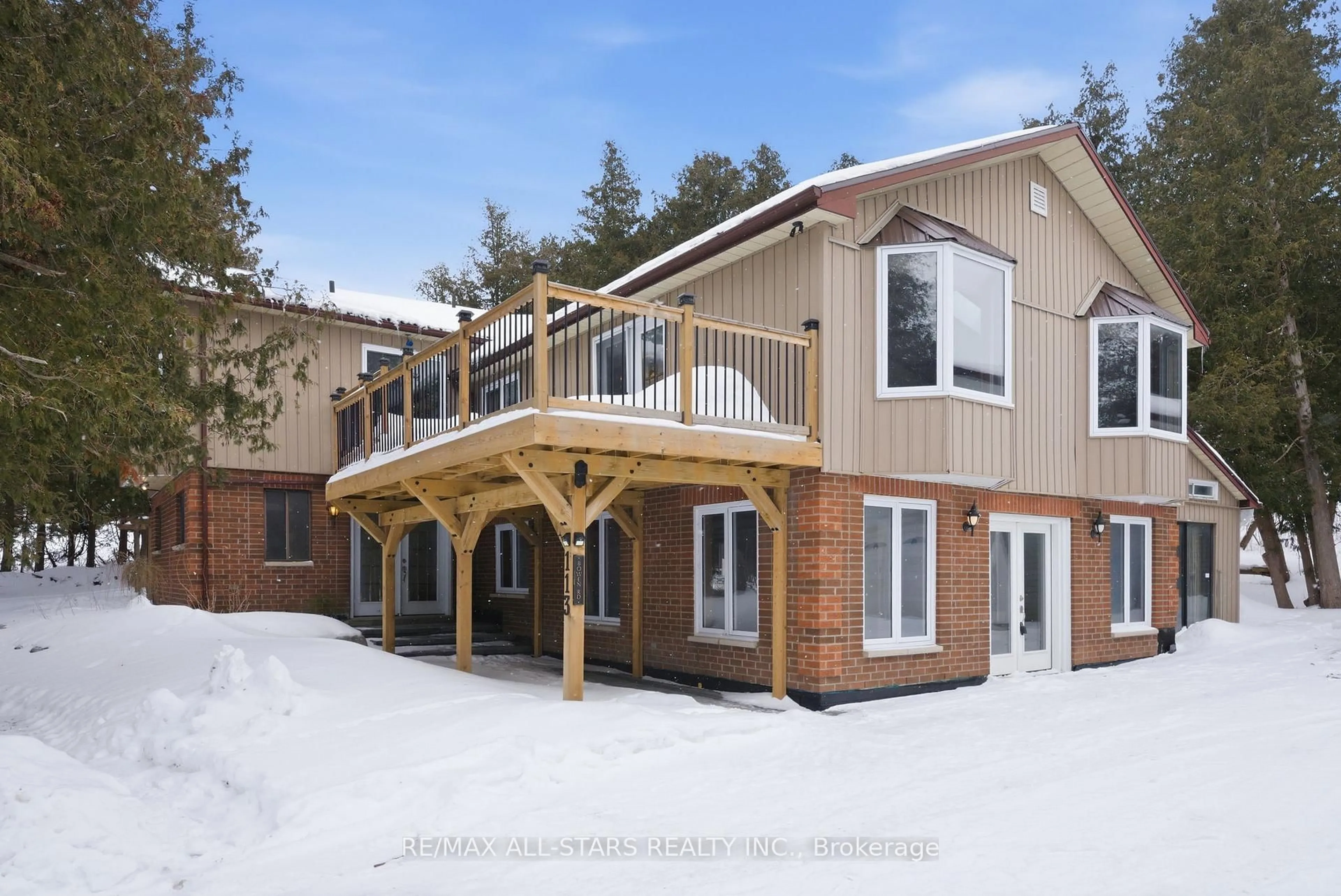Set on a quiet public road and surrounded by scenic farmland, this beautifully maintained 2+1 bedroom, 4-bath bungalow sits on a private, nearly 1-acre lot and offers the perfect blend of rural charm and thoughtful upgrades. Built in 2007, the home features a new high-efficiency propane furnace (2023) and roof (2021), providing peace of mind and energy efficiency. Inside, the open-concept layout showcases engineered white oak hardwood floors throughout, custom cabinetry, a cozy propane fireplace, and dual walkouts to a spacious 16' x 34' rear deck (ideal for indoor/outdoor living). The kitchen is a true highlight, featuring a new island with an RO water system and filters, granite and quartz countertops, freshly painted cabinets, and premium stainless steel appliances (including a 6-burner stove, built-in oven and microwave, wine fridge, Bosch dishwasher, stainless hood range, and a new double-door fridge). The primary suite offers two walk-in closets and a luxurious 5-piece ensuite with a walk-in shower and heated ceramic floors. An additional bedroom, a modernized 3-piece main bath, a cozy dining room, and a quiet office round out the main level. The finished basement extends your living space with a sound-insulated bedroom (complete with two windows and two large closets), a 4-piece bathroom, a separate laundry area with LG front loaders, and a roughed-in kitchen/bar area with floor drain and cold storage. A 1,000 sq ft insulated and heated garage adds exceptional utility, featuring pull-through doors, a 2-piece bathroom, and basement access. Additional features include a 200-amp panel with generator hookup, a reclaimed asphalt driveway with parking for 10+ vehicles, a 40 ft drilled well (20 gal/min), a Culligan water softener with UV system, Bell high-speed internet, and a rented propane tank. This move-in-ready home offers the best of country living with all the modern comforts; ideal for families, hobbyists, or anyone seeking space, peace, and quality!
Inclusions: ALL KITCHEN APPLIANCES: Built-in 6-burner stove, Built-in oven and microwave, Bosch dishwasher, Stainless steel hood range, Wine fridge, Stainless steel double-door fridge. UTILITY ROOM APPLIANCES: Separate double-door stainless fridge, Garage laundry Whirlpool front loaders, Propane fireplace (permanent fixture). OTHERS: RO water filtration system at kitchen island, Custom closets and cabinetry.
