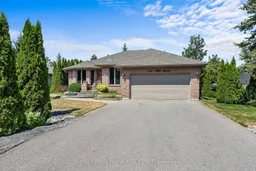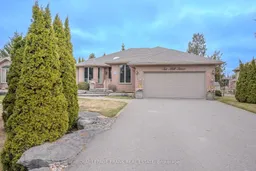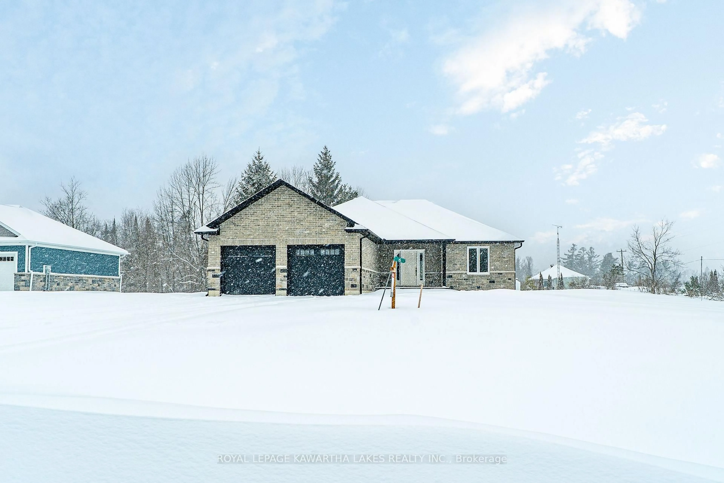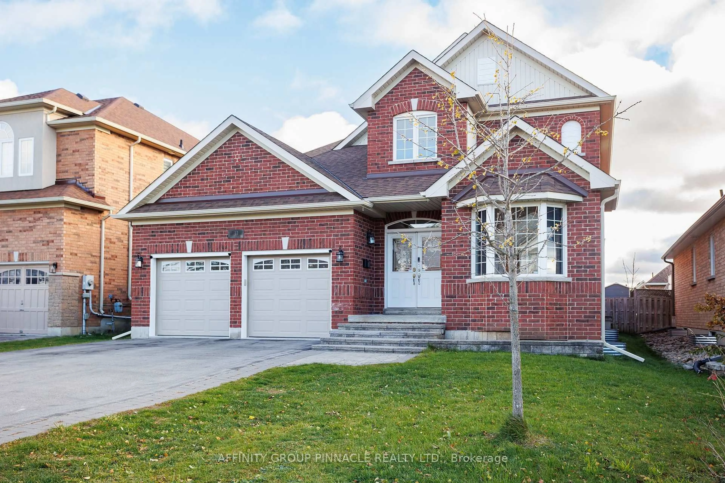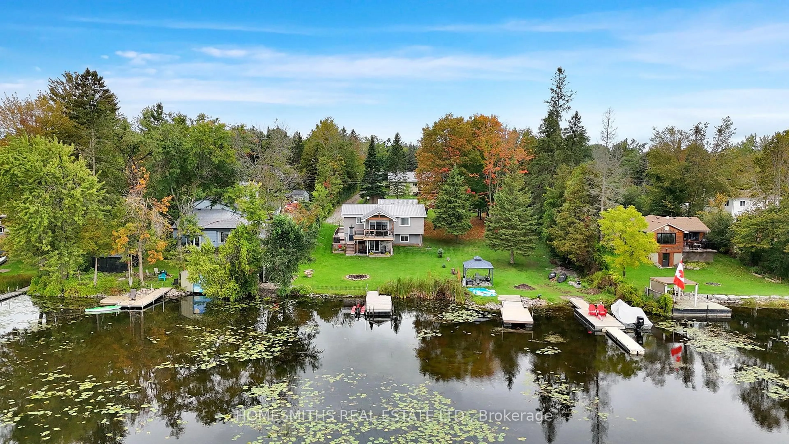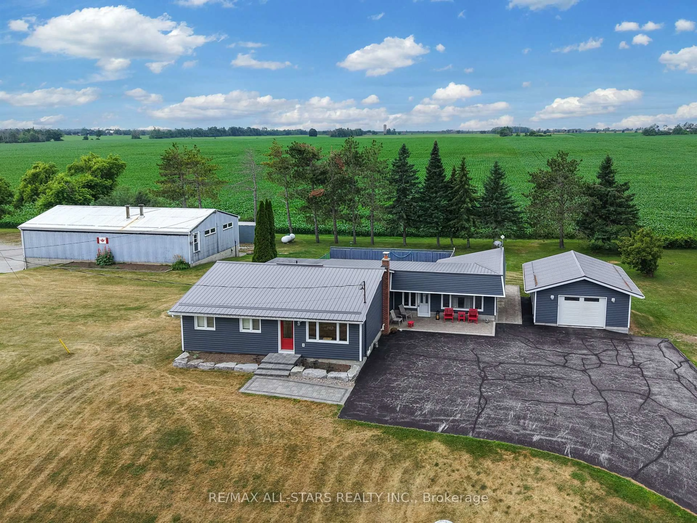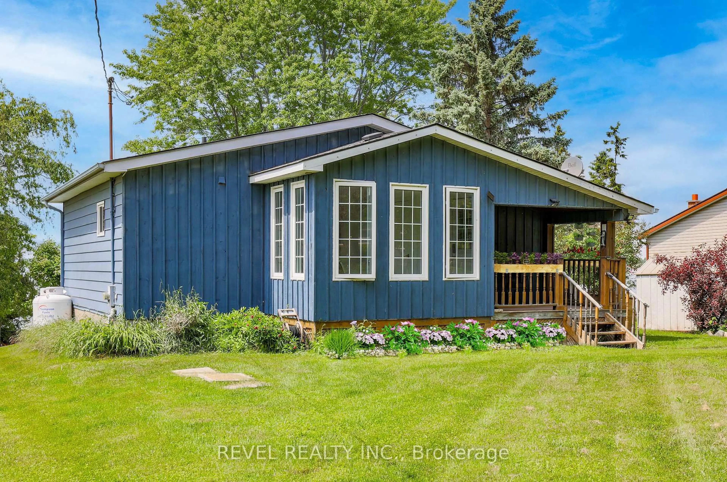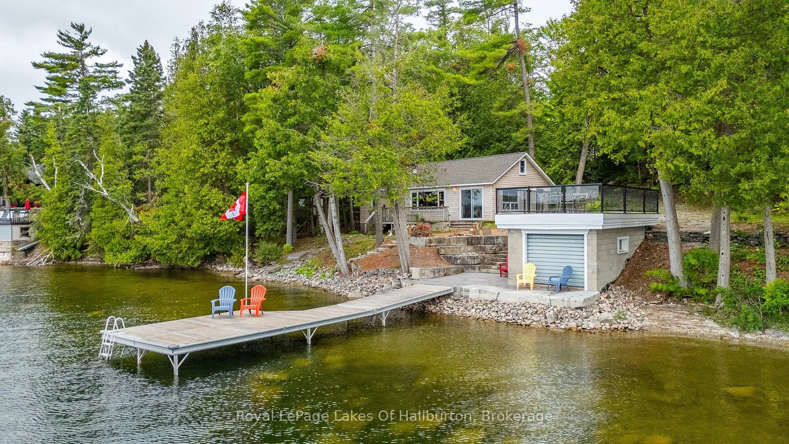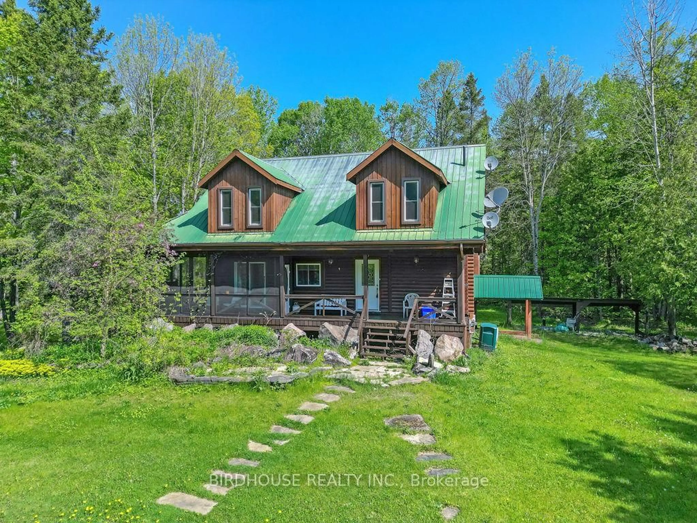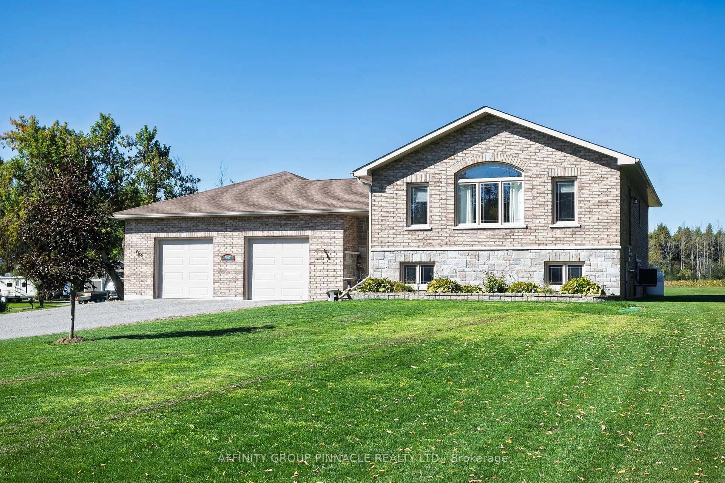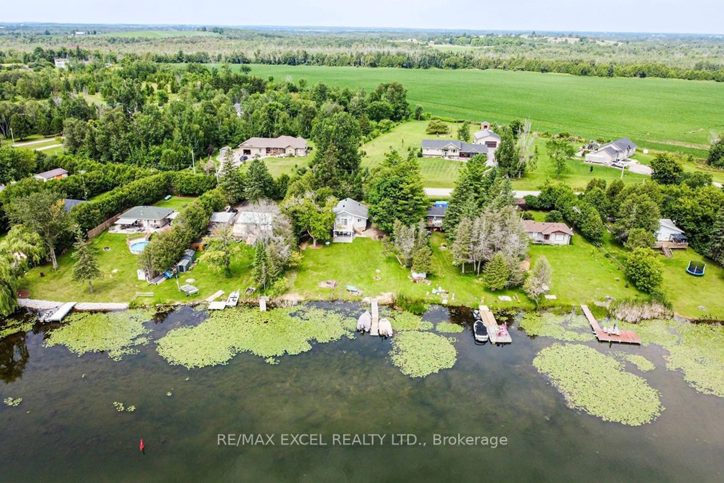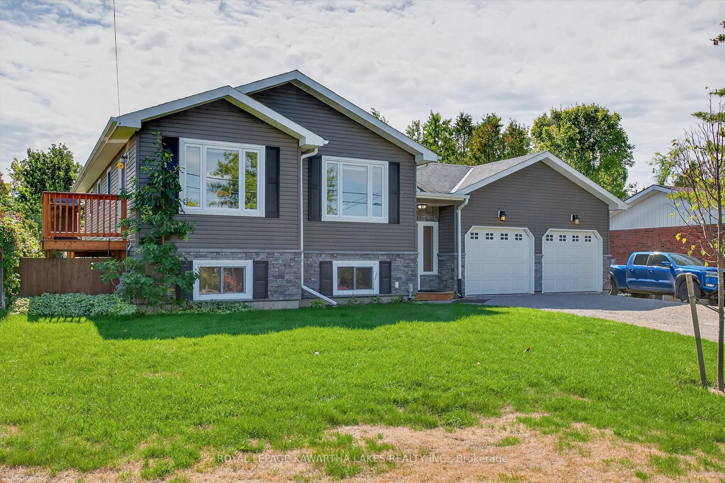This custom-built bungalow offers over 3,000 sq ft of beautifully finished space, with 1+2 bedrooms and 3 full bathrooms. Step into the bright, open main floor featuring oversized windows, a skylit foyer, and stunning Brazilian walnut hardwood floors throughout the spacious living and dining areas. The heart of the home is the entertainers kitchen complete with quartz countertops, a large center island with seating, wall-to-wall pantry, under-cabinet lighting, pot lights, stylish backsplash, and two walk-outs. One leads to the back deck, and the other opens to a charming 3-season screened-in porch, perfect for relaxing or hosting. The main floor primary suite offers a walk-out to the deck, a walk-in closet, and an ensuite featuring a jacuzzi tub and separate shower. You'll also find a convenient main floor laundry room with garage access and a dedicated office space. Downstairs, the fully finished lower level includes a large family room with a fireplace and above-grade windows, two additional spacious bedrooms, a full 4-piece bathroom, a workshop, utility room, and plenty of storage. Out back, you'll find a generous-sized deck with access from the primary bedroom, kitchen, and screened-in porch. The grounds are beautifully maintained and equipped with an in-ground irrigation system to keep everything lush with ease. As part of Port 32, you'll also enjoy access to the Shore Spa clubhouse, offering a pool, tennis courts, fitness room, social events, and so much more. Its not just a home its a lifestyle.
Inclusions: Fridge, Stove, Built-in Dishwasher, Built-in Microwave with Exhaust Fan, Stackable Washer & Dryer, All Electrical Light Fixtures, All Window Coverings, Hot Water Tank Owned, Electric Fireplace in Primary Bedroom, Window Seat in Lower Family Room, Electric Garage Opener & One Remote, Central Vacuum & Attachments, Inground Irrigation System
