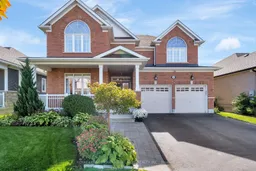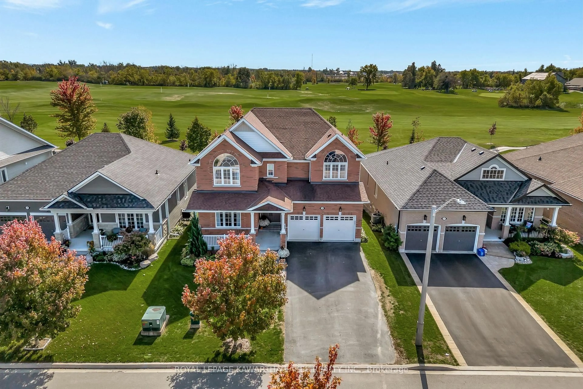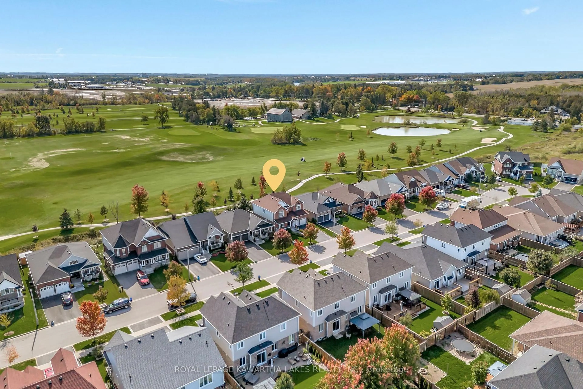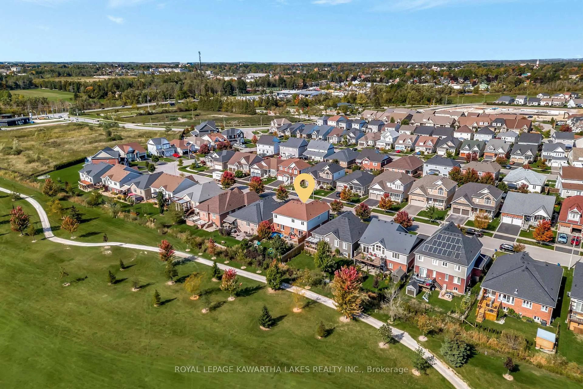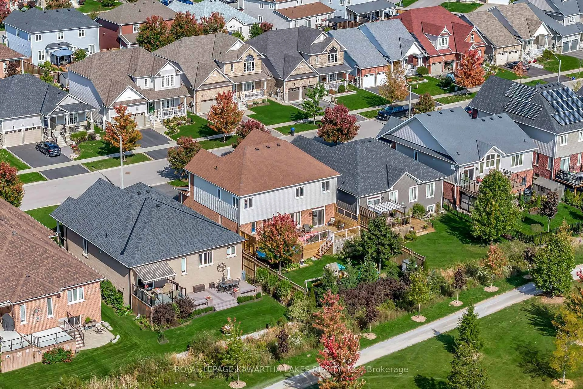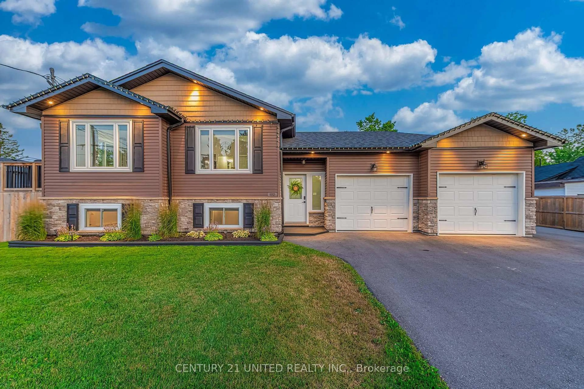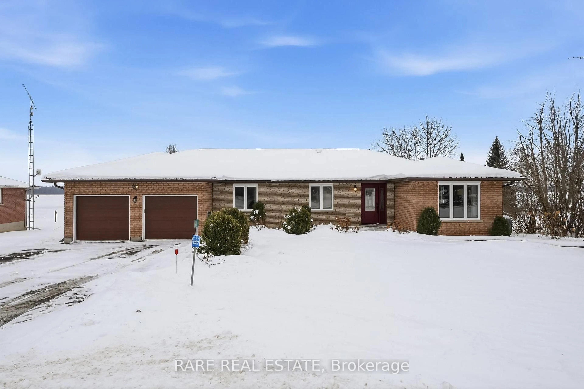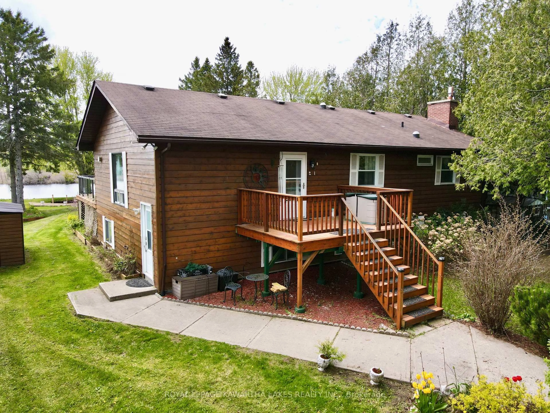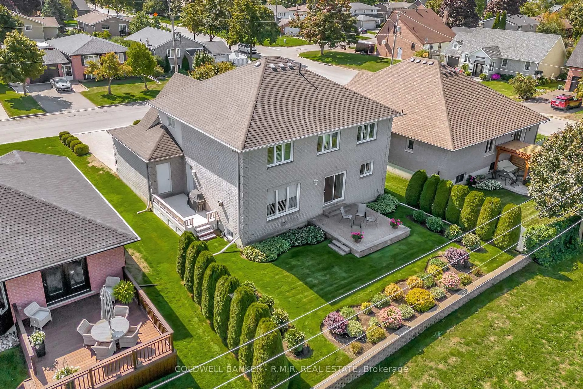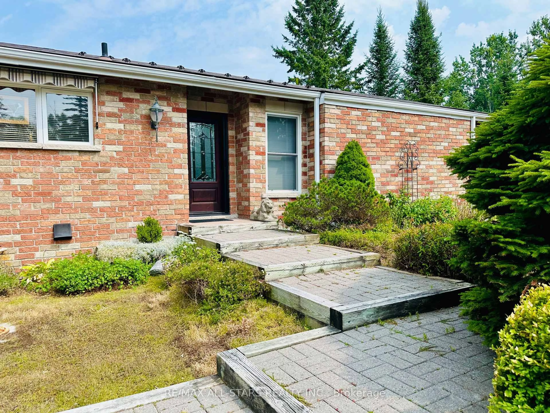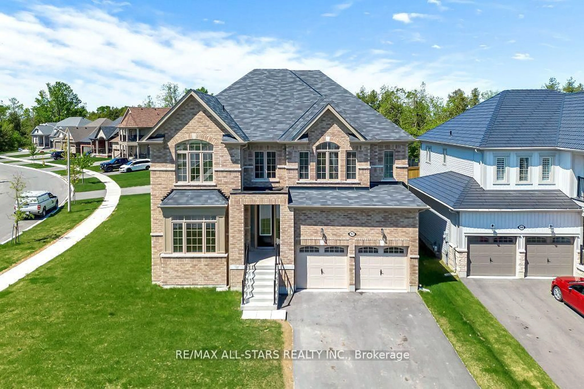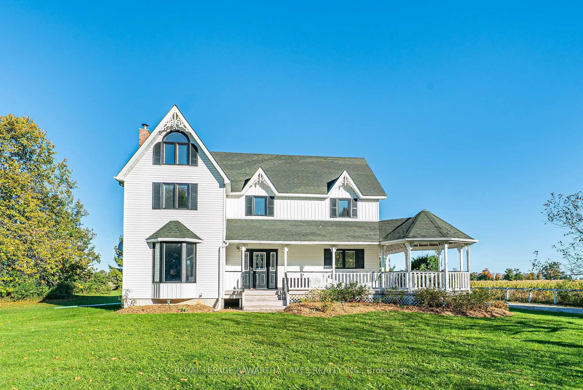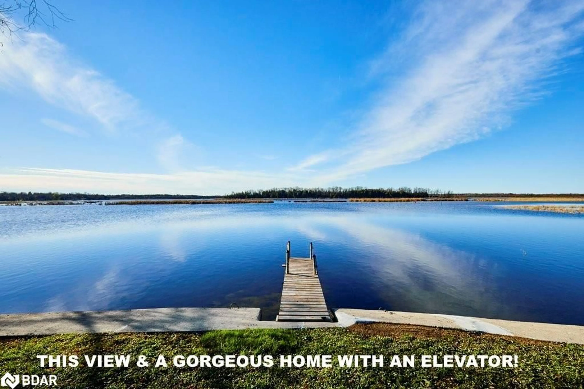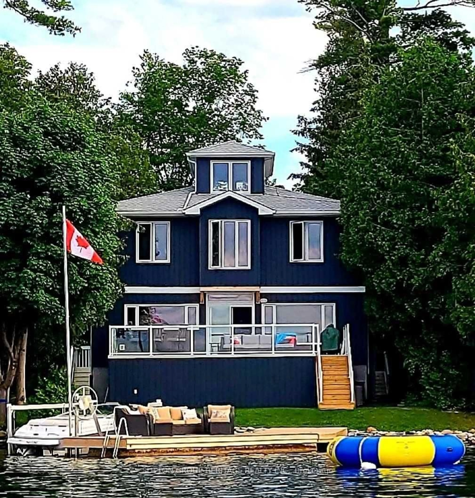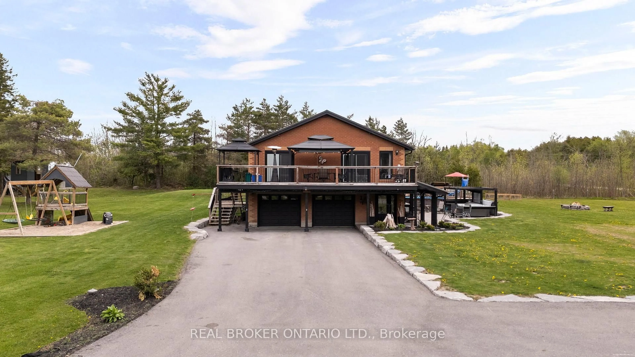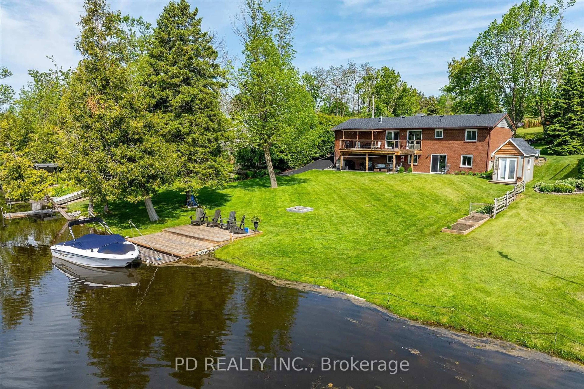29 Logan Lane, Kawartha Lakes, Ontario K9V 0L3
Contact us about this property
Highlights
Estimated valueThis is the price Wahi expects this property to sell for.
The calculation is powered by our Instant Home Value Estimate, which uses current market and property price trends to estimate your home’s value with a 90% accuracy rate.Not available
Price/Sqft$348/sqft
Monthly cost
Open Calculator
Description
Welcome to your dream family home! This beautifully maintained 2-storey detached property offers the perfect blend of space, function, and comfort all in one of the most sought-after neighbourhoods, backing onto the scenic golf course and recreational trails.Step inside to a thoughtfully designed main floor layout featuring a formal living and dining area at the front of the home ideal for hosting guests or family gatherings. The bright and airy kitchen includes a butler's pantry, an eat-in breakfast area, and a walkout to the back deck, inviting pool, and private backyard a true outdoor oasis. The spacious family room offers the perfect spot to relax, while a convenient 2-piece bath and main floor laundry add to the functionality.Upstairs, youll find a huge primary suite complete with double walk-in closets and a luxurious 5-piece ensuite. The three additional bedrooms are all generously sized two with walk-in closets and share a modern 4-piece main bath.The finished basement offers incredible extra living space with a massive rec room, a fifth bedroom, and a rough-in for an additional full bathroom with materials on-site and ready to go.This home is located in the highly desirable Jack Callaghan School district, on a street full of pride of ownership and family-friendly charm. Enjoy walking or biking the nearby recreational trails, relax on the inviting covered front porch, and appreciate the convenience of a double attached garage.This is more than a house it's a home where lasting memories are made.
Property Details
Interior
Features
Main Floor
Dining
6.46 x 3.99Kitchen
3.99 x 2.98Foyer
5.72 x 1.95Breakfast
3.99 x 2.86Sliding Doors / W/O To Deck
Exterior
Features
Parking
Garage spaces 2
Garage type Attached
Other parking spaces 4
Total parking spaces 6
Property History
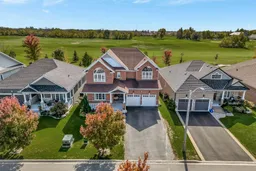 50
50